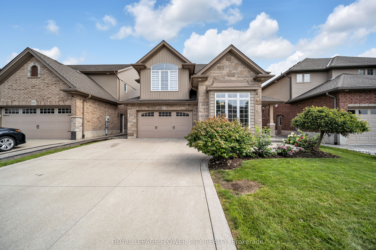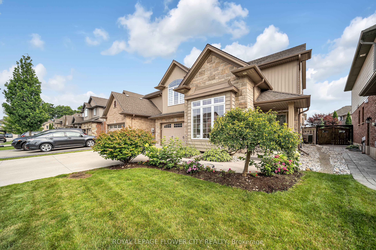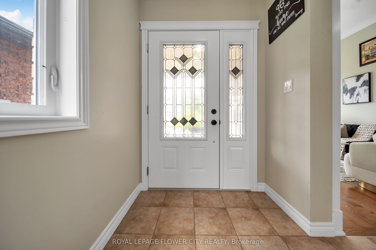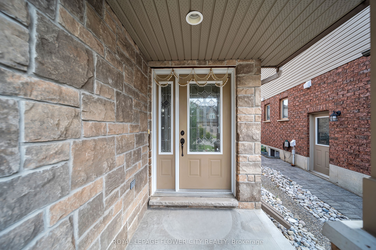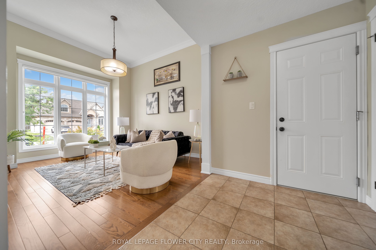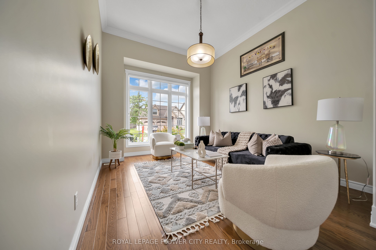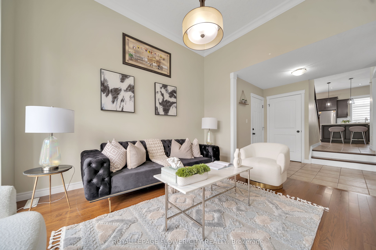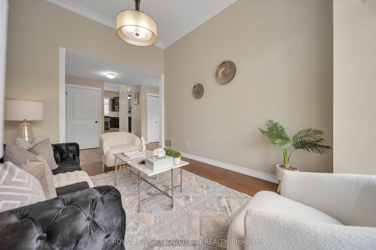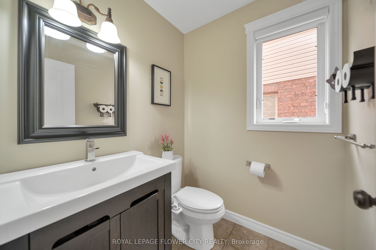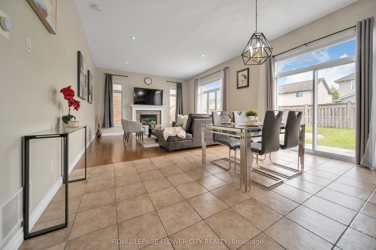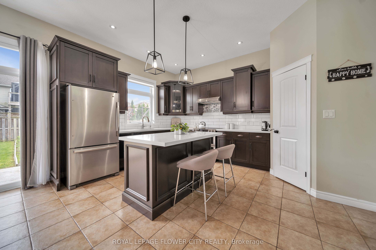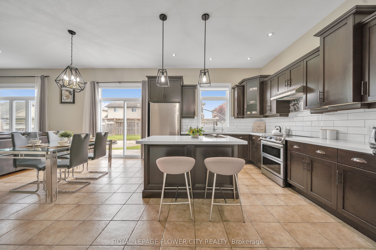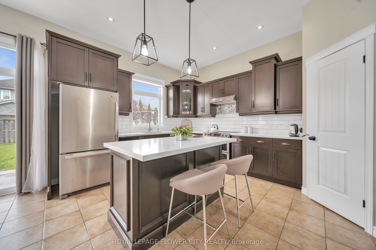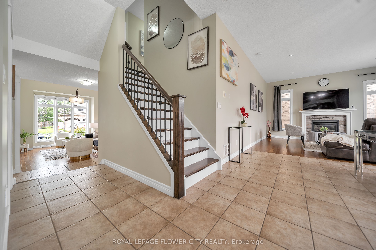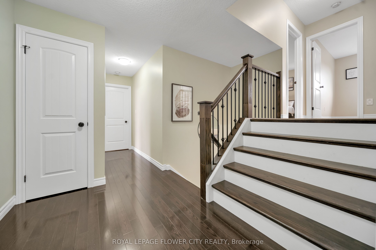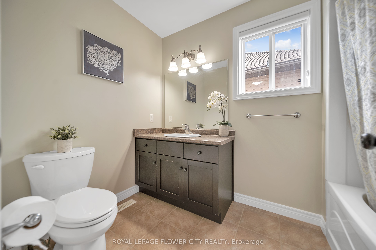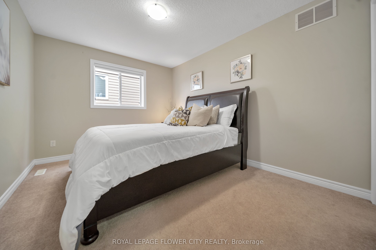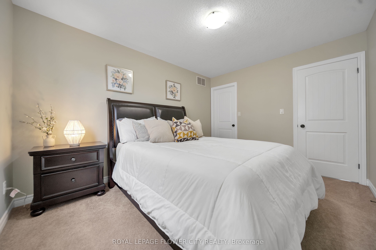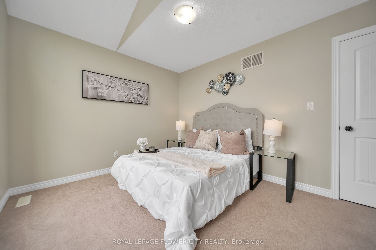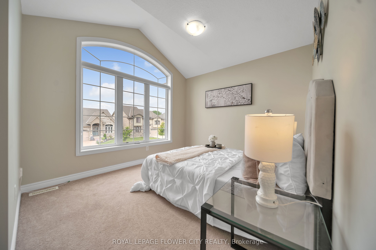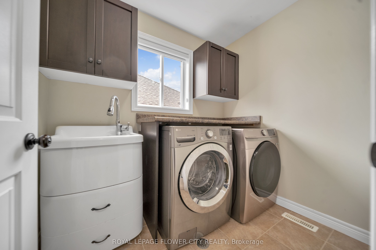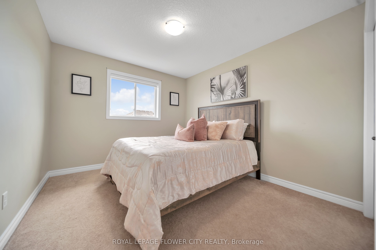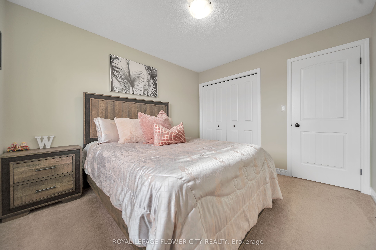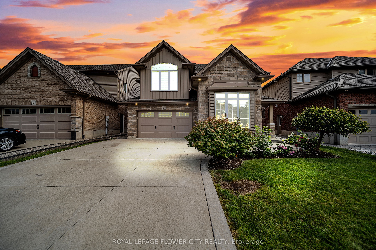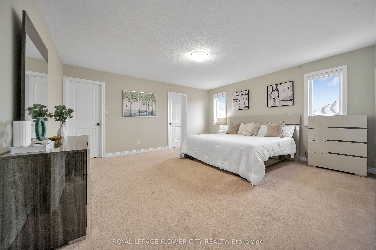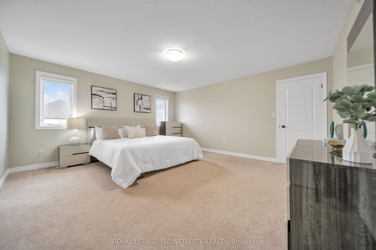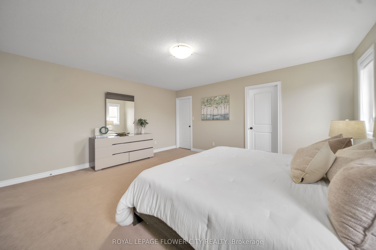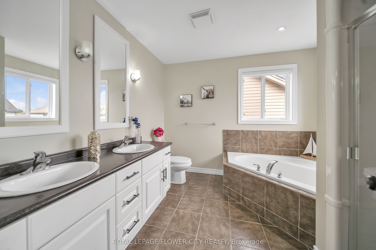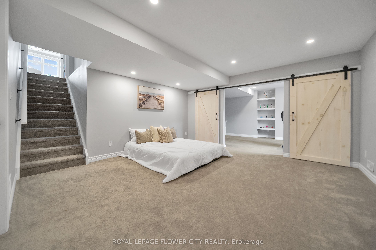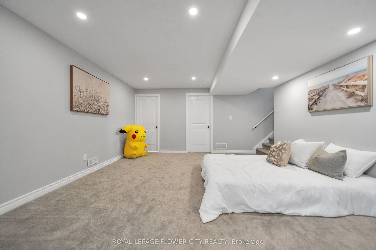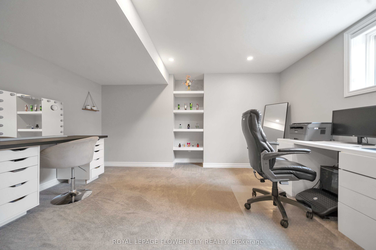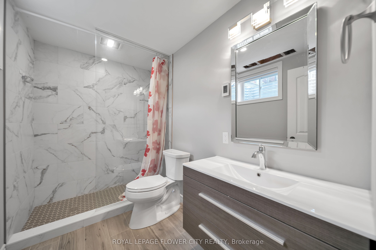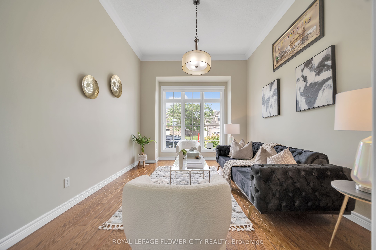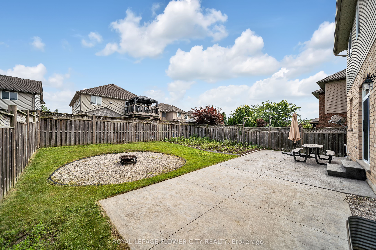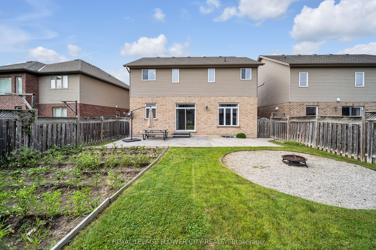$969,000
Available - For Sale
Listing ID: X9055712
605 Normandy Dr , Woodstock, N4T 0C3, Ontario
| Gorgeous Home Nestled In quiet Community, offering 4+1 Br + 3.5 Bathrooms. Detached Home on child safe & Family friendly place. Well Designed Layout separate Living and Family room, a bright open concept. Upgraded Kitchen with walk in Pantry, Quartz Countertop, Gas Fireplace, Entry Through Garage, Huge Bedroom, Oak Staircase, Pot lights, Heated Floor in Basement bath and Much more to listed. Close to HWY 410 & All amenities of life, Opportunity in Knocking. Don't wait act Fast. You won't want to miss out on this one, book your private showing today. |
| Extras: S/S Fridge, S/S Stove, Dishwasher, Range Hood, Washer, dryer, A/C, Furnace, All window coverings and all elfs. |
| Price | $969,000 |
| Taxes: | $5600.00 |
| DOM | 6 |
| Occupancy by: | Owner |
| Address: | 605 Normandy Dr , Woodstock, N4T 0C3, Ontario |
| Lot Size: | 44.47 x 107.00 (Feet) |
| Directions/Cross Streets: | Devonshire Ave & Landsdowne Ave |
| Rooms: | 8 |
| Rooms +: | 3 |
| Bedrooms: | 4 |
| Bedrooms +: | 1 |
| Kitchens: | 0 |
| Family Room: | Y |
| Basement: | Finished |
| Approximatly Age: | 6-15 |
| Property Type: | Detached |
| Style: | 2-Storey |
| Exterior: | Brick, Stone |
| Garage Type: | Attached |
| (Parking/)Drive: | Available |
| Drive Parking Spaces: | 4 |
| Pool: | None |
| Approximatly Age: | 6-15 |
| Fireplace/Stove: | Y |
| Heat Source: | Gas |
| Heat Type: | Forced Air |
| Central Air Conditioning: | Central Air |
| Sewers: | Sewers |
| Water: | Municipal |
$
%
Years
This calculator is for demonstration purposes only. Always consult a professional
financial advisor before making personal financial decisions.
| Although the information displayed is believed to be accurate, no warranties or representations are made of any kind. |
| ROYAL LEPAGE FLOWER CITY REALTY |
|
|

Sumit Chopra
Broker
Dir:
647-964-2184
Bus:
905-230-3100
Fax:
905-230-8577
| Book Showing | Email a Friend |
Jump To:
At a Glance:
| Type: | Freehold - Detached |
| Area: | Oxford |
| Municipality: | Woodstock |
| Style: | 2-Storey |
| Lot Size: | 44.47 x 107.00(Feet) |
| Approximate Age: | 6-15 |
| Tax: | $5,600 |
| Beds: | 4+1 |
| Baths: | 4 |
| Fireplace: | Y |
| Pool: | None |
Locatin Map:
Payment Calculator:

