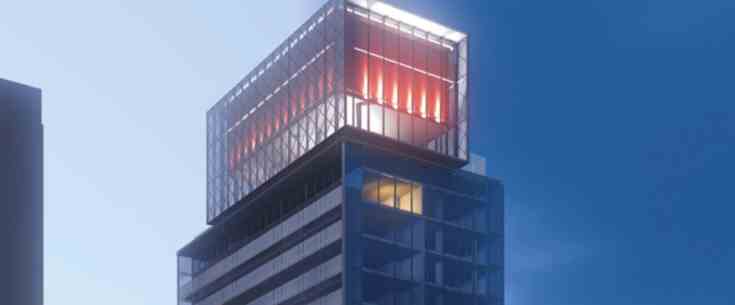
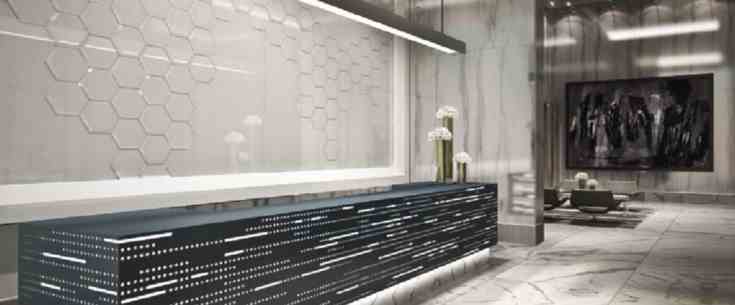
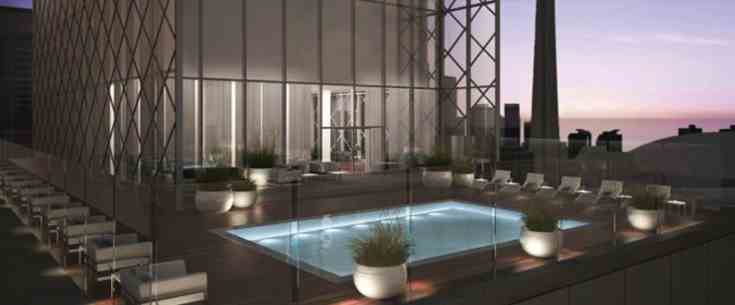
WELCOME to KING + Condos on King Street East. All the pluses of downtown living, plus a whole lot more A fusion of modern architecture and historic inspiration, King+Condos offers downtown living in all of its infinite variety.
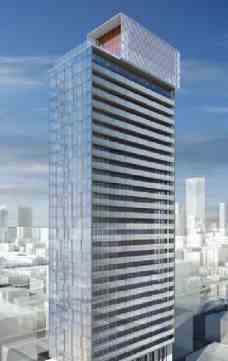
The amenities of King+ are Of uncommon quality and unmistakable style. A striking resident lounge featuring a bar and catering space , with multiple seating areas and dual audio visual systems.

Located at the southeast corner of King and Sherboume, King+ Condos Is set in the heart of Toronto's Design District, a creative hotbed and urban Playground that offers you all the Pluses of Downtown East' living.
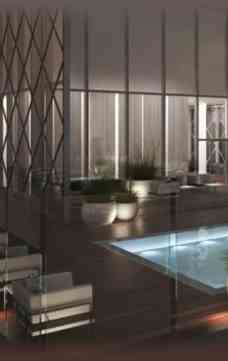
| Project Name: | King Charlotte |
| Builders: | Lamb Development Corp. & Niche Development |
| Project Status: | Completed |
| Approx Occupancy Date: | Fall/Winter 2015 |
| Address: | 11 Charlotte St, Toronto, Ontario M5V2H5 |
| Number Of Buildings: | 1 |
| City: | Toronto |
| Main Intersection: | King St West & Spadina Ave |
| Area: | Toronto |
| Municipality: | Toronto C01 |
| Neighborhood: | Waterfront Communities-the Island |
| Architect: | Architects Alliance |
| Interior Designers: | II BY IV DESIGN |
| Development Type: | High Rise Condo |
| Development Style: | Condo |
| Building Size: | 32 |
| Unit Size: | From 642 SqFt Up to 763 SqFt |
| Number Of Units: | 232 |
| Ceiling Height: | Up to 9'0" |
| Nearby Parks: | Clarence Square , Isabella Valancy Crawford Park , Metro Hall , St. Andrew's Playground , and St. Patricks Square |
Lamb Development Corp.

Lamb Development Corp. (LDC) was founded in 2001 by Toronto’s top condominium broker Brad J. Lamb to directly participate in the development of stylish, urban condominium projects. At that time, with over 13 years of experience in consulting, marketing, and the selling of more than 100 of Toronto’s most innovative and exciting projects, Mr. Lamb wanted to bring something different to the development world. Since then, he has done just that; developing over 17 completed projects, along with 4 projects under construction. An additional 8 projects incorporating 2,600 units are in development. Lamb Development Corp. has become one of the country’s busiest development companies, with each project pioneering up-and-coming locations and delivering a stylish, urban solution to each property. Completed projects in Toronto are some of the hippest, most contemporary buildings in the city. They include gläs, Parc, Worklofts, Flatiron Lofts, The King East, Theatre Park, King Charlotte and The Brant Park.
Niche Development

Niche Development is well known as being among the fabulous builders to be constructing in the Greater Toronto zone, inaugurating splendid residential structures visualized with entrancing architectural design, contemporary flair, and current layouts. The grand condos realized by Niche Development incorporate King Charlotte Condos Condominiums at 11 Charlotte Street; Glas Condominiums at 24 Charlotte Street; and Theatre Park Condominiums at 224 King Street West. The Theatre Park development features ceiling heights up to ten feet; floor to ceiling windows; exposed concrete ceilings in large areas of the units, 4" baseboards and 2" door casing; and Gas BBQ provided for suites with balconies. The suites in this 240 unit 47 storey condo high rise range from 329 to a grand 3,200 square feet.
