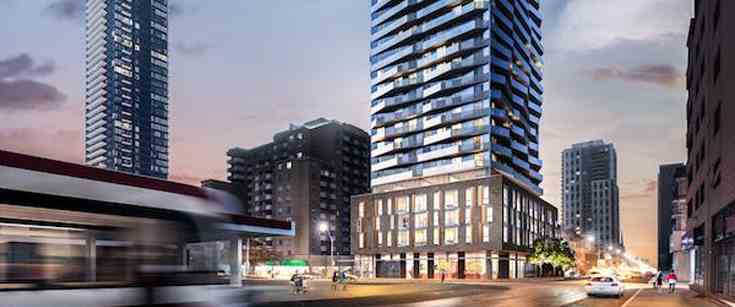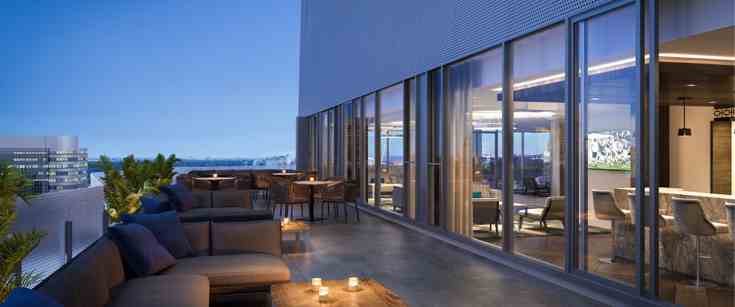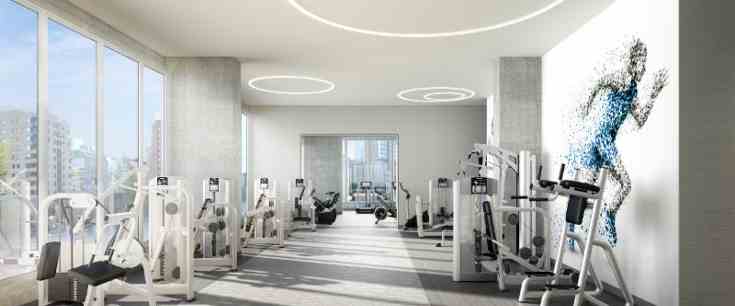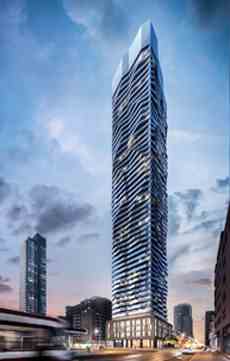




Pemberton Group believes that staying social is a top priority. That's why the company has created multiple spaces. We're sure you'll enjoy. From a TV/reading room with cozy seating, to a state-of-the-art workout facility, Social will redefine how to connect to amenities and experiences.

5th floor Health and Wellness Centre
- Large and well-equipped Fitness Centre with cardio equipment and weights.
- Yoga/Pilates studio.
- Steam room and sauna.
- Wraparound landscaped terrace with outdoor lounge.
52nd floor Social Club
- Expansive party room with private dining, bar and catering kitchen.
- Amenity lounge with billiards, ping pong, TV and bar.
- Two Wi-Fi study rooms each with meeting space and desks with docking stations.
- Multimedia room with widescreen TV.

Social Condos is a condo development by Pemberton Group located in the heart of downtown Toronto at 229 Church Street. The subway station and public transit are in close proximity. You can walk to Eaton Centre where many popular retail shops are. It is 5 minute drive to Gardiner Expressway and Don Valley Parkway. Social condos is a convenient place to live for Ryerson University and University of Toronto's students. 5 major hospitals; St. Michael’s Hospital, Toronto General Hospital, Sick Kid’s, Mount Sinai and Princess Margaret Hospitals are a short drive away.

| Project Name: | Social |
| Builders: | Pemberton Group |
| Project Status: | Pre-Construction |
| Approx Occupancy Date: | June 2022 |
| Address: | 229 Church St Toronto, ON M5B 1E1 |
| Number Of Buildings: | 1 |
| City: | Downtown Toronto |
| Main Intersection: | Dundas St East & Church St |
| Area: | Toronto |
| Municipality: | Toronto C08 |
| Neighborhood: | Church-Yonge Corridor |
| Architect: | RAW Design |
| Development Type: | High Rise Condo |
| Development Style: | Condo |
| Building Size: | 52 |
| Unit Size: | From 415 SqFt Up to 915 SqFt |
| Number Of Units: | 598 |
| Public Transport: | 5 minutes walk to Dundas Subway Station |
Pemberton Group

Over decades, Pemberton has built its reputation for creating successful residential and commercial developments of uncompromising quality. A Pemberton condominium rises above the rest because of the dedication, talent and leadership of the team behind it. Our residents benefit from design expertise and superb craftsmanship, and are surrounded by desirable features and truly exceptional amenities. <br/>At Pemberton, quality, service and value are not mere buzzwords, but a commitment taken seriously at every level of our company.
