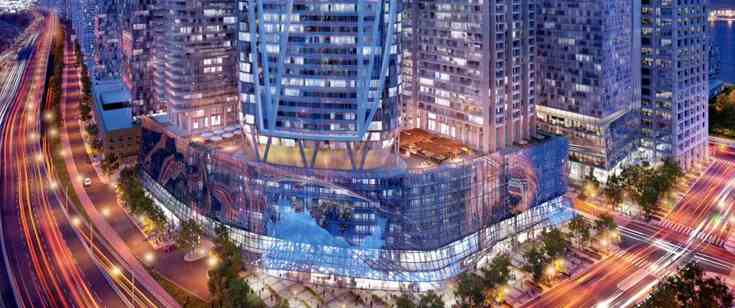
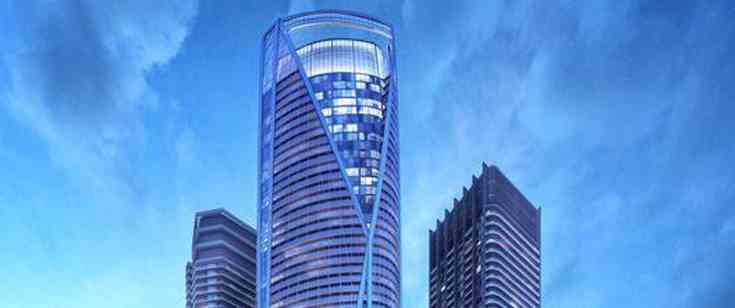
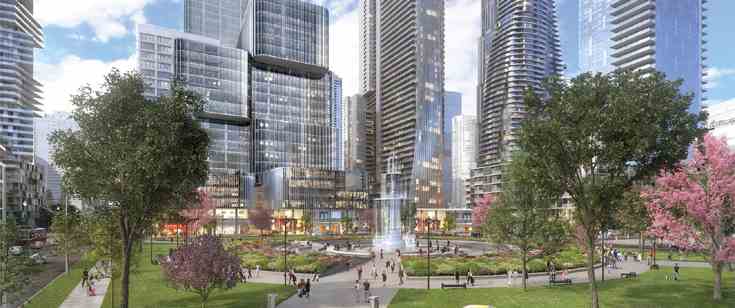
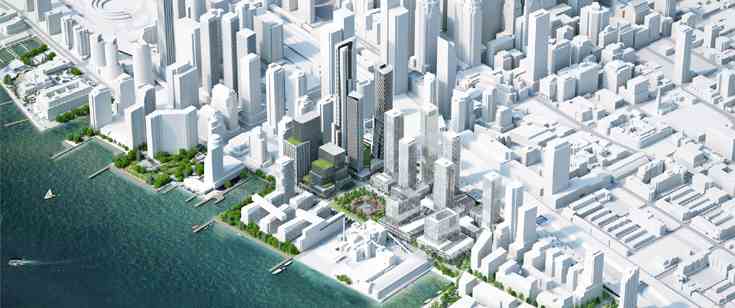
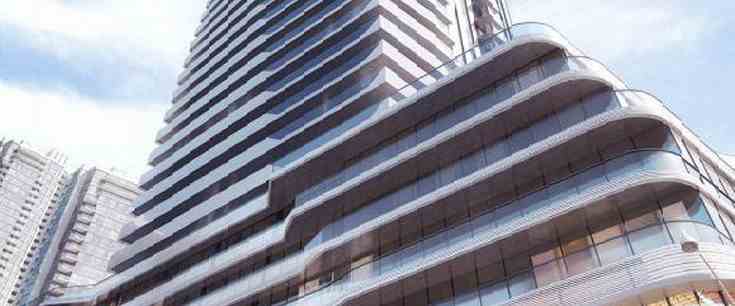
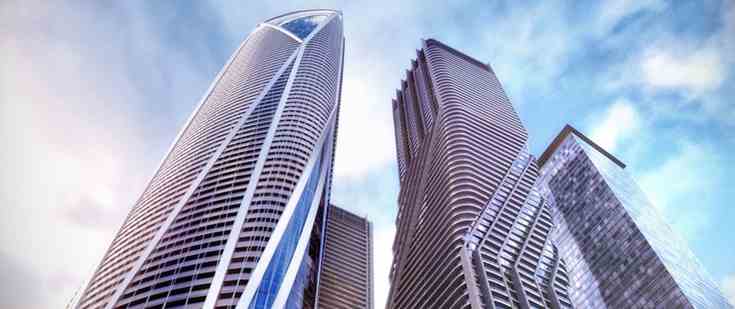
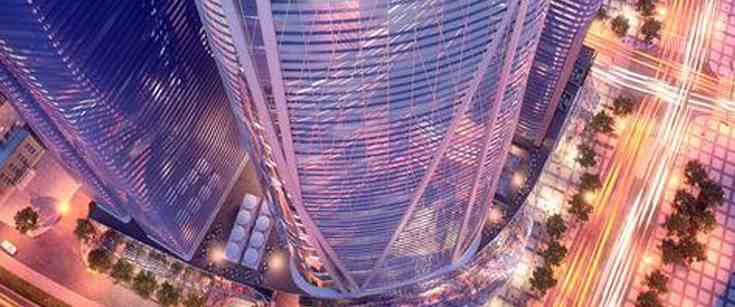
The future master-planned, mixed-use community includes the much anticipated One Yonge Street Site in downtown Toronto. One Yonge will transform a legendary address into one of the world's most vibrant go-to places to live, work, play, and shop and pursue your passions. One Yonge condos is planning to be the tallest waterfront tower in Canada overlooking the Lake and the Toronto city skyline sited on the longest street in the world where you can explore the city towards east and west.
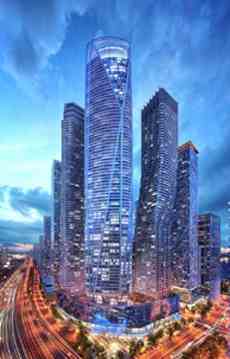
- Mixed-use community includes condos, hotel, office and retail space.
- 6 million square feet of accommodation space.
- 3 storeys of retail space.
- Courtyard with beautiful landscaped grounds in the centre of towers.
- Easy access to the Union Station via the climate-controlled path.
- Spectacular Toronto and Lake view.
- Over 4,100 units available for residence.
- Prime location. Situated on the longest street of the world.
- A perfect Transit Score of 100.

One Yonge Condos is a condo development by Pinnacle International located at 1 Yonge Street, Toronto. Pinnacle International is one of North America’s leading builders of luxury condominium residences, master-planned communities, hotels and commercial developments. Based in Vancouver, BC, Pinnacle has been involved in the development, design, construction and management of their projects for over 40 years. With this experience and expertise, Pinnacle has completed over 7,000 residences to help create and enrich neighbourhoods in Vancouver, Toronto and San Diego. Pinnacle has development plans for an additional 10,000 residential suites located in various master-planned, mixed-use locations throughout North America
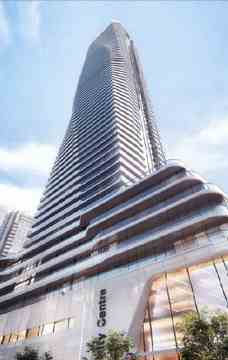
| Project Name: | One Yonge |
| Builders: | Pinnacle International |
| Project Status: | Pre-Construction |
| Address: | 1 Yonge St Toronto, ON M5E 1W7 |
| Number Of Buildings: | 6 |
| City: | Downtown Toronto |
| Main Intersection: | Queens Quay East & Yonge St |
| Area: | Toronto |
| Municipality: | Toronto C08 |
| Neighborhood: | Waterfront Communities C8 |
| Architect: | Hariri Pontarini Architects |
| Development Type: | High Rise Condo |
| Development Style: | Condo |
| Building Size: | 95 |
| Number Of Units: | 3885 |
| Nearby Parks: | Harbour Square Park, Roundhouse Park, Sherbourne Common |
| Public Transport: | 5 minutes walk to Union Subway Station |
Pinnacle International
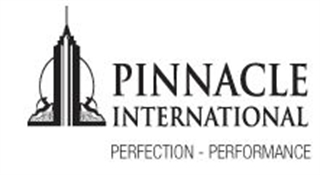
Pinnacle International is one of North America’s leading builders of luxury condominium residences, master-planned communities, hotels and commercial developments. Based in Vancouver, BC, Pinnacle has been involved in the development, design, construction and management of their projects for over 40 years. With this experience and expertise, Pinnacle has completed over 7,000 residences to help create and enrich neighbourhoods in Vancouver, Toronto and San Diego. Pinnacle has development plans for an additional 10,000 residential suites located in various master-planned, mixed-use locations throughout North America.
