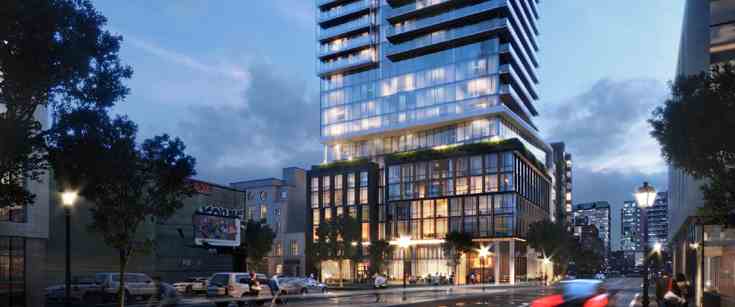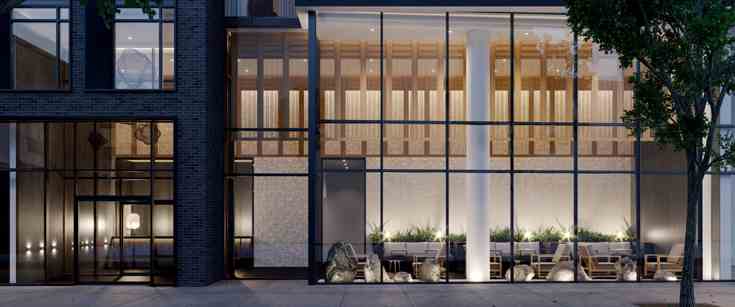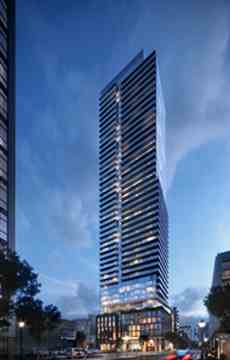





At Church and Adelaide, The Saint stands 47-storeys with a blend of stylish condominiums and thoughtfully designed wellness experiences. The Saint is steps away from the subway, a quick trip from the financial district and close by to Ryerson University. The neighbourhood also features exceptional shopping experiences offered by St. Lawrence Market and the Eaton Centre. This is truly the place to find your centre.

Amenities includes: 24-Hour Concierge, State of the Art Gym, Yoga, Spin Studios , Games Room, Resident's Lounge, Media Room, Library, Study, Kid's Play Room, Green Roof, Meditation Room, Grand 2 Storey Lobby, Party Room, Rooftop Terrace

Located in the heart of Downtown Toronto, Saint Condos offers proximity to the finest amenities. Step out of the condo and you can enjoy a variety of different cuisines in many of the restaurants and cafes minutes from home. A short walk takes you to a number of supermarkets, the Eaton Centre, and many stores around. With St. Lawrence Market just a short walk far, shopping for food is most convenient. There are over 100 ventors, bakers, butchers and artisans at St Lawrence Market selling food items from different countries.

| Project Name: | The Saint |
| Builders: | Minto Group Inc. |
| Project Status: | Pre-Construction |
| Address: | 89 Church St Toronto, ON M5C 2G3 |
| Number Of Buildings: | 1 |
| City: | Downtown Toronto |
| Main Intersection: | Church St & Richmond St East |
| Area: | Toronto |
| Municipality: | C08 |
| Neighborhood: | Church Yonge-Corridor |
| Architect: | Wallman Architects |
| Interior Designers: | Figure3 |
| Development Type: | High Rise Condo |
| Development Style: | Condo |
| Building Size: | 47 |
| Unit Size: | From 390 sqft to 1500 sqft |
| Number Of Units: | 416 |
| Nearby Parks: | St James Park |
Minto Group Inc.

Minto Group Inc. is clearly one of the most respectable and adroit condo innovators across the Metro Toronto area, designing spectacularly comfortable, alluring, elegant, and opulent urban condos invoked with appealing design, contemporary engineering, and novel architectural mastery. The exceptional collection of residential buildings developed by Minto Group Inc. encompass Minto 775 King West; Caledonia Towns On The Park; Minto Water Garden; The Aven Dale By Minto; The St. Thomas By Minto; Minto Mid Town; Minto Sky; and Spring. Minto Group Inc. is dedicated to the highest industry level of customer service and support and its commitment to excellence is amply evident in both their entire business operations and their sterling reputation for the construction and operation of some of the GTA's finest condos.
