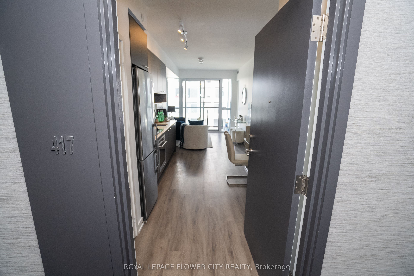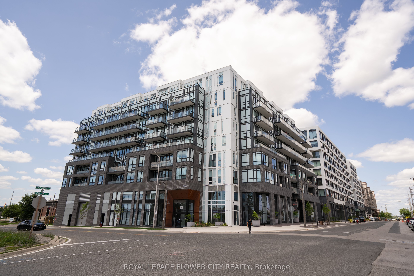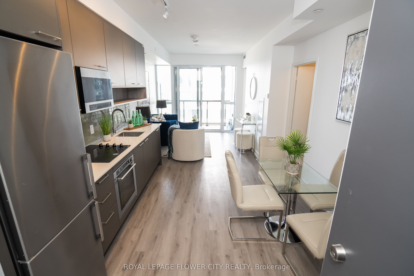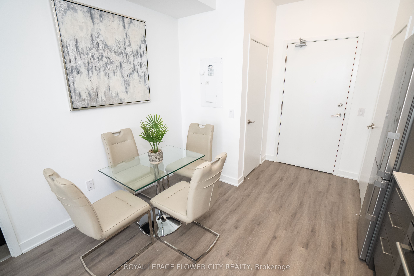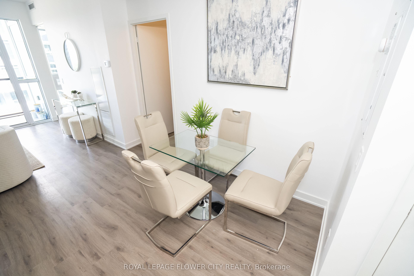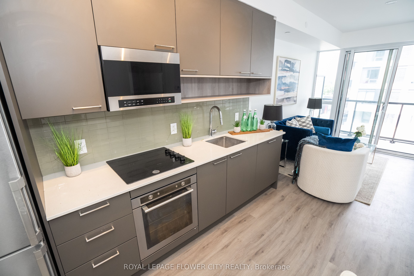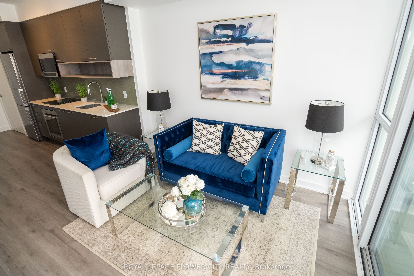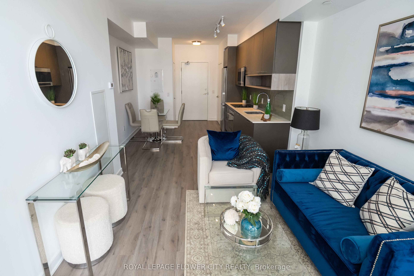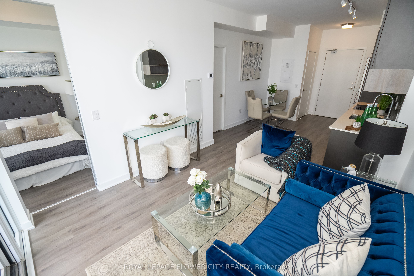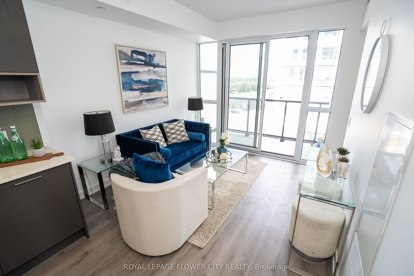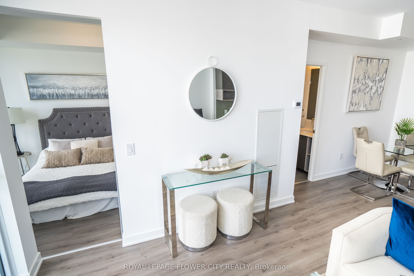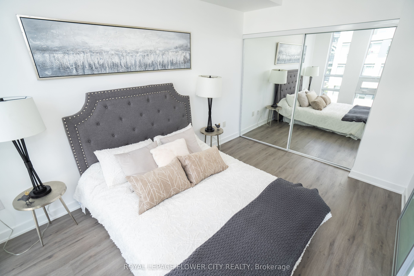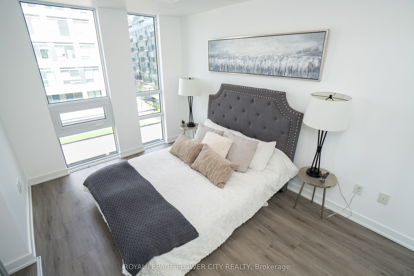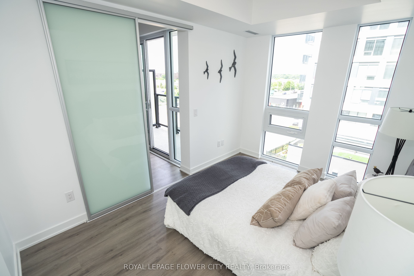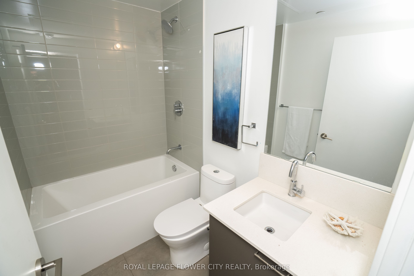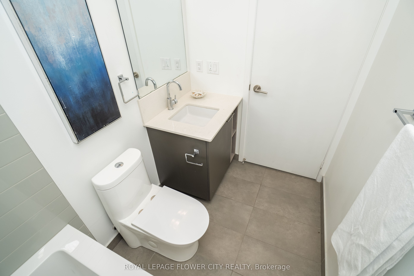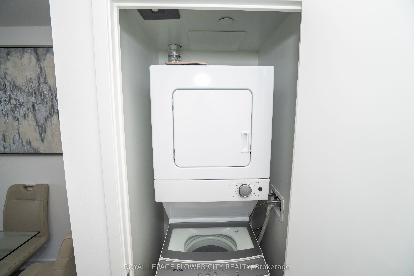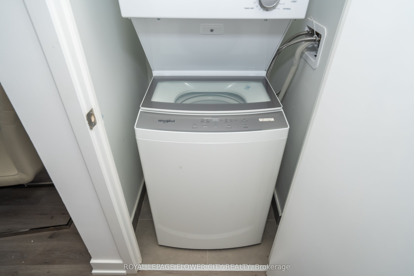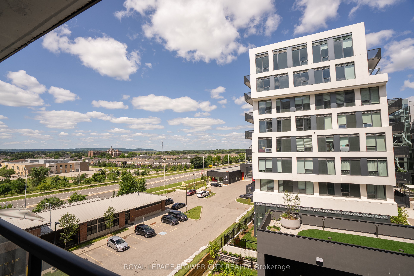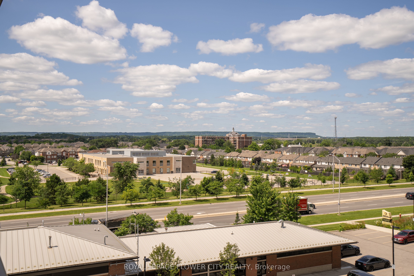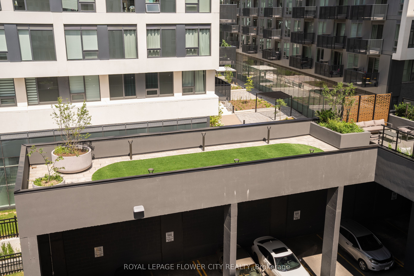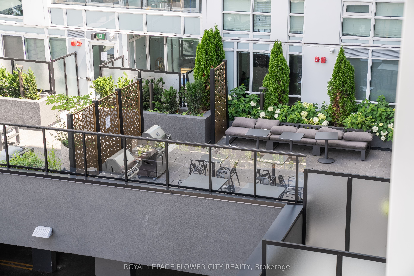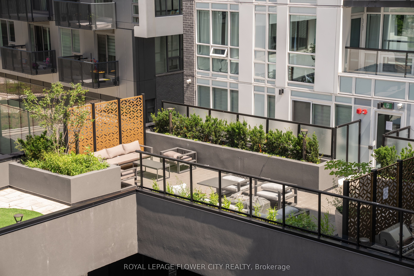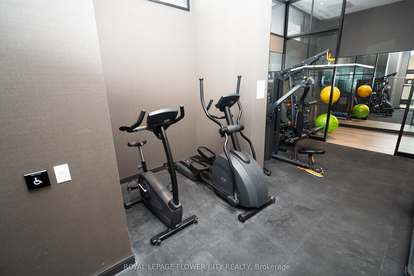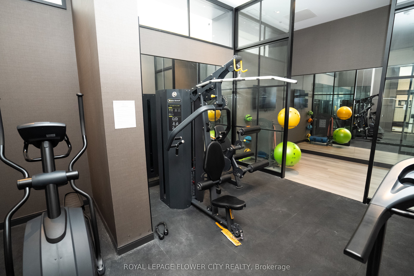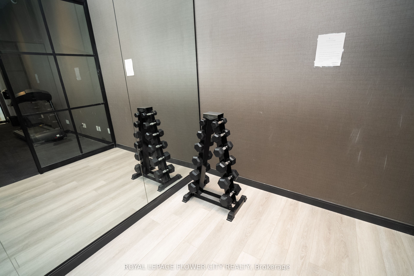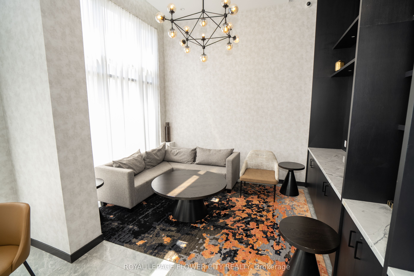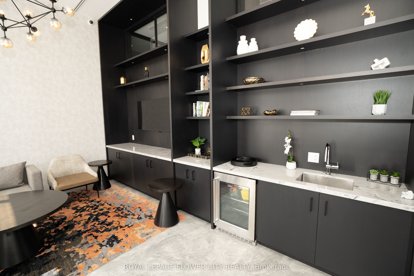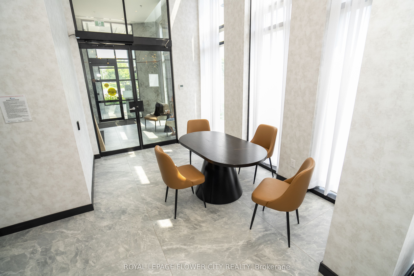$475,000
Available - For Sale
Listing ID: W9054586
3005 Pine Glen Rd , Unit 417, Oakville, L6M 4C1, Ontario
| Check Out This Spacious Condo Featuring 1 Bedroom, 1 Large Luxurious Washroom, Hardwood Floors, A Gorgeous Kitchen With Stainless Steel Appliances, Quartz Countertops, A Built-In Over The Range Microwave, A Large Balcony With Stunning Views Of The Hills, Owned Locker And An Ensuite Laundry. Building Amenities Include: A Massive Gym, A Beautiful Meeting Room, Concierge And So Much More! You Don't Want To Miss Out On Living Here! |
| Extras: **Current S/S Fridge To Be Replaced With Brand New S/S Fridge Prior To Closing** Walking Distance To Restaurants, Shopping, Groceries And Parks. Close To GO Stations, Hwy 403, 407 And QEW. |
| Price | $475,000 |
| Taxes: | $1080.00 |
| Maintenance Fee: | 401.00 |
| Occupancy by: | Vacant |
| Address: | 3005 Pine Glen Rd , Unit 417, Oakville, L6M 4C1, Ontario |
| Province/State: | Ontario |
| Property Management | Duka Property Management |
| Condo Corporation No | HSCC |
| Level | 4 |
| Unit No | 417 |
| Directions/Cross Streets: | Dundas & Old Bronte Rd |
| Rooms: | 4 |
| Bedrooms: | 1 |
| Bedrooms +: | |
| Kitchens: | 1 |
| Family Room: | Y |
| Basement: | None |
| Approximatly Age: | 0-5 |
| Property Type: | Condo Apt |
| Style: | Apartment |
| Exterior: | Concrete |
| Garage Type: | Underground |
| Garage(/Parking)Space: | 0.00 |
| Drive Parking Spaces: | 0 |
| Park #1 | |
| Parking Type: | None |
| Exposure: | W |
| Balcony: | Jlte |
| Locker: | Owned |
| Pet Permited: | Restrict |
| Approximatly Age: | 0-5 |
| Approximatly Square Footage: | 500-599 |
| Property Features: | Hospital, Park, Place Of Worship, Public Transit, Rec Centre, School Bus Route |
| Maintenance: | 401.00 |
| CAC Included: | Y |
| Water Included: | Y |
| Common Elements Included: | Y |
| Heat Included: | Y |
| Building Insurance Included: | Y |
| Fireplace/Stove: | N |
| Heat Source: | Gas |
| Heat Type: | Forced Air |
| Central Air Conditioning: | Central Air |
| Laundry Level: | Main |
| Elevator Lift: | Y |
$
%
Years
This calculator is for demonstration purposes only. Always consult a professional
financial advisor before making personal financial decisions.
| Although the information displayed is believed to be accurate, no warranties or representations are made of any kind. |
| ROYAL LEPAGE FLOWER CITY REALTY |
|
|

Sumit Chopra
Broker
Dir:
647-964-2184
Bus:
905-230-3100
Fax:
905-230-8577
| Book Showing | Email a Friend |
Jump To:
At a Glance:
| Type: | Condo - Condo Apt |
| Area: | Halton |
| Municipality: | Oakville |
| Neighbourhood: | Palermo West |
| Style: | Apartment |
| Approximate Age: | 0-5 |
| Tax: | $1,080 |
| Maintenance Fee: | $401 |
| Beds: | 1 |
| Baths: | 1 |
| Fireplace: | N |
Locatin Map:
Payment Calculator:

