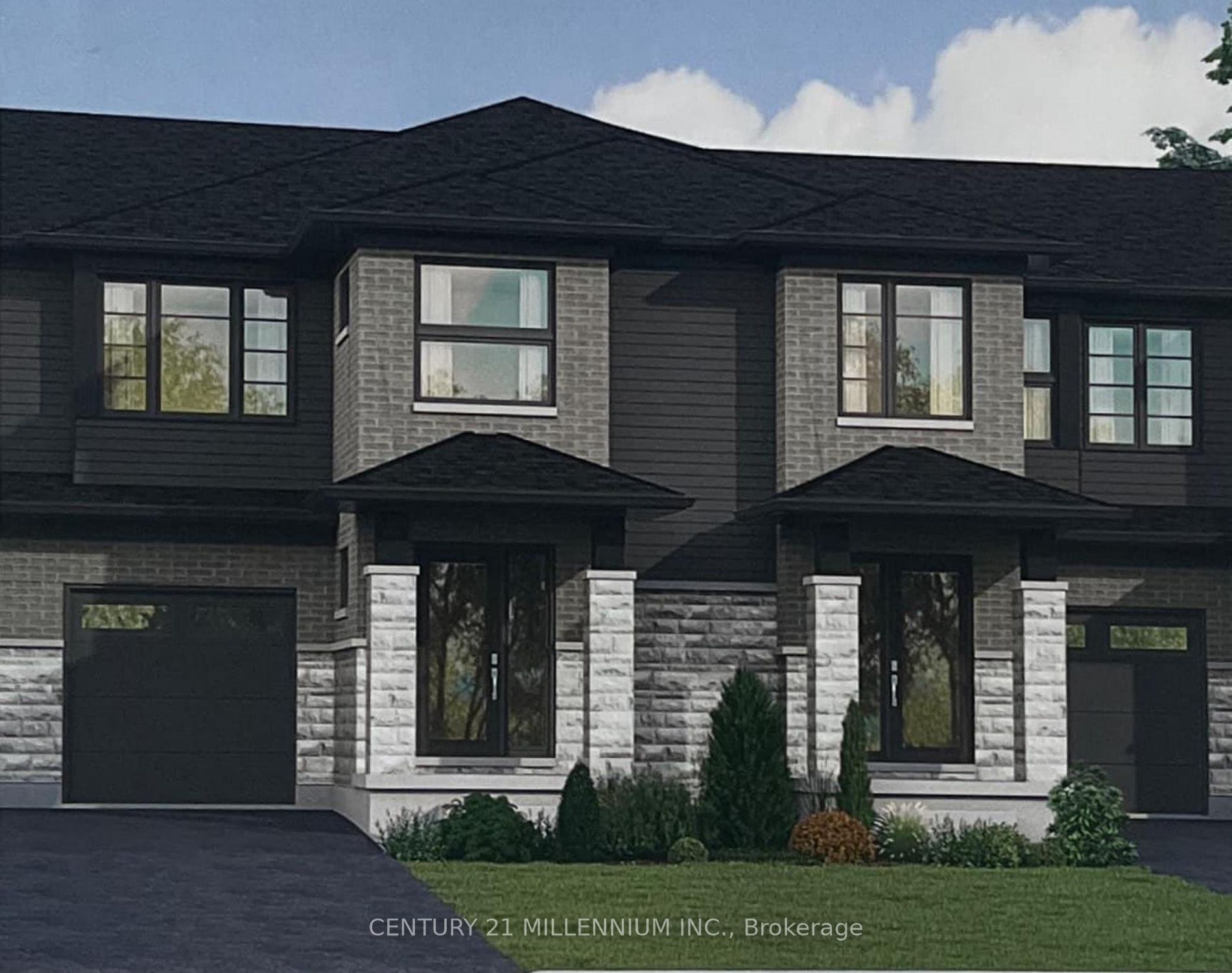$779,900
Available - For Sale
Listing ID: X8315362
45 Saffron Way East , Pelham, L0S 1E6, Ontario
| Assignment Sale: Fully Upgraded 4-Bedroom, 2.5-Bathroom Townhome Is Conveniently Located Near All Amenities. With Modern Finishes Throughout, It Offers Spacious Living Areas, A Stylish Kitchen With Updated Appliances, And Comfortable Bedrooms. Perfect For Those Seeking Convenience And Comfort In A Prime Location. Big Windows In The Basement With Rough-In For A Washroom. Luxury Waterproof Vinyl Flooring On Entire The Main Fl, Oak Stairs and much more. see attached list of upgrades. Located In The One Of The Most Desirable Area Of Niagara Region. Minutes To All Amenities Such As Restaurants, Highway 406, Grocery Store, Schools, Close To Hwy 20 (Lundy's Lane) Etc. |
| Extras: Quartz Countertop, Backsplash Includes All Stainless Steel Appliances, Built In Microwave, Window Coverings, A/C Unit. Almost 2000 sq. ft. with All the Appliances included. |
| Price | $779,900 |
| Taxes: | $0.00 |
| Address: | 45 Saffron Way East , Pelham, L0S 1E6, Ontario |
| Lot Size: | 20.00 x 108.00 (Feet) |
| Directions/Cross Streets: | Rice Rd Walker Rd & Swan Ave |
| Rooms: | 4 |
| Bedrooms: | 4 |
| Bedrooms +: | |
| Kitchens: | 1 |
| Family Room: | N |
| Basement: | Full, Unfinished |
| Property Type: | Att/Row/Twnhouse |
| Style: | 2-Storey |
| Exterior: | Brick, Stone |
| Garage Type: | Attached |
| (Parking/)Drive: | Private |
| Drive Parking Spaces: | 1 |
| Pool: | None |
| Fireplace/Stove: | N |
| Heat Source: | Gas |
| Heat Type: | Forced Air |
| Central Air Conditioning: | None |
| Laundry Level: | Upper |
| Sewers: | Septic |
| Water: | Municipal |
$
%
Years
This calculator is for demonstration purposes only. Always consult a professional
financial advisor before making personal financial decisions.
| Although the information displayed is believed to be accurate, no warranties or representations are made of any kind. |
| CENTURY 21 MILLENNIUM INC. |
|
|

Sumit Chopra
Broker
Dir:
647-964-2184
Bus:
905-230-3100
Fax:
905-230-8577
| Book Showing | Email a Friend |
Jump To:
At a Glance:
| Type: | Freehold - Att/Row/Twnhouse |
| Area: | Niagara |
| Municipality: | Pelham |
| Style: | 2-Storey |
| Lot Size: | 20.00 x 108.00(Feet) |
| Beds: | 4 |
| Baths: | 3 |
| Fireplace: | N |
| Pool: | None |
Locatin Map:
Payment Calculator:






