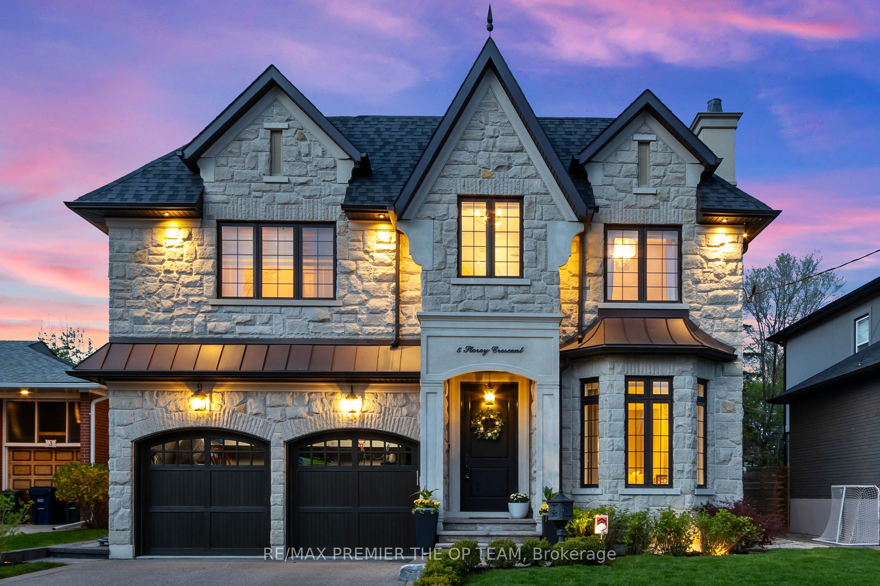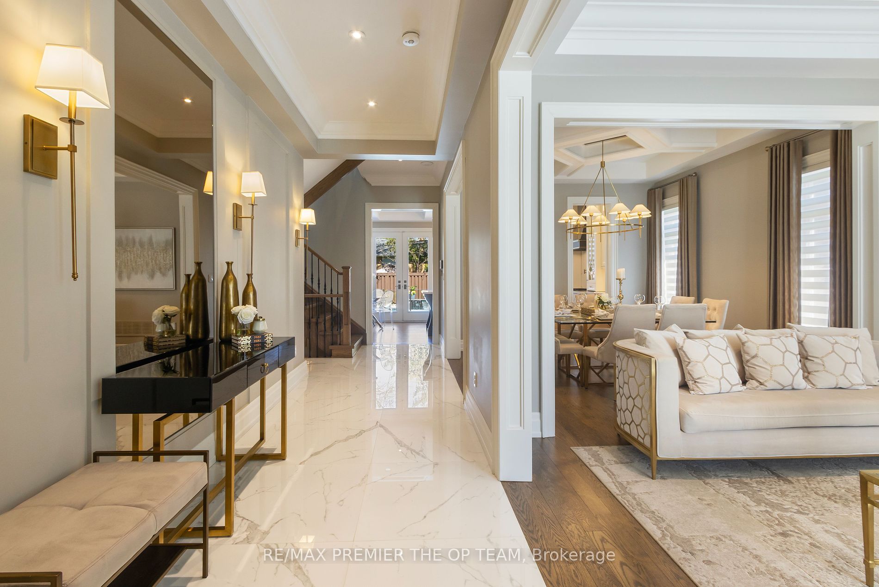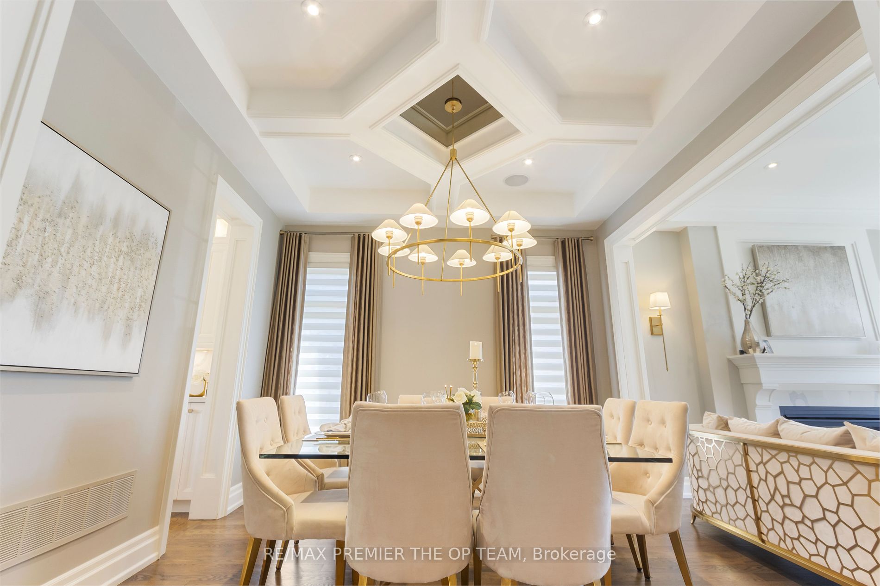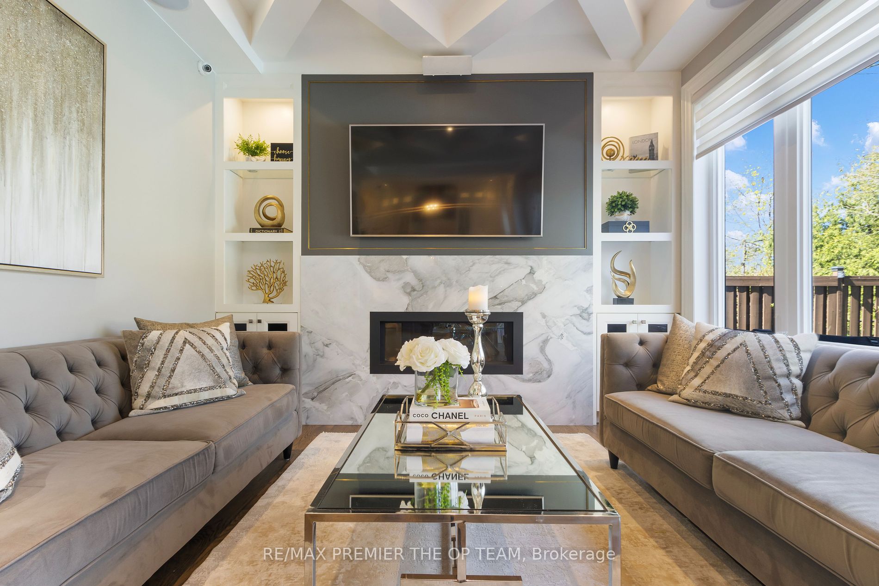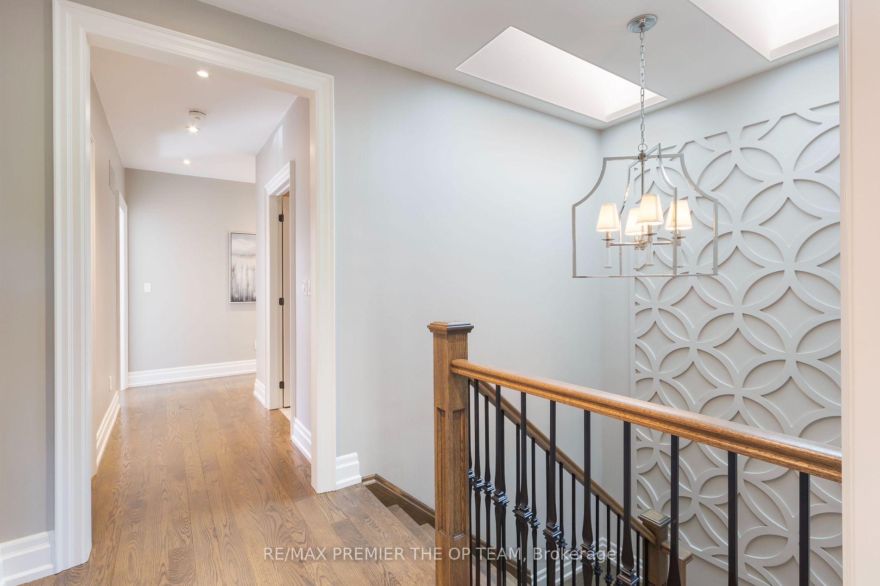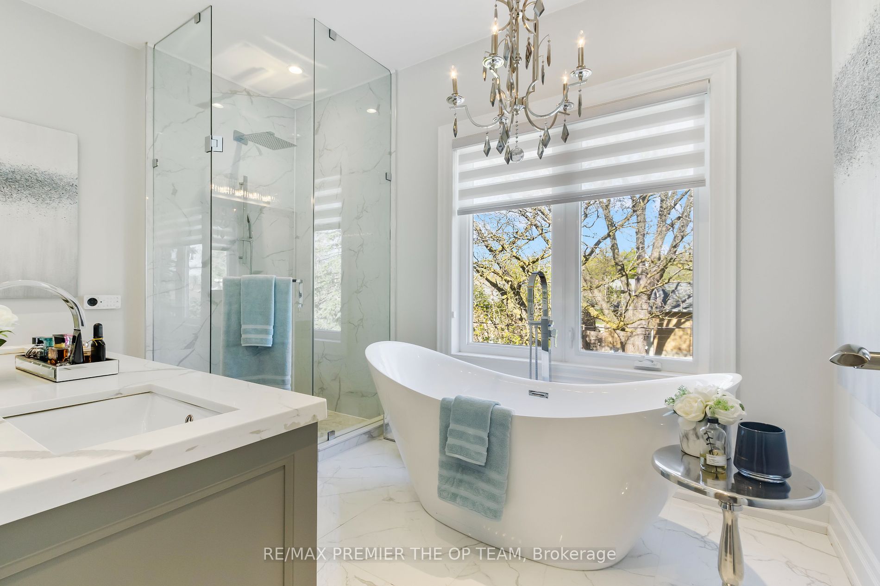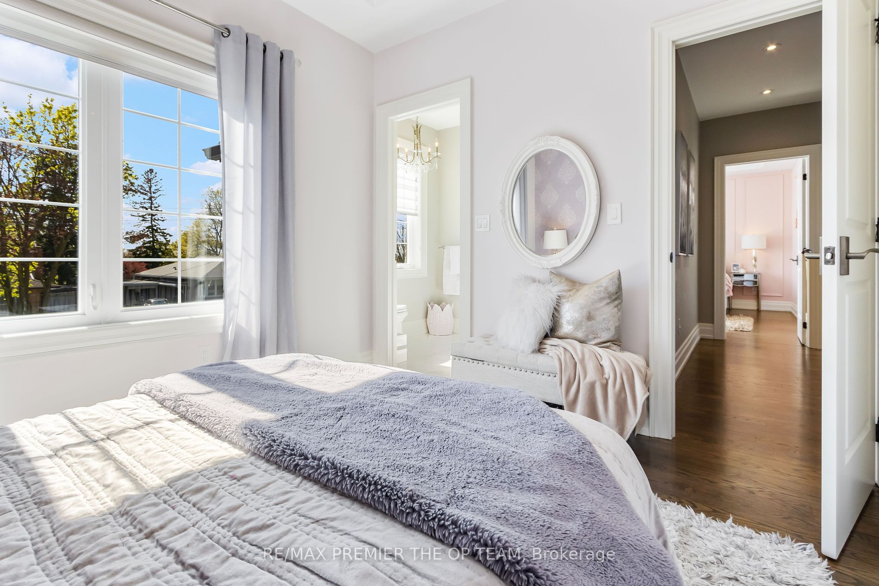$3,488,000
Available - For Sale
Listing ID: W8314616
5 Storey Cres , Toronto, M9B 3C7, Ontario
| Experience luxury living at its finest in this custom-built home located in the serene West Deane neighborhood in Etobicoke! This exquisite property boasts limestone accents and custom details throughout, including ceiling heights of 10' on the main floor, 9' in the basement, and 9' on the second floor, featuring coffered ceilings at 11', hardwood floors, and custom curtains. Entertain effortlessly in the gourmet kitchen with quartz countertops and top-tier appliances. Retreat to the master suite with heated floors and bask in the skylight in the stairwell or unwind in the walk-out basement. Outside, include recessed ceiling speakers on the main floor with a 5-zone amplifier, master and basement recessed ceiling speakers, a 2-car garage with EV hookup, and bas BBQ hookup. Enjoy the very best schools, parks, and recreational facilities nearby, with easy access to shopping, highways and golf clubs. This home offers the ultimate blend of luxury and convenience in the heart of Etobicoke. |
| Extras: Jenn Air Stove, Fridge & Dishwasher With Custom Cabinet Covers, Washer & Dryer. Additional: Central Vac, Security Cameras, Irrigation System & Underground Sprinkler System. |
| Price | $3,488,000 |
| Taxes: | $4840.48 |
| Address: | 5 Storey Cres , Toronto, M9B 3C7, Ontario |
| Lot Size: | 50.07 x 115.14 (Feet) |
| Directions/Cross Streets: | Eglinton Ave W & Martingrove Rd |
| Rooms: | 9 |
| Rooms +: | 2 |
| Bedrooms: | 4 |
| Bedrooms +: | 2 |
| Kitchens: | 1 |
| Family Room: | Y |
| Basement: | Fin W/O |
| Property Type: | Detached |
| Style: | 2-Storey |
| Exterior: | Brick |
| Garage Type: | Attached |
| (Parking/)Drive: | Private |
| Drive Parking Spaces: | 2 |
| Pool: | Inground |
| Fireplace/Stove: | Y |
| Heat Source: | Gas |
| Heat Type: | Forced Air |
| Central Air Conditioning: | Central Air |
| Sewers: | Sewers |
| Water: | Municipal |
$
%
Years
This calculator is for demonstration purposes only. Always consult a professional
financial advisor before making personal financial decisions.
| Although the information displayed is believed to be accurate, no warranties or representations are made of any kind. |
| RE/MAX PREMIER THE OP TEAM |
|
|

Sumit Chopra
Broker
Dir:
647-964-2184
Bus:
905-230-3100
Fax:
905-230-8577
| Virtual Tour | Book Showing | Email a Friend |
Jump To:
At a Glance:
| Type: | Freehold - Detached |
| Area: | Toronto |
| Municipality: | Toronto |
| Neighbourhood: | Eringate-Centennial-West Deane |
| Style: | 2-Storey |
| Lot Size: | 50.07 x 115.14(Feet) |
| Tax: | $4,840.48 |
| Beds: | 4+2 |
| Baths: | 5 |
| Fireplace: | Y |
| Pool: | Inground |
Locatin Map:
Payment Calculator:

