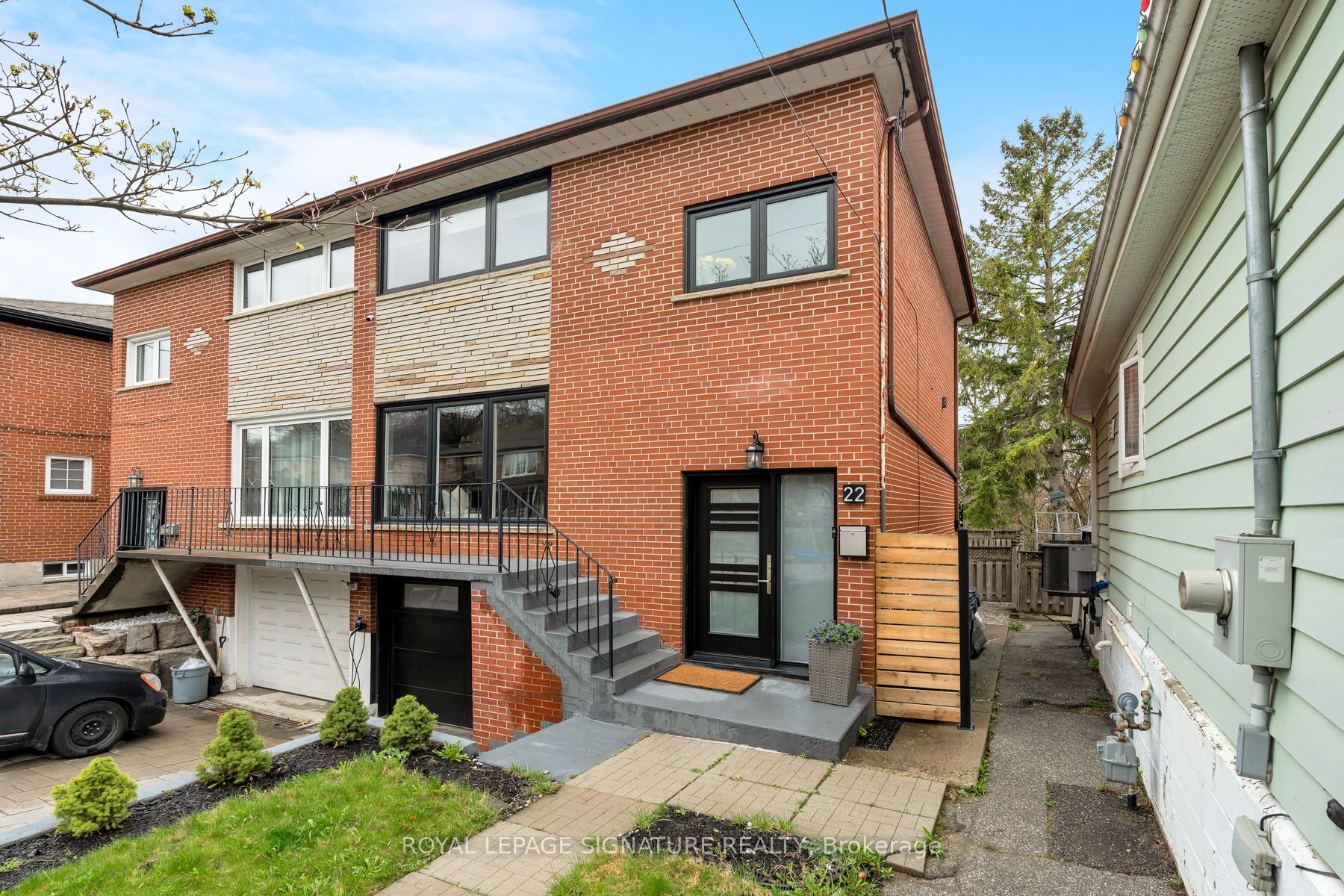$1,198,000
Available - For Sale
Listing ID: W8314596
22 Hilldale Rd , Toronto, M6N 3Y2, Ontario
| Step into this beautiful fully renovated 3+1 bedroom semi-detached home on a quiet, family-friendly street! The main floor welcomes you with an open-concept layout and a stunning custom kitchen featuring a large center island and breakfast bar, quartz countertops & brushed gold finishes. It seamlessly flows onto a spacious deck overlooking a deep lot an ideal setting for growing families or entertaining guests. The bright and airy family room has large windows that lets in lots of light. Enjoy the added convenience of a rarely offered powder room right on the main floor. Upstairs, discover a renovated 5-piece bathroom, featuring double sinks, a separate tub, and a luxurious rain head shower. The finished basement has an additional 4th bedroom & 3-pc bath and offers a separate entrance directly from the garage creating amazing potential for a basement apartment. Enjoy smart home features throughout the home! Junction, Stockyards shopping plaza as well as Home Depot are just a 3-minute drive away. Walking distance to public transportation, newly renovated Harwood Public School & Santa Maria Catholic School. |
| Price | $1,198,000 |
| Taxes: | $3364.68 |
| Address: | 22 Hilldale Rd , Toronto, M6N 3Y2, Ontario |
| Lot Size: | 25.00 x 100.00 (Feet) |
| Directions/Cross Streets: | Black Creek / Weston |
| Rooms: | 6 |
| Rooms +: | 2 |
| Bedrooms: | 3 |
| Bedrooms +: | 1 |
| Kitchens: | 1 |
| Family Room: | N |
| Basement: | Finished, Sep Entrance |
| Property Type: | Semi-Detached |
| Style: | 2-Storey |
| Exterior: | Brick |
| Garage Type: | Built-In |
| (Parking/)Drive: | Private |
| Drive Parking Spaces: | 2 |
| Pool: | None |
| Other Structures: | Garden Shed |
| Approximatly Square Footage: | 1100-1500 |
| Property Features: | Hospital, Park, Public Transit, School |
| Fireplace/Stove: | N |
| Heat Source: | Gas |
| Heat Type: | Forced Air |
| Central Air Conditioning: | Central Air |
| Laundry Level: | Lower |
| Sewers: | Sewers |
| Water: | Municipal |
$
%
Years
This calculator is for demonstration purposes only. Always consult a professional
financial advisor before making personal financial decisions.
| Although the information displayed is believed to be accurate, no warranties or representations are made of any kind. |
| ROYAL LEPAGE SIGNATURE REALTY |
|
|

Sumit Chopra
Broker
Dir:
647-964-2184
Bus:
905-230-3100
Fax:
905-230-8577
| Virtual Tour | Book Showing | Email a Friend |
Jump To:
At a Glance:
| Type: | Freehold - Semi-Detached |
| Area: | Toronto |
| Municipality: | Toronto |
| Neighbourhood: | Rockcliffe-Smythe |
| Style: | 2-Storey |
| Lot Size: | 25.00 x 100.00(Feet) |
| Tax: | $3,364.68 |
| Beds: | 3+1 |
| Baths: | 3 |
| Fireplace: | N |
| Pool: | None |
Locatin Map:
Payment Calculator:





















