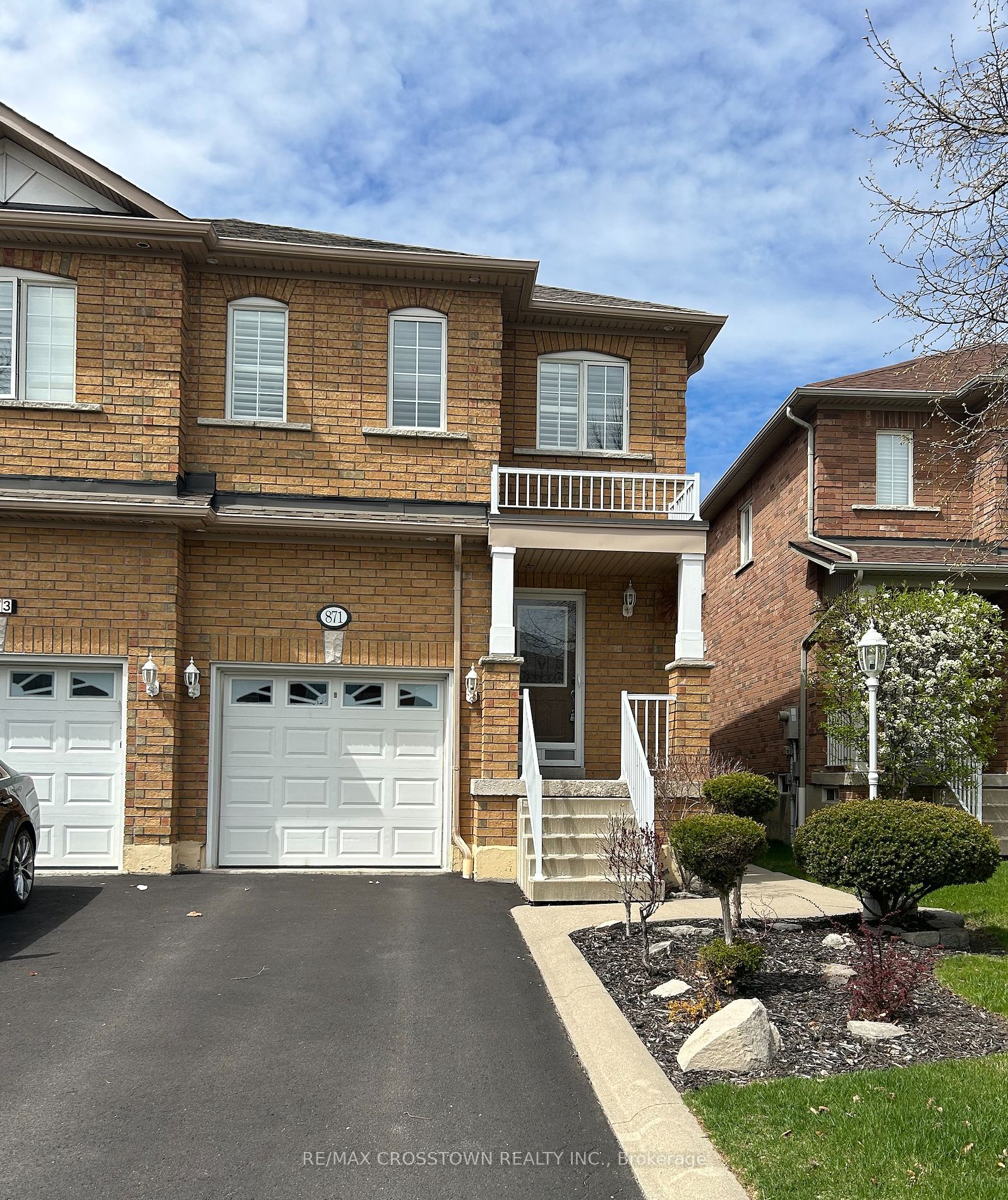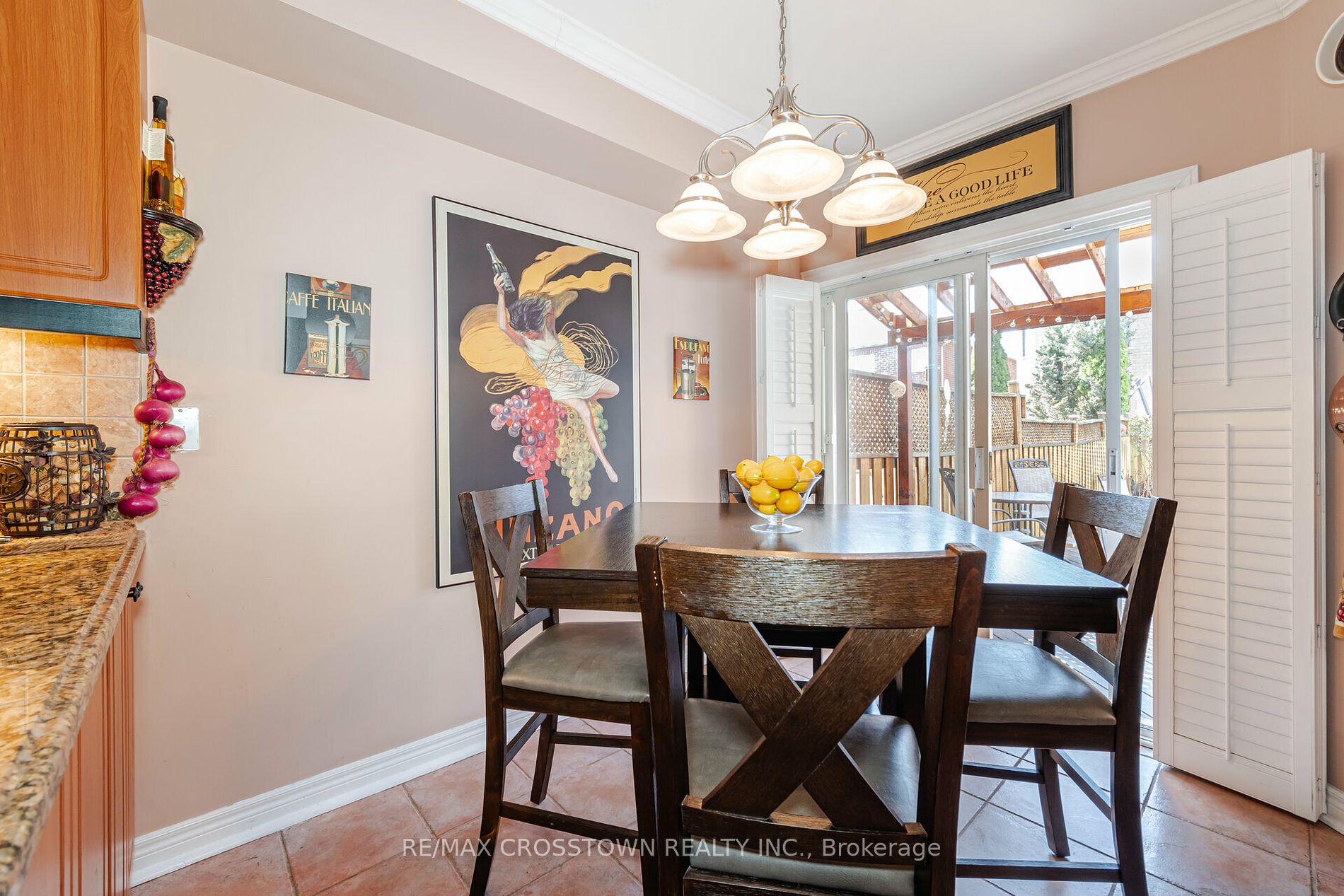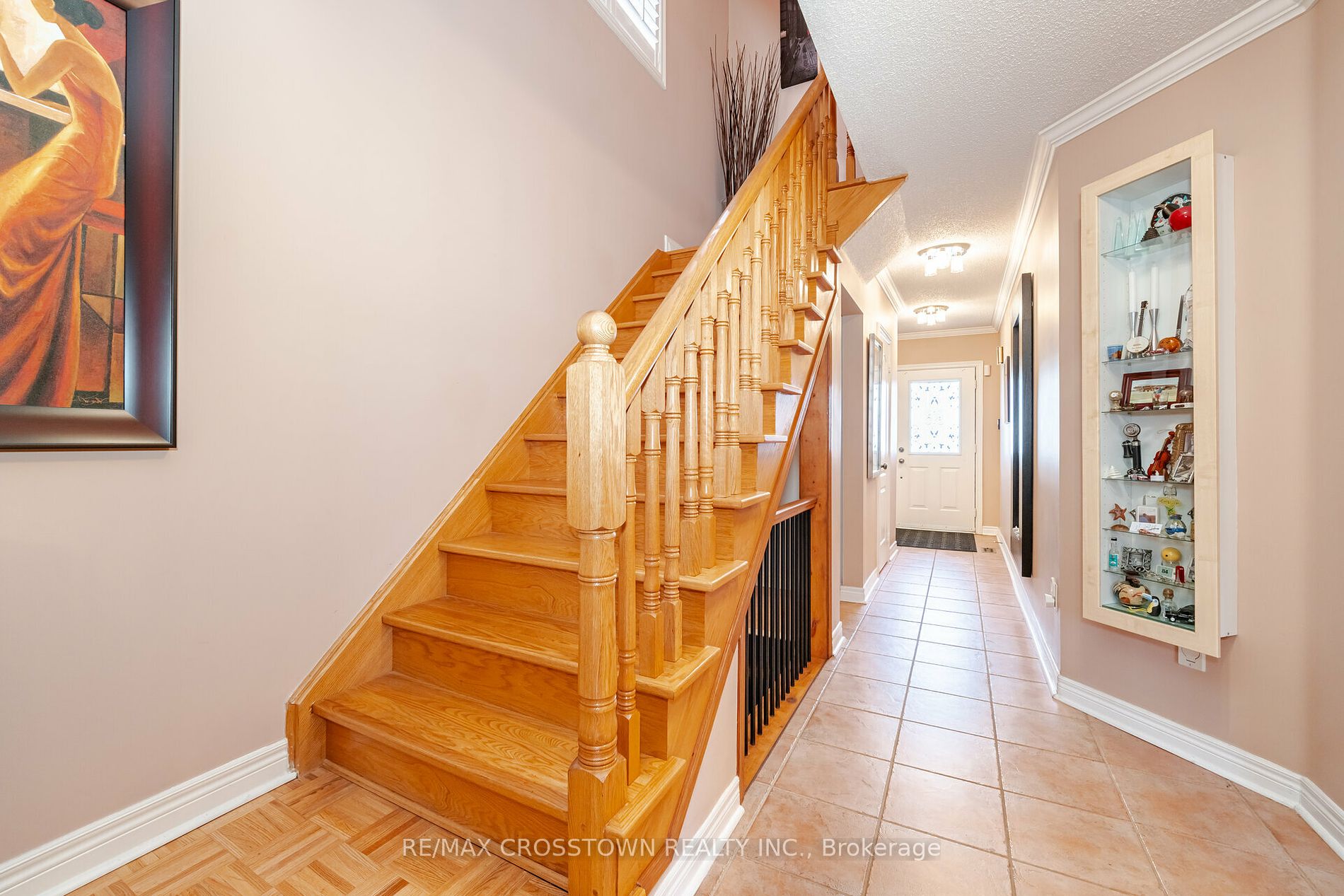$899,900
Available - For Sale
Listing ID: W8277428
871 Fable Cres , Mississauga, L5W 1R4, Ontario
| Perfect semi, original owner, this property is in mint condition inside and out. Aprx 1,442 sq.ft semi detached home features 3 Bedrooms, 3 Washrooms and a finished bsmt, theather room & with Bar area, the perfect man cave, It is located in a prime Mississauga location, just a short drive away from Hwy 401. Pride of ownership! The main floor features an open concept layout of the kitchen and Living rm with fire place, walk out to the back yard deck, well landscaped with insulated garden shed, concrete walk ways, lighting. The main floor features tile and hardwood - no carpet main stair case. The backyard is a great space for entertaining family and friends. The upper level boasts a generously sized primary bedroom with ensuite bath and walk-in closet along with 2 secondary bedrooms. This property won't last! |
| Extras: finished bsmt, theater room & with Bar area, the perfect man cave |
| Price | $899,900 |
| Taxes: | $4531.11 |
| Address: | 871 Fable Cres , Mississauga, L5W 1R4, Ontario |
| Lot Size: | 22.90 x 108.01 (Feet) |
| Directions/Cross Streets: | 401 & Mavis |
| Rooms: | 5 |
| Rooms +: | 2 |
| Bedrooms: | 3 |
| Bedrooms +: | |
| Kitchens: | 1 |
| Family Room: | N |
| Basement: | Finished |
| Property Type: | Semi-Detached |
| Style: | 2-Storey |
| Exterior: | Brick |
| Garage Type: | Built-In |
| (Parking/)Drive: | Private |
| Drive Parking Spaces: | 2 |
| Pool: | None |
| Approximatly Square Footage: | 1100-1500 |
| Fireplace/Stove: | Y |
| Heat Source: | Gas |
| Heat Type: | Forced Air |
| Central Air Conditioning: | Central Air |
| Sewers: | Sewers |
| Water: | Municipal |
$
%
Years
This calculator is for demonstration purposes only. Always consult a professional
financial advisor before making personal financial decisions.
| Although the information displayed is believed to be accurate, no warranties or representations are made of any kind. |
| RE/MAX CROSSTOWN REALTY INC. |
|
|

Sumit Chopra
Broker
Dir:
647-964-2184
Bus:
905-230-3100
Fax:
905-230-8577
| Virtual Tour | Book Showing | Email a Friend |
Jump To:
At a Glance:
| Type: | Freehold - Semi-Detached |
| Area: | Peel |
| Municipality: | Mississauga |
| Neighbourhood: | Meadowvale Village |
| Style: | 2-Storey |
| Lot Size: | 22.90 x 108.01(Feet) |
| Tax: | $4,531.11 |
| Beds: | 3 |
| Baths: | 3 |
| Fireplace: | Y |
| Pool: | None |
Locatin Map:
Payment Calculator:


























