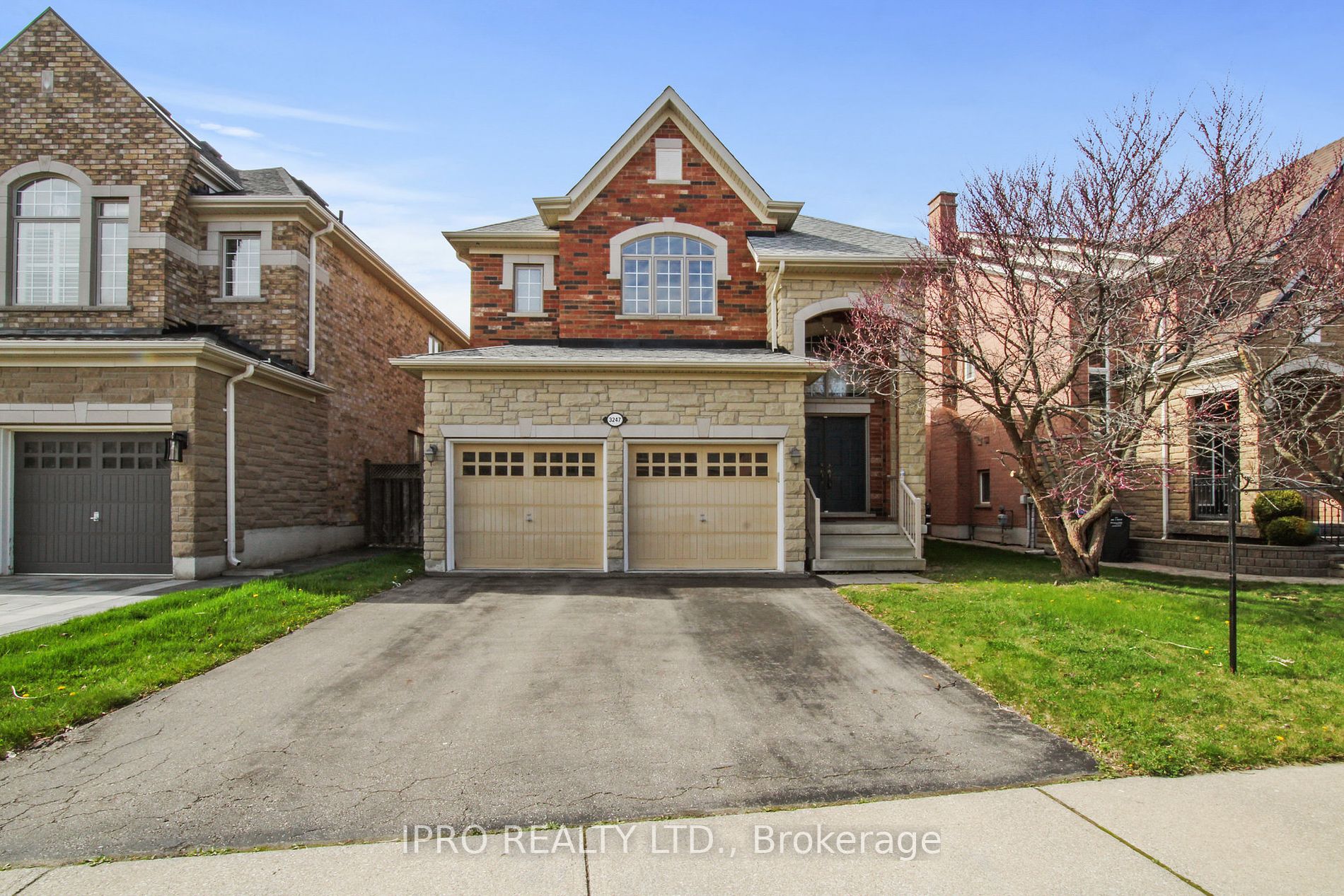$1,688,000
Available - For Sale
Listing ID: W8268146
3247 Pringle Pl , Mississauga, L5M 7V7, Ontario
| Prestigious Cachet Built Executive Home, Stone Front, Double Door Entry, High Ceiling, Open To Above Staircase. **Original Owner. Approx. 3298 Sq Ft including 604 Sq Ft of Finished Basement Area Professionally Built by the Builder (2694 sq ft above grade). Freshly Painted & New Floorings in 2nd Floor & Basement. Close to Public/Separate/FI Schools, Supermarket, Hospital, Erin Mills Town Centre, Hwy 401/403/407/QEW. **Approx. 1/3 of Area in Basement Can Be Modelled As Per Next Owner. **OPEN HOUSE: May 4 & 5 between 2pm and 4pm |
| Extras: Furnace (with 3rd Gen NEST Thermostat) (2015), Roof Shingles (2019), Alarm System (require subscription), Water Softener (for entire house), Reverse Osmosis Water Purification System (Kitchen) |
| Price | $1,688,000 |
| Taxes: | $7933.85 |
| Address: | 3247 Pringle Pl , Mississauga, L5M 7V7, Ontario |
| Lot Size: | 46.33 x 110.24 (Feet) |
| Acreage: | < .50 |
| Directions/Cross Streets: | Tenth Line W & Erin Centre Blvd |
| Rooms: | 8 |
| Rooms +: | 2 |
| Bedrooms: | 4 |
| Bedrooms +: | |
| Kitchens: | 1 |
| Family Room: | Y |
| Basement: | Part Fin |
| Approximatly Age: | 16-30 |
| Property Type: | Detached |
| Style: | 2-Storey |
| Exterior: | Brick, Stone |
| Garage Type: | Attached |
| (Parking/)Drive: | Front Yard |
| Drive Parking Spaces: | 2 |
| Pool: | None |
| Approximatly Age: | 16-30 |
| Approximatly Square Footage: | 2500-3000 |
| Property Features: | Fenced Yard, Hospital, Park, Rec Centre, School |
| Fireplace/Stove: | Y |
| Heat Source: | Gas |
| Heat Type: | Forced Air |
| Central Air Conditioning: | Central Air |
| Laundry Level: | Main |
| Elevator Lift: | N |
| Sewers: | Sewers |
| Water: | Municipal |
$
%
Years
This calculator is for demonstration purposes only. Always consult a professional
financial advisor before making personal financial decisions.
| Although the information displayed is believed to be accurate, no warranties or representations are made of any kind. |
| IPRO REALTY LTD. |
|
|

Sumit Chopra
Broker
Dir:
647-964-2184
Bus:
905-230-3100
Fax:
905-230-8577
| Virtual Tour | Book Showing | Email a Friend |
Jump To:
At a Glance:
| Type: | Freehold - Detached |
| Area: | Peel |
| Municipality: | Mississauga |
| Neighbourhood: | Churchill Meadows |
| Style: | 2-Storey |
| Lot Size: | 46.33 x 110.24(Feet) |
| Approximate Age: | 16-30 |
| Tax: | $7,933.85 |
| Beds: | 4 |
| Baths: | 5 |
| Fireplace: | Y |
| Pool: | None |
Locatin Map:
Payment Calculator:


























