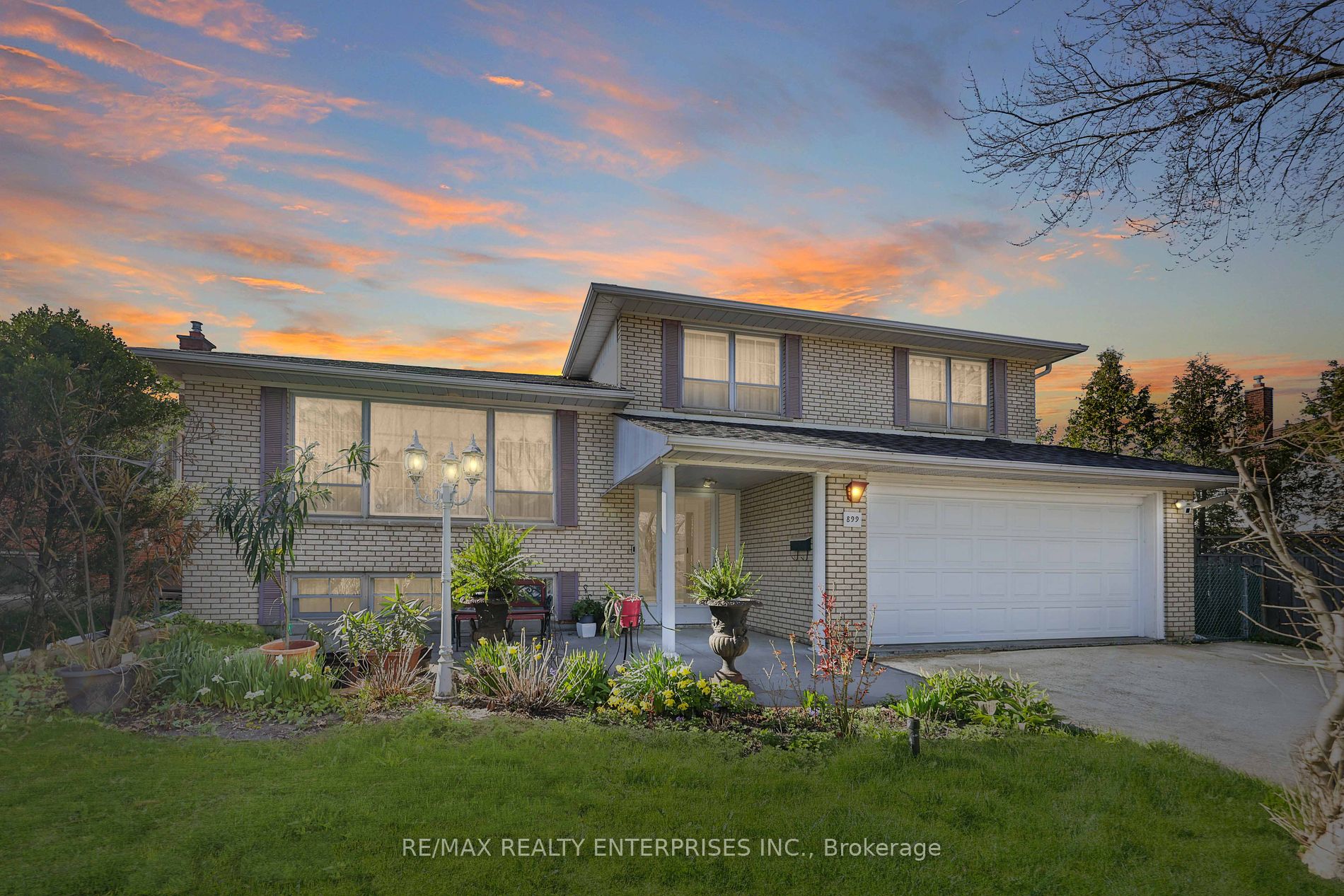$1,574,850
Available - For Sale
Listing ID: W8267588
899 Hollowtree Cres , Mississauga, L4Y 2V3, Ontario
| Discover Comfortable And Spacious Family Living In This Inviting Rustic-Style Sidesplit Home, Ideally Situated In The Sought-After Applewood Heights Neighbourhood. Set On A 56x120ft Lot, This Home Offers Approximately 3125 Sqft Of Living Space. Benefit From The Home's Proximity To Top-Rated Schools, Including Silverthorn PS And Applewood Heights SS, As Well As Parks, Shopping, And Transportation Options, Making Daily Life Convenient And Enjoyable. Upon Entering, You Are Welcomed Into A Bright And Airy Foyer, Featuring Tile Flooring And A Stylish Light Fixture. The Main Level Offers A Harmonious Blend Of Formal And Casual Living Spaces, With The Living And Dining Rooms Flowing Seamlessly Together. Crown Molding, Hand Swirled Plaster Ceilings, And Strip Hardwood Flooring Add Character And Charm To These Inviting Spaces. The Well-Appointed Kitchen Is Equipped With Oak Cabinetry, Stainless Steel Appliances, And A Convenient Eat-In Area With A Walkout To A Covered Deck, Creating A Cozy Spot For Everyday Meals And Relaxation. The Ground Level Features A Family Room Providing A Cozy Retreat With Large Windows Overlooking The Backyard, A Fireplace For Added Warmth And Access To A Covered Seating Area. Venture Upstairs To Where The Primary Bedroom Serves As A Peaceful Retreat. With Mirrored Sliding Closets, A Private 4-Piece Ensuite, And Expansive Windows Overlooking The Backyard, It Offers A Comfortable And Private Space To Unwind. 3 Additional Bedrooms, Each With Ample Closet Space And Natural Light, Ensure Plenty Of Room For Rest And Rejuvenation For Every Family Member. The Lower Level Provides Additional Living Space Tailored For Entertainment And Relaxation, Featuring A Wood-Paneled Recreation Room With A Dry Bar, A Second Kitchen, And Plenty Of Storage Options, Adding Versatility And Convenience To The Home. Step Outside To The Fully Fenced Backyard, Accessible From The Family Room, And Discover Your Own Outdoor Sanctuary. |
| Extras: A Covered Patio Area And A Walk-Up Deck Offer The Perfect Setting For Outdoor Enjoyment, Whether It's A Morning Coffee, A Family Barbecue, Or A Quiet Evening Under The Stars. |
| Price | $1,574,850 |
| Taxes: | $7105.22 |
| Address: | 899 Hollowtree Cres , Mississauga, L4Y 2V3, Ontario |
| Lot Size: | 56.00 x 120.00 (Feet) |
| Directions/Cross Streets: | Burnhamthorpe Road / Tomken |
| Rooms: | 10 |
| Rooms +: | 3 |
| Bedrooms: | 4 |
| Bedrooms +: | |
| Kitchens: | 1 |
| Kitchens +: | 1 |
| Family Room: | Y |
| Basement: | Finished |
| Property Type: | Detached |
| Style: | Sidesplit 4 |
| Exterior: | Brick |
| Garage Type: | Attached |
| (Parking/)Drive: | Private |
| Drive Parking Spaces: | 4 |
| Pool: | None |
| Fireplace/Stove: | Y |
| Heat Source: | Gas |
| Heat Type: | Forced Air |
| Central Air Conditioning: | Central Air |
| Laundry Level: | Main |
| Elevator Lift: | N |
| Sewers: | Sewers |
| Water: | Municipal |
$
%
Years
This calculator is for demonstration purposes only. Always consult a professional
financial advisor before making personal financial decisions.
| Although the information displayed is believed to be accurate, no warranties or representations are made of any kind. |
| RE/MAX REALTY ENTERPRISES INC. |
|
|

Sumit Chopra
Broker
Dir:
647-964-2184
Bus:
905-230-3100
Fax:
905-230-8577
| Virtual Tour | Book Showing | Email a Friend |
Jump To:
At a Glance:
| Type: | Freehold - Detached |
| Area: | Peel |
| Municipality: | Mississauga |
| Neighbourhood: | Applewood |
| Style: | Sidesplit 4 |
| Lot Size: | 56.00 x 120.00(Feet) |
| Tax: | $7,105.22 |
| Beds: | 4 |
| Baths: | 3 |
| Fireplace: | Y |
| Pool: | None |
Locatin Map:
Payment Calculator:


























