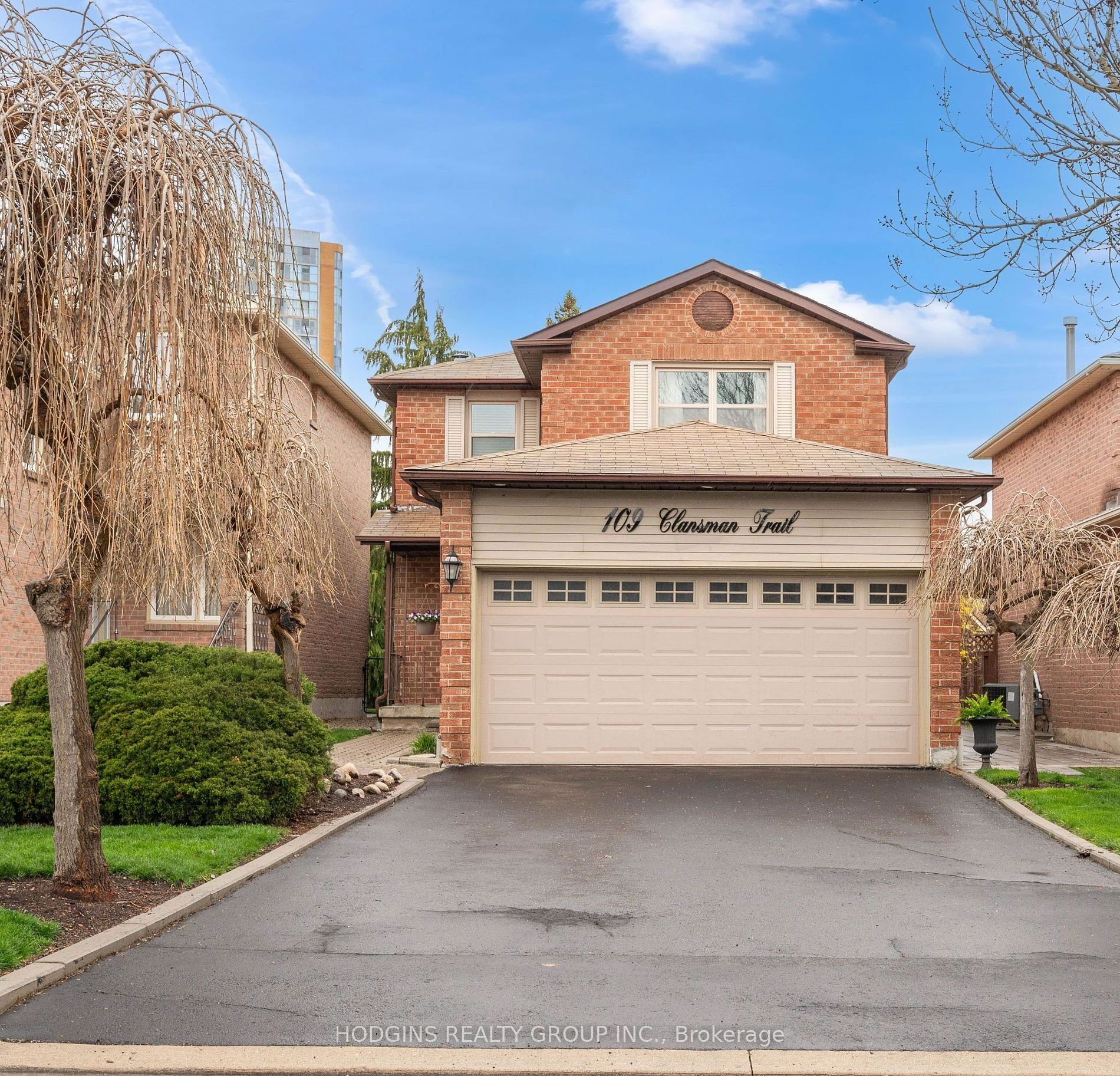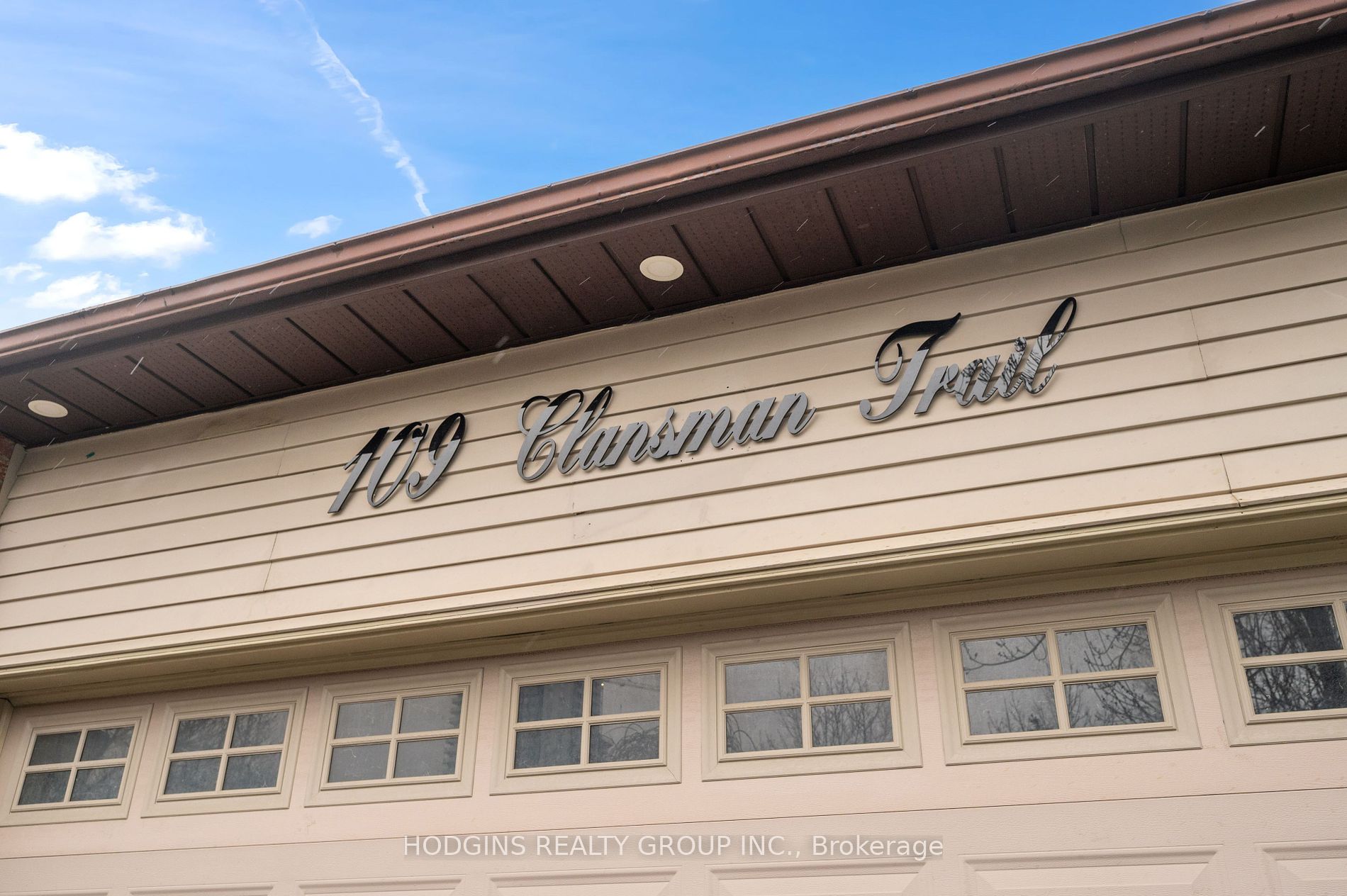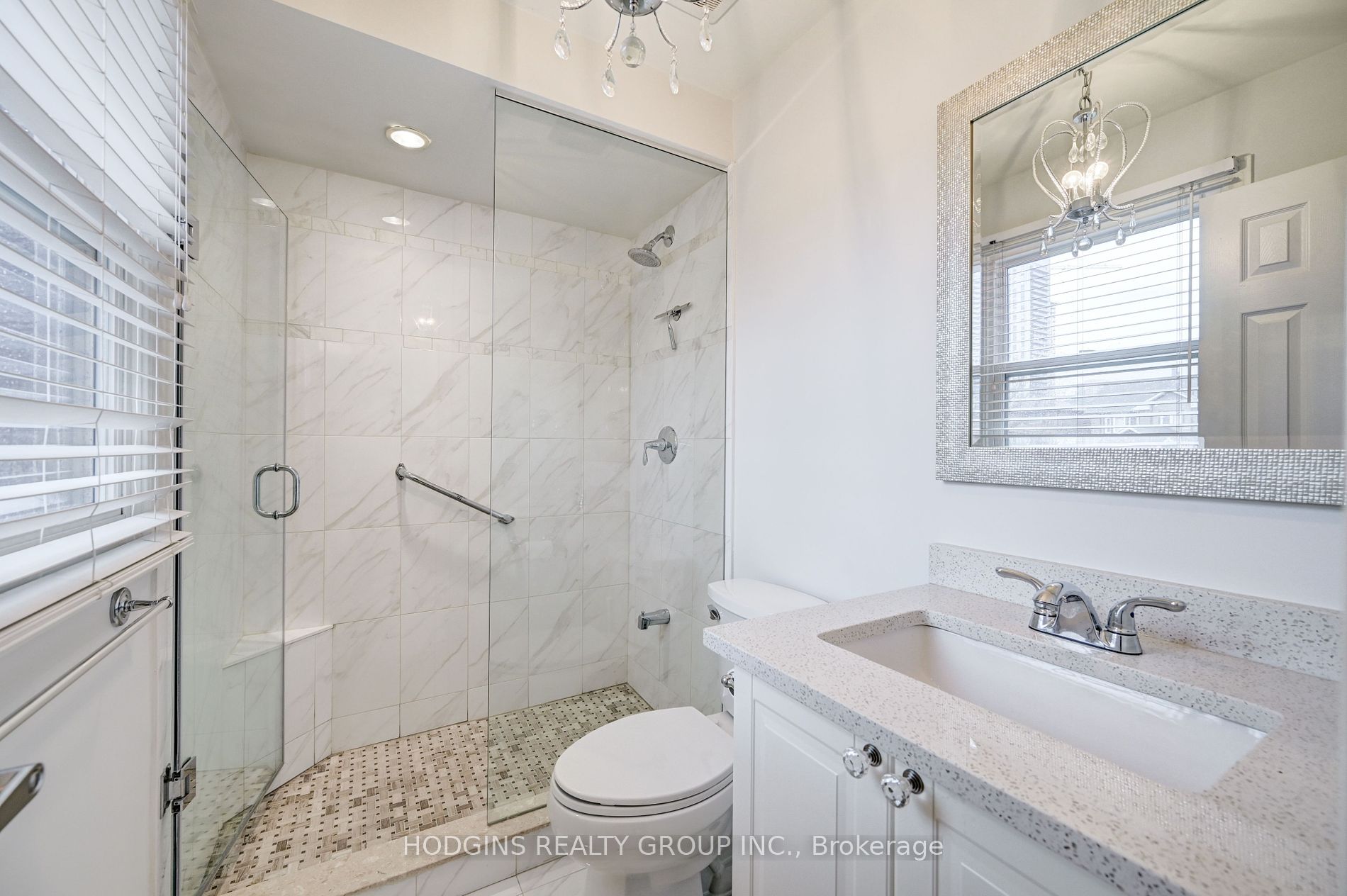$1,259,500
Available - For Sale
Listing ID: W8249638
109 Clansman Tr , Mississauga, L4Z 3H4, Ontario
| Simply charming spacious 3bdrm home w 4th bdrm option in mostly fin bsmnt. Flex main level design perfect for future open concept. Many updates & improvements+pride of ownership! Gorgeous landscaping + private rear yard on quiet cres. Generous 2 car garage + 4 car drive! Amazing family home to enjoy for years to come. |
| Extras: New front door - 2024, Roof replaced 2007 - 25yr shingles, replaced windows, garage door 2017, cement patio with overhang, new carpet in bsmt, stone counter in ktchn and bthrms, bthrms redone 2020, new patio door 2023, patio overhang 2019, |
| Price | $1,259,500 |
| Taxes: | $5624.22 |
| Address: | 109 Clansman Tr , Mississauga, L4Z 3H4, Ontario |
| Lot Size: | 32.00 x 120.00 (Feet) |
| Directions/Cross Streets: | Trailwood Dr/ Bristol Rd E. |
| Rooms: | 7 |
| Rooms +: | 2 |
| Bedrooms: | 3 |
| Bedrooms +: | |
| Kitchens: | 1 |
| Family Room: | Y |
| Basement: | Finished |
| Property Type: | Detached |
| Style: | 2-Storey |
| Exterior: | Brick |
| Garage Type: | Attached |
| (Parking/)Drive: | Pvt Double |
| Drive Parking Spaces: | 4 |
| Pool: | None |
| Other Structures: | Garden Shed |
| Property Features: | Fenced Yard |
| Fireplace/Stove: | Y |
| Heat Source: | Gas |
| Heat Type: | Forced Air |
| Central Air Conditioning: | Central Air |
| Laundry Level: | Lower |
| Sewers: | Sewers |
| Water: | Municipal |
$
%
Years
This calculator is for demonstration purposes only. Always consult a professional
financial advisor before making personal financial decisions.
| Although the information displayed is believed to be accurate, no warranties or representations are made of any kind. |
| HODGINS REALTY GROUP INC. |
|
|

Sumit Chopra
Broker
Dir:
647-964-2184
Bus:
905-230-3100
Fax:
905-230-8577
| Book Showing | Email a Friend |
Jump To:
At a Glance:
| Type: | Freehold - Detached |
| Area: | Peel |
| Municipality: | Mississauga |
| Neighbourhood: | Hurontario |
| Style: | 2-Storey |
| Lot Size: | 32.00 x 120.00(Feet) |
| Tax: | $5,624.22 |
| Beds: | 3 |
| Baths: | 3 |
| Fireplace: | Y |
| Pool: | None |
Locatin Map:
Payment Calculator:


























