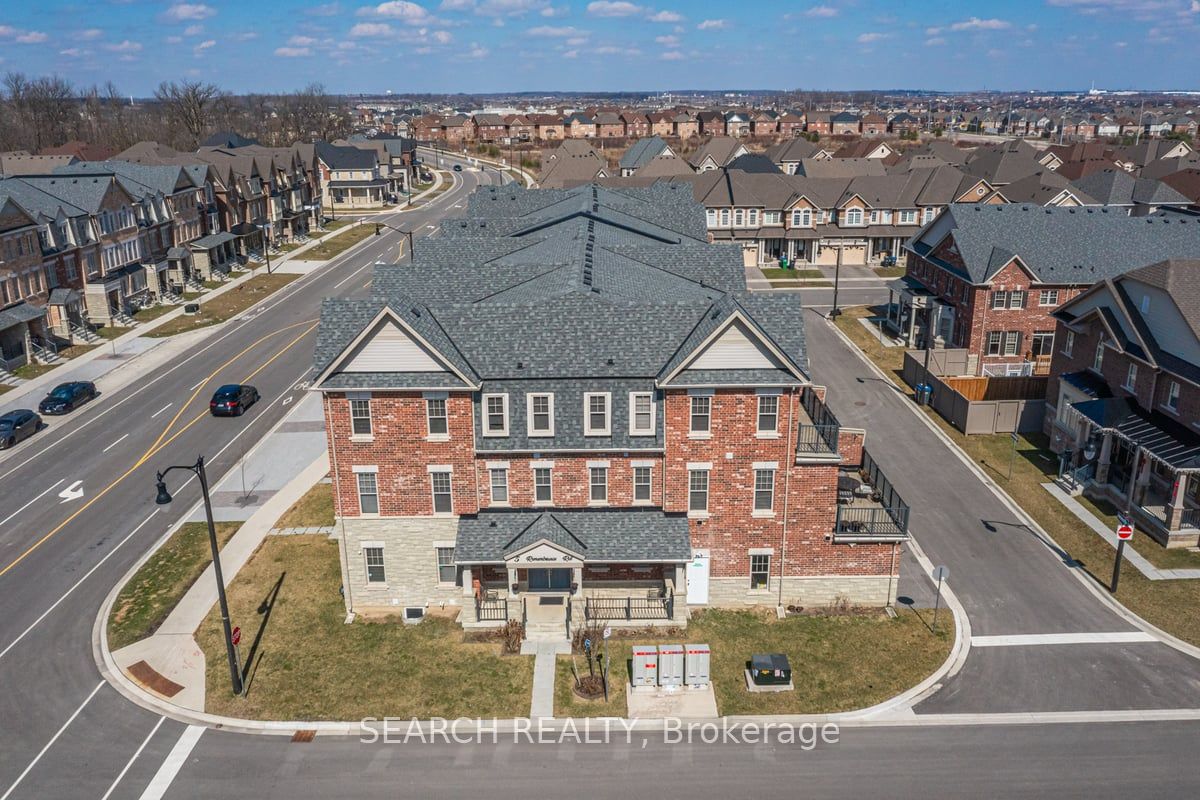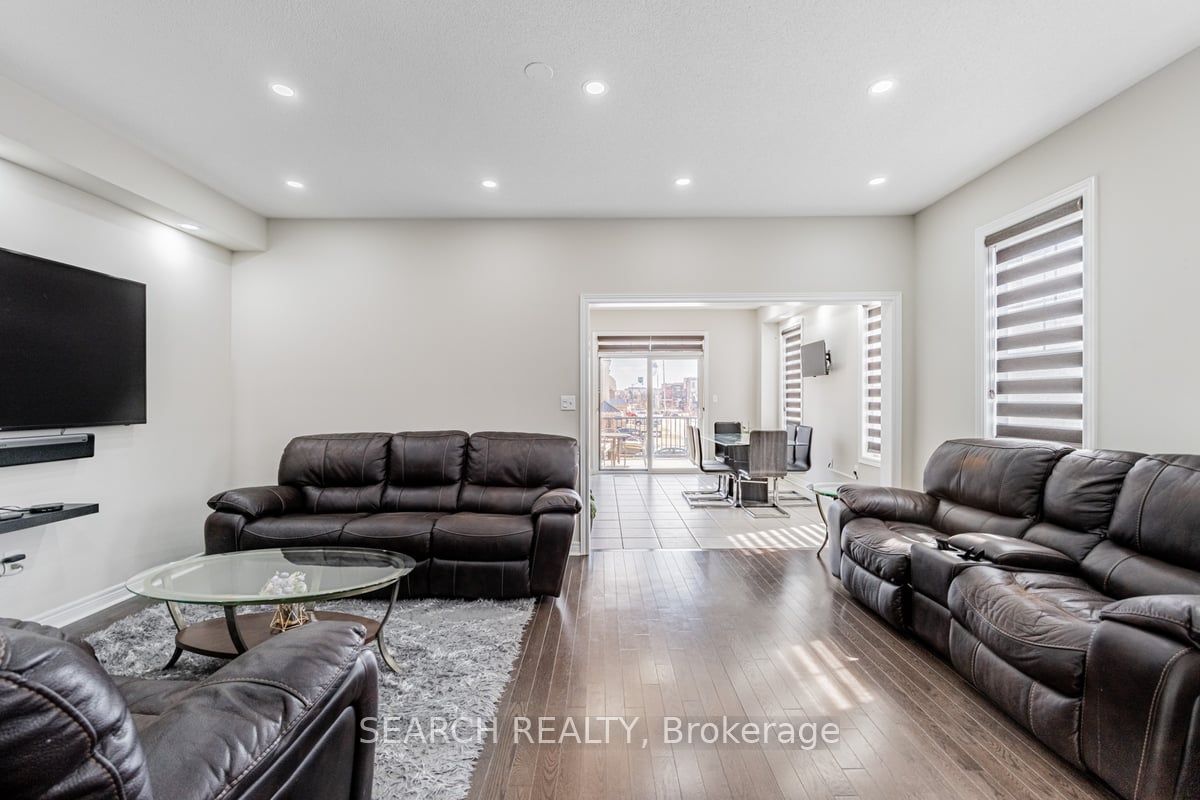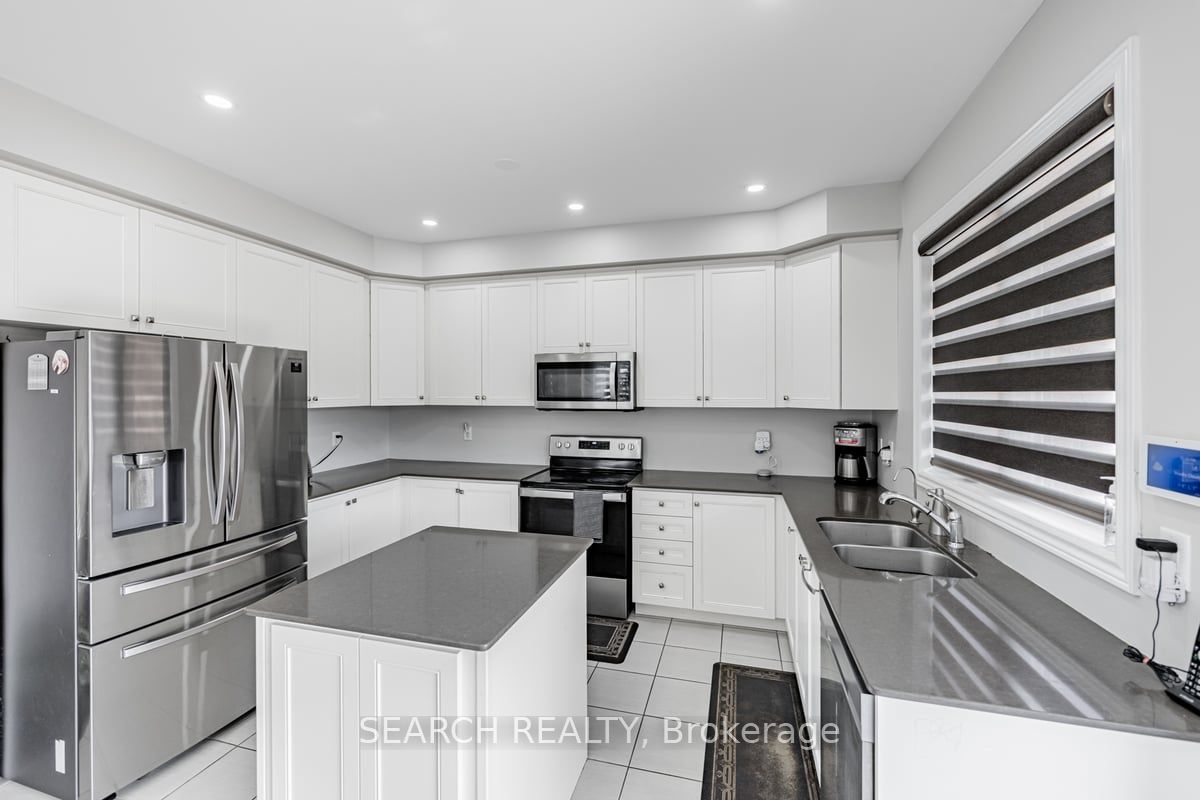$1,150,000
Available - For Sale
Listing ID: W8249542
5 Remembrance Rd South , Brampton, L7A 0A7, Ontario
| Feels Like a Detached!! Extraordinary Location! This stunning FREEHOLD Townhouse boasts a spacious frontage on a prime CORNER LOT. Enjoy 2,754 SQFT above ground. The LEGAL basement w/ separate Legal Entrance. perfect for RENTAL INCOME. This FIVE BED and FIVE FULL BATH, featuring an exceptional layout with ABUNDANT NATURAL LIGHT and LOTS of WINDOWS. Third-floor AND basement laundry, hardwood flooring, pot lights and the 9-foot ceilings, modern UPGRADED light fixtures, a DOUBLE-DOOR ENTRANCE, and a DOUBLE CAR GARAGE. Numerous windows and UPGRADES adorn this home, including hot and cold water jets installed in all washrooms. Situated near MISSISSAUGA ROAD, major highways, the MT. PLEASANT GO station, restaurants and shopping amenities. |
| Extras: S/S Fridge, Stove, Dishwasher, Washer & Dryer, Central Vacuum Cleaner, Garage Door Opener, Security System W/8 Cameras, All Light Fixtures, All Window Blinds. Owned Water Softener & Drinking Water Filtration & Hvac. |
| Price | $1,150,000 |
| Taxes: | $5986.00 |
| Address: | 5 Remembrance Rd South , Brampton, L7A 0A7, Ontario |
| Lot Size: | 30.00 x 82.00 (Feet) |
| Directions/Cross Streets: | Wanless Dr And Mississauga Rd |
| Rooms: | 10 |
| Rooms +: | 2 |
| Bedrooms: | 5 |
| Bedrooms +: | |
| Kitchens: | 1 |
| Kitchens +: | 1 |
| Family Room: | Y |
| Basement: | Apartment, Sep Entrance |
| Property Type: | Att/Row/Twnhouse |
| Style: | 3-Storey |
| Exterior: | Brick, Stone |
| Garage Type: | Attached |
| (Parking/)Drive: | Private |
| Drive Parking Spaces: | 1 |
| Pool: | None |
| Fireplace/Stove: | N |
| Heat Source: | Gas |
| Heat Type: | Forced Air |
| Central Air Conditioning: | Central Air |
| Laundry Level: | Lower |
| Sewers: | Other |
| Water: | Municipal |
$
%
Years
This calculator is for demonstration purposes only. Always consult a professional
financial advisor before making personal financial decisions.
| Although the information displayed is believed to be accurate, no warranties or representations are made of any kind. |
| SEARCH REALTY |
|
|

Sumit Chopra
Broker
Dir:
647-964-2184
Bus:
905-230-3100
Fax:
905-230-8577
| Virtual Tour | Book Showing | Email a Friend |
Jump To:
At a Glance:
| Type: | Freehold - Att/Row/Twnhouse |
| Area: | Peel |
| Municipality: | Brampton |
| Neighbourhood: | Northwest Brampton |
| Style: | 3-Storey |
| Lot Size: | 30.00 x 82.00(Feet) |
| Tax: | $5,986 |
| Beds: | 5 |
| Baths: | 5 |
| Fireplace: | N |
| Pool: | None |
Locatin Map:
Payment Calculator:


























