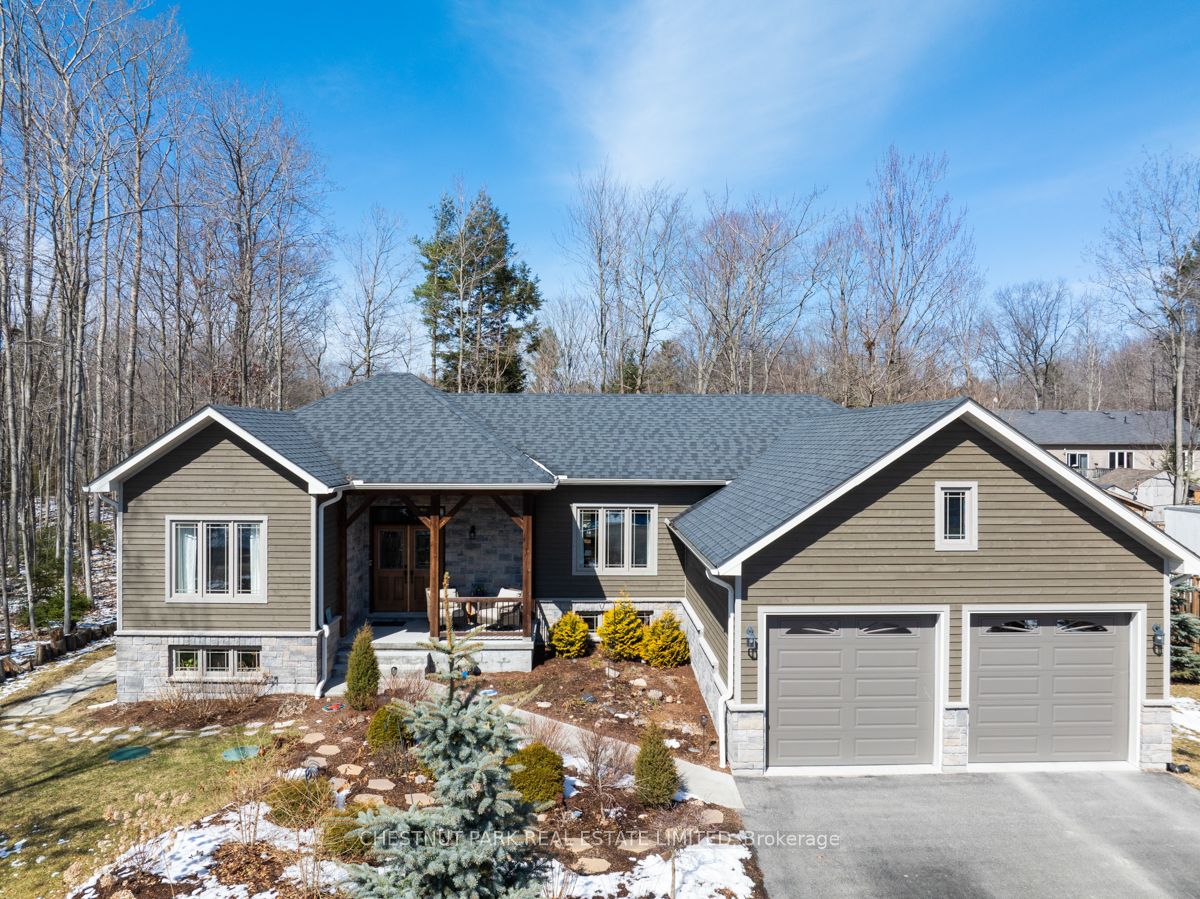$1,249,000
Available - For Sale
Listing ID: S8176514
32 Pinecone Ave , Tiny, L9M 0J2, Ontario
| Discover luxurious living in Tiny Township, in this beautiful modern home that boasts over 3000 sqft of living space. Nestled only a short walk to sandy beaches, this meticulously maintained & upgraded bungalow offers the pinnacle of elegance & comfort. Featuring 3 spacious bedrms upstairs, a dreamy chef's kitchen, quartz counters, hardwood flrs & vaulted ceiling. Designed for ease of Main Floor living. The primary bedrm, with its spa-like ensuite & walk-in closet, promises a sanctuary-like retreat with a walk out to the deck. The lower lvl presents lots of extra living space w/ lrg rec room, 2 bedrms & 2 office/dens. Enjoy additional perks like 2 cozy gas fireplaces, main flr laundry & ample storage. Let the outdoors be your playground & private serene setting. Impressive landscaping incl raised wooden deck, stone patio, covered front porch, perennial gardens & 2 garden sheds. This home is in impeccable condition & offers the best of lakeside living in a sought after community. |
| Extras: All conveniences and amenities available. 1.5hrs to the GTA, only 15 minutes to Midland for all your shopping and services. Natural gas and high speed internet. |
| Price | $1,249,000 |
| Taxes: | $3749.66 |
| Address: | 32 Pinecone Ave , Tiny, L9M 0J2, Ontario |
| Lot Size: | 100.00 x 150.00 (Feet) |
| Directions/Cross Streets: | Tiny Beaches Rd N & Conc 17 |
| Rooms: | 6 |
| Rooms +: | 5 |
| Bedrooms: | 3 |
| Bedrooms +: | 2 |
| Kitchens: | 1 |
| Family Room: | N |
| Basement: | Finished, Full |
| Approximatly Age: | 6-15 |
| Property Type: | Detached |
| Style: | Bungalow-Raised |
| Exterior: | Stone, Wood |
| Garage Type: | Attached |
| (Parking/)Drive: | Private |
| Drive Parking Spaces: | 6 |
| Pool: | None |
| Other Structures: | Garden Shed |
| Approximatly Age: | 6-15 |
| Approximatly Square Footage: | 1500-2000 |
| Property Features: | Beach, Marina, Park, Rec Centre, School, School Bus Route |
| Fireplace/Stove: | Y |
| Heat Source: | Gas |
| Heat Type: | Forced Air |
| Central Air Conditioning: | Central Air |
| Laundry Level: | Main |
| Sewers: | Septic |
| Water: | Well |
| Water Supply Types: | Drilled Well |
| Utilities-Cable: | Y |
| Utilities-Hydro: | Y |
| Utilities-Gas: | Y |
| Utilities-Telephone: | Y |
$
%
Years
This calculator is for demonstration purposes only. Always consult a professional
financial advisor before making personal financial decisions.
| Although the information displayed is believed to be accurate, no warranties or representations are made of any kind. |
| CHESTNUT PARK REAL ESTATE LIMITED |
|
|

Sumit Chopra
Broker
Dir:
647-964-2184
Bus:
905-230-3100
Fax:
905-230-8577
| Virtual Tour | Book Showing | Email a Friend |
Jump To:
At a Glance:
| Type: | Freehold - Detached |
| Area: | Simcoe |
| Municipality: | Tiny |
| Neighbourhood: | Rural Tiny |
| Style: | Bungalow-Raised |
| Lot Size: | 100.00 x 150.00(Feet) |
| Approximate Age: | 6-15 |
| Tax: | $3,749.66 |
| Beds: | 3+2 |
| Baths: | 3 |
| Fireplace: | Y |
| Pool: | None |
Locatin Map:
Payment Calculator:


























