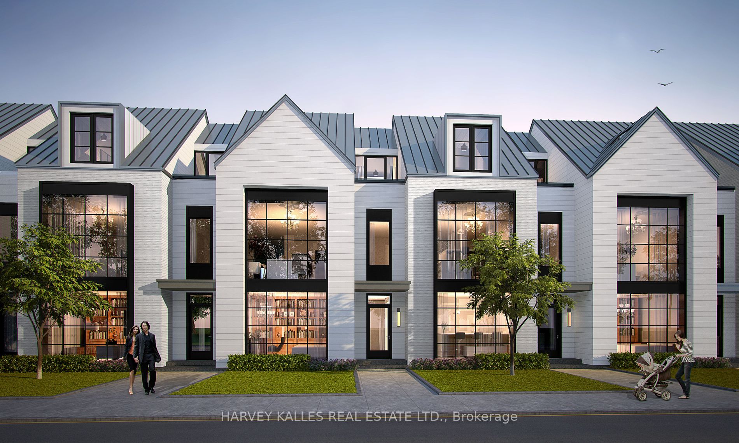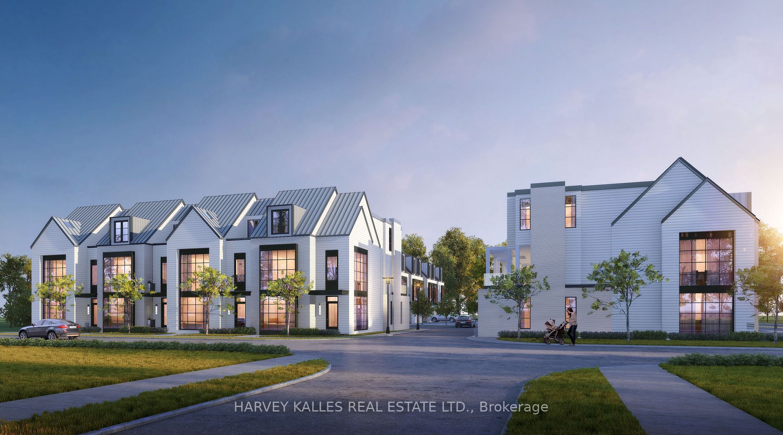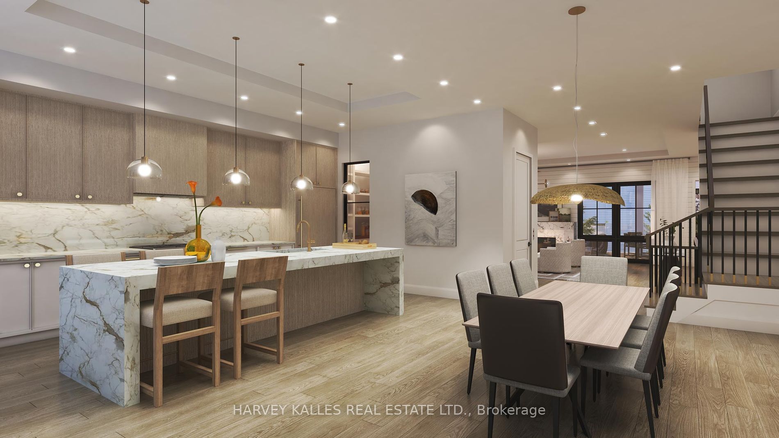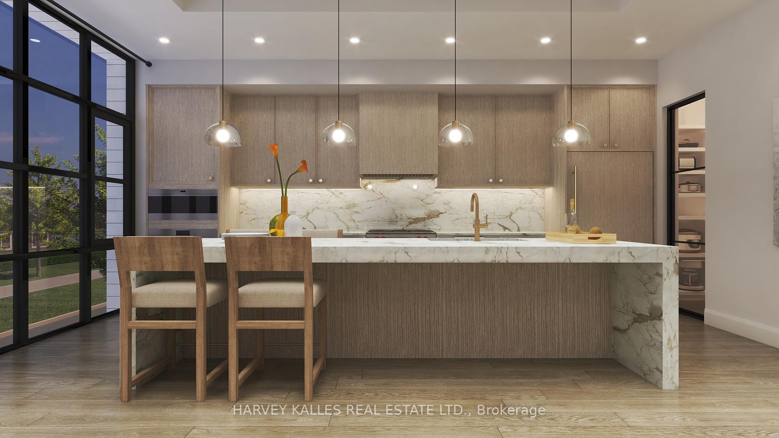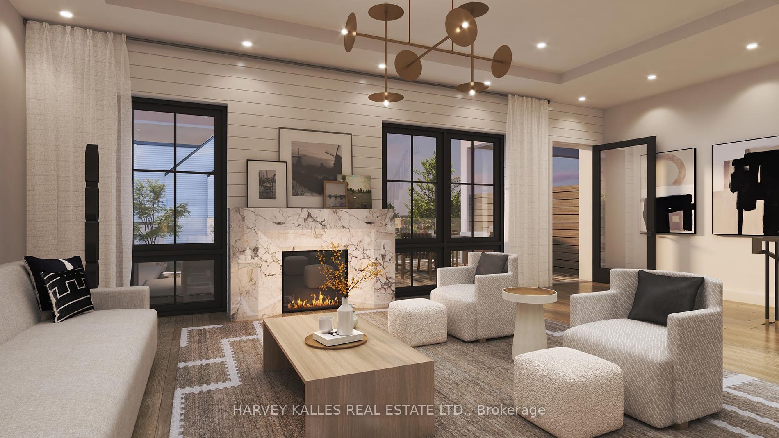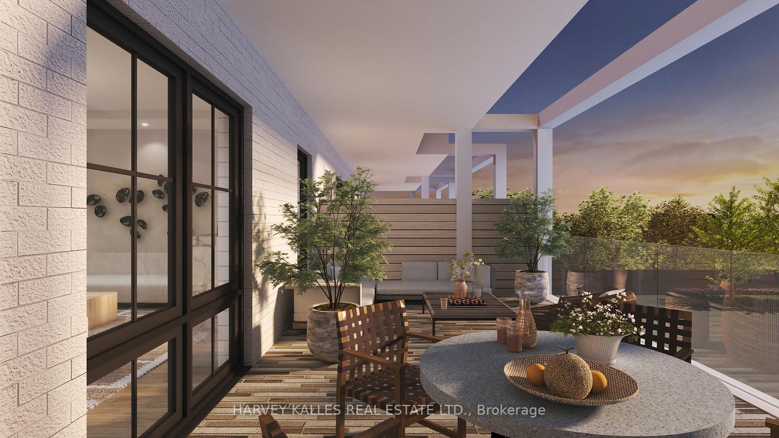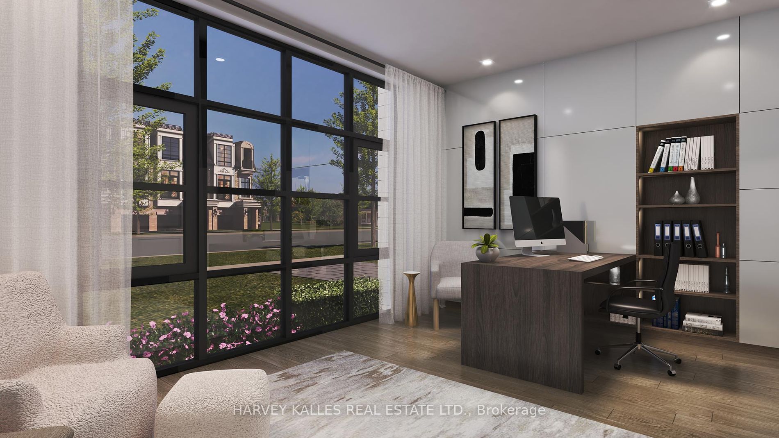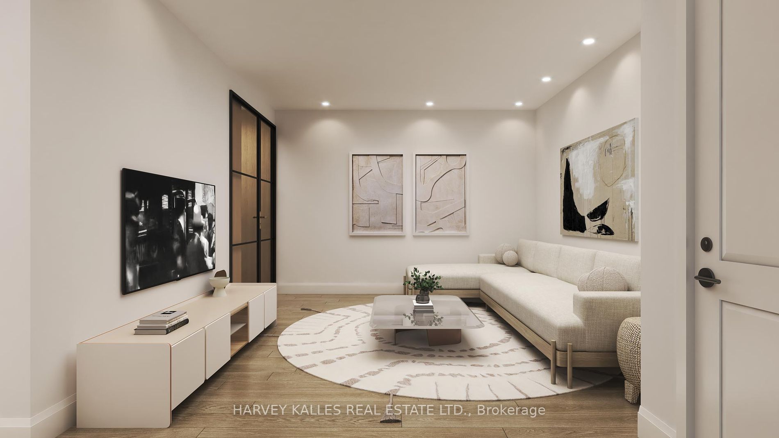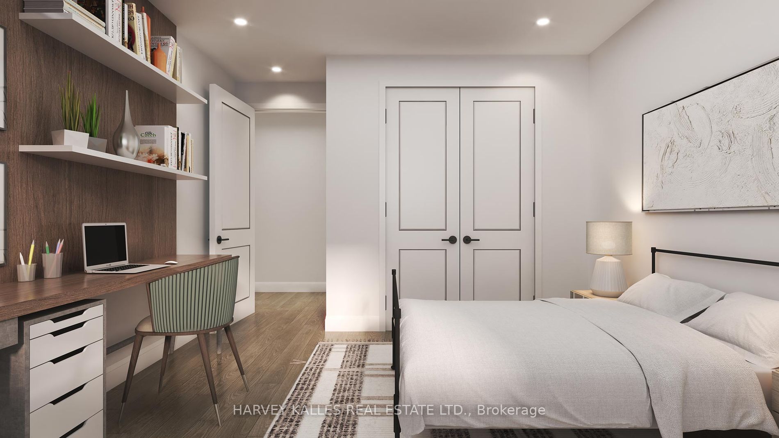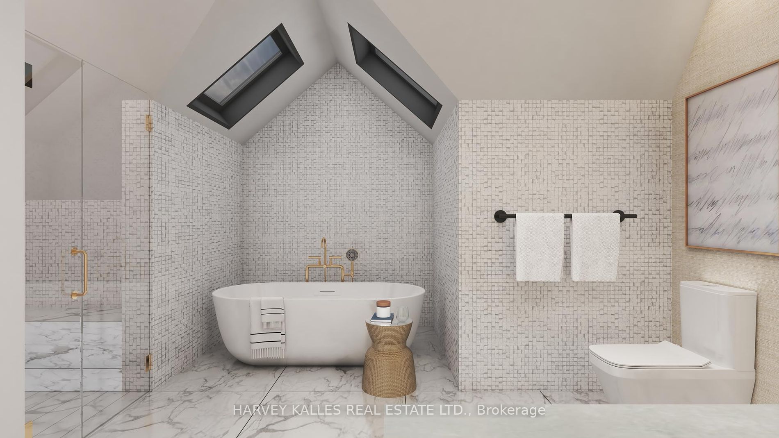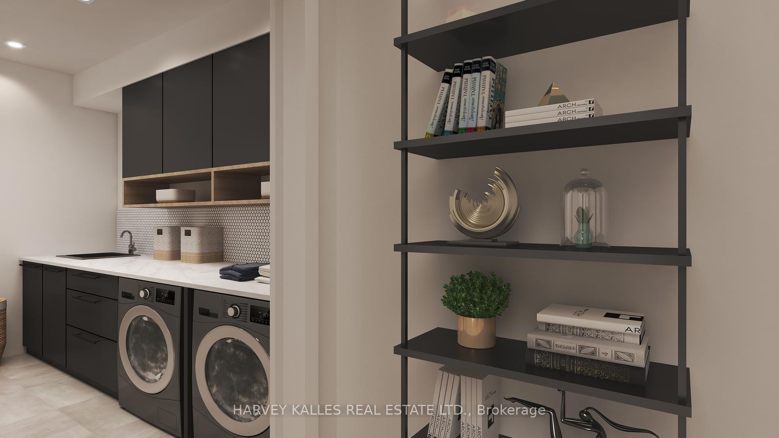$2,365,000
Available - For Sale
Listing ID: W8175144
Lot 4 Sovereign St , Oakville, L6L 3K8, Ontario
| Welcome to The Harbour at Shore Club, a stunning luxury townhome that emulates resort-style waterfront living. Requiring no compromise on space, this expansive townhome boasts three bedrooms and four bathrooms. Floor-to-ceiling windows create a bright, open ambiance that makes the home feel grandiose and oversized. Each room is carefully designed to elevate the living experience. Standout elements include a chef-inspired kitchen, stunning designer cabinetry, an elevator, a first-class ensuite spa, and a finished basement with a walkout to a private terrace and backyard. Idyllic location for seamless connection to Oakville and the surrounding GTA. Ten minutes from QEW and GO Transit. The surrounding community offers boundless conveniences and advantages for all. Families will appreciate Shore Clubs closeness to Oakville's best schools. Education options include Eastview Public School, Bronte Harbour Nursery School, St. Dominic Catholic Elementary School, and Oakville Christian School |
| Extras: 10 Ft. Ceiling On The Second Floor. 9 Ft. Ceiling On Others. Wolf Gas Stove Top, Built-In Oven, Wolf Sub Zero 30 Inch B/I Fridge, Range Hood &, B/I Microwave, Dishwasher, Washer & Dryer. Engineered Oak Floors. 12x24 Porcelain Tiles. |
| Price | $2,365,000 |
| Taxes: | $0.00 |
| Address: | Lot 4 Sovereign St , Oakville, L6L 3K8, Ontario |
| Lot Size: | 20.00 x 57.00 (Feet) |
| Directions/Cross Streets: | Lakeshore Rd & East St |
| Rooms: | 6 |
| Rooms +: | 1 |
| Bedrooms: | 3 |
| Bedrooms +: | |
| Kitchens: | 1 |
| Family Room: | N |
| Basement: | Finished |
| Approximatly Age: | New |
| Property Type: | Att/Row/Twnhouse |
| Style: | 3-Storey |
| Exterior: | Brick |
| Garage Type: | Attached |
| (Parking/)Drive: | Private |
| Drive Parking Spaces: | 1 |
| Pool: | None |
| Approximatly Age: | New |
| Approximatly Square Footage: | 3500-5000 |
| Property Features: | Electric Car, Golf, Marina, Park, Public Transit |
| Fireplace/Stove: | N |
| Heat Source: | Gas |
| Heat Type: | Forced Air |
| Central Air Conditioning: | Central Air |
| Elevator Lift: | Y |
| Sewers: | Sewers |
| Water: | Municipal |
| Utilities-Cable: | A |
| Utilities-Hydro: | Y |
| Utilities-Gas: | Y |
| Utilities-Telephone: | A |
$
%
Years
This calculator is for demonstration purposes only. Always consult a professional
financial advisor before making personal financial decisions.
| Although the information displayed is believed to be accurate, no warranties or representations are made of any kind. |
| HARVEY KALLES REAL ESTATE LTD. |
|
|

Sumit Chopra
Broker
Dir:
647-964-2184
Bus:
905-230-3100
Fax:
905-230-8577
| Book Showing | Email a Friend |
Jump To:
At a Glance:
| Type: | Freehold - Att/Row/Twnhouse |
| Area: | Halton |
| Municipality: | Oakville |
| Neighbourhood: | Bronte West |
| Style: | 3-Storey |
| Lot Size: | 20.00 x 57.00(Feet) |
| Approximate Age: | New |
| Beds: | 3 |
| Baths: | 4 |
| Fireplace: | N |
| Pool: | None |
Locatin Map:
Payment Calculator:

