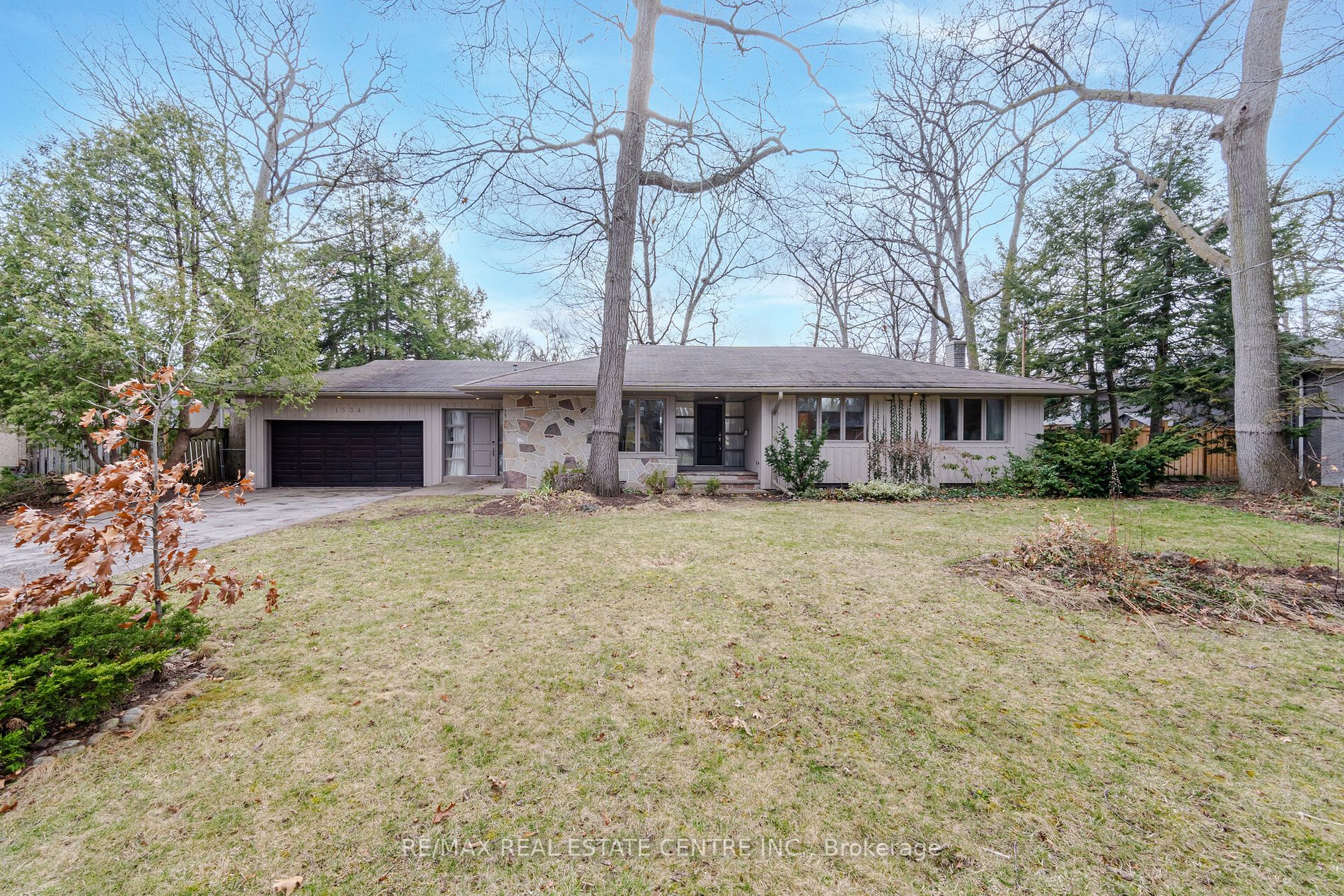$2,299,000
Available - For Sale
Listing ID: W8175866
1534 Randor Dr , Mississauga, L5J 3C7, Ontario
| This is it! Sprawling bungalow on a 100-foot wide lot, situated on a quiet street amongst gorgeous homes and mature trees. One of the best neighborhoods in Mississauga with access to coveted Lorne Park schools away from highway or train track noise. Beautiful & private back yard complete with pool & pool shed. 1790 square feet on the main level plus approximately 1690 square feet in the basement. Lovely layout filled with natural light including a massive sunken family room with floor to ceiling window & fireplace, dining room and a large kitchen. 3 bedrooms and 2 full bathrooms plus mud room with 2nd entrance complete the main floor. Basement features a large living room with gas fireplace, 2 more bedrooms, office/playroom and 4-piece bathroom. |
| Extras: Property can be purchased with approved plans and permits for 2nd floor addition shown in the last photos. |
| Price | $2,299,000 |
| Taxes: | $9335.00 |
| Address: | 1534 Randor Dr , Mississauga, L5J 3C7, Ontario |
| Lot Size: | 100.00 x 125.00 (Feet) |
| Directions/Cross Streets: | Lorne Park/Truscott |
| Rooms: | 7 |
| Rooms +: | 4 |
| Bedrooms: | 3 |
| Bedrooms +: | 2 |
| Kitchens: | 1 |
| Family Room: | Y |
| Basement: | Finished |
| Property Type: | Detached |
| Style: | Bungalow |
| Exterior: | Other, Stone |
| Garage Type: | Attached |
| (Parking/)Drive: | Private |
| Drive Parking Spaces: | 6 |
| Pool: | Inground |
| Other Structures: | Garden Shed |
| Approximatly Square Footage: | 1500-2000 |
| Property Features: | Library, Park, Public Transit, School |
| Fireplace/Stove: | Y |
| Heat Source: | Gas |
| Heat Type: | Forced Air |
| Central Air Conditioning: | Central Air |
| Laundry Level: | Main |
| Sewers: | Sewers |
| Water: | Municipal |
$
%
Years
This calculator is for demonstration purposes only. Always consult a professional
financial advisor before making personal financial decisions.
| Although the information displayed is believed to be accurate, no warranties or representations are made of any kind. |
| RE/MAX REAL ESTATE CENTRE INC. |
|
|

Sumit Chopra
Broker
Dir:
647-964-2184
Bus:
905-230-3100
Fax:
905-230-8577
| Virtual Tour | Book Showing | Email a Friend |
Jump To:
At a Glance:
| Type: | Freehold - Detached |
| Area: | Peel |
| Municipality: | Mississauga |
| Neighbourhood: | Lorne Park |
| Style: | Bungalow |
| Lot Size: | 100.00 x 125.00(Feet) |
| Tax: | $9,335 |
| Beds: | 3+2 |
| Baths: | 3 |
| Fireplace: | Y |
| Pool: | Inground |
Locatin Map:
Payment Calculator:


























