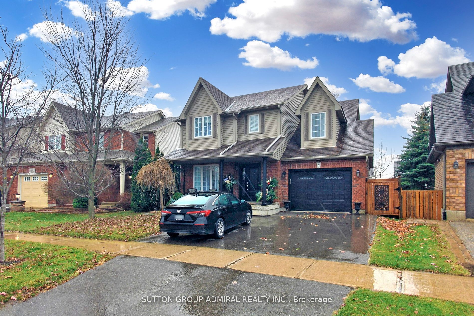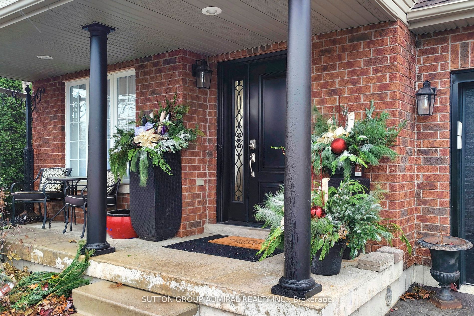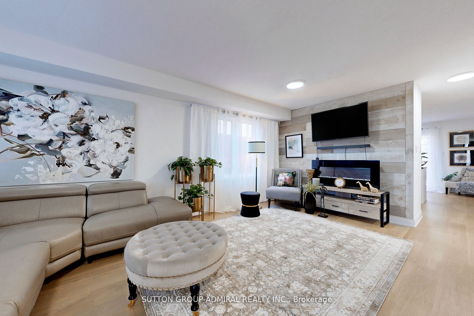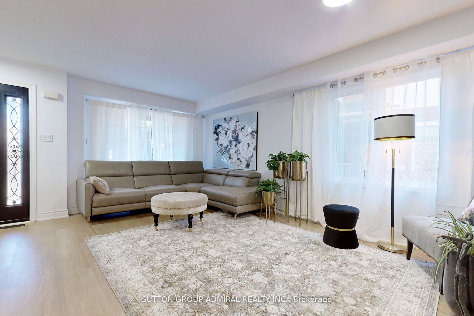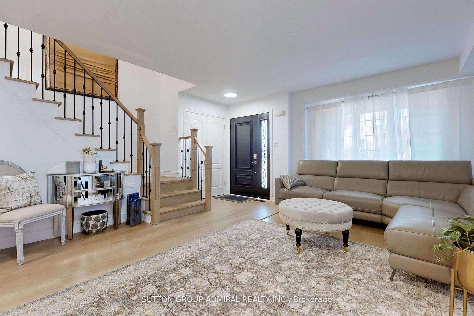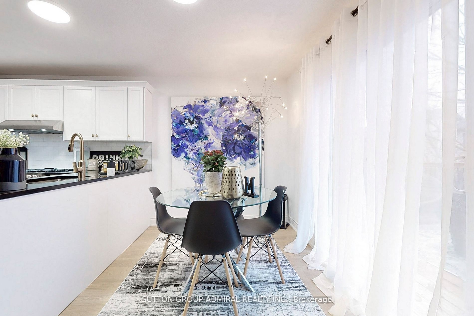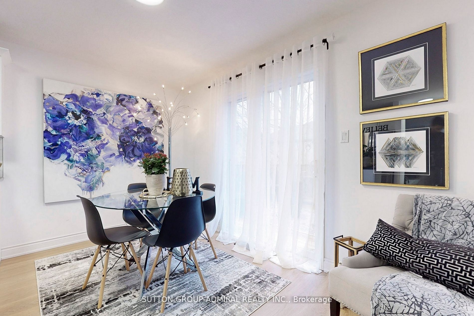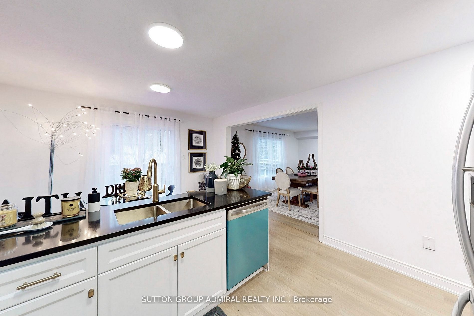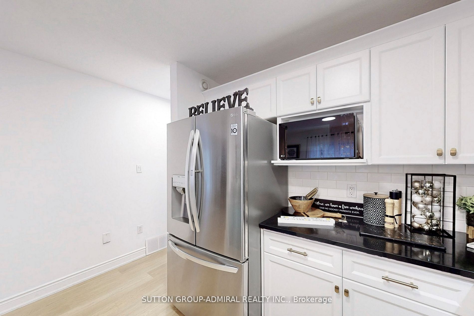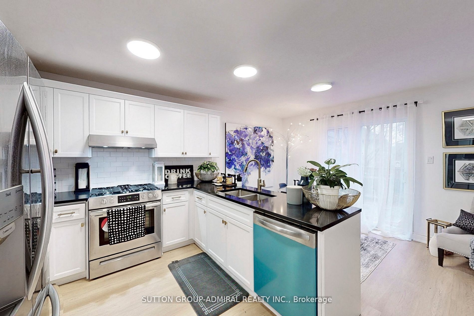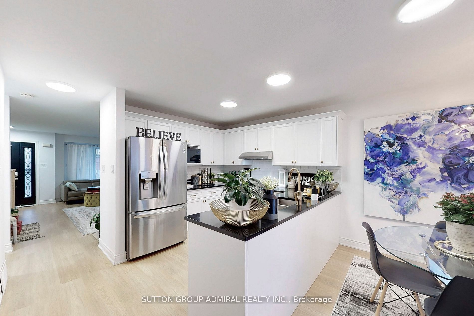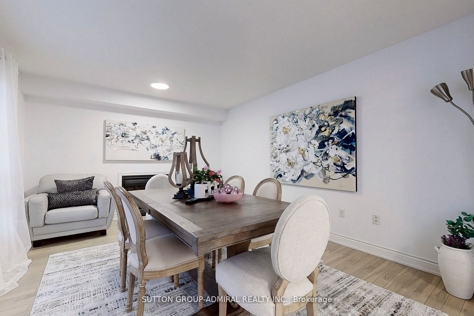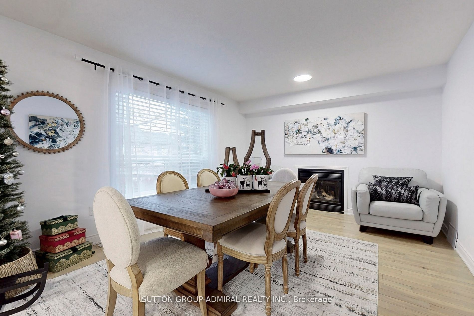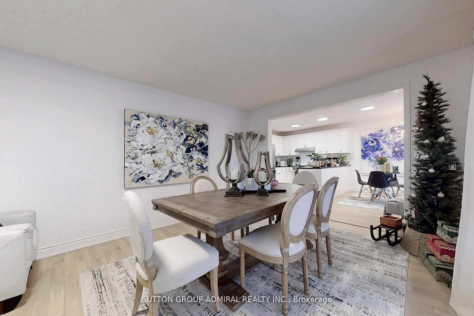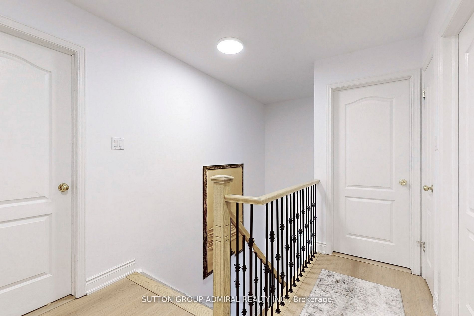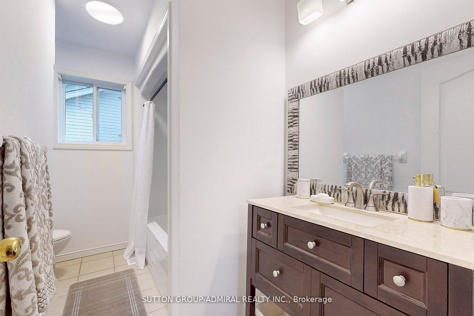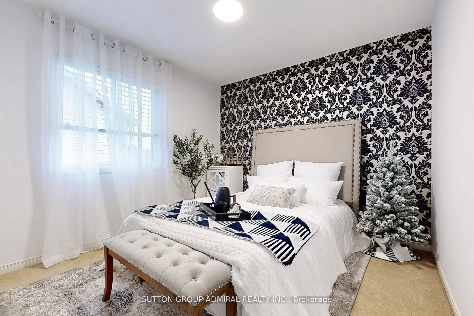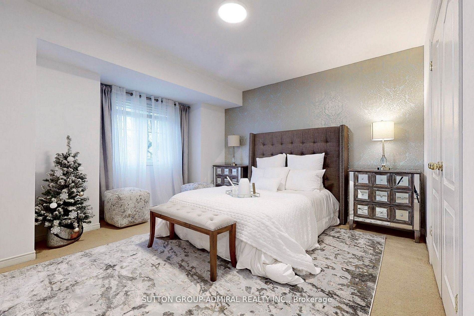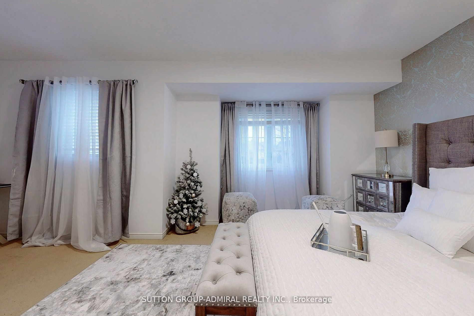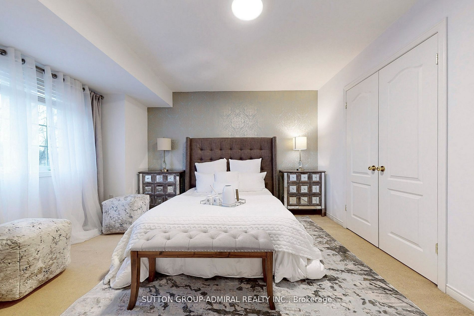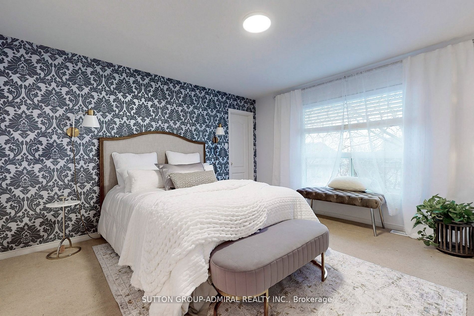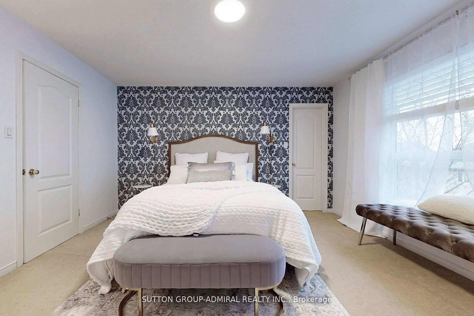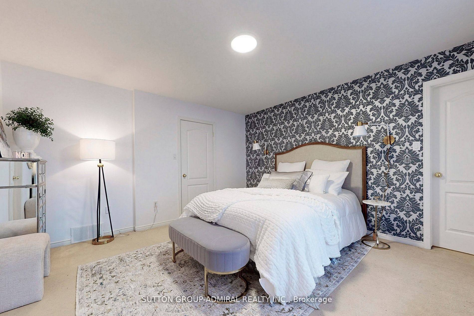$989,888
Available - For Sale
Listing ID: W8175668
8 Clarke Ave , Orangeville, L9W 5J6, Ontario
| Bright and spacious 4 bedrooms 3 washrooms home in most desirable location in Orangeville. Highquality renovation throughout the house: new oak staircase with iron pickets, hardwood floors on main level in living and family room, vinyl floors in the kitchen and main and 2nd floors44hallways, new baseboard throughout main level. Freshly painted, modern kitchen with new quarts countertop and access to 12X15 Ft. deck with stairs to backyard. New gas stove, new dishwasher,new high efficiency furnace and air conditioner, newer garage door and enterance door. Additional 3 car driveway. Partially finished look-up basement with oversize windows. Walk in distance to School. |
| Extras: S/S Fridge, New Gas Stove, New B/I Dishwasher, Washer, Dryer, New Air Conditioner, New High Efficiency Furnace, all New LED Light Fixtures, All Window Coverings |
| Price | $989,888 |
| Taxes: | $6569.87 |
| Address: | 8 Clarke Ave , Orangeville, L9W 5J6, Ontario |
| Lot Size: | 42.45 x 88.90 (Feet) |
| Directions/Cross Streets: | Hurontario St & Hwy 9 |
| Rooms: | 8 |
| Bedrooms: | 4 |
| Bedrooms +: | |
| Kitchens: | 1 |
| Family Room: | Y |
| Basement: | Full, Part Fin |
| Property Type: | Detached |
| Style: | 2-Storey |
| Exterior: | Brick, Vinyl Siding |
| Garage Type: | Attached |
| (Parking/)Drive: | Private |
| Drive Parking Spaces: | 3 |
| Pool: | None |
| Approximatly Square Footage: | 1500-2000 |
| Fireplace/Stove: | Y |
| Heat Source: | Gas |
| Heat Type: | Forced Air |
| Central Air Conditioning: | Central Air |
| Sewers: | Sewers |
| Water: | Municipal |
$
%
Years
This calculator is for demonstration purposes only. Always consult a professional
financial advisor before making personal financial decisions.
| Although the information displayed is believed to be accurate, no warranties or representations are made of any kind. |
| SUTTON GROUP-ADMIRAL REALTY INC. |
|
|

Sumit Chopra
Broker
Dir:
647-964-2184
Bus:
905-230-3100
Fax:
905-230-8577
| Virtual Tour | Book Showing | Email a Friend |
Jump To:
At a Glance:
| Type: | Freehold - Detached |
| Area: | Dufferin |
| Municipality: | Orangeville |
| Neighbourhood: | Orangeville |
| Style: | 2-Storey |
| Lot Size: | 42.45 x 88.90(Feet) |
| Tax: | $6,569.87 |
| Beds: | 4 |
| Baths: | 3 |
| Fireplace: | Y |
| Pool: | None |
Locatin Map:
Payment Calculator:

