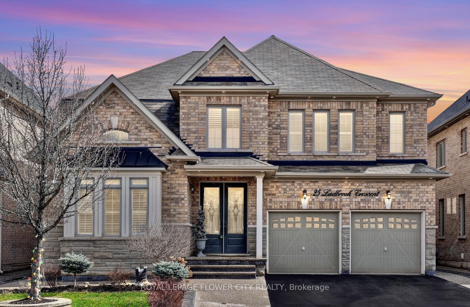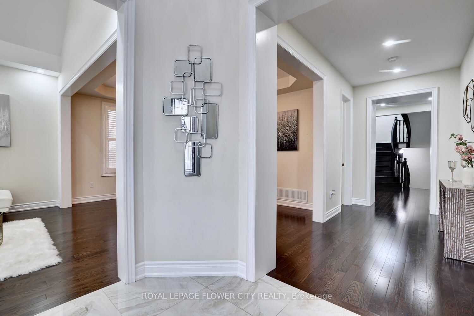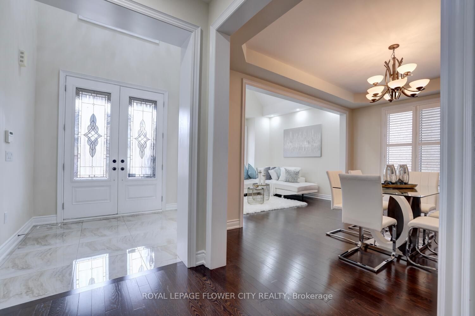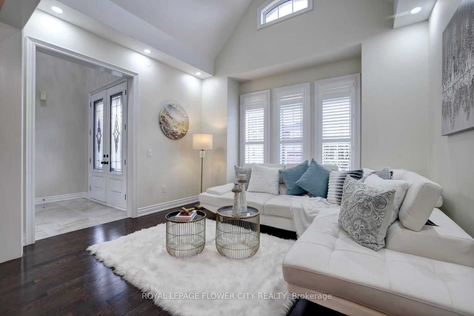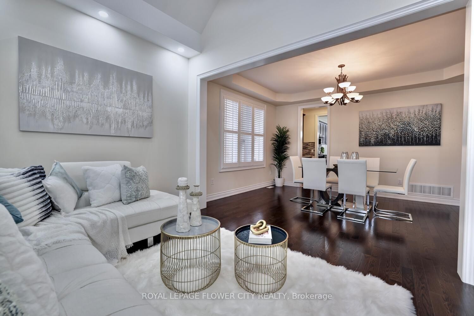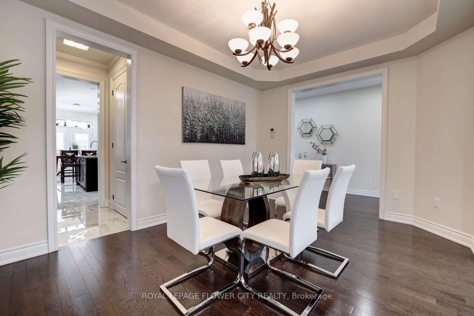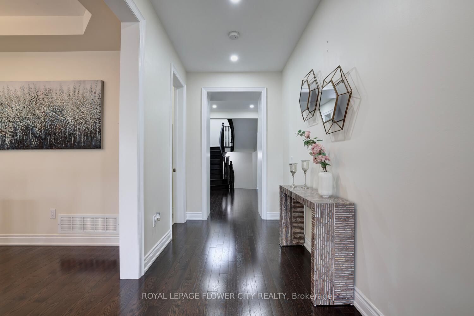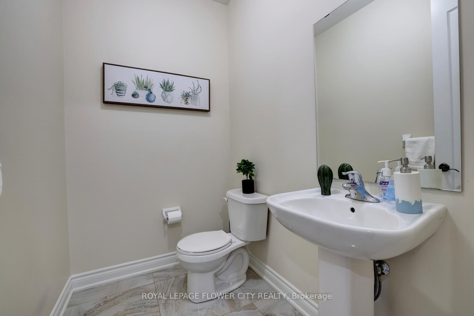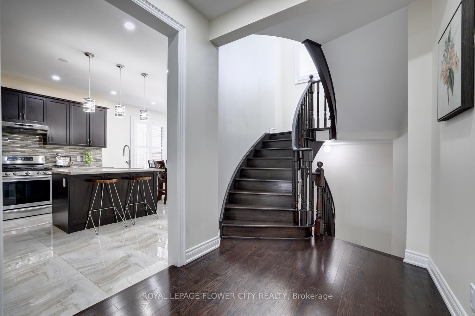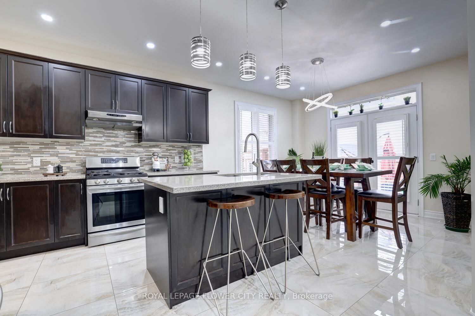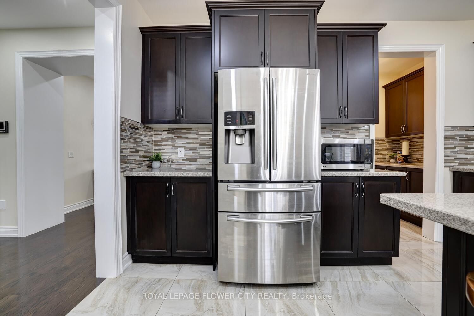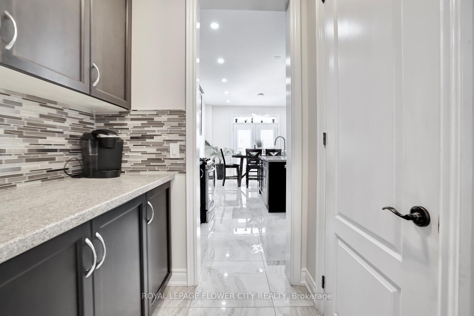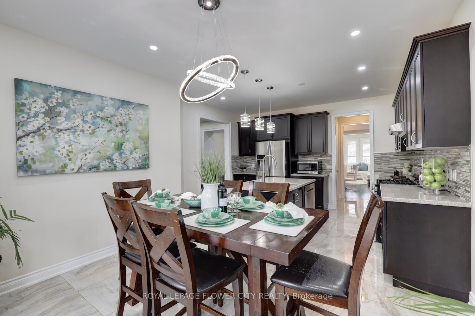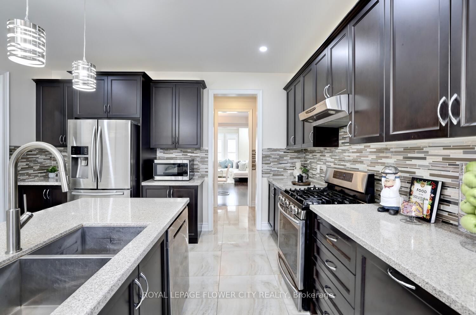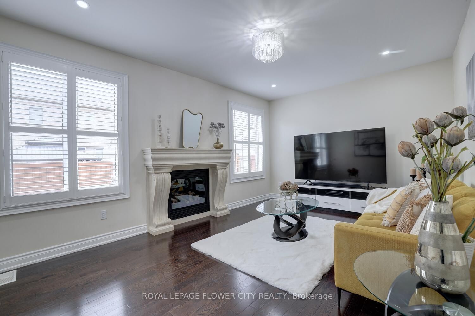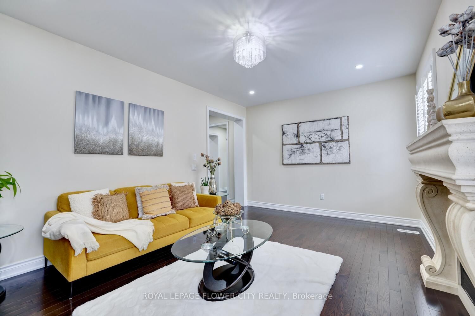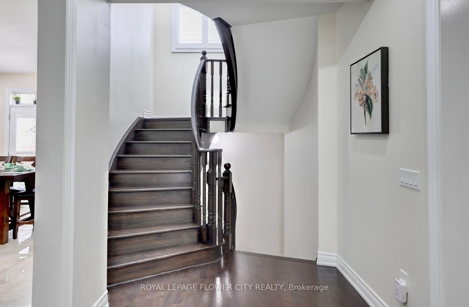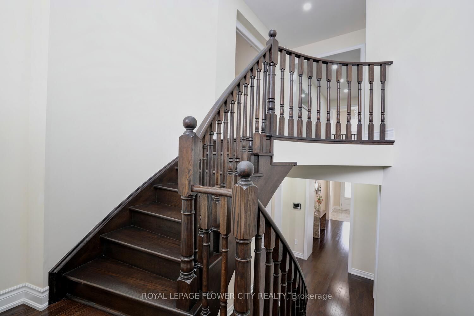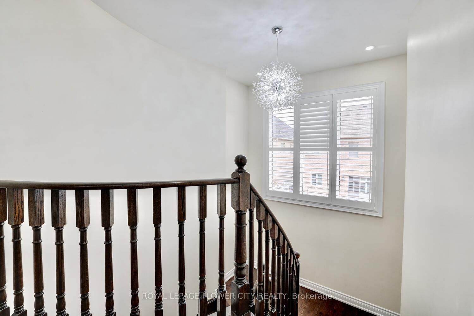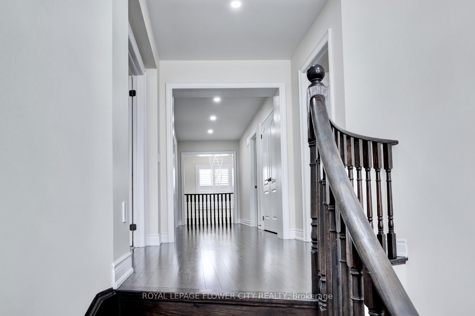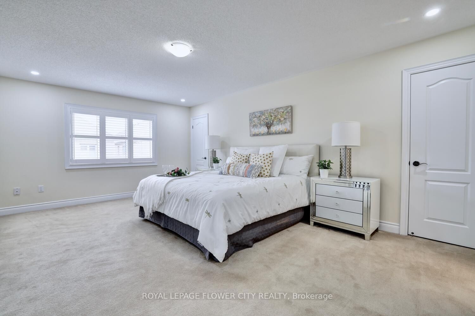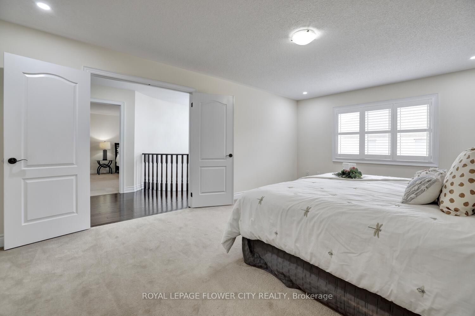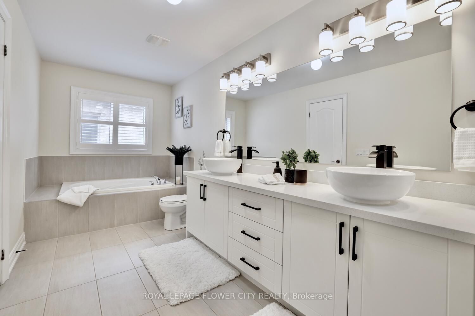$1,998,000
Available - For Sale
Listing ID: W8171922
25 Ladbrook Cres , Brampton, L6X 5H7, Ontario
| Discover luxury living at its finest at 25 Ladbrook Cres in the Prestigious Estates of Spring Valley. This detached home sits graciously on a 50-foot lot & boasts 3280 square feet of above-ground living space. Step inside to discover a meticulously designed layout that seamlessly blends style & functionality w/ a double-door entry & a grand open-to-above foyer, setting a captivating ambiance upon arrival. Enjoy the convenience of separate living, dining, & family rooms, perfect for both entertaining and daily living. The chef's kitchen is a culinary haven, complete w/ modern appliances, pantry, breakfast bar & a walkout to the backyard, perfect for outdoor dining & entertaining. Upstairs, retreat to the serene master suite w/ a spa-like ensuite and his & hers walk-in closet, along w/ three large bedrooms each equipped w/ their own washrooms. Descend to the professionally finished basement w/ a sep entrance w/ 2 bedrooms perfect for relaxation or rental potential. |
| Extras: In Close Proximity To Top Rates Schools, Places of Worship, Highways & Shopping Centres. |
| Price | $1,998,000 |
| Taxes: | $8064.00 |
| DOM | 35 |
| Occupancy by: | Owner |
| Address: | 25 Ladbrook Cres , Brampton, L6X 5H7, Ontario |
| Lot Size: | 50.00 x 89.17 (Feet) |
| Directions/Cross Streets: | James Potter / Queen |
| Rooms: | 9 |
| Rooms +: | 4 |
| Bedrooms: | 4 |
| Bedrooms +: | 2 |
| Kitchens: | 1 |
| Kitchens +: | 1 |
| Family Room: | Y |
| Basement: | Finished, Sep Entrance |
| Property Type: | Detached |
| Style: | 2-Storey |
| Exterior: | Brick, Stone |
| Garage Type: | Built-In |
| (Parking/)Drive: | Private |
| Drive Parking Spaces: | 4 |
| Pool: | None |
| Approximatly Square Footage: | 3500-5000 |
| Fireplace/Stove: | Y |
| Heat Source: | Gas |
| Heat Type: | Forced Air |
| Central Air Conditioning: | Central Air |
| Sewers: | Sewers |
| Water: | Municipal |
$
%
Years
This calculator is for demonstration purposes only. Always consult a professional
financial advisor before making personal financial decisions.
| Although the information displayed is believed to be accurate, no warranties or representations are made of any kind. |
| ROYAL LEPAGE FLOWER CITY REALTY |
|
|

Sumit Chopra
Broker
Dir:
647-964-2184
Bus:
905-230-3100
Fax:
905-230-8577
| Book Showing | Email a Friend |
Jump To:
At a Glance:
| Type: | Freehold - Detached |
| Area: | Peel |
| Municipality: | Brampton |
| Neighbourhood: | Credit Valley |
| Style: | 2-Storey |
| Lot Size: | 50.00 x 89.17(Feet) |
| Tax: | $8,064 |
| Beds: | 4+2 |
| Baths: | 5 |
| Fireplace: | Y |
| Pool: | None |
Locatin Map:
Payment Calculator:

