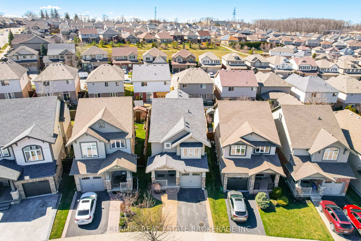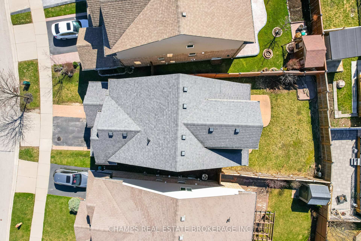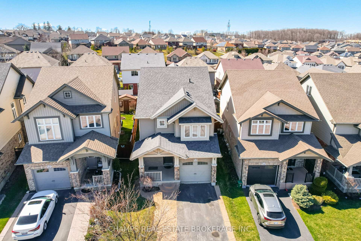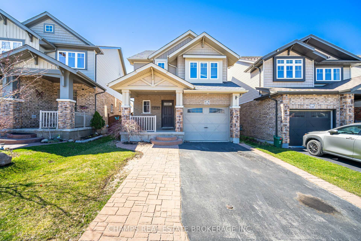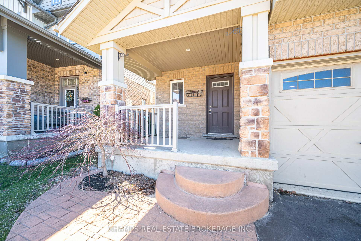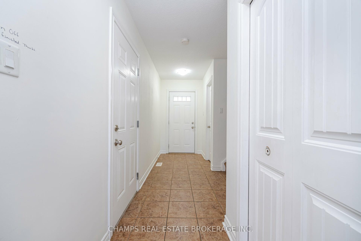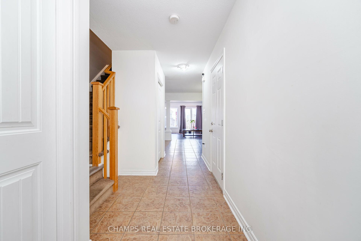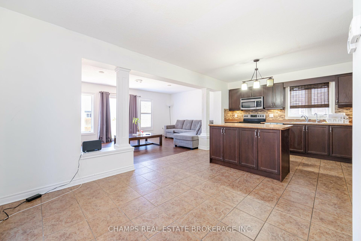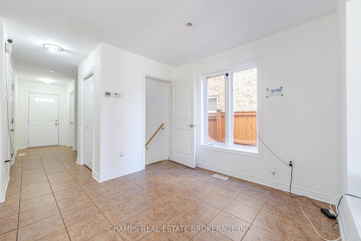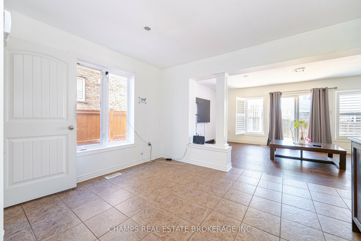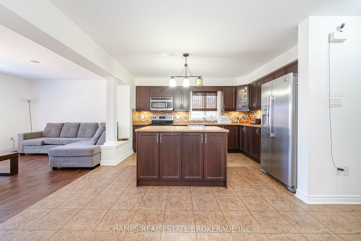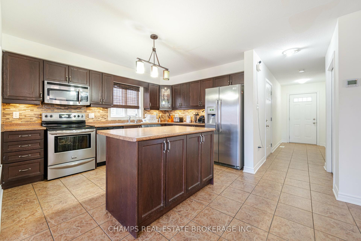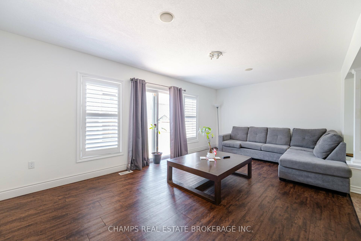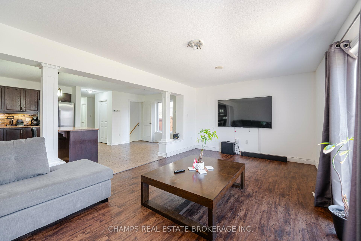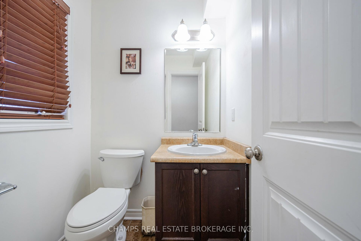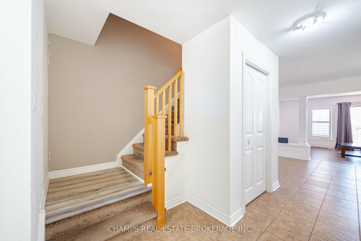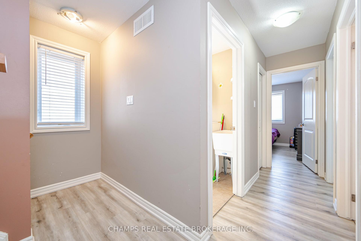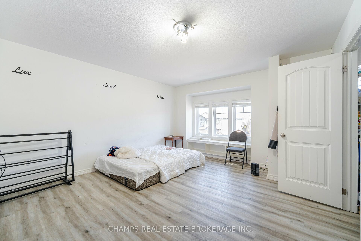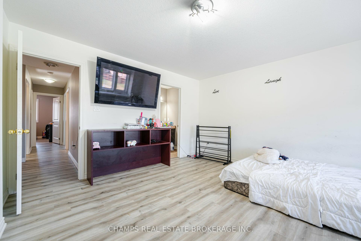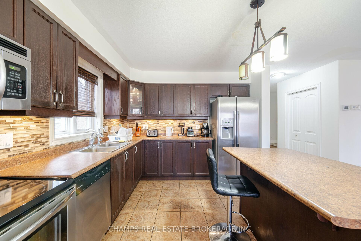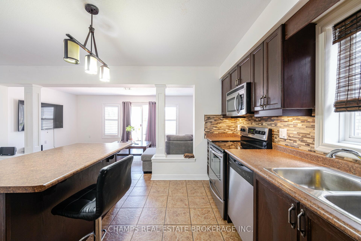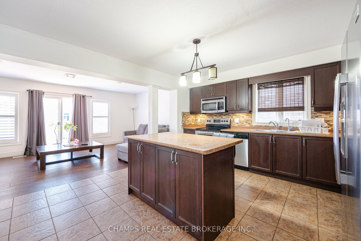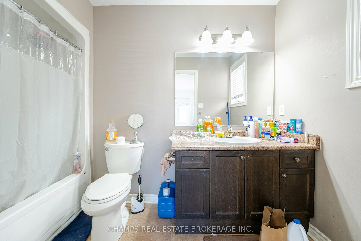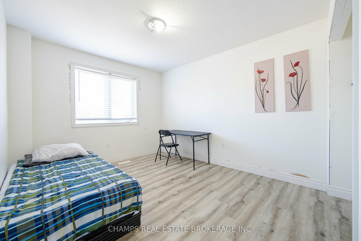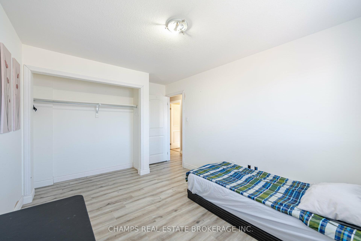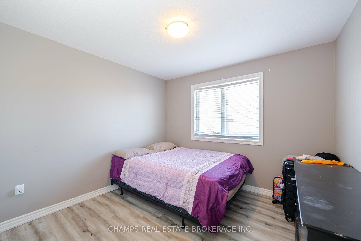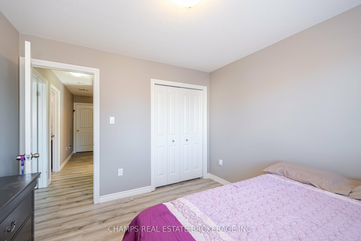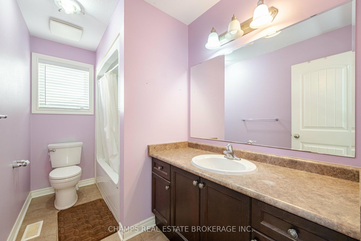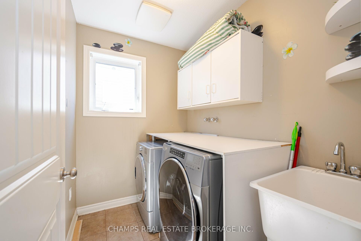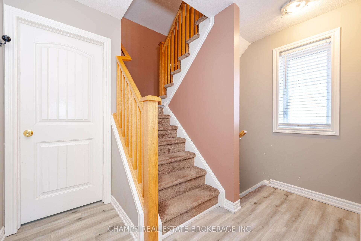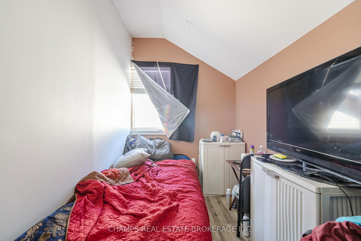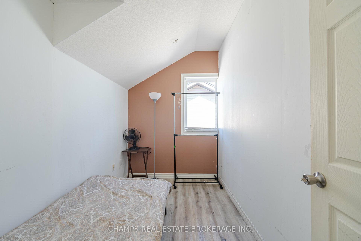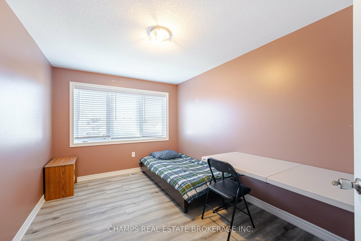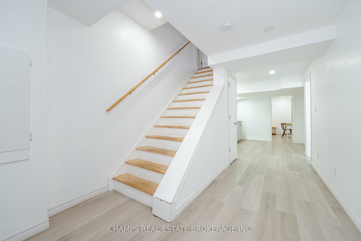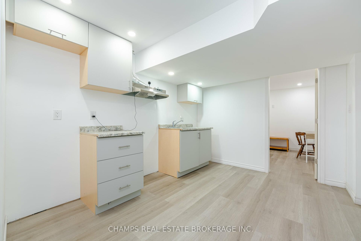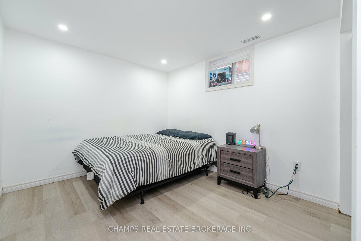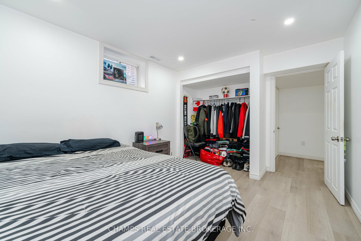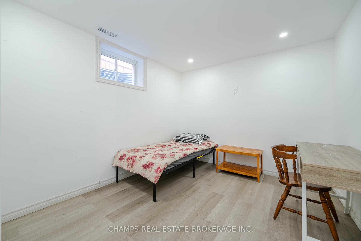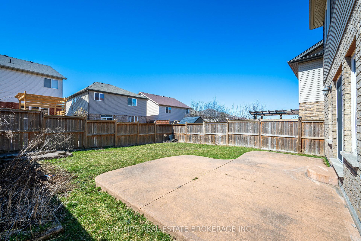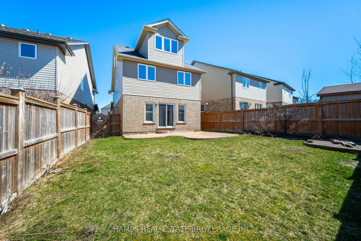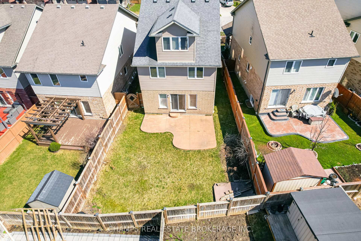$879,900
Available - For Sale
Listing ID: X8287288
542 Isaiah Crescent , Kitchener, N2E 0B4, Waterloo
| Welcome to your dream home at 542 Isaiah Crescent, in Kitchener, where convenience meets comfort in the heart of a family-friendly neighborhood! This stunning property offers the perfect blend of spacious living, modern amenities, and unbeatable location. With easy highway access and nearby shopping centers, everything you need is just moments away. Plus, convenient transportation options make commuting a breeze, whether you're headed to work or exploring the vibrant city. Featuring seven bedrooms on the upper levels and two additional rooms in the finished basement, this home is tailor-made for large families or savvy investors looking to maximize rental potential. The open-concept living space provides endless possibilities for entertaining and relaxation. Situated close to prestigious universities such as the University of Waterloo, Wilfrid Laurier University, and Conestoga College, this property offers an unparalleled opportunity for students and faculty alike to enjoy a comfortable and convenient lifestyle. Don't miss your chance to own a piece of paradise in Laurentian Hills. Whether you're looking for your forever home or a lucrative investment opportunity, this home has it all. Schedule a viewing today and make your real estate dreams a reality! **EXTRAS** COMPLETE WITH CENTERAL AIR, WATER SOFTENER, All STAINLESS STEELAPPLIANCES, GARAGE DOOR OPENER, HRV AIR EXCHANGER, BUILT-IN HUMIDIFIER, PRIVATE FENCED OFF BACKYARD & MUCH MORE. A FABULOUS FAMILY NEIGHBORHOOD FEATURES WALKING TRAIL AND PARKS. |
| Price | $879,900 |
| Taxes: | $3187.63 |
| Occupancy: | Owner+T |
| Address: | 542 Isaiah Crescent , Kitchener, N2E 0B4, Waterloo |
| Directions/Cross Streets: | Bleams Road & Isaiah |
| Rooms: | 10 |
| Rooms +: | 2 |
| Bedrooms: | 7 |
| Bedrooms +: | 2 |
| Family Room: | T |
| Basement: | Finished |
| Level/Floor | Room | Length(ft) | Width(ft) | Descriptions | |
| Room 1 | Main | Kitchen | 19.68 | 9.84 |
| Washroom Type | No. of Pieces | Level |
| Washroom Type 1 | 2 | Main |
| Washroom Type 2 | 4 | Second |
| Washroom Type 3 | 4 | Second |
| Washroom Type 4 | 3 | Basement |
| Washroom Type 5 | 0 |
| Total Area: | 0.00 |
| Property Type: | Detached |
| Style: | 3-Storey |
| Exterior: | Brick, Stone |
| Garage Type: | Attached |
| (Parking/)Drive: | Private Do |
| Drive Parking Spaces: | 2 |
| Park #1 | |
| Parking Type: | Private Do |
| Park #2 | |
| Parking Type: | Private Do |
| Pool: | None |
| Approximatly Square Footage: | 2000-2500 |
| Property Features: | Hospital, Library |
| CAC Included: | N |
| Water Included: | N |
| Cabel TV Included: | N |
| Common Elements Included: | N |
| Heat Included: | N |
| Parking Included: | N |
| Condo Tax Included: | N |
| Building Insurance Included: | N |
| Fireplace/Stove: | Y |
| Heat Type: | Forced Air |
| Central Air Conditioning: | Central Air |
| Central Vac: | N |
| Laundry Level: | Syste |
| Sewers: | Sewer |
$
%
Years
This calculator is for demonstration purposes only. Always consult a professional
financial advisor before making personal financial decisions.
| Although the information displayed is believed to be accurate, no warranties or representations are made of any kind. |
| CHAMPS REAL ESTATE BROKERAGE INC. |
|
|

Sumit Chopra
Broker
Dir:
647-964-2184
Bus:
905-230-3100
Fax:
905-230-8577
| Virtual Tour | Book Showing | Email a Friend |
Jump To:
At a Glance:
| Type: | Freehold - Detached |
| Area: | Waterloo |
| Municipality: | Kitchener |
| Neighbourhood: | Dufferin Grove |
| Style: | 3-Storey |
| Tax: | $3,187.63 |
| Beds: | 7+2 |
| Baths: | 4 |
| Fireplace: | Y |
| Pool: | None |
Locatin Map:
Payment Calculator:

