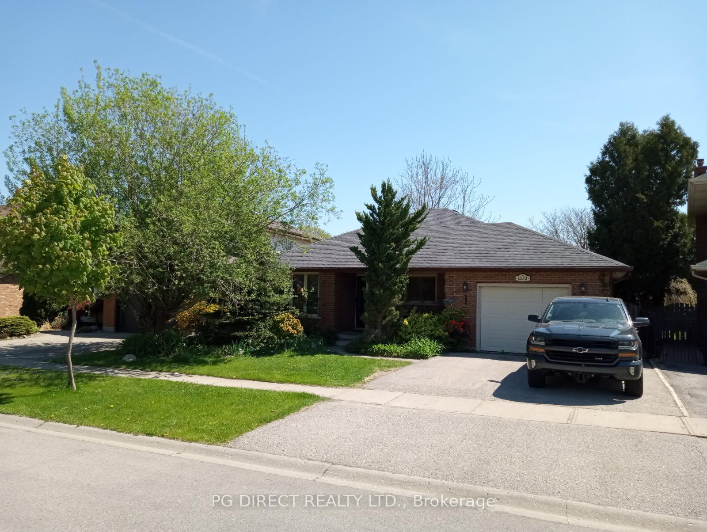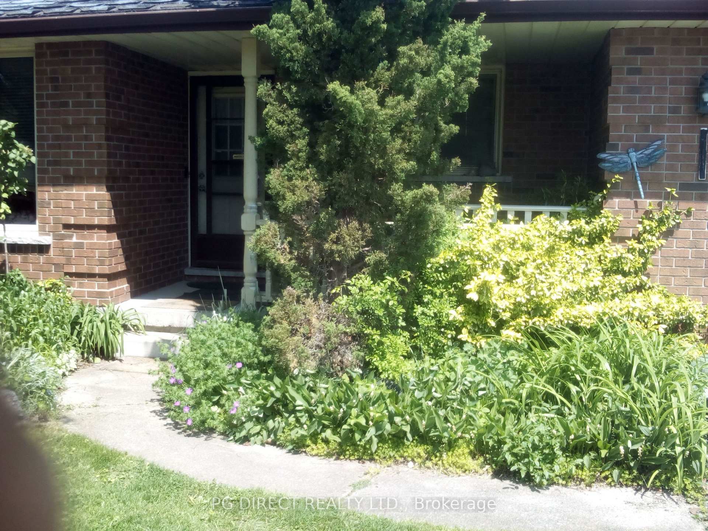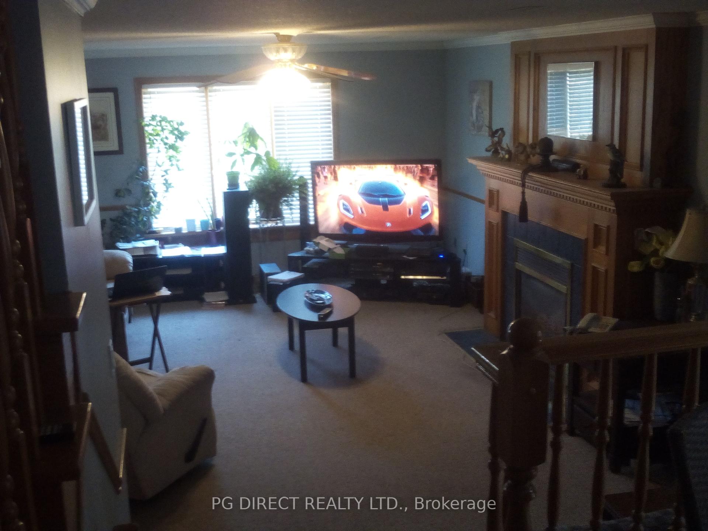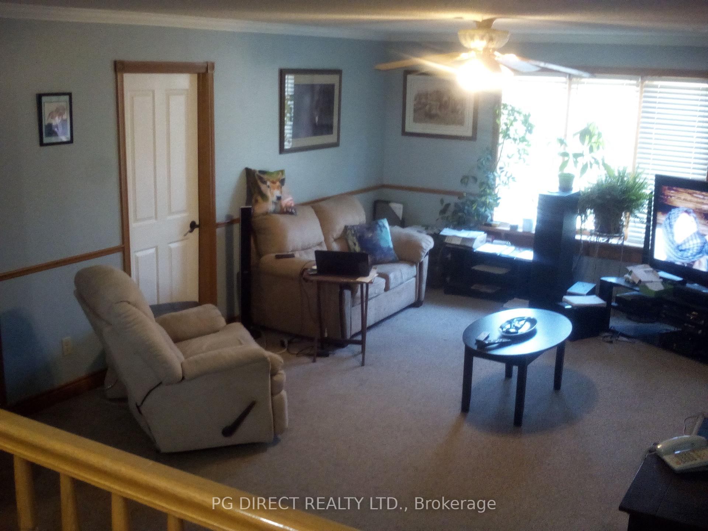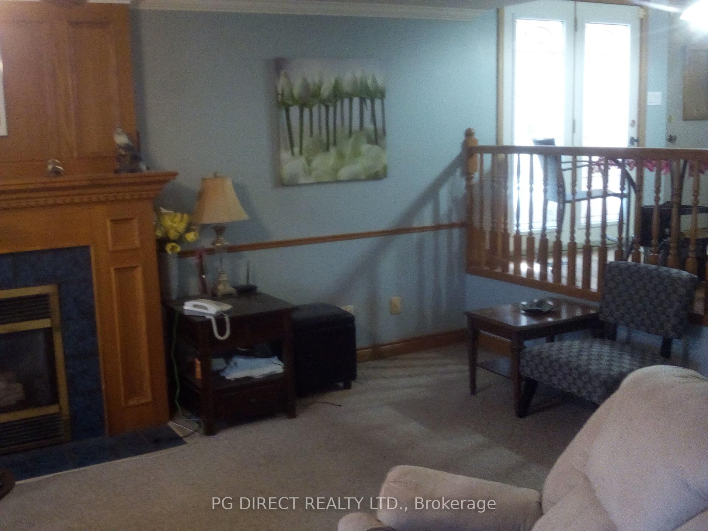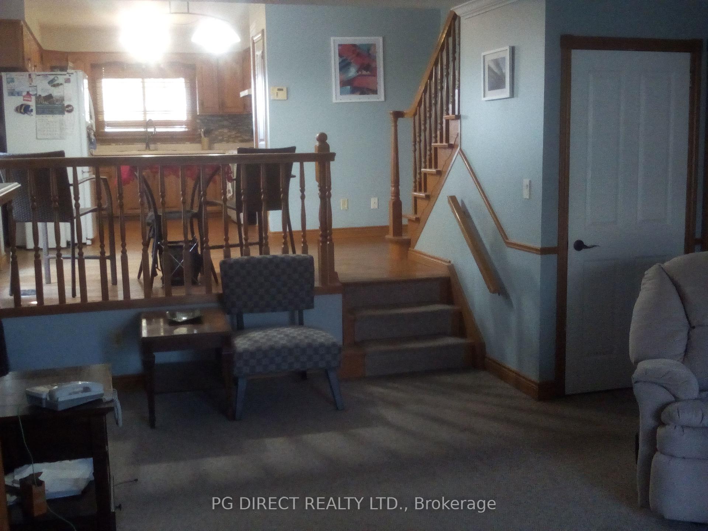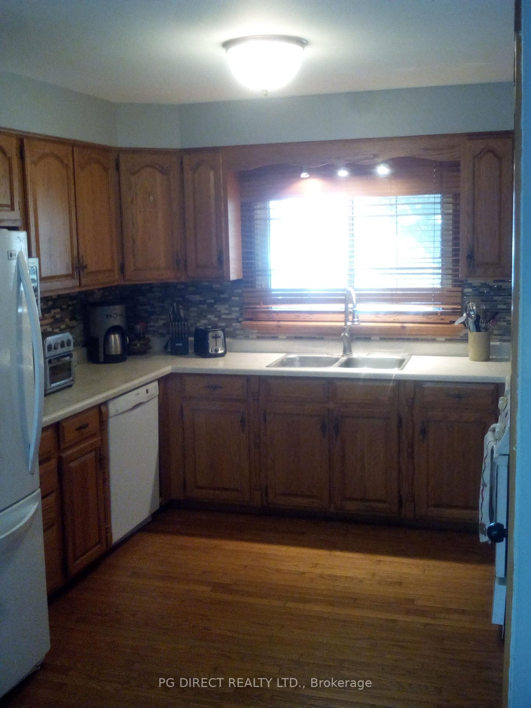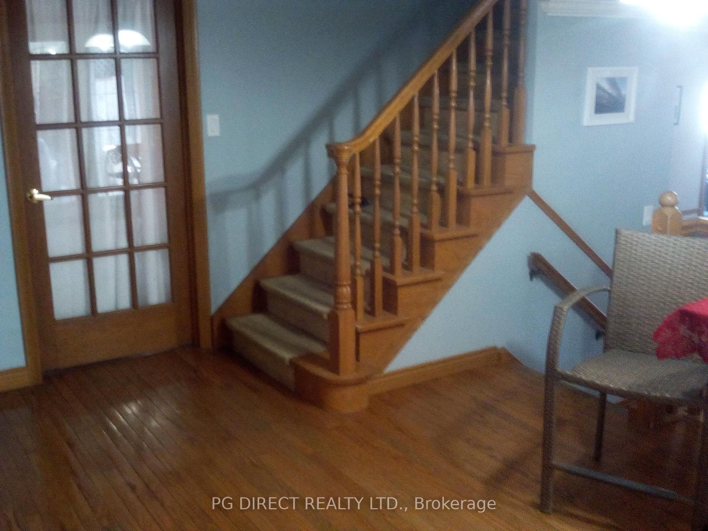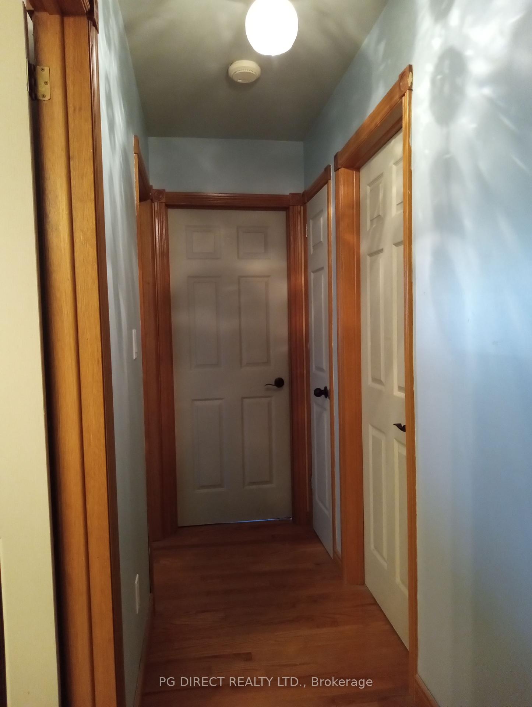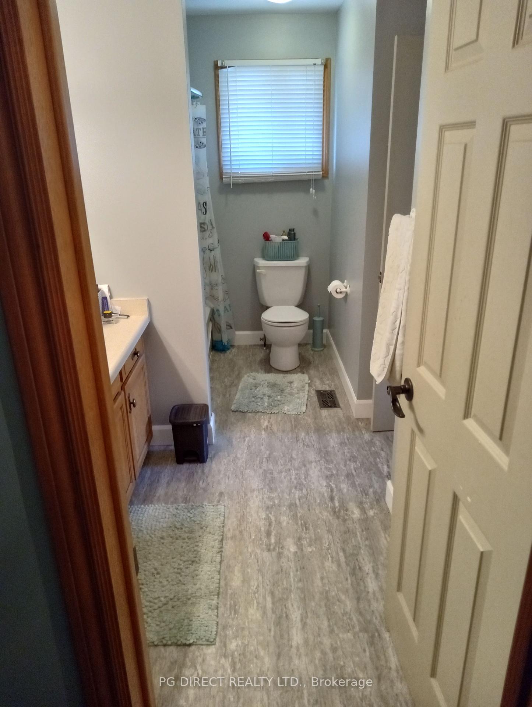$649,900
Available - For Sale
Listing ID: X12156631
1132 Iroquois Cres , Woodstock, N4T 1C3, Oxford
| Visit REALTOR website for additional information. Open concept home with eat-in kitchen overlooking family room with gas fireplace. Formal dining room with bay window and French doors. Terrace doors open onto a great pergola style sundeck for entertaining family and friends, or outdoor cooking. A patio extends the outdoor living area even further. Well built home with spacious living quarters and located in a well established and friendly neighbourhood. Home built in 1990. New asphalt shingled roof in 2024 with Lifetime transferable warranty. New steel roof on large storage shed. Water heater is owned and about 6 years old. |
| Price | $649,900 |
| Taxes: | $4938.02 |
| Assessment Year: | 2025 |
| Occupancy: | Owner |
| Address: | 1132 Iroquois Cres , Woodstock, N4T 1C3, Oxford |
| Directions/Cross Streets: | Located at north-south end of Iroquois near Cree and Lansdowne Ave |
| Rooms: | 3 |
| Rooms +: | 1 |
| Bedrooms: | 3 |
| Bedrooms +: | 1 |
| Family Room: | T |
| Basement: | Partially Fi |
| Level/Floor | Room | Length(ft) | Width(ft) | Descriptions | |
| Room 1 | Main | Bedroom | 9.84 | 11.15 | |
| Room 2 | Main | Family Ro | 14.33 | 22.07 | |
| Room 3 | Main | Living Ro | 16.99 | 11.51 | |
| Room 4 | Main | Dining Ro | 10 | 11.51 | |
| Room 5 | Main | Kitchen | 19.68 | 10.5 | |
| Room 6 | Third | Primary B | 13.78 | 11.81 | |
| Room 7 | Third | Bedroom | 9.84 | 12.14 | |
| Room 8 | Third | Bedroom | 10.99 | 11.97 |
| Washroom Type | No. of Pieces | Level |
| Washroom Type 1 | 3 | Ground |
| Washroom Type 2 | 4 | Second |
| Washroom Type 3 | 0 | |
| Washroom Type 4 | 0 | |
| Washroom Type 5 | 0 |
| Total Area: | 0.00 |
| Approximatly Age: | 31-50 |
| Property Type: | Detached |
| Style: | Backsplit 3 |
| Exterior: | Brick, Vinyl Siding |
| Garage Type: | Attached |
| (Parking/)Drive: | Private Do |
| Drive Parking Spaces: | 2 |
| Park #1 | |
| Parking Type: | Private Do |
| Park #2 | |
| Parking Type: | Private Do |
| Pool: | None |
| Other Structures: | Garden Shed |
| Approximatly Age: | 31-50 |
| Approximatly Square Footage: | 1500-2000 |
| Property Features: | Fenced Yard, Park |
| CAC Included: | N |
| Water Included: | N |
| Cabel TV Included: | N |
| Common Elements Included: | N |
| Heat Included: | N |
| Parking Included: | N |
| Condo Tax Included: | N |
| Building Insurance Included: | N |
| Fireplace/Stove: | Y |
| Heat Type: | Forced Air |
| Central Air Conditioning: | Central Air |
| Central Vac: | N |
| Laundry Level: | Syste |
| Ensuite Laundry: | F |
| Sewers: | Sewer |
| Utilities-Cable: | Y |
| Utilities-Hydro: | Y |
$
%
Years
This calculator is for demonstration purposes only. Always consult a professional
financial advisor before making personal financial decisions.
| Although the information displayed is believed to be accurate, no warranties or representations are made of any kind. |
| PG DIRECT REALTY LTD. |
|
|

Sumit Chopra
Broker
Dir:
647-964-2184
Bus:
905-230-3100
Fax:
905-230-8577
| Book Showing | Email a Friend |
Jump To:
At a Glance:
| Type: | Freehold - Detached |
| Area: | Oxford |
| Municipality: | Woodstock |
| Neighbourhood: | Woodstock - North |
| Style: | Backsplit 3 |
| Approximate Age: | 31-50 |
| Tax: | $4,938.02 |
| Beds: | 3+1 |
| Baths: | 2 |
| Fireplace: | Y |
| Pool: | None |
Locatin Map:
Payment Calculator:

