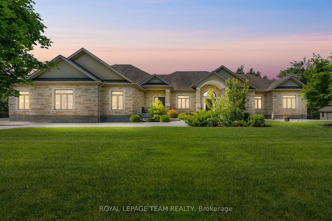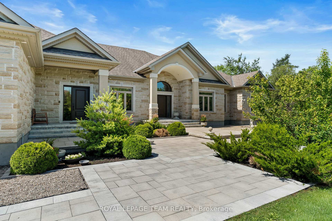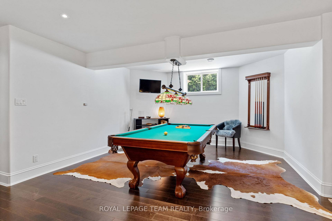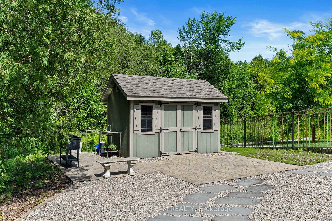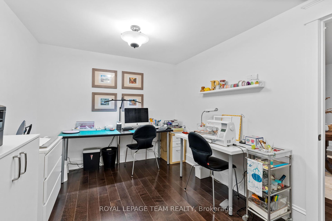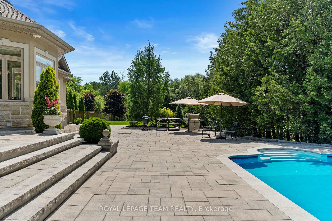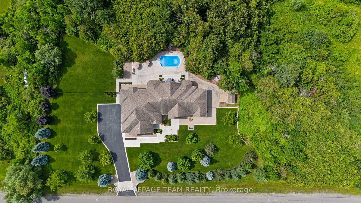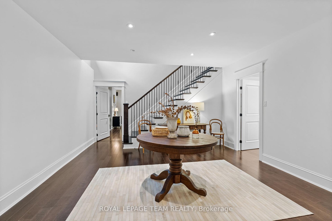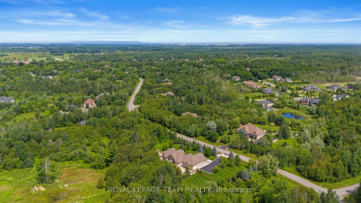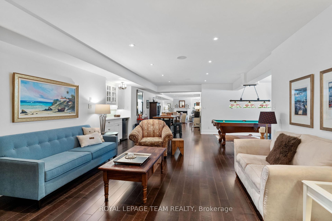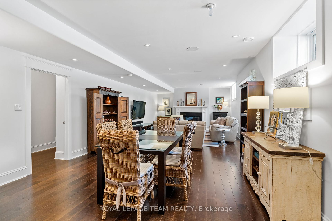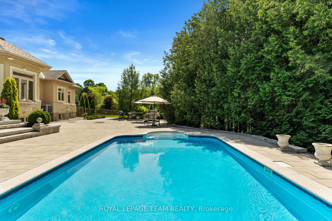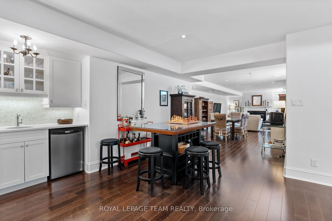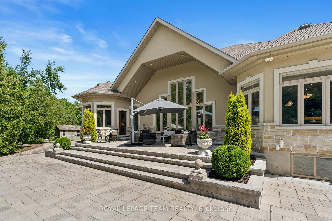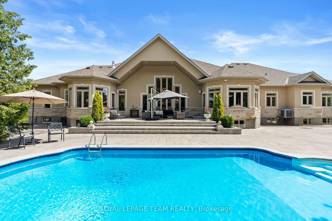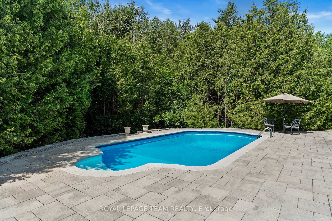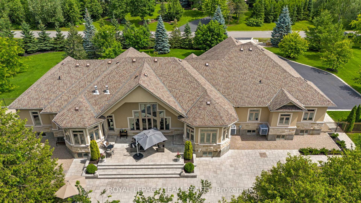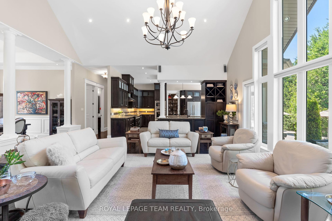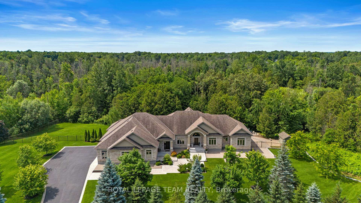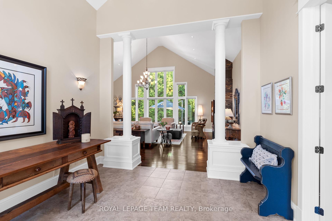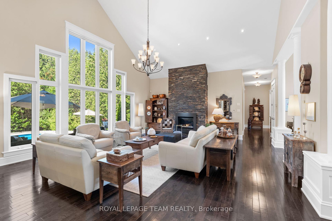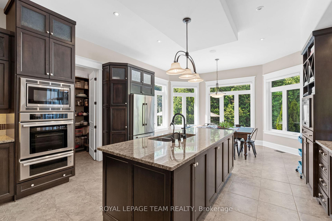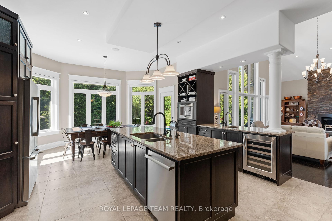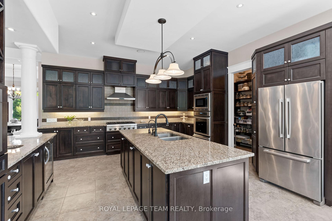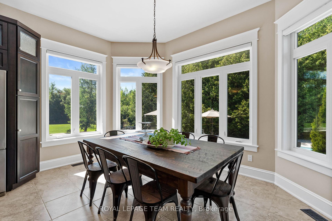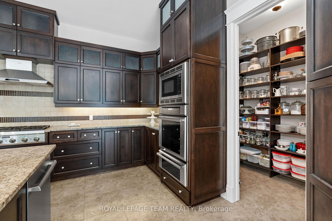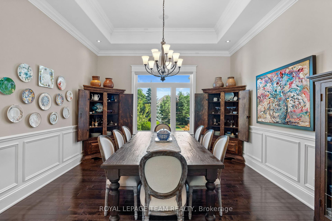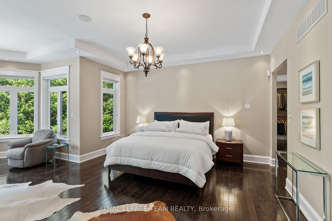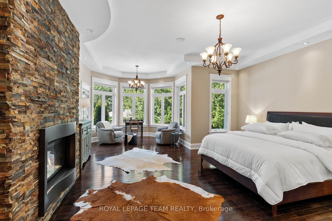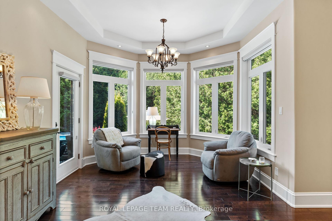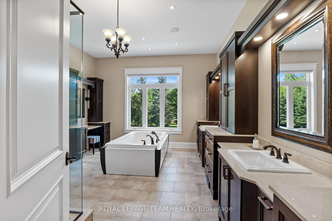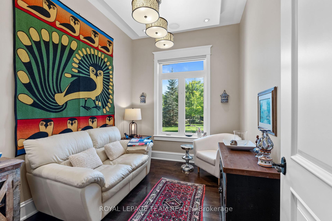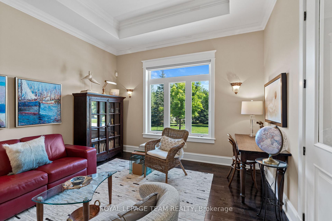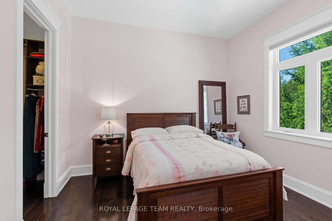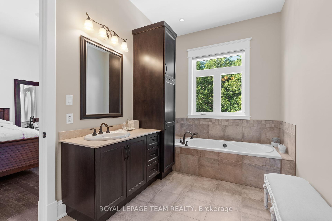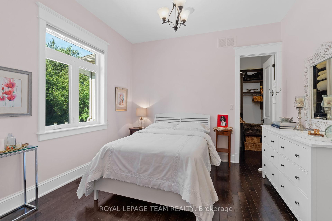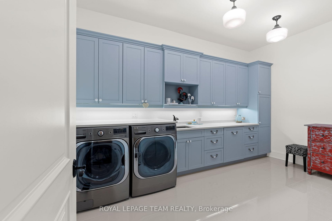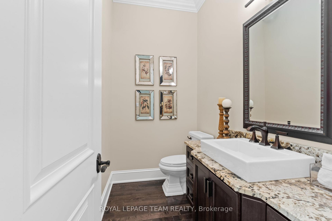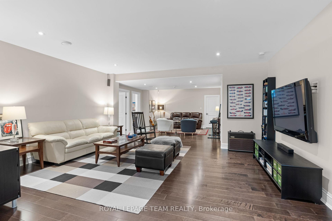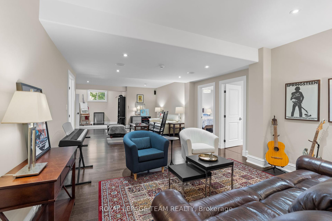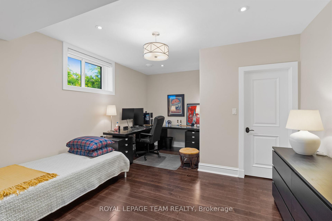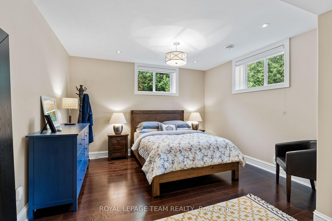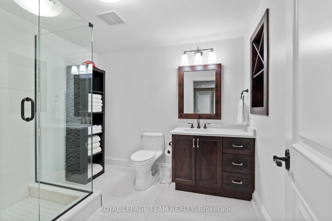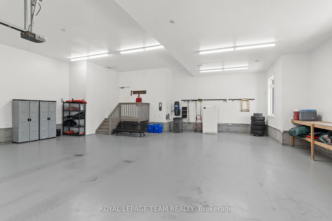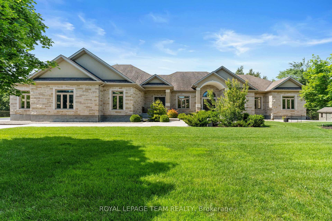$2,450,000
Available - For Sale
Listing ID: X12200017
5987 Knights Driv , Manotick - Kars - Rideau Twp and Area, K4M 0A2, Ottawa
| Set on a sprawling 2.5-acre estate lot in Manotick's Rideau Forest, this custom-built bungalow offers an exceptional lifestyle in a setting defined by mature trees and natural beauty. The property seamlessly blends timeless design with a thoughtful layout ideal for both relaxed family living and refined gatherings. Inside, the home features elegant architectural elements, including cathedral and tray ceilings, hardwood flooring, recessed lighting, and a striking fireplace that anchors the main living area. Expansive windows fill the interior with natural light and offer peaceful views of the surrounding landscape. The eat-in kitchen is beautifully appointed with rich wood cabinetry, granite countertops, stainless steel appliances, a centre island, a distinctive backsplash, and a walk-in pantry. Adjacent formal and informal living areas offer flexibility for everyday living and hosting. Three bedrooms are located on the main level, including a private primary suite with its own fireplace, walk-in closet, and a luxurious five-piece ensuite. The fully finished lower level offers impressive space and mirrors the quality of the main floor. It features a large recreation room with a refreshment station/wet bar, two additional bedrooms, a full bathroom, a home office, and flexible areas that can adapt to a variety of needs. Outdoors, the property unfolds into a private oasis that invites you to unwind. Professionally landscaped, it features multiple patios and an inground saltwater pool, all surrounded by a backdrop of mature woodland that ensures privacy. A truly exceptional residence, located just moments from amenities in the charming village of Manotick. |
| Price | $2,450,000 |
| Taxes: | $11431.60 |
| Assessment Year: | 2024 |
| Occupancy: | Owner |
| Address: | 5987 Knights Driv , Manotick - Kars - Rideau Twp and Area, K4M 0A2, Ottawa |
| Acreage: | 2-4.99 |
| Directions/Cross Streets: | Dozois Road. |
| Rooms: | 10 |
| Rooms +: | 8 |
| Bedrooms: | 3 |
| Bedrooms +: | 2 |
| Family Room: | T |
| Basement: | Full, Finished |
| Level/Floor | Room | Length(ft) | Width(ft) | Descriptions | |
| Room 1 | Main | Foyer | 11.68 | 12.46 | |
| Room 2 | Main | Living Ro | 13.02 | 14.27 | |
| Room 3 | Main | Sitting | 8.23 | 11.12 | |
| Room 4 | Main | Kitchen | 15.74 | 16.24 | |
| Room 5 | Main | Breakfast | 14.63 | 8.33 | |
| Room 6 | Main | Family Ro | 25.49 | 20.2 | |
| Room 7 | Main | Primary B | 17.71 | 24.76 | |
| Room 8 | Main | Bathroom | 13.97 | 16.24 | 5 Pc Ensuite |
| Room 9 | Main | Bedroom | 11.94 | 12.1 | |
| Room 10 | Main | Bedroom | 11.32 | 12.07 | |
| Room 11 | Main | Bathroom | 7.9 | 15.42 | |
| Room 12 | Main | Laundry | 14.99 | 9.05 | |
| Room 13 | Main | Bathroom | 4.49 | 7.87 | |
| Room 14 | Basement | Recreatio | 64.68 | 23.16 | |
| Room 15 | Basement | Other | 17.88 | 14.69 |
| Washroom Type | No. of Pieces | Level |
| Washroom Type 1 | 2 | |
| Washroom Type 2 | 4 | |
| Washroom Type 3 | 5 | |
| Washroom Type 4 | 3 | |
| Washroom Type 5 | 0 |
| Total Area: | 0.00 |
| Property Type: | Detached |
| Style: | Bungalow |
| Exterior: | Stone |
| Garage Type: | Attached |
| Drive Parking Spaces: | 8 |
| Pool: | Inground |
| Approximatly Square Footage: | 3500-5000 |
| CAC Included: | N |
| Water Included: | N |
| Cabel TV Included: | N |
| Common Elements Included: | N |
| Heat Included: | N |
| Parking Included: | N |
| Condo Tax Included: | N |
| Building Insurance Included: | N |
| Fireplace/Stove: | Y |
| Heat Type: | Forced Air |
| Central Air Conditioning: | Central Air |
| Central Vac: | Y |
| Laundry Level: | Syste |
| Ensuite Laundry: | F |
| Sewers: | Septic |
| Water: | Drilled W |
| Water Supply Types: | Drilled Well |
$
%
Years
This calculator is for demonstration purposes only. Always consult a professional
financial advisor before making personal financial decisions.
| Although the information displayed is believed to be accurate, no warranties or representations are made of any kind. |
| ROYAL LEPAGE TEAM REALTY |
|
|

Sumit Chopra
Broker
Dir:
647-964-2184
Bus:
905-230-3100
Fax:
905-230-8577
| Book Showing | Email a Friend |
Jump To:
At a Glance:
| Type: | Freehold - Detached |
| Area: | Ottawa |
| Municipality: | Manotick - Kars - Rideau Twp and Area |
| Neighbourhood: | 8005 - Manotick East to Manotick Station |
| Style: | Bungalow |
| Tax: | $11,431.6 |
| Beds: | 3+2 |
| Baths: | 4 |
| Fireplace: | Y |
| Pool: | Inground |
Locatin Map:
Payment Calculator:







