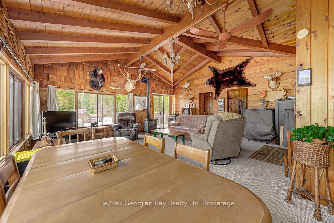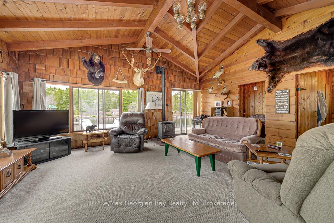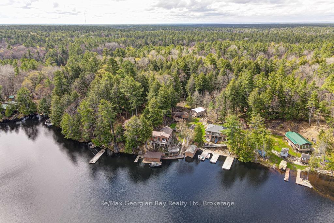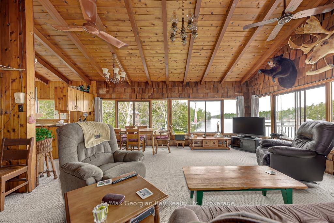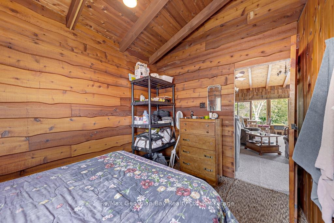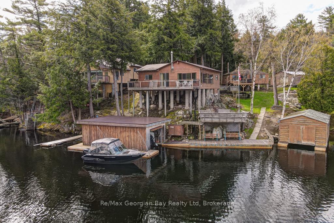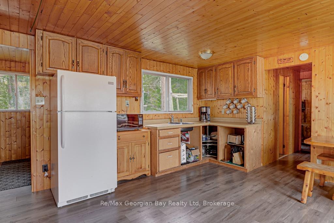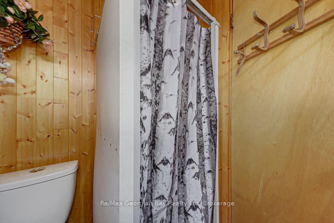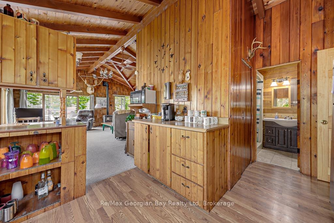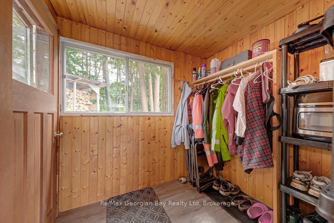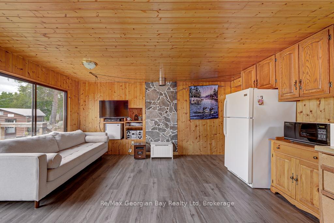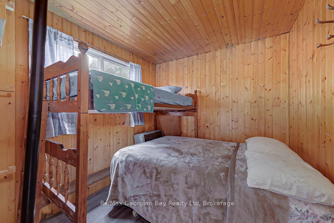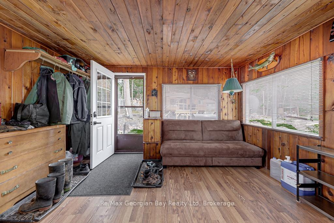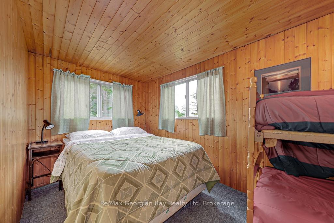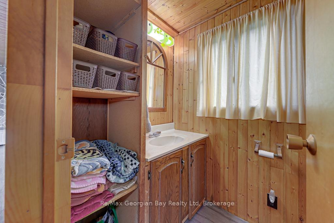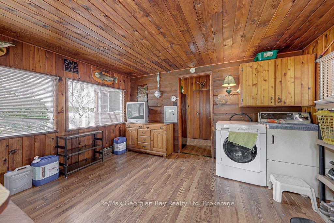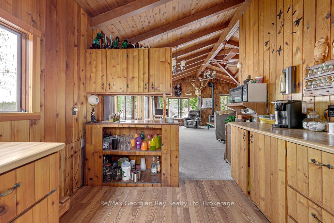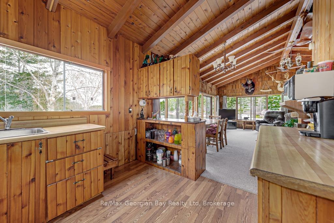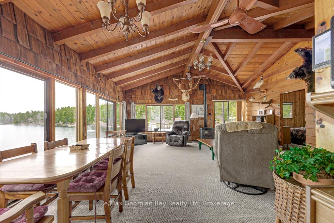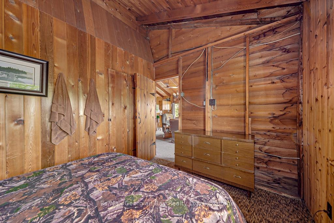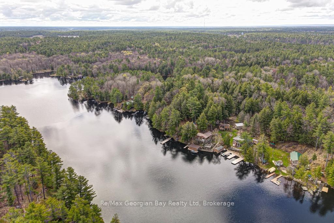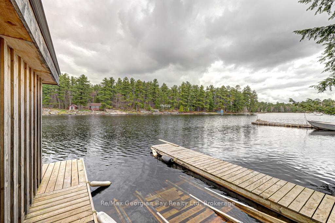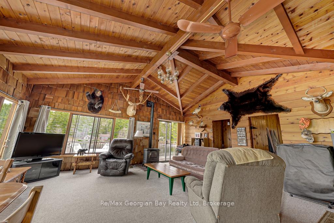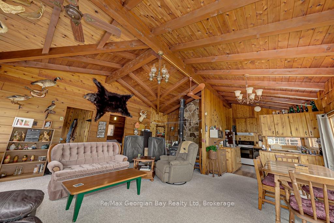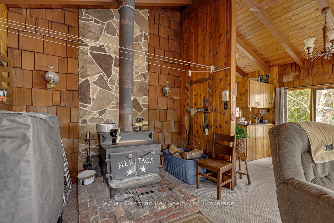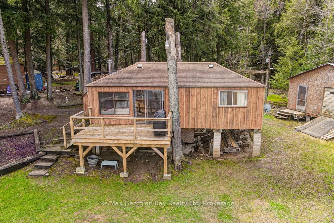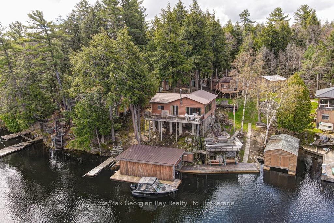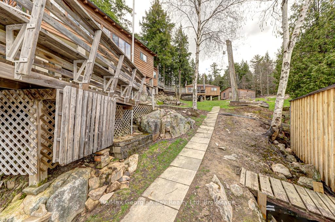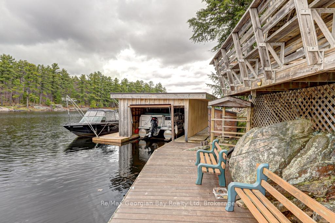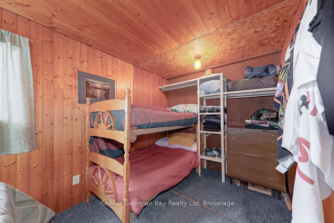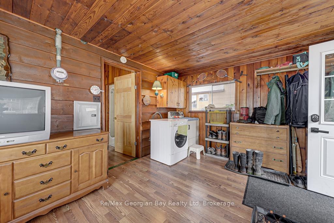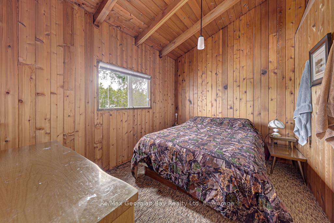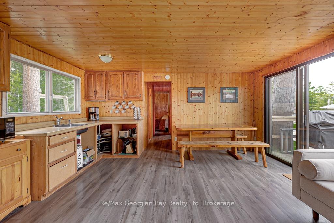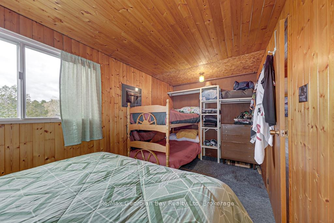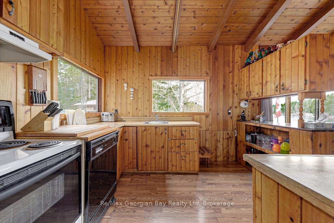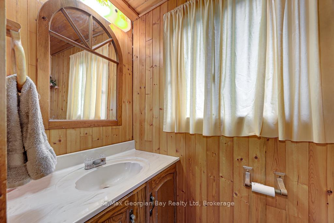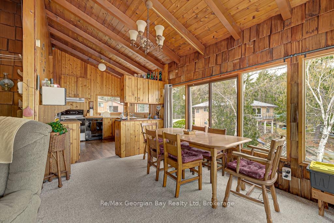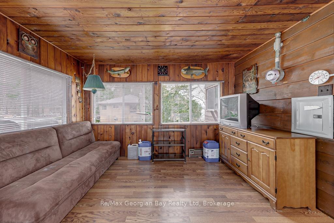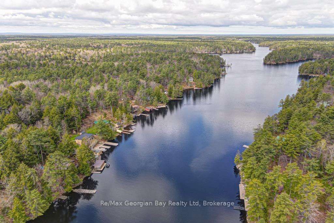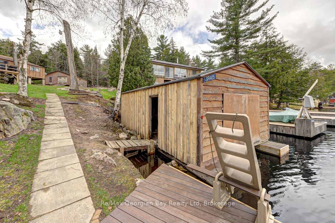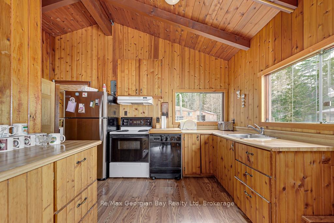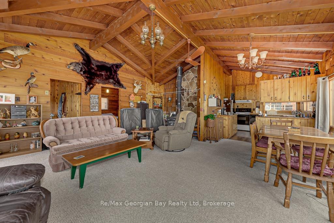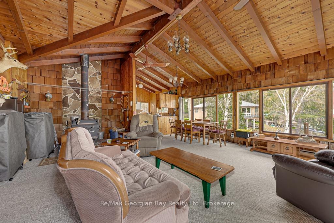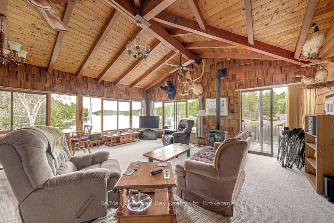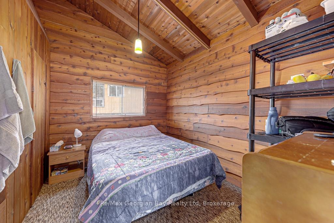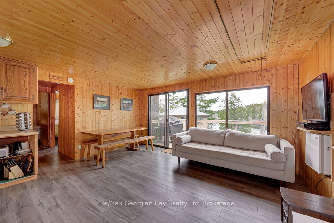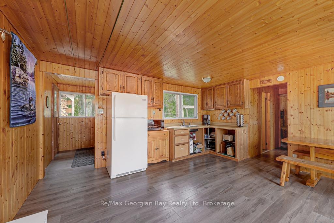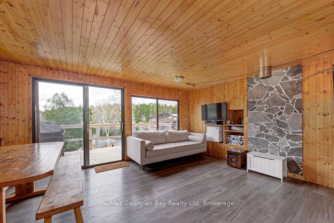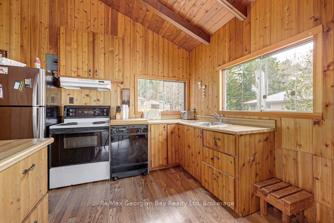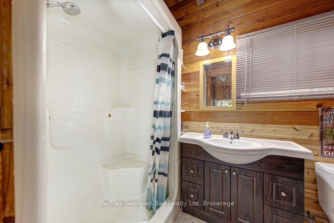$714,900
Available - For Sale
Listing ID: X12089219
15SR405 SEVERN RIVER SHORE N/A , Muskoka Lakes, L0K 1E0, Muskoka
| Wow! This wonderful, prime location, sought after Wood Bay property on the Trent Severn Waterway offers big boating with not 1 but 2 cottages that will work for the whole family and friends! These lovely cottages are accessed by boat only (no road) and features room for 11 people comfortably. The main cottage features 2 bedrooms, 3PC bathroom, main floor laundry and a large mudroom that can fit an additional bed, kitchen, dining area overlooking the water with an amazing million dollar view and a walk-out from the living room! Enjoy the woodstove on cooler mornings and your coffee or a glass of wine while watching the amazing sunsets! The second cottage features enough beds for seven, open concept kitchen / dining / living with a walk-out to the deck, 3PC bathroom and a foyer with some storage. A generator panel, 2 boat houses with boat lifts and a large detached shop / storage building make cottage life easier, with deep water swimming off the dock as an added bonus! The owners have enjoyed this property with their kids, family and friends for years year-round with access via OFSC Trail 10 running right by the cottage. This truly is a must see property to appreciate all it has to offer! Call today to book your personal viewing! |
| Price | $714,900 |
| Taxes: | $1967.75 |
| Assessment Year: | 2024 |
| Occupancy: | Owner |
| Address: | 15SR405 SEVERN RIVER SHORE N/A , Muskoka Lakes, L0K 1E0, Muskoka |
| Acreage: | .50-1.99 |
| Directions/Cross Streets: | N/A |
| Rooms: | 11 |
| Bedrooms: | 4 |
| Bedrooms +: | 0 |
| Family Room: | F |
| Basement: | None |
| Level/Floor | Room | Length(ft) | Width(ft) | Descriptions | |
| Room 1 | Main | Mud Room | 11.68 | 13.32 | Laminate |
| Room 2 | Main | Kitchen | 10.76 | 9.32 | Laminate |
| Room 3 | Main | Other | 20.07 | 19.84 | Balcony, Fireplace |
| Room 4 | Main | Bedroom | 11.25 | 8.59 | |
| Room 5 | Main | Bedroom | 8.23 | 8.59 | Vinyl Floor |
| Room 6 | Main | Other | 15.32 | 15.42 | Balcony, Laminate, Open Concept |
| Room 7 | Main | Bedroom | 15.68 | 7.51 | Laminate |
| Room 8 | Main | Bedroom | 8.92 | 7.51 | Laminate |
| Room 9 | Main | Foyer | 11.68 | 13.32 | |
| Room 10 | Main | Bathroom | 8.5 | 4.59 | 3 Pc Bath |
| Room 11 | Main | Bathroom | 7.25 | 4.59 | 3 Pc Bath |
| Washroom Type | No. of Pieces | Level |
| Washroom Type 1 | 3 | Main |
| Washroom Type 2 | 0 | |
| Washroom Type 3 | 0 | |
| Washroom Type 4 | 0 | |
| Washroom Type 5 | 0 |
| Total Area: | 0.00 |
| Approximatly Age: | 51-99 |
| Property Type: | Detached |
| Style: | Bungalow |
| Exterior: | Wood |
| Garage Type: | None |
| (Parking/)Drive: | None |
| Drive Parking Spaces: | 0 |
| Park #1 | |
| Parking Type: | None |
| Park #2 | |
| Parking Type: | None |
| Pool: | None |
| Other Structures: | Shed, Storage, |
| Approximatly Age: | 51-99 |
| Approximatly Square Footage: | 1100-1500 |
| Property Features: | Golf, Marina |
| CAC Included: | N |
| Water Included: | N |
| Cabel TV Included: | N |
| Common Elements Included: | N |
| Heat Included: | N |
| Parking Included: | N |
| Condo Tax Included: | N |
| Building Insurance Included: | N |
| Fireplace/Stove: | Y |
| Heat Type: | Other |
| Central Air Conditioning: | None |
| Central Vac: | N |
| Laundry Level: | Syste |
| Ensuite Laundry: | F |
| Sewers: | Septic |
| Water: | Lake/Rive |
| Water Supply Types: | Lake/River |
| Utilities-Cable: | N |
| Utilities-Hydro: | Y |
$
%
Years
This calculator is for demonstration purposes only. Always consult a professional
financial advisor before making personal financial decisions.
| Although the information displayed is believed to be accurate, no warranties or representations are made of any kind. |
| Re/Max Georgian Bay Realty Ltd |
|
|

Sumit Chopra
Broker
Dir:
647-964-2184
Bus:
905-230-3100
Fax:
905-230-8577
| Book Showing | Email a Friend |
Jump To:
At a Glance:
| Type: | Freehold - Detached |
| Area: | Muskoka |
| Municipality: | Muskoka Lakes |
| Neighbourhood: | Wood (Muskoka Lakes) |
| Style: | Bungalow |
| Approximate Age: | 51-99 |
| Tax: | $1,967.75 |
| Beds: | 4 |
| Baths: | 2 |
| Fireplace: | Y |
| Pool: | None |
Locatin Map:
Payment Calculator:

