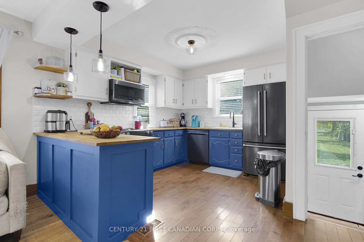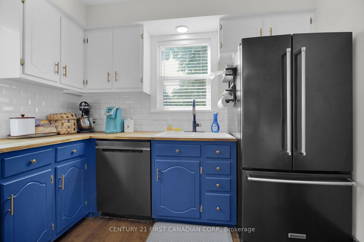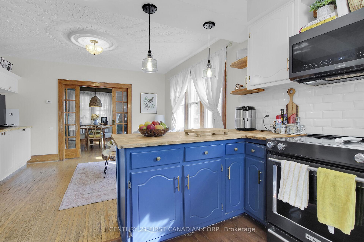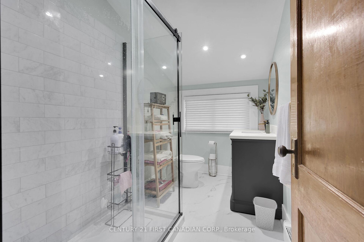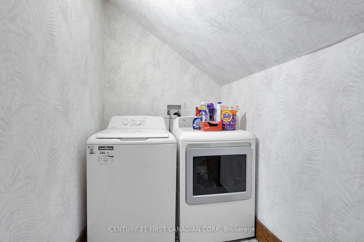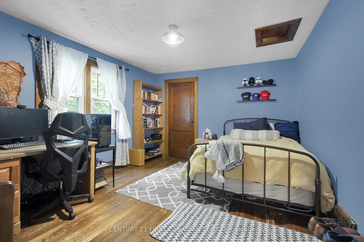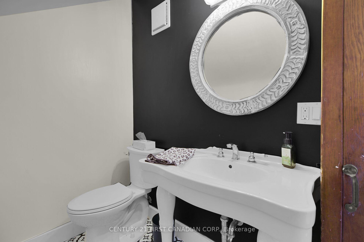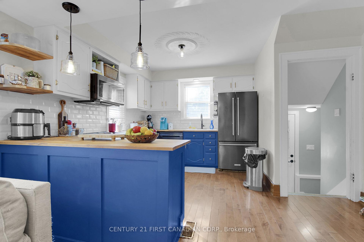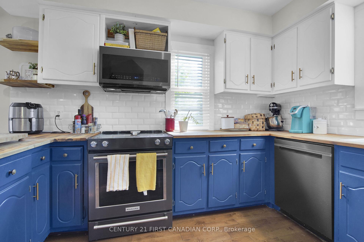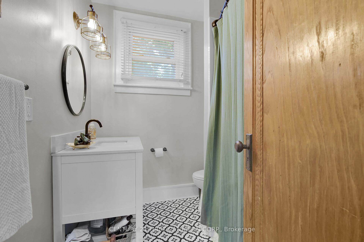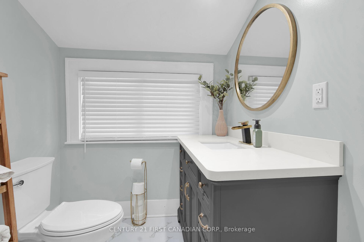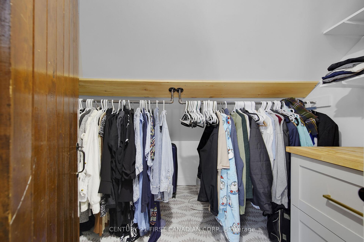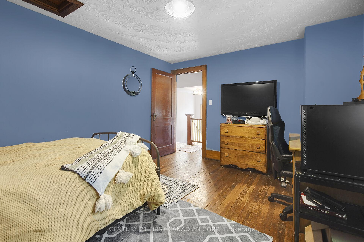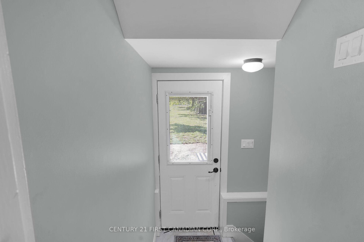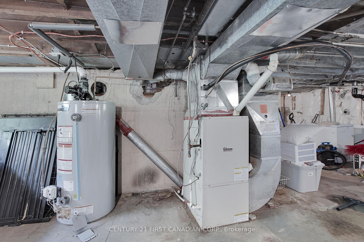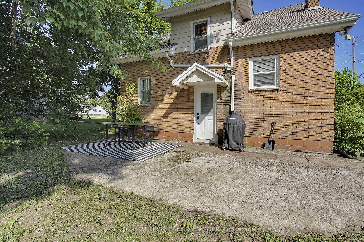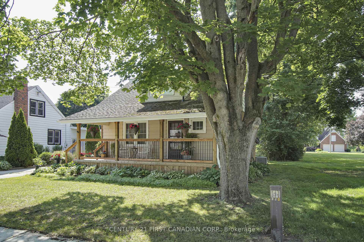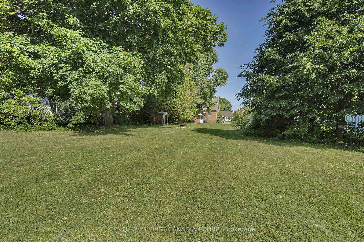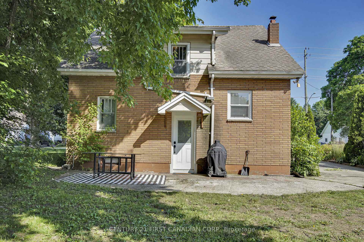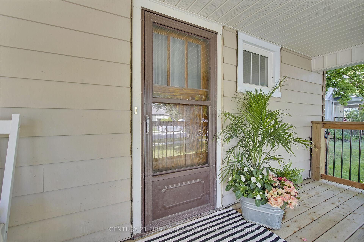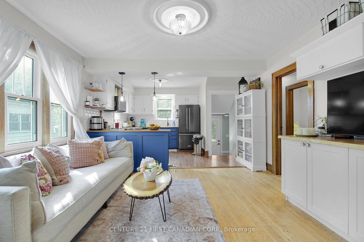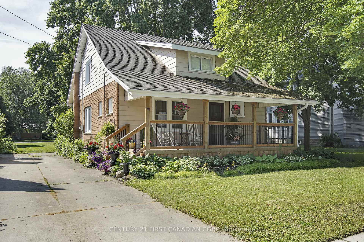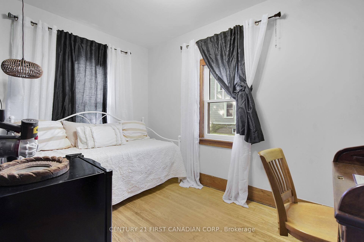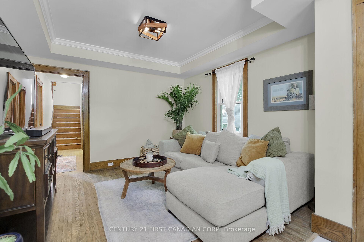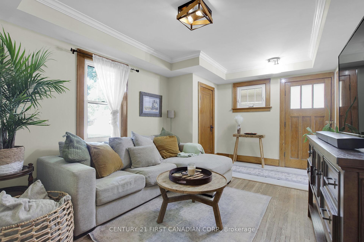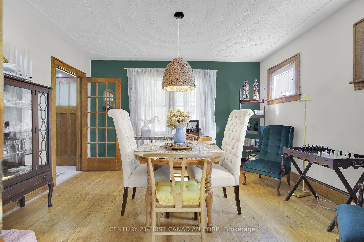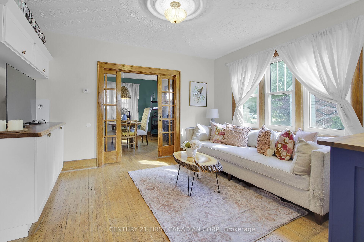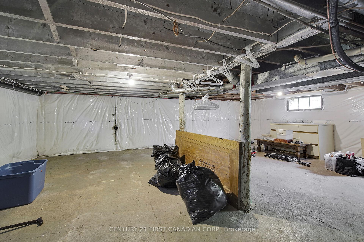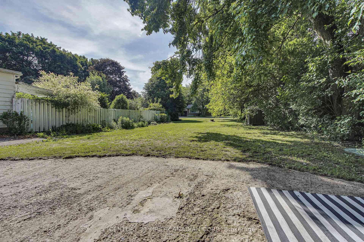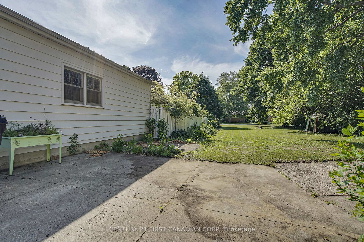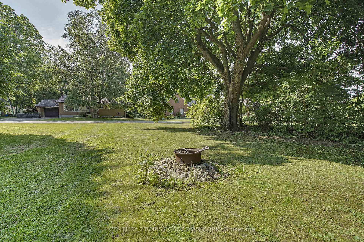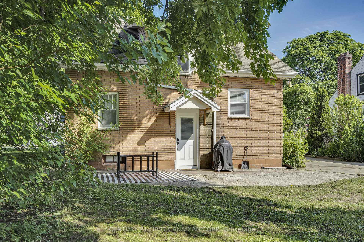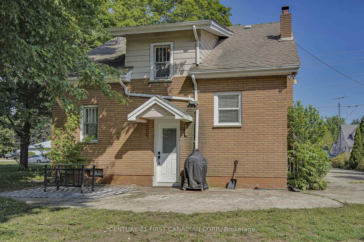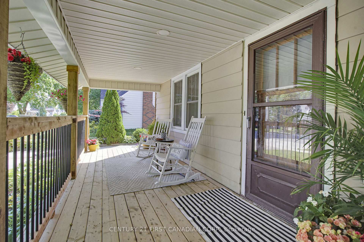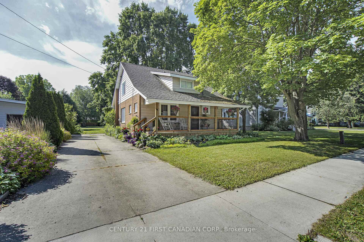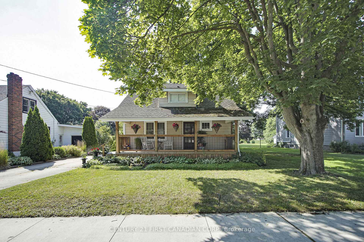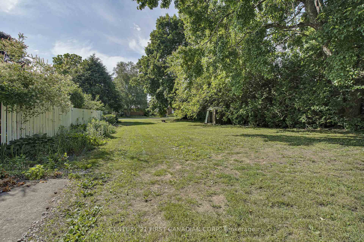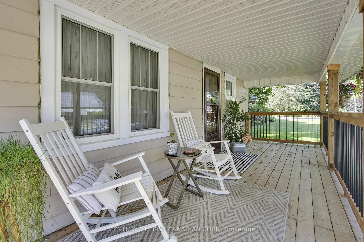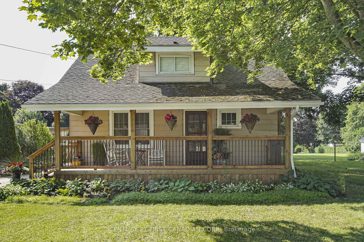$469,900
Available - For Sale
Listing ID: X12227092
196 Queen Stre , West Elgin, N0L 2C0, Elgin
| A unique deep lot configuration with dual street frontages offering exciting potential for future builds like a second home, garden suite, garage, or workshop. Buyers are encouraged to verify zoning and development options with the Municipality of West Elgin planning department. This fine home blends timeless craftsmanship with modern convenience. Fridge, stove, dishwasher, washer, and gas dryer are included as per listing for a smooth transition. Featuring 1 + 2 bedrooms and 3 baths, the home boasts a new second-floor laundry room, new master ensuite and a walk-in closet for added comfort and practicality. Tasteful Interior renovations and updates add contemporary touches while preserving original charm. Enjoy your morning coffee on the full front covered porch, perfect for relaxing or entertaining. Located in Rodney, a welcoming West Elgin community, where there is peaceful small-town living and convenient highway transportation access to cities London/St. Thomas and Chatham and only minutes from Lake Erie marinas, beaches and parks. |
| Price | $469,900 |
| Taxes: | $1720.00 |
| Assessment Year: | 2024 |
| Occupancy: | Owner |
| Address: | 196 Queen Stre , West Elgin, N0L 2C0, Elgin |
| Acreage: | < .50 |
| Directions/Cross Streets: | FLORA ST |
| Rooms: | 11 |
| Bedrooms: | 3 |
| Bedrooms +: | 0 |
| Family Room: | T |
| Basement: | Development , Full |
| Level/Floor | Room | Length(ft) | Width(ft) | Descriptions | |
| Room 1 | Main | Kitchen | 10 | 9.77 | B/I Dishwasher, Backsplash, Hardwood Floor |
| Room 2 | Main | Family Ro | 12 | 12.99 | B/I Shelves, Hardwood Floor, Combined w/Dining |
| Room 3 | Main | Dining Ro | 11.78 | 12.99 | Hardwood Floor, French Doors, Carpet Free |
| Room 4 | Main | Living Ro | 15.55 | 10.79 | Hardwood Floor |
| Room 5 | Main | Bedroom | 12.3 | 7.58 | Combined w/Br, Hardwood Floor |
| Room 6 | Main | Bathroom | 6.79 | 7.58 | 4 Pc Bath |
| Room 7 | Second | Bedroom 2 | 13.58 | 10.86 | Hardwood Floor, Large Closet |
| Room 8 | Second | Primary B | 14.01 | 13.42 | 3 Pc Ensuite, Walk-In Closet(s), Hardwood Floor |
| Room 9 | Second | Laundry | 4.72 | 8.99 | |
| Room 10 | Second | Bathroom | 10.82 | 5.61 | 2 Pc Bath |
| Room 11 | Basement | Furnace R | 20.93 | 25.29 |
| Washroom Type | No. of Pieces | Level |
| Washroom Type 1 | 2 | Second |
| Washroom Type 2 | 4 | Main |
| Washroom Type 3 | 3 | Second |
| Washroom Type 4 | 0 | |
| Washroom Type 5 | 0 | |
| Washroom Type 6 | 2 | Second |
| Washroom Type 7 | 4 | Main |
| Washroom Type 8 | 3 | Second |
| Washroom Type 9 | 0 | |
| Washroom Type 10 | 0 | |
| Washroom Type 11 | 2 | Second |
| Washroom Type 12 | 4 | Main |
| Washroom Type 13 | 3 | Second |
| Washroom Type 14 | 0 | |
| Washroom Type 15 | 0 |
| Total Area: | 0.00 |
| Approximatly Age: | 51-99 |
| Property Type: | Detached |
| Style: | 1 1/2 Storey |
| Exterior: | Aluminum Siding, Brick |
| Garage Type: | None |
| (Parking/)Drive: | Private |
| Drive Parking Spaces: | 3 |
| Park #1 | |
| Parking Type: | Private |
| Park #2 | |
| Parking Type: | Private |
| Pool: | None |
| Approximatly Age: | 51-99 |
| Approximatly Square Footage: | 2000-2500 |
| Property Features: | Beach, Campground |
| CAC Included: | N |
| Water Included: | N |
| Cabel TV Included: | N |
| Common Elements Included: | N |
| Heat Included: | N |
| Parking Included: | N |
| Condo Tax Included: | N |
| Building Insurance Included: | N |
| Fireplace/Stove: | N |
| Heat Type: | Forced Air |
| Central Air Conditioning: | Central Air |
| Central Vac: | N |
| Laundry Level: | Syste |
| Ensuite Laundry: | F |
| Elevator Lift: | False |
| Sewers: | Sewer |
| Utilities-Hydro: | Y |
$
%
Years
This calculator is for demonstration purposes only. Always consult a professional
financial advisor before making personal financial decisions.
| Although the information displayed is believed to be accurate, no warranties or representations are made of any kind. |
| CENTURY 21 FIRST CANADIAN CORP. |
|
|

Sumit Chopra
Broker
Dir:
647-964-2184
Bus:
905-230-3100
Fax:
905-230-8577
| Virtual Tour | Book Showing | Email a Friend |
Jump To:
At a Glance:
| Type: | Freehold - Detached |
| Area: | Elgin |
| Municipality: | West Elgin |
| Neighbourhood: | Rodney |
| Style: | 1 1/2 Storey |
| Approximate Age: | 51-99 |
| Tax: | $1,720 |
| Beds: | 3 |
| Baths: | 3 |
| Fireplace: | N |
| Pool: | None |
Locatin Map:
Payment Calculator:

