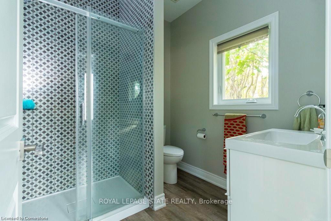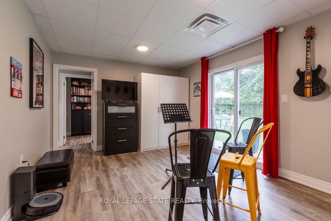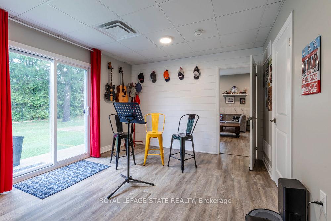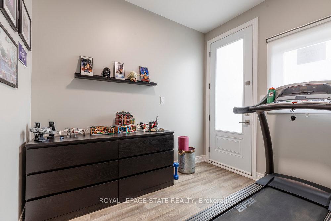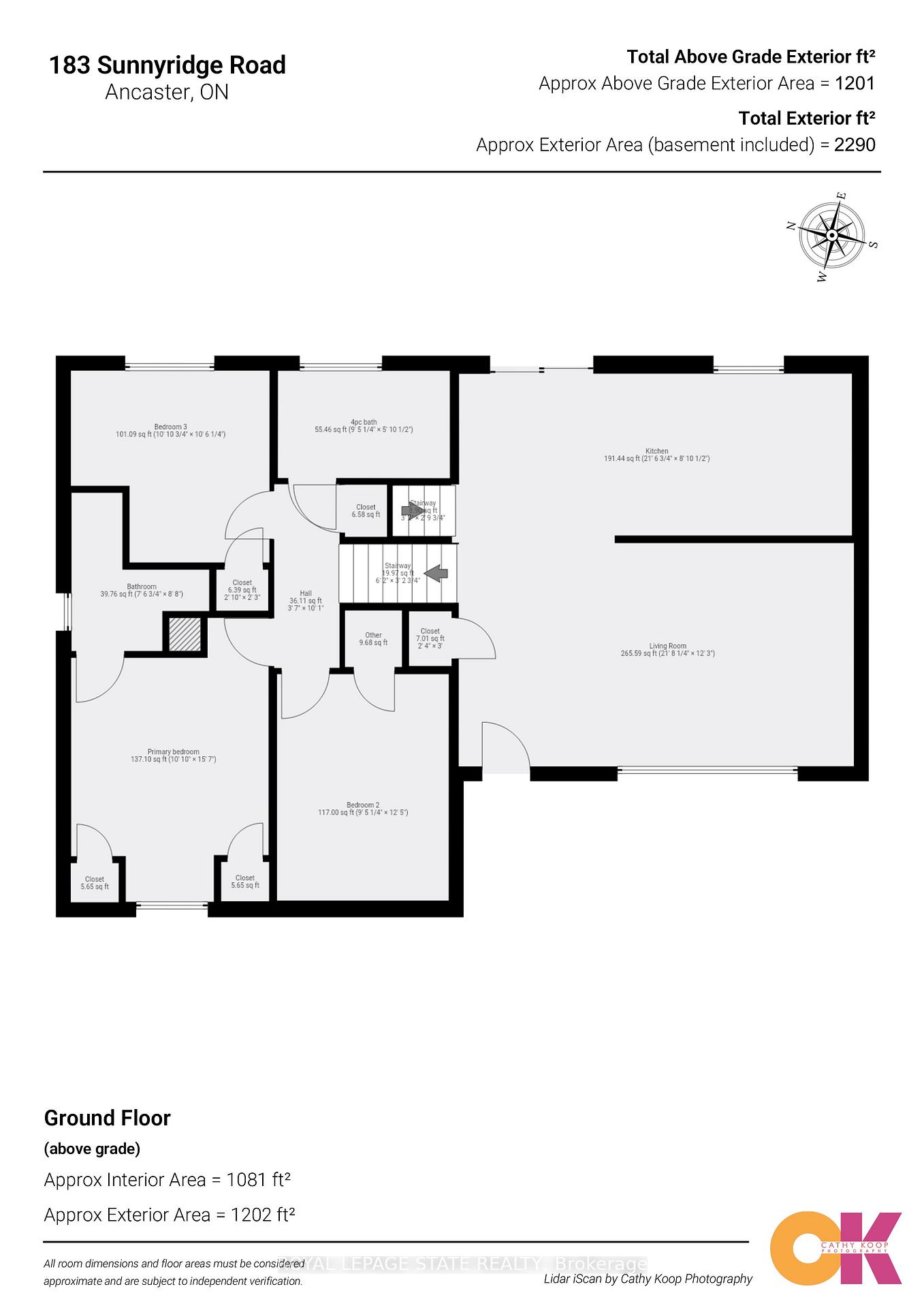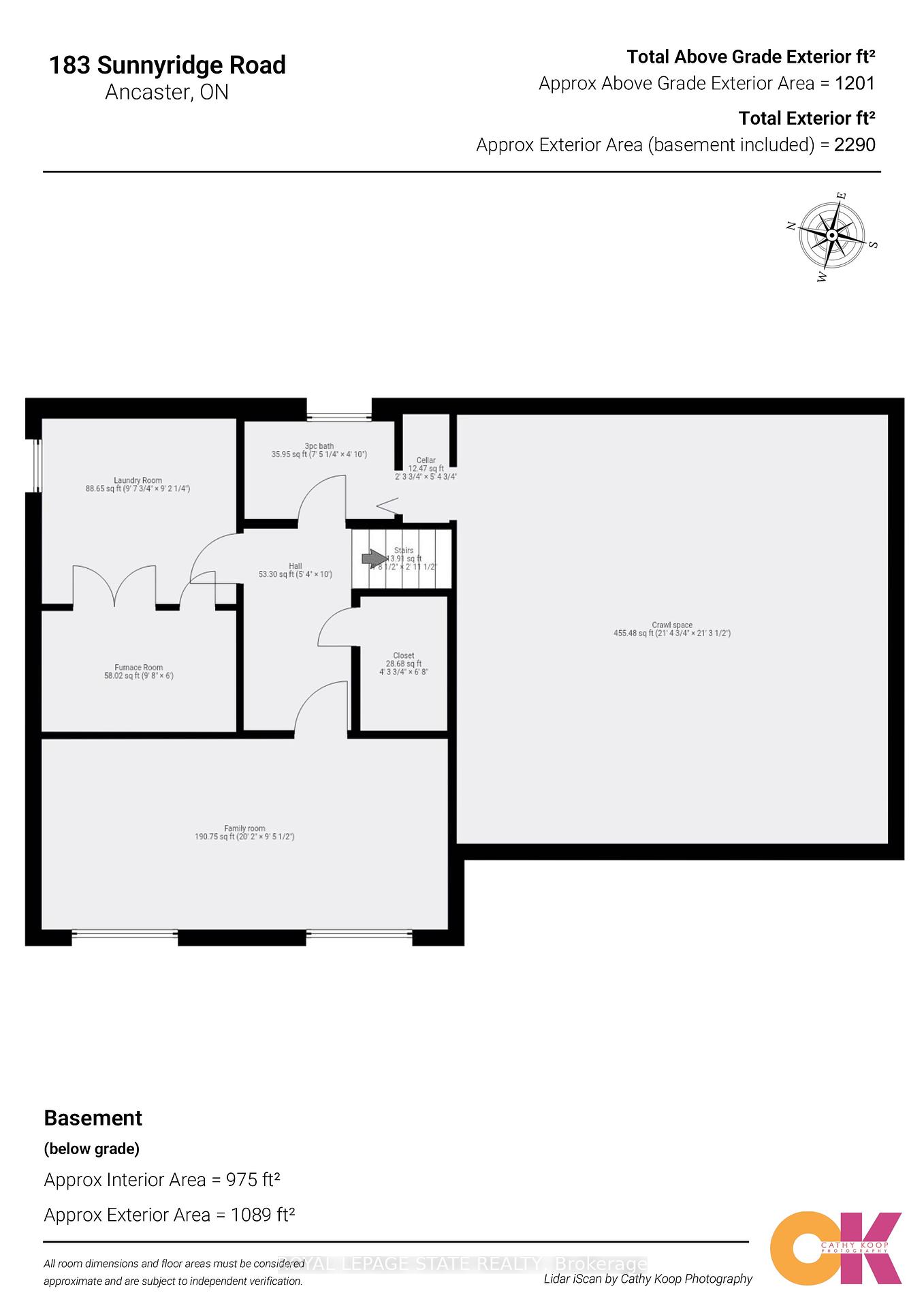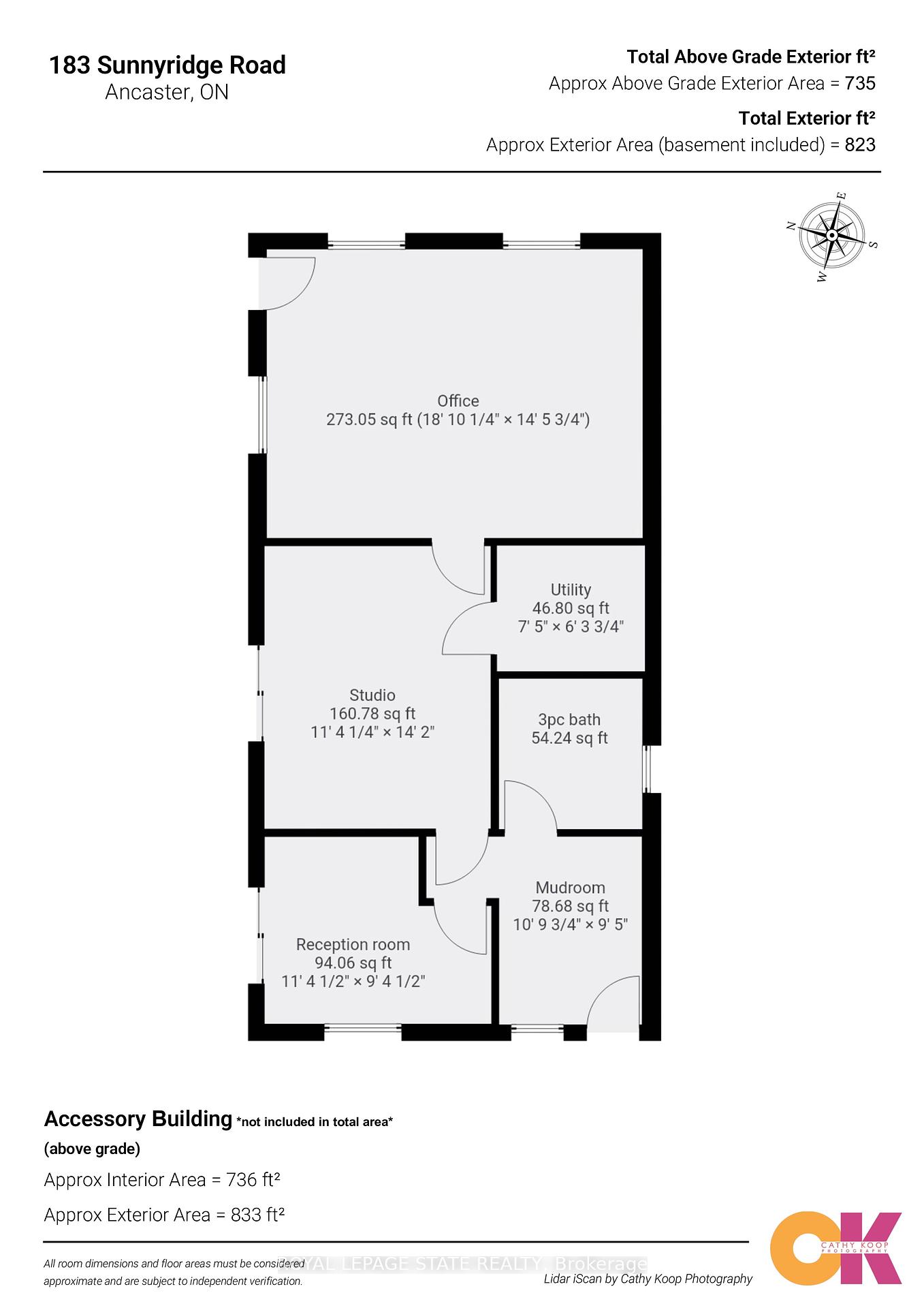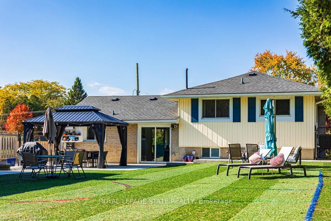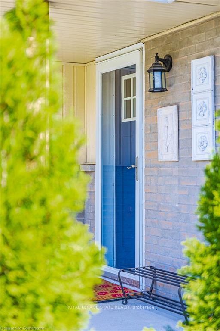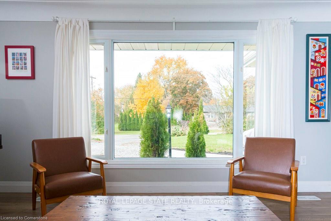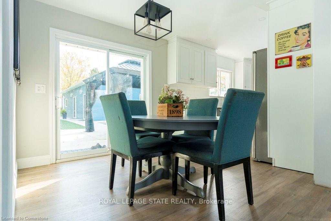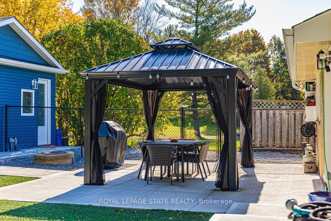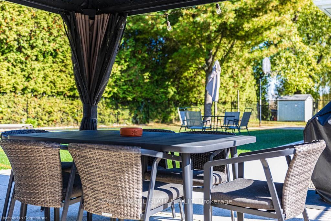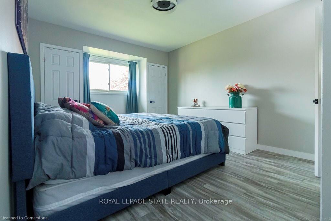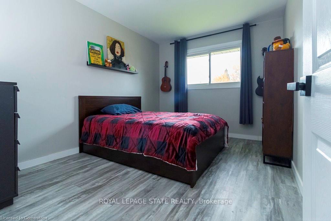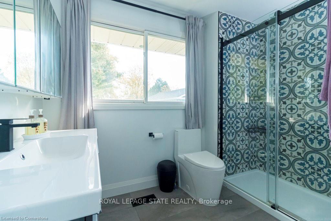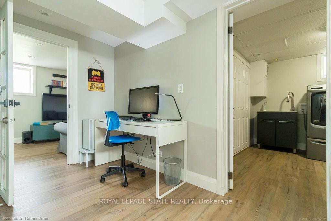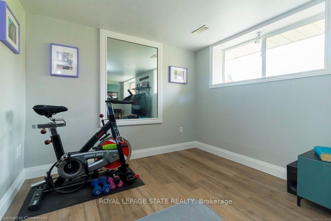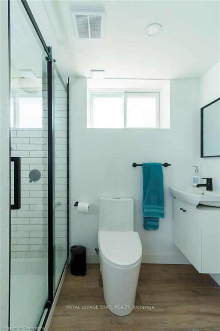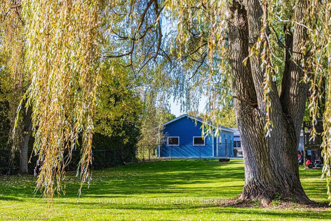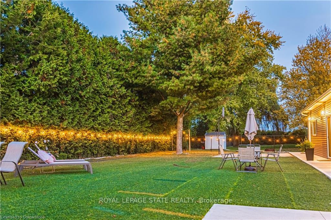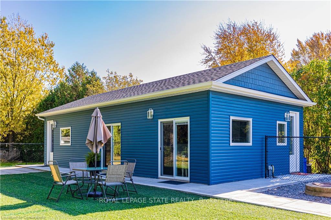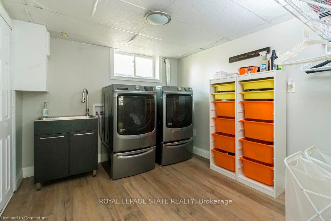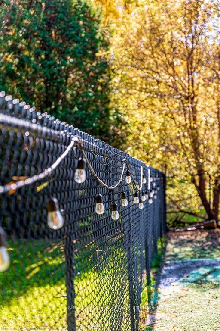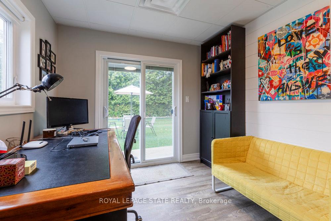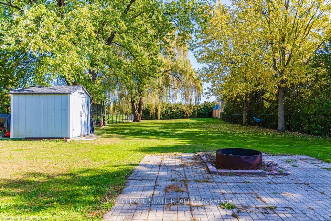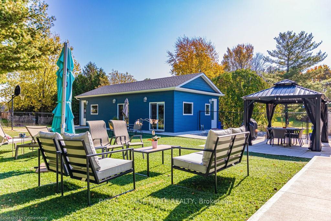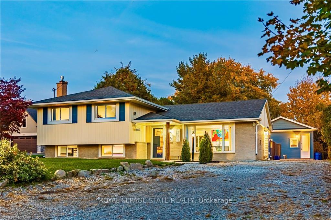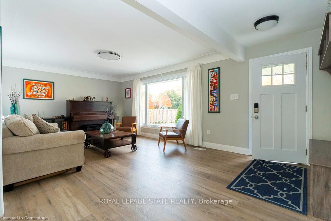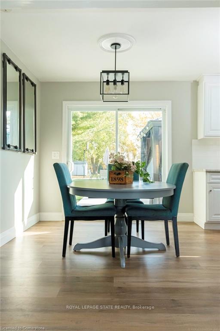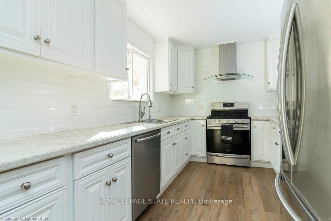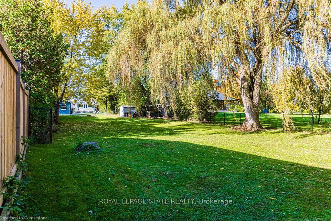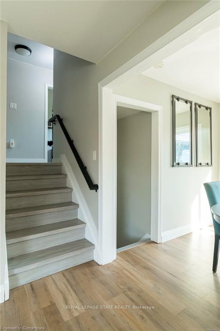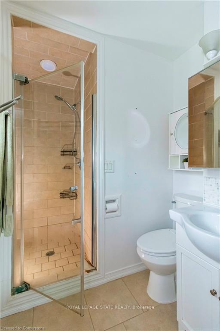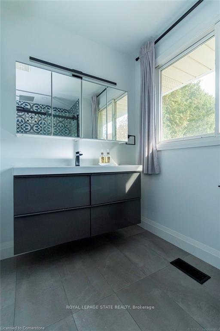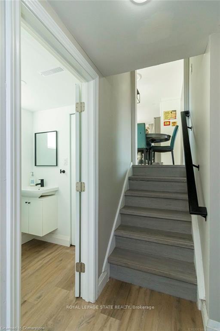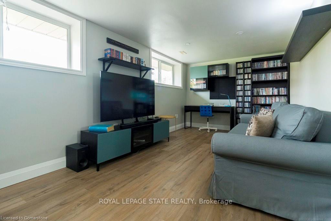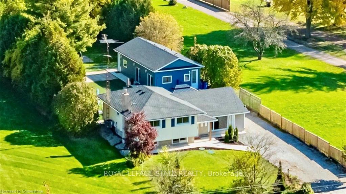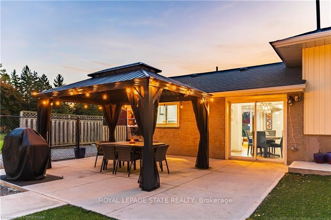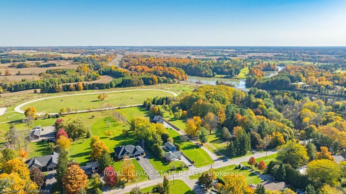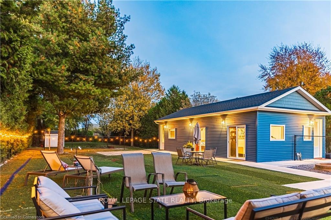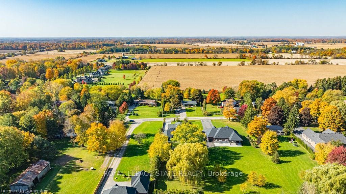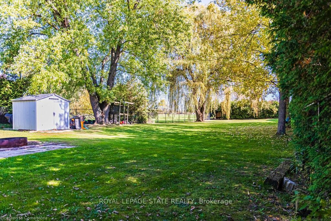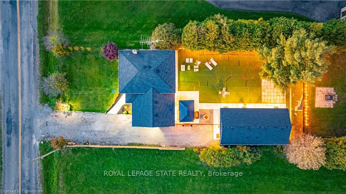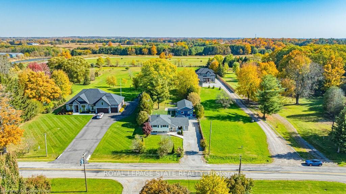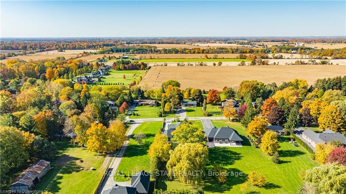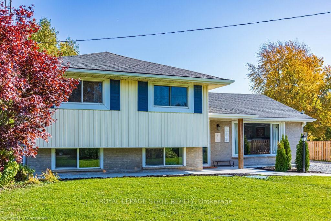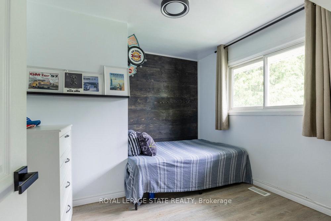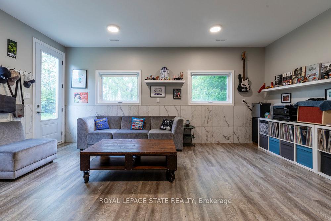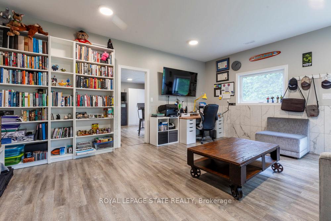$1,298,000
Available - For Sale
Listing ID: X12158667
183 Sunnyridge Road , Hamilton, L0R 1R0, Hamilton
| Hey there! Come check out this amazing side-split in the beautiful countryside of Ancaster! Its got a half-acre lot, so youll have plenty of space to relax and enjoy nature. The house is freshly updated and has everything you need to make it feel like home.? Its got 3 bedrooms, 3 full bathrooms, and a 4th bathroom in the accessory building. The lower level has a bright and spacious family room with great windows, perfect for entertaining or just relaxing. The kitchen is bright and inviting, and it opens up to a landscaped backyard oasis with a gazebo, outdoor lighting, concrete patios, and low-maintenance artificial turf.? The accessory building is new? in 2022 and has its own HVAC, septic system, ?sharp three-piece bathroom, and three finished rooms. Its perfect for a home office, studio, or even a small business.? The?re at 2 fully fenced backyards and the rear section has a large shed and plenty of space to garden, play, or just relax in nature. Recent updates furnace and ?c/air 2024, water treatment systems, two ?owned on-demand hot water tanks, flooring, decor, bathrooms, doors, and trims.? The school bus routes are almost right there, and you can walk to the Rail Trail and local parks. Its just a 10-minute drive to Ancasters shopping, parks, downtown Village, and big box stores. You can also easily access transit and Highway 403.? This house is the best of both worlds - close to everything you need, yet a world away where you can relax and recharge. Come see it for yourself! |
| Price | $1,298,000 |
| Taxes: | $5288.27 |
| Assessment Year: | 2024 |
| Occupancy: | Owner |
| Address: | 183 Sunnyridge Road , Hamilton, L0R 1R0, Hamilton |
| Acreage: | .50-1.99 |
| Directions/Cross Streets: | Jerseyville Rd W past Poplar st. |
| Rooms: | 6 |
| Rooms +: | 3 |
| Bedrooms: | 3 |
| Bedrooms +: | 0 |
| Family Room: | F |
| Basement: | Finished |
| Level/Floor | Room | Length(ft) | Width(ft) | Descriptions | |
| Room 1 | Main | Living Ro | 12.17 | 20.83 | Bay Window, Overlooks Frontyard |
| Room 2 | Main | Kitchen | 8.66 | 20.73 | Combined w/Dining, Overlooks Backyard, W/O To Deck |
| Room 3 | Upper | Primary B | 11.51 | 16.24 | Overlooks Frontyard, Laminate, W/W Closet |
| Room 4 | Upper | Bathroom | 6.17 | 7.87 | 3 Pc Ensuite |
| Room 5 | Upper | Bedroom 2 | 9.41 | 12.4 | Laminate, B/I Closet, W/W Closet |
| Room 6 | Second | Bedroom 3 | 11.51 | 10.23 | Laminate, B/I Closet, Overlooks Backyard |
| Room 7 | Second | Bathroom | 9.41 | 6.23 | 3 Pc Bath |
| Room 8 | Lower | Family Ro | 9.41 | 19.25 | Laminate, Above Grade Window, Laminate |
| Room 9 | Lower | Bathroom | 6.17 | 9.41 | 3 Pc Bath |
| Room 10 | Lower | Laundry | 9.15 | 9.68 | Laundry Sink |
| Room 11 | Lower | Furnace R | 10.82 | 9.32 | Sump Pump |
| Room 12 | Ground | Other | 39.98 | 20.01 | Combined w/Office, Combined w/Den, Combined w/Den |
| Room 13 | Ground | Bathroom | 7.15 | 7.51 | 3 Pc Bath |
| Washroom Type | No. of Pieces | Level |
| Washroom Type 1 | 3 | Second |
| Washroom Type 2 | 3 | Lower |
| Washroom Type 3 | 3 | Flat |
| Washroom Type 4 | 0 | |
| Washroom Type 5 | 0 |
| Total Area: | 0.00 |
| Approximatly Age: | 51-99 |
| Property Type: | Detached |
| Style: | Sidesplit 3 |
| Exterior: | Brick, Vinyl Siding |
| Garage Type: | None |
| (Parking/)Drive: | Private Do |
| Drive Parking Spaces: | 6 |
| Park #1 | |
| Parking Type: | Private Do |
| Park #2 | |
| Parking Type: | Private Do |
| Pool: | None |
| Other Structures: | Garden Shed, W |
| Approximatly Age: | 51-99 |
| Approximatly Square Footage: | 2000-2500 |
| Property Features: | Fenced Yard, Golf |
| CAC Included: | N |
| Water Included: | N |
| Cabel TV Included: | N |
| Common Elements Included: | N |
| Heat Included: | N |
| Parking Included: | N |
| Condo Tax Included: | N |
| Building Insurance Included: | N |
| Fireplace/Stove: | N |
| Heat Type: | Forced Air |
| Central Air Conditioning: | Central Air |
| Central Vac: | N |
| Laundry Level: | Syste |
| Ensuite Laundry: | F |
| Elevator Lift: | False |
| Sewers: | Septic |
| Water: | Drilled W |
| Water Supply Types: | Drilled Well |
| Utilities-Cable: | A |
| Utilities-Hydro: | Y |
$
%
Years
This calculator is for demonstration purposes only. Always consult a professional
financial advisor before making personal financial decisions.
| Although the information displayed is believed to be accurate, no warranties or representations are made of any kind. |
| ROYAL LEPAGE STATE REALTY |
|
|

Sumit Chopra
Broker
Dir:
647-964-2184
Bus:
905-230-3100
Fax:
905-230-8577
| Virtual Tour | Book Showing | Email a Friend |
Jump To:
At a Glance:
| Type: | Freehold - Detached |
| Area: | Hamilton |
| Municipality: | Hamilton |
| Neighbourhood: | Jerseyville |
| Style: | Sidesplit 3 |
| Approximate Age: | 51-99 |
| Tax: | $5,288.27 |
| Beds: | 3 |
| Baths: | 4 |
| Fireplace: | N |
| Pool: | None |
Locatin Map:
Payment Calculator:

