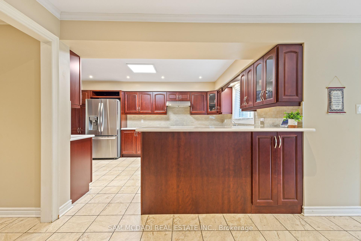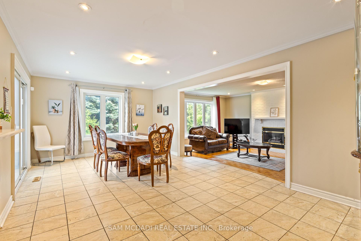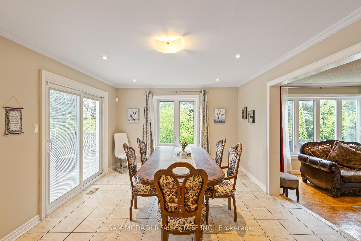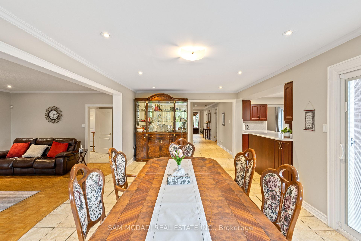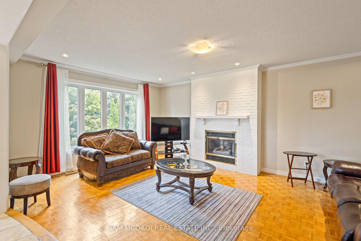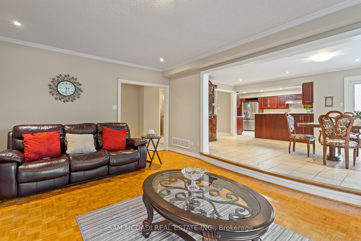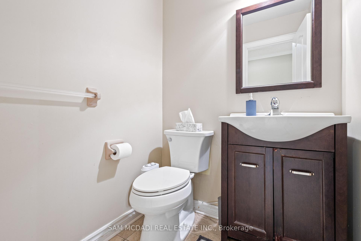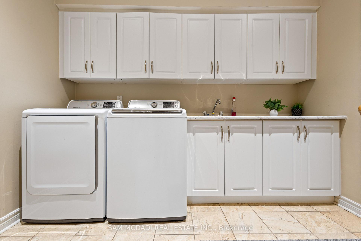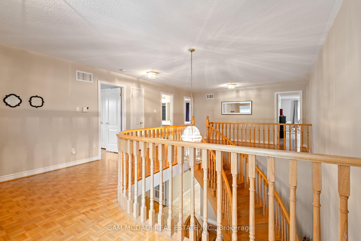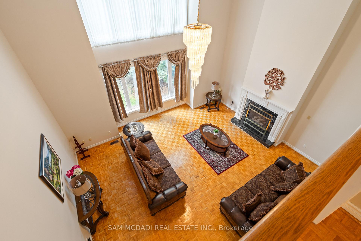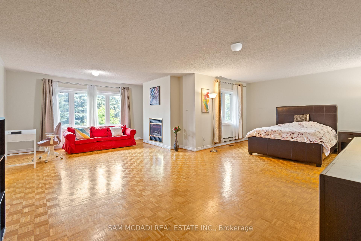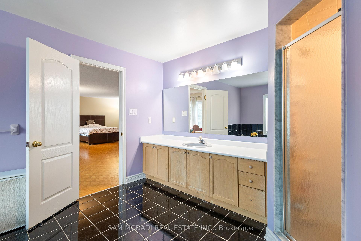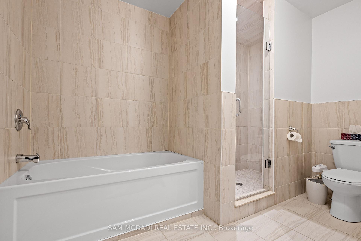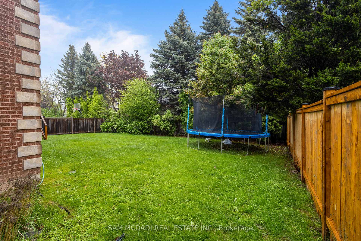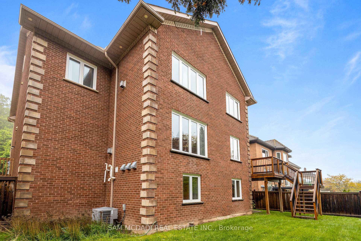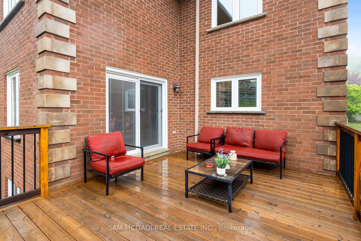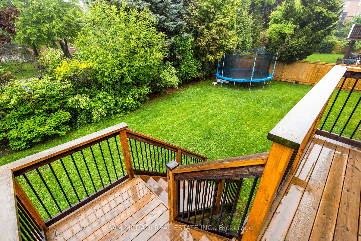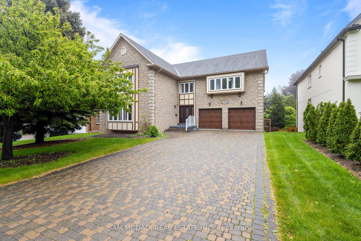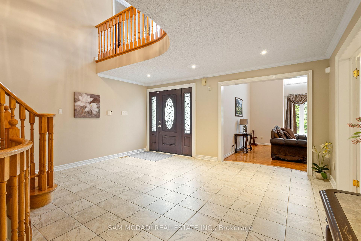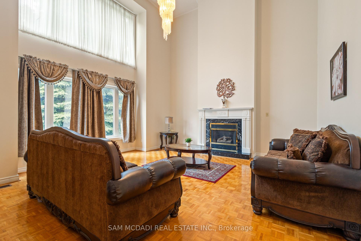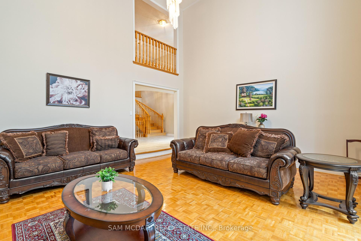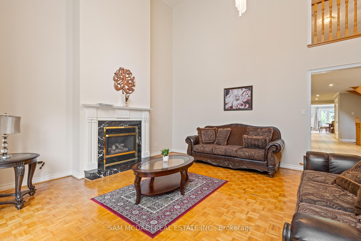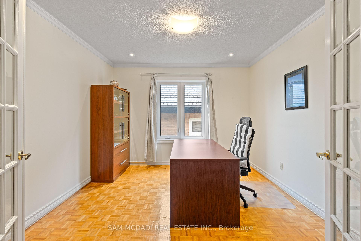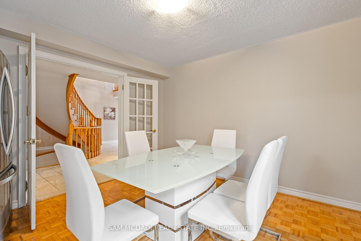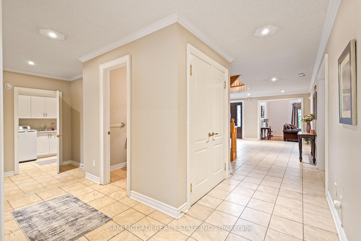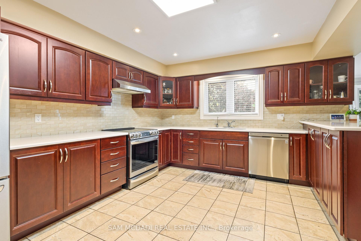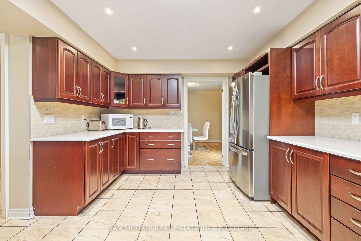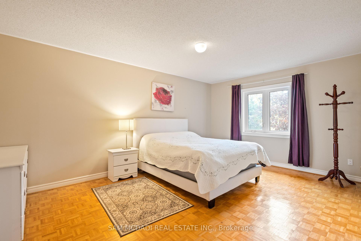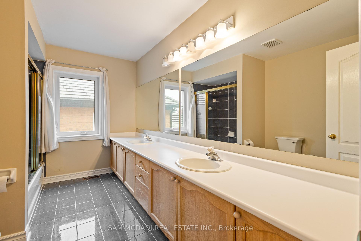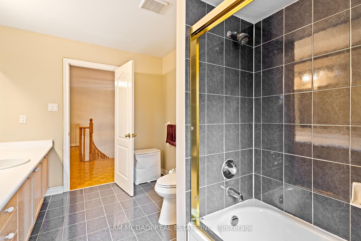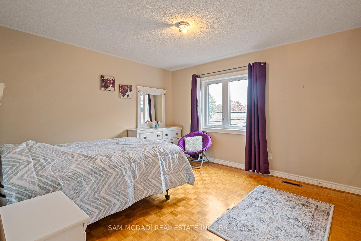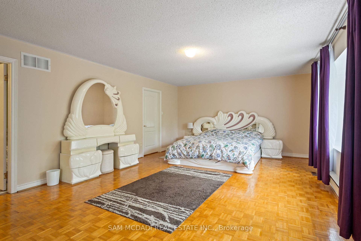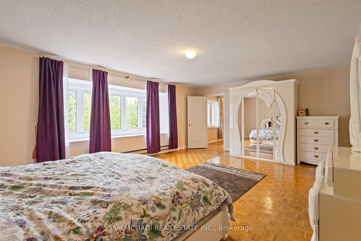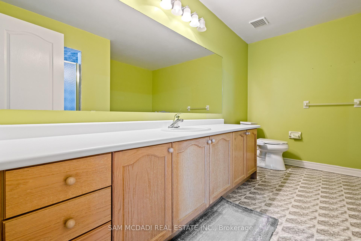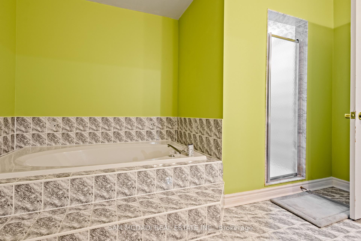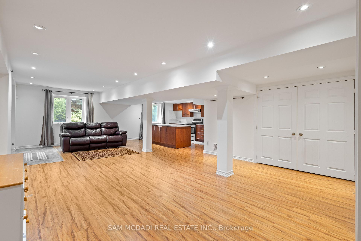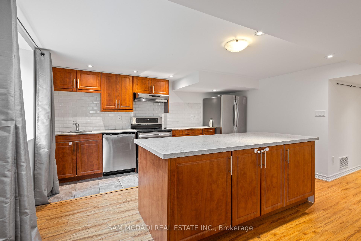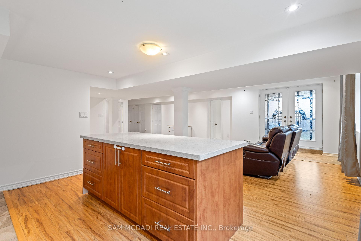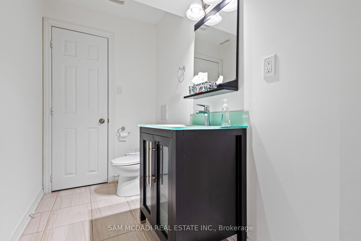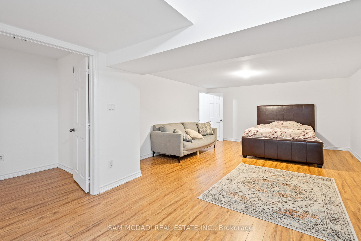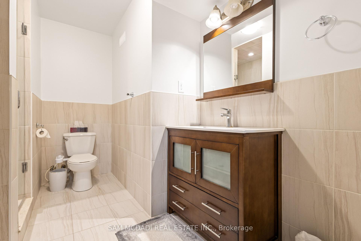$2,650,000
Available - For Sale
Listing ID: W12179107
2492 Erin Centre Boul , Mississauga, L5M 5B2, Peel
| Perfectly positioned in Central Erin Mills, just across from Erin Woods Park, this executive family residence spans over 6,500 sq ft of finished living space designed for discerning families to connect and call home. Step directly into the great room, where you're greeted by 22-ft ceilings and dramatic windows that flood the space with natural light. The family room, anchored by one of three fireplaces, invites cozy nights in. The kitchen is chef-ready and family-approved, featuring quartz countertops, upgraded cabinetry, stainless steel appliances, and a water filtration system. Off the breakfast area, a walkout leads to a sunny backyard framed by mature trees, both private and peaceful. The main floor also offers a dedicated home office with LED lighting and a laundry room with direct access to the 3-car garage. Upstairs, the primary suite is a retreat in itself, with an oversized walk-in closet and a spa-like five-piece ensuite. The newly finished walkout basement feels like a home of its own, complete with a full kitchen, two bedrooms, two full baths, and separate laundry, ideal for in-laws, guests, or passive rental income. With three fireplaces, and thoughtful finishes at every turn, every inch of this home welcomes you in. Just minutes from Erin Mills Town Centre, top-ranked schools, Credit Valley Hospital, UTM, the GO Station, major highways, and everyday essentials. |
| Price | $2,650,000 |
| Taxes: | $14691.21 |
| Occupancy: | Owner |
| Address: | 2492 Erin Centre Boul , Mississauga, L5M 5B2, Peel |
| Acreage: | < .50 |
| Directions/Cross Streets: | Mississauga Rd & Erin Centre Blvd |
| Rooms: | 11 |
| Rooms +: | 4 |
| Bedrooms: | 4 |
| Bedrooms +: | 2 |
| Family Room: | T |
| Basement: | Apartment, Separate Ent |
| Level/Floor | Room | Length(ft) | Width(ft) | Descriptions | |
| Room 1 | Main | Kitchen | 11.68 | 16.33 | Stainless Steel Appl, Quartz Counter, Breakfast Bar |
| Room 2 | Main | Breakfast | 11.78 | 12.96 | French Doors, Large Window, Parquet |
| Room 3 | Main | Dining Ro | 12.53 | 20.8 | Open Concept, Pot Lights, W/O To Yard |
| Room 4 | Main | Living Ro | 20.3 | 17.68 | Gas Fireplace, Large Window, Parquet |
| Room 5 | Main | Family Ro | 14.2 | 20.8 | Gas Fireplace, Pot Lights, Parquet |
| Room 6 | Main | Office | 11.81 | 11.05 | French Doors, Pot Lights, Parquet |
| Room 7 | Second | Primary B | 24.8 | 24.34 | Walk-In Closet(s), 5 Pc Ensuite, Parquet |
| Room 8 | Second | Bedroom 2 | 20.93 | 14.99 | Walk-In Closet(s), 4 Pc Ensuite, Parquet |
| Room 9 | Second | Bedroom 3 | 12 | 17.02 | B/I Closet, Window, Parquet |
| Room 10 | Second | Bedroom 4 | 11.94 | 13.22 | B/I Closet, Window, Parquet |
| Room 11 | Basement | Bedroom 5 | 11.45 | 12.66 | His and Hers Closets, 4 Pc Ensuite, Laminate |
| Room 12 | Basement | Bedroom | 14.3 | 23.78 | Closet, Above Grade Window, Laminate |
| Room 13 | Basement | Recreatio | 16.92 | 26.93 | Open Concept, Pot Lights, Walk-Out |
| Room 14 | Basement | Kitchen | 8.95 | 14.63 | Stainless Steel Appl, Centre Island, Tile Floor |
| Washroom Type | No. of Pieces | Level |
| Washroom Type 1 | 2 | |
| Washroom Type 2 | 4 | |
| Washroom Type 3 | 5 | |
| Washroom Type 4 | 0 | |
| Washroom Type 5 | 0 |
| Total Area: | 0.00 |
| Property Type: | Detached |
| Style: | 2-Storey |
| Exterior: | Brick, Stone |
| Garage Type: | Built-In |
| (Parking/)Drive: | Private Do |
| Drive Parking Spaces: | 6 |
| Park #1 | |
| Parking Type: | Private Do |
| Park #2 | |
| Parking Type: | Private Do |
| Park #3 | |
| Parking Type: | Tandem |
| Pool: | None |
| Approximatly Square Footage: | 3500-5000 |
| Property Features: | Fenced Yard, Hospital |
| CAC Included: | N |
| Water Included: | N |
| Cabel TV Included: | N |
| Common Elements Included: | N |
| Heat Included: | N |
| Parking Included: | N |
| Condo Tax Included: | N |
| Building Insurance Included: | N |
| Fireplace/Stove: | Y |
| Heat Type: | Forced Air |
| Central Air Conditioning: | Central Air |
| Central Vac: | N |
| Laundry Level: | Syste |
| Ensuite Laundry: | F |
| Sewers: | Sewer |
$
%
Years
This calculator is for demonstration purposes only. Always consult a professional
financial advisor before making personal financial decisions.
| Although the information displayed is believed to be accurate, no warranties or representations are made of any kind. |
| SAM MCDADI REAL ESTATE INC. |
|
|

Sumit Chopra
Broker
Dir:
647-964-2184
Bus:
905-230-3100
Fax:
905-230-8577
| Virtual Tour | Book Showing | Email a Friend |
Jump To:
At a Glance:
| Type: | Freehold - Detached |
| Area: | Peel |
| Municipality: | Mississauga |
| Neighbourhood: | Central Erin Mills |
| Style: | 2-Storey |
| Tax: | $14,691.21 |
| Beds: | 4+2 |
| Baths: | 6 |
| Fireplace: | Y |
| Pool: | None |
Locatin Map:
Payment Calculator:



