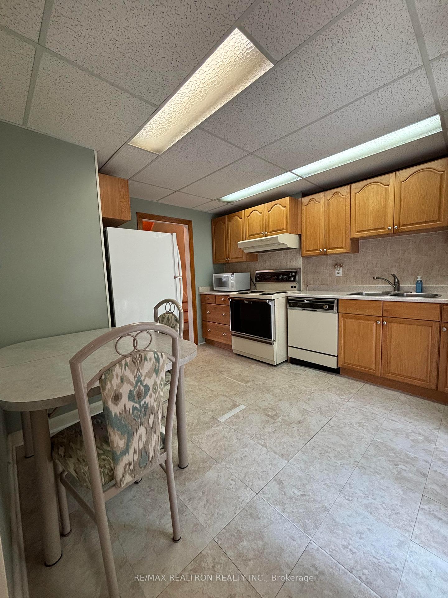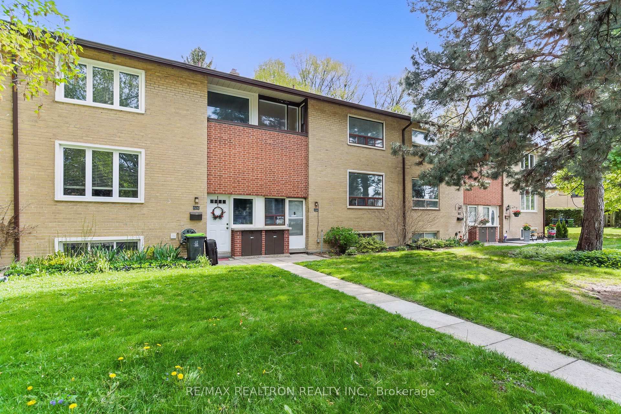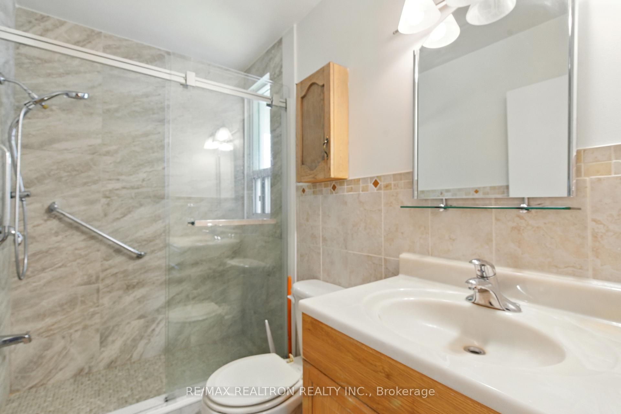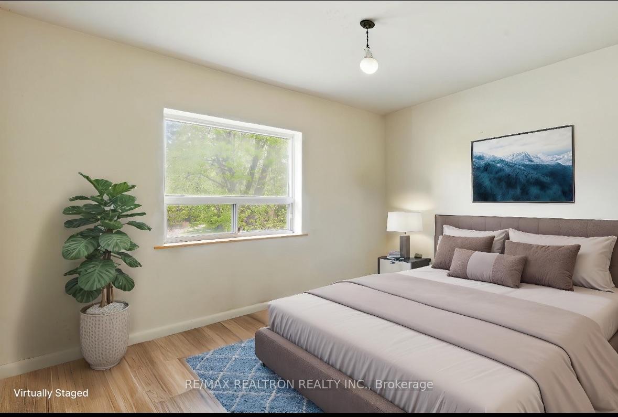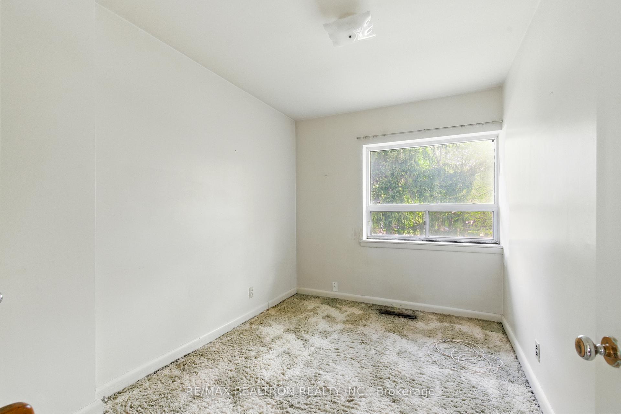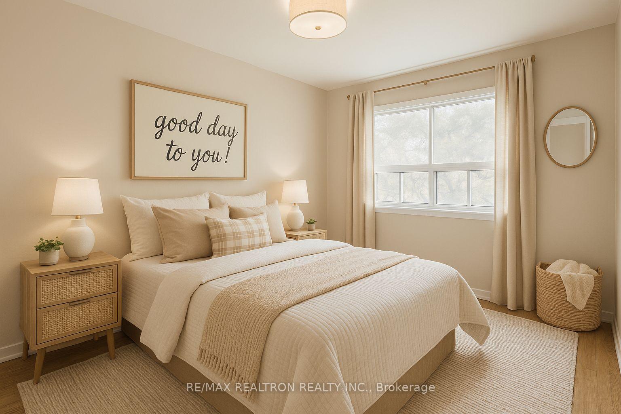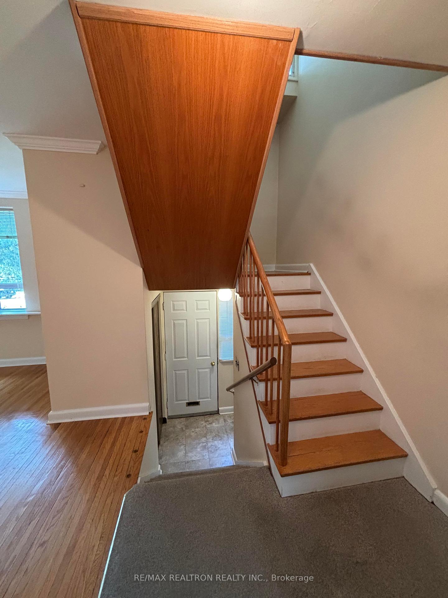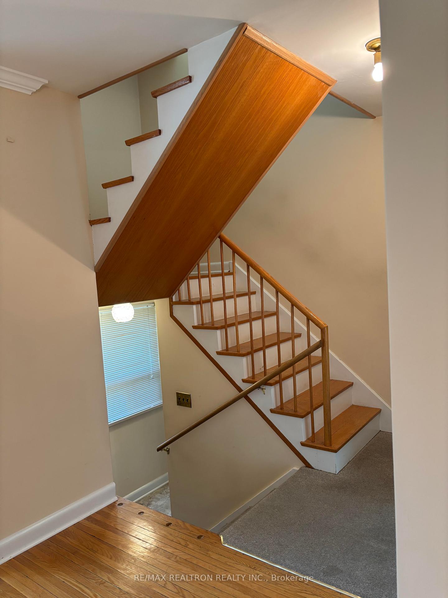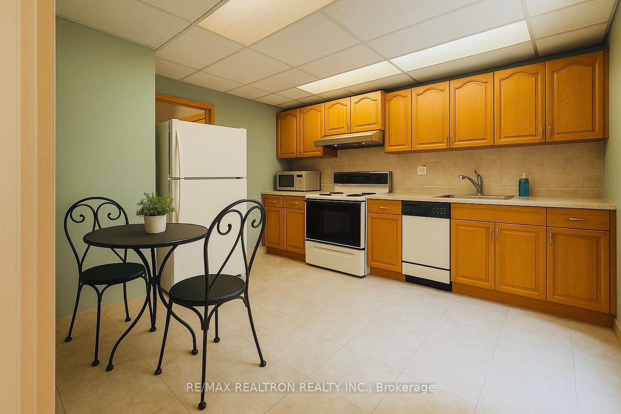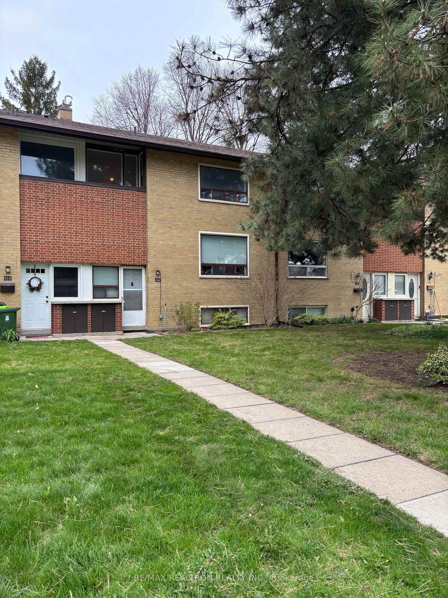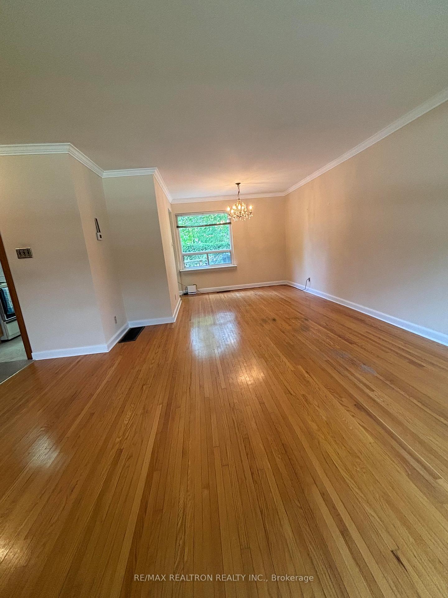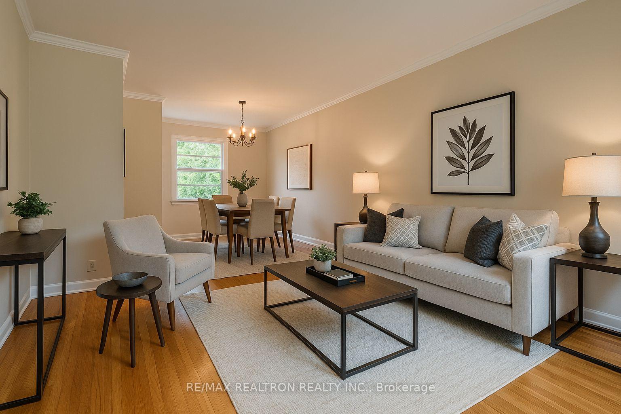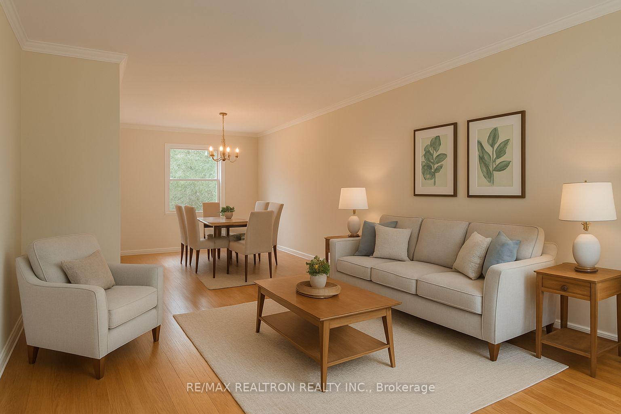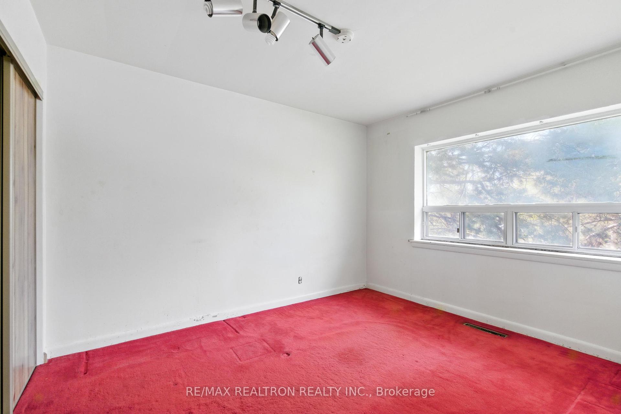$699,000
Available - For Sale
Listing ID: C12179321
104 Barber Greene Road , Toronto, M3C 2A4, Toronto
| Location! Location! Location! Welcome to this spacious townhouse ideally located in Banbury community central to everything! Shops by Don Mills, Hwys, restaurant, parks and more. Spacious, Sunfilled 3 bdrm 2 bath unit with eat in kitchen. Fridge, stove, dishwasher, washer and dryer(appliances in "as is" condition,) This unit is price to sell and waiting for you to make it your own! A true diamond in the raw! This Home Is Owned By The Same Family For Many Happy Years. All pictures with furniture have been virtually staged. Parking spot close to unit |
| Price | $699,000 |
| Taxes: | $3476.31 |
| Occupancy: | Vacant |
| Address: | 104 Barber Greene Road , Toronto, M3C 2A4, Toronto |
| Postal Code: | M3C 2A4 |
| Province/State: | Toronto |
| Directions/Cross Streets: | Don Mills/Eglinton |
| Level/Floor | Room | Length(ft) | Width(ft) | Descriptions | |
| Room 1 | Main | Living Ro | 15.25 | 14.76 | Combined w/Dining, Hardwood Floor, Window |
| Room 2 | Main | Dining Ro | 11.68 | 10.1 | Combined w/Living, Hardwood Floor, Window |
| Room 3 | Main | Kitchen | 11.48 | 11.48 | W/O To Yard, Laminate |
| Room 4 | Second | Primary B | 10.2 | 8.53 | Carpet Free, Closet, Window |
| Room 5 | Second | Bedroom 2 | 11.18 | 7.84 | Carpet Free, Closet, Window |
| Room 6 | Second | Bedroom 3 | 11.68 | 9.41 | Carpet Free, Closet, Window |
| Room 7 | Basement | Recreatio | 18.01 | 11.61 | Above Grade Window, Panelled |
| Washroom Type | No. of Pieces | Level |
| Washroom Type 1 | 2 | Lower |
| Washroom Type 2 | 4 | Second |
| Washroom Type 3 | 0 | |
| Washroom Type 4 | 0 | |
| Washroom Type 5 | 0 |
| Total Area: | 0.00 |
| Washrooms: | 2 |
| Heat Type: | Forced Air |
| Central Air Conditioning: | Central Air |
$
%
Years
This calculator is for demonstration purposes only. Always consult a professional
financial advisor before making personal financial decisions.
| Although the information displayed is believed to be accurate, no warranties or representations are made of any kind. |
| RE/MAX REALTRON REALTY INC. |
|
|

Sumit Chopra
Broker
Dir:
647-964-2184
Bus:
905-230-3100
Fax:
905-230-8577
| Book Showing | Email a Friend |
Jump To:
At a Glance:
| Type: | Com - Condo Townhouse |
| Area: | Toronto |
| Municipality: | Toronto C13 |
| Neighbourhood: | Banbury-Don Mills |
| Style: | 2-Storey |
| Tax: | $3,476.31 |
| Maintenance Fee: | $569 |
| Beds: | 3 |
| Baths: | 2 |
| Fireplace: | N |
Locatin Map:
Payment Calculator:

