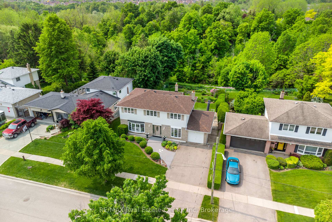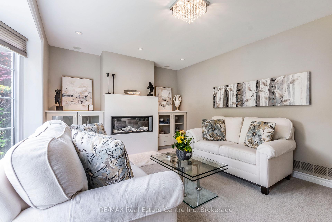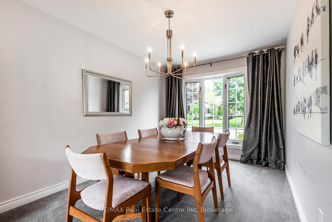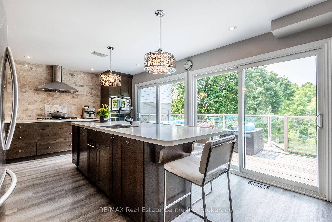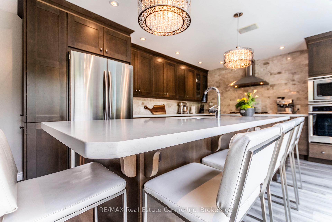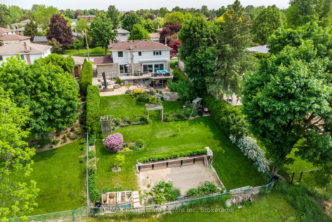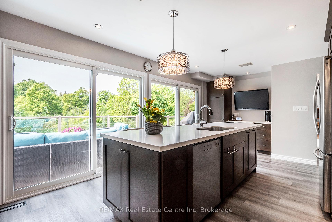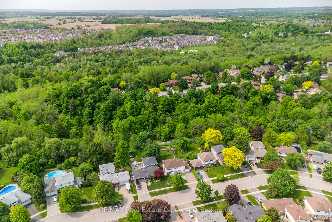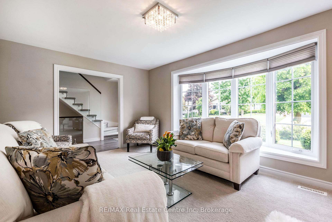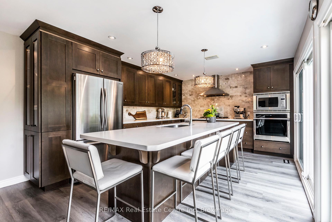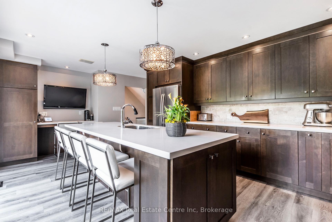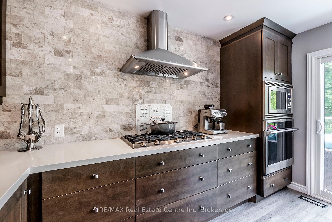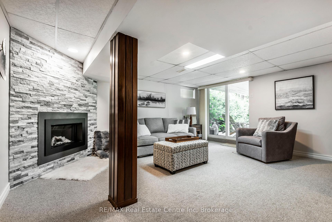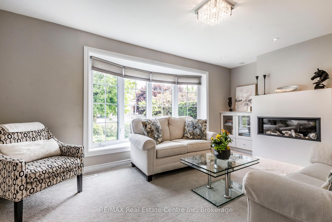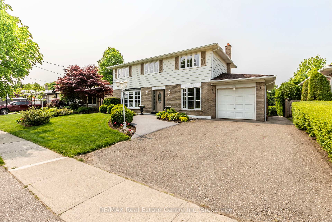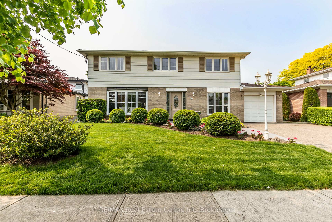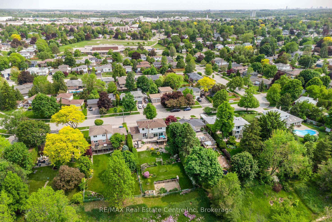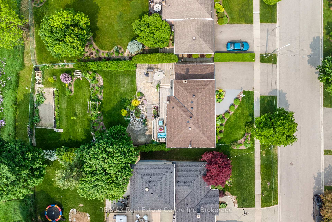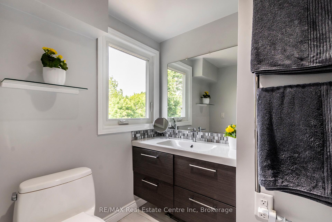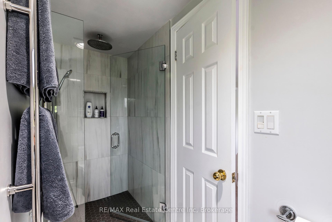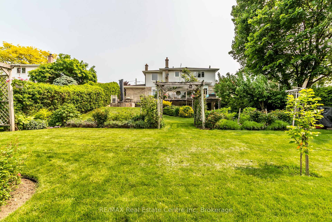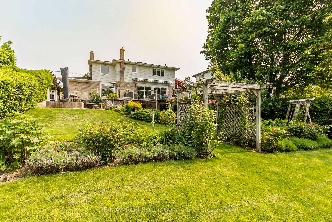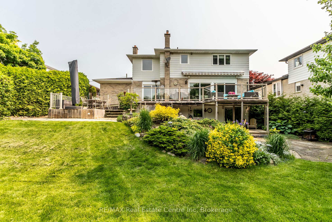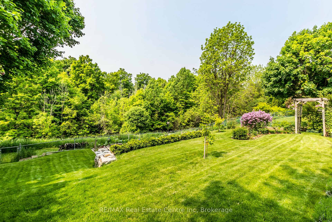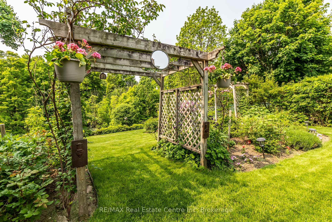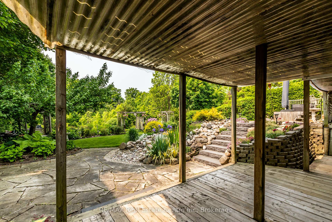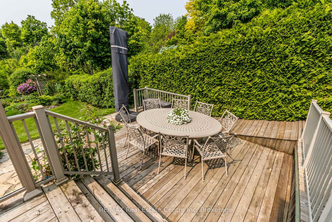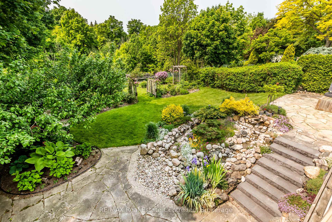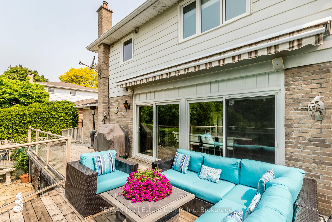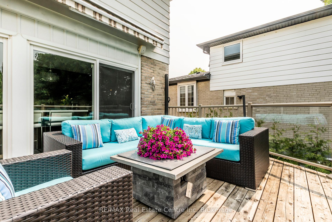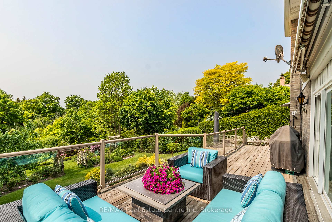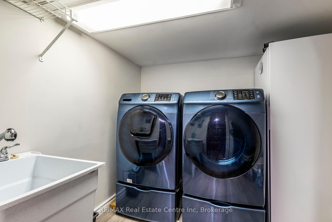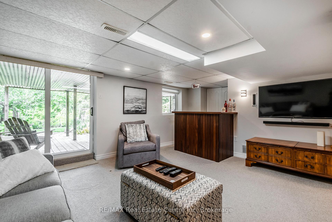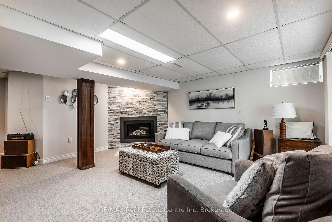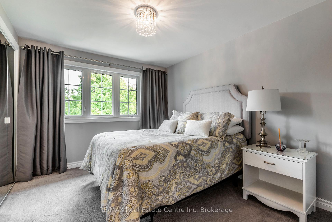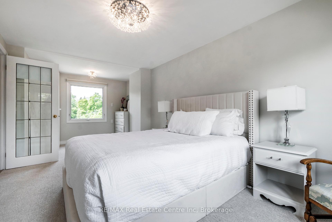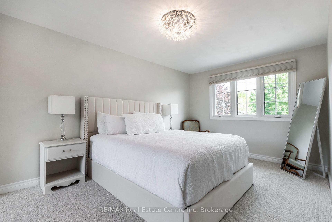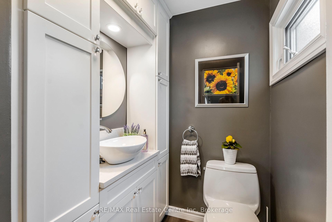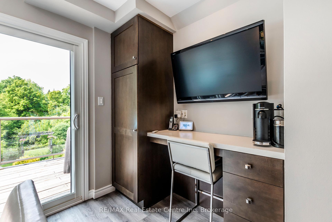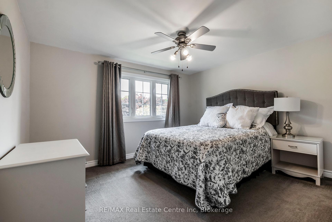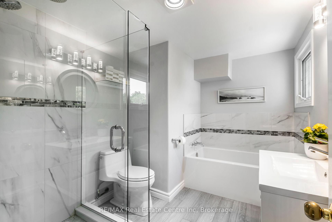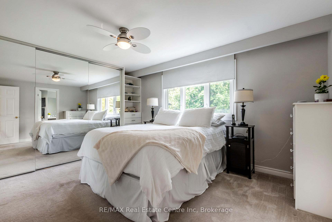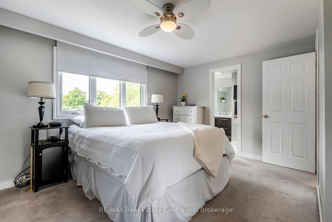$1,385,000
Available - For Sale
Listing ID: W12199549
29 Stockman Cres , Halton Hills, L7G 1J5, Halton
| Welcome to 29 Stockman Crescent, Halton Hills where nature meets comfort in this beautifully maintained family home backing onto serene conservation land. Nestled in a quiet, family-friendly neighbourhood, this 4-bedroom, 2.5-bathroom home offers the perfect blend of space, privacy, and natural beauty. Step inside and be greeted by a bright and functional layout offering 1,870 square feet of living space above grade. The main floor features a spacious living and dining area, a well-appointed eat-in kitchen with ample cabinetry, ideal for everyday living and effortless entertaining. Large windows at the back of the home frame picturesque views of the lush conservation area your own private retreat. Upstairs, you'll find four generously sized bedrooms, including a primary suite with a 3-piece ensuite and ample closet space. The additional bedrooms offer flexibility for growing families, home offices, or guest accommodations. Enjoy the convenience of a 1-car garage, a private backyard perfect for relaxing or entertaining, and the peace of mind that comes with living steps away from protected green space. Located close to parks, schools, and all the amenities Halton Hills has to offer, this home presents an incredible opportunity to live in harmony with nature without sacrificing urban convenience. Don't miss your chance to call this peaceful and spacious retreat your new home. |
| Price | $1,385,000 |
| Taxes: | $4914.00 |
| Assessment Year: | 2024 |
| Occupancy: | Owner |
| Address: | 29 Stockman Cres , Halton Hills, L7G 1J5, Halton |
| Directions/Cross Streets: | Delrex & Stockman |
| Rooms: | 10 |
| Rooms +: | 1 |
| Bedrooms: | 4 |
| Bedrooms +: | 0 |
| Family Room: | T |
| Basement: | Full, Finished |
| Level/Floor | Room | Length(ft) | Width(ft) | Descriptions | |
| Room 1 | Main | Living Ro | 10.96 | 16.76 | |
| Room 2 | Main | Kitchen | 12.53 | 20.93 | |
| Room 3 | Main | Foyer | 11.51 | 4.95 | |
| Room 4 | Main | Dining Ro | 19.48 | 9.09 | |
| Room 5 | Main | Bathroom | 6.63 | 4.33 | 2 Pc Bath |
| Room 6 | Second | Primary B | 11.25 | 13.02 | |
| Room 7 | Second | Bathroom | 9.91 | 5.44 | 3 Pc Ensuite |
| Room 8 | Second | Bathroom | 9.54 | 7.38 | 4 Pc Bath |
| Room 9 | Second | Bedroom | 11.09 | 9.54 | |
| Room 10 | Second | Bedroom | 11.09 | 12.37 | |
| Room 11 | Second | Bedroom | 20.63 | 9.74 | |
| Room 12 | Basement | Recreatio | 17.91 | 18.43 | |
| Room 13 | Basement | Laundry | 7.74 | 8.17 | |
| Room 14 | Basement | Office | 7.12 | 10.59 | |
| Room 15 | Basement | Utility R | 24.17 | 18.14 | Unfinished |
| Washroom Type | No. of Pieces | Level |
| Washroom Type 1 | 2 | Main |
| Washroom Type 2 | 3 | Second |
| Washroom Type 3 | 4 | Second |
| Washroom Type 4 | 0 | |
| Washroom Type 5 | 0 |
| Total Area: | 0.00 |
| Property Type: | Detached |
| Style: | 2-Storey |
| Exterior: | Brick, Aluminum Siding |
| Garage Type: | Built-In |
| Drive Parking Spaces: | 2 |
| Pool: | None |
| Approximatly Square Footage: | 1500-2000 |
| CAC Included: | N |
| Water Included: | N |
| Cabel TV Included: | N |
| Common Elements Included: | N |
| Heat Included: | N |
| Parking Included: | N |
| Condo Tax Included: | N |
| Building Insurance Included: | N |
| Fireplace/Stove: | Y |
| Heat Type: | Forced Air |
| Central Air Conditioning: | Central Air |
| Central Vac: | N |
| Laundry Level: | Syste |
| Ensuite Laundry: | F |
| Sewers: | Sewer |
$
%
Years
This calculator is for demonstration purposes only. Always consult a professional
financial advisor before making personal financial decisions.
| Although the information displayed is believed to be accurate, no warranties or representations are made of any kind. |
| RE/MAX Real Estate Centre Inc |
|
|

Sumit Chopra
Broker
Dir:
647-964-2184
Bus:
905-230-3100
Fax:
905-230-8577
| Virtual Tour | Book Showing | Email a Friend |
Jump To:
At a Glance:
| Type: | Freehold - Detached |
| Area: | Halton |
| Municipality: | Halton Hills |
| Neighbourhood: | Georgetown |
| Style: | 2-Storey |
| Tax: | $4,914 |
| Beds: | 4 |
| Baths: | 3 |
| Fireplace: | Y |
| Pool: | None |
Locatin Map:
Payment Calculator:

