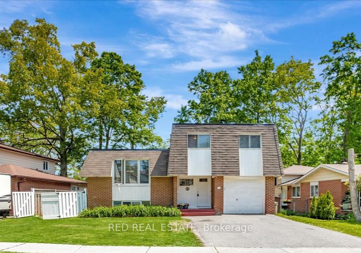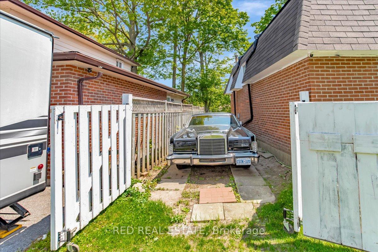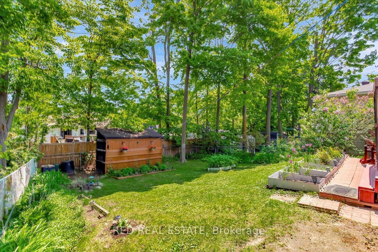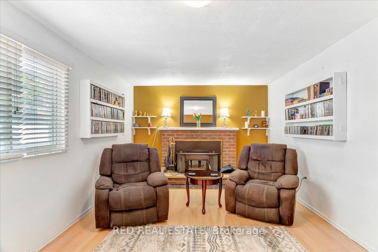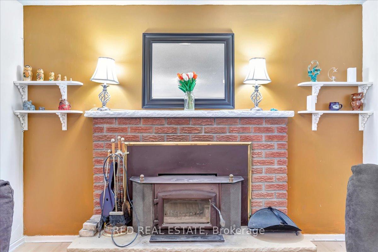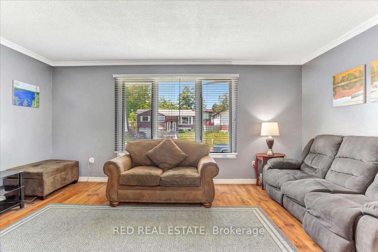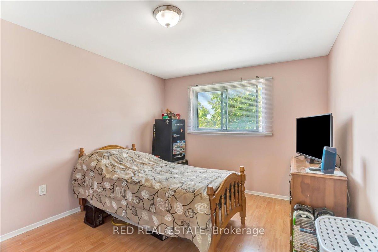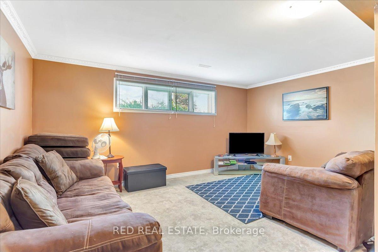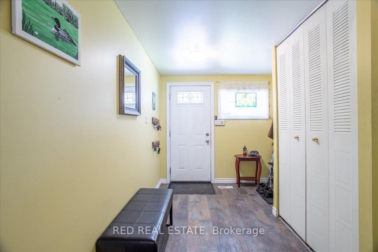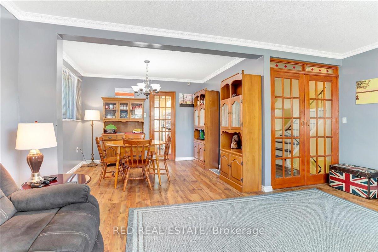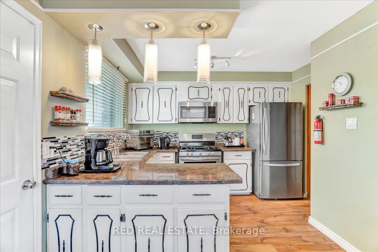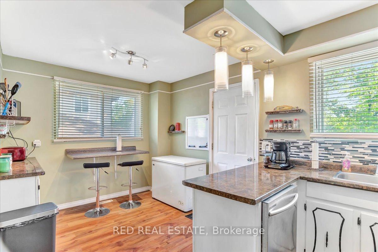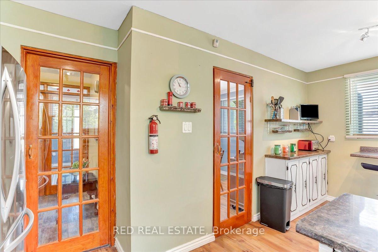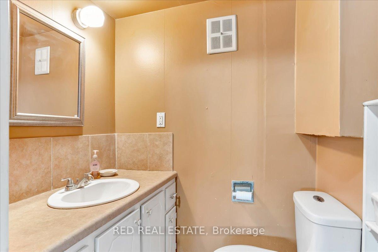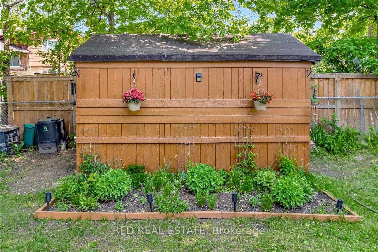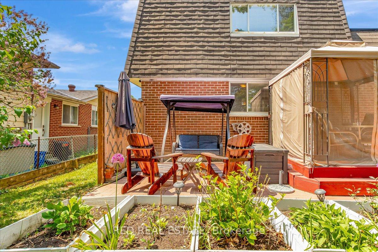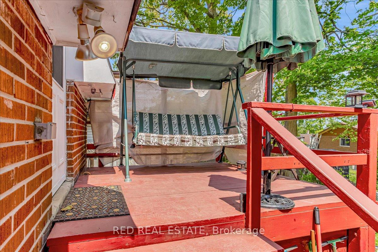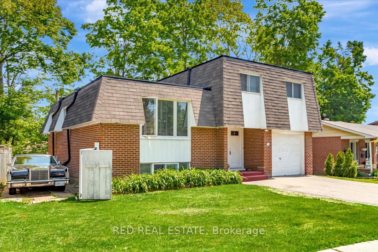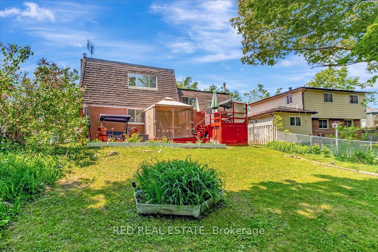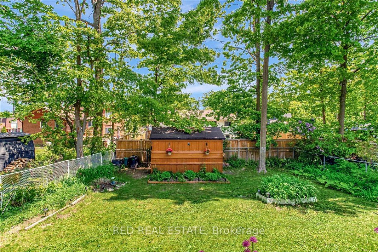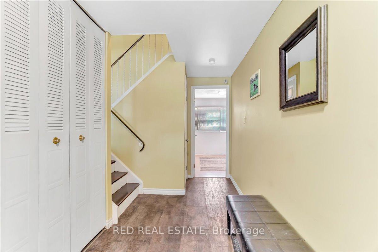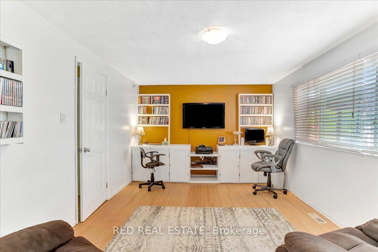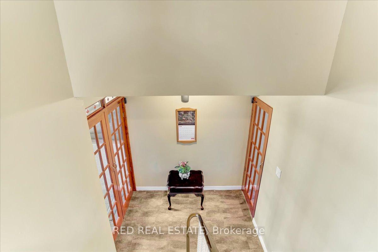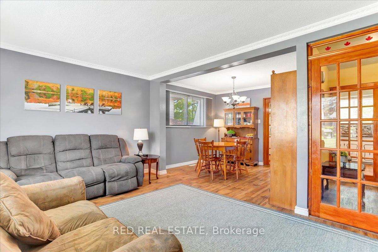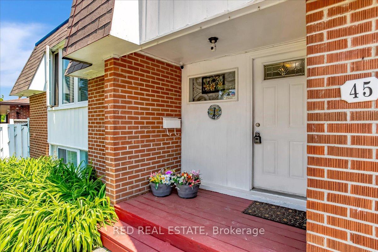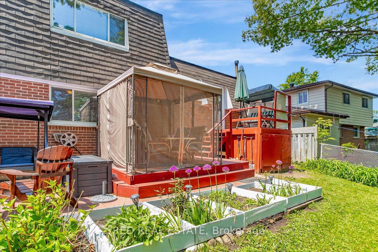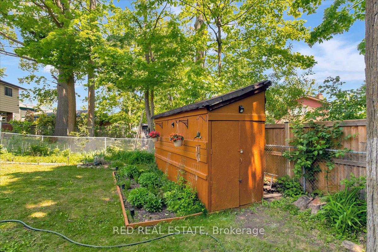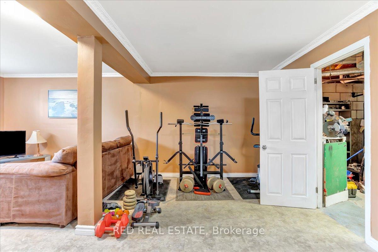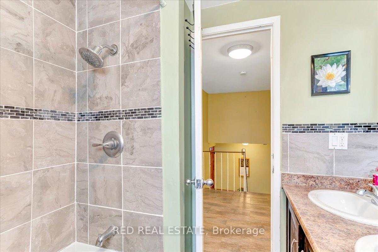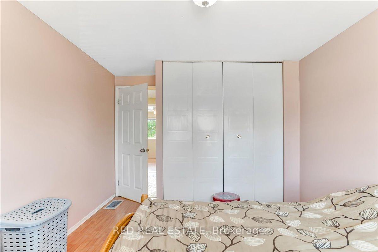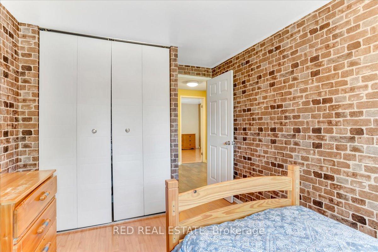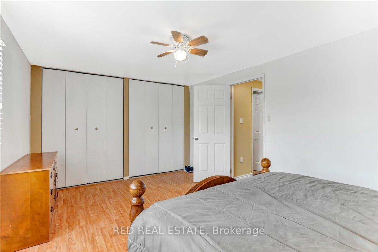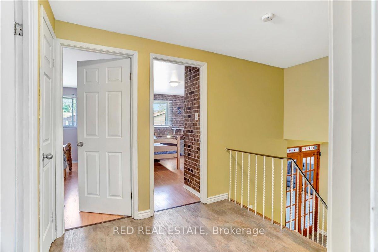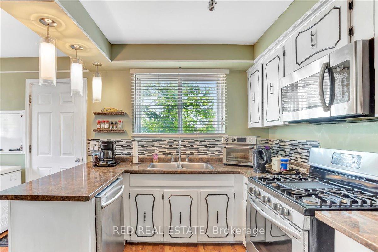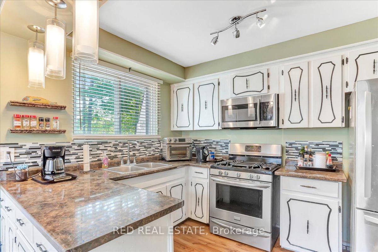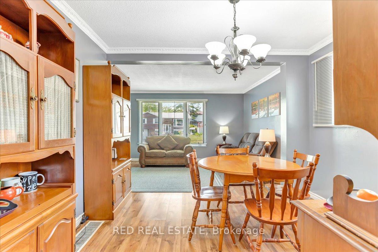$649,900
Available - For Sale
Listing ID: S12198830
45 Springdale Driv , Barrie, L4M 5A8, Simcoe
| Great family home located in North Barries charming Tall Trees neighborhood! This four level side split features 3 bedrooms & 1 1/2 bathrooms. The eat in kitchen has a walkout to 2- tiered deck and oversized treed fenced yard. The living space boasts a dining room, large living room and a separate family room with a wood burning fireplace. The lowest level has a bright oversize recreation room with an exercise area, a 2-piece bathroom. and a massive crawl space for amazing storage. All on a large 60x120 ft lot includes a wide spot side of house, suitable parking for car, boat or small travel trailer. Extras include: Alarm system & Security cameras. Roof shingles have a 15-year warranty (done Sept 2018). Driveway replaced from single drive to double wide. Located within walking distance to malls, schools, recreation, dining, and entertainment, pubic transit. Close to RVH, college, and Hwy 400. Don't miss out, book your viewing today. |
| Price | $649,900 |
| Taxes: | $4391.00 |
| Assessment Year: | 2024 |
| Occupancy: | Owner |
| Address: | 45 Springdale Driv , Barrie, L4M 5A8, Simcoe |
| Directions/Cross Streets: | Bayfield/Cundles/SpringdaleB |
| Rooms: | 7 |
| Rooms +: | 1 |
| Bedrooms: | 3 |
| Bedrooms +: | 0 |
| Family Room: | T |
| Basement: | Finished |
| Level/Floor | Room | Length(ft) | Width(ft) | Descriptions | |
| Room 1 | Main | Kitchen | 16.56 | 9.15 | |
| Room 2 | Main | Dining Ro | 10.99 | 9.51 | |
| Room 3 | Main | Living Ro | 19.75 | 10.99 | |
| Room 4 | Second | Primary B | 16.99 | 9.51 | |
| Room 5 | Second | Bedroom | 11.25 | 10.17 | |
| Room 6 | Second | Bedroom | 11.25 | 8.82 | |
| Room 7 | Lower | Family Ro | 18.99 | 10.92 | |
| Room 8 | Basement | Recreatio | 20.5 | 15.74 |
| Washroom Type | No. of Pieces | Level |
| Washroom Type 1 | 5 | Upper |
| Washroom Type 2 | 2 | Lower |
| Washroom Type 3 | 0 | |
| Washroom Type 4 | 0 | |
| Washroom Type 5 | 0 |
| Total Area: | 0.00 |
| Property Type: | Detached |
| Style: | Sidesplit 4 |
| Exterior: | Brick, Other |
| Garage Type: | Attached |
| Drive Parking Spaces: | 2 |
| Pool: | None |
| Approximatly Square Footage: | 1500-2000 |
| CAC Included: | N |
| Water Included: | N |
| Cabel TV Included: | N |
| Common Elements Included: | N |
| Heat Included: | N |
| Parking Included: | N |
| Condo Tax Included: | N |
| Building Insurance Included: | N |
| Fireplace/Stove: | Y |
| Heat Type: | Forced Air |
| Central Air Conditioning: | Central Air |
| Central Vac: | N |
| Laundry Level: | Syste |
| Ensuite Laundry: | F |
| Sewers: | Sewer |
$
%
Years
This calculator is for demonstration purposes only. Always consult a professional
financial advisor before making personal financial decisions.
| Although the information displayed is believed to be accurate, no warranties or representations are made of any kind. |
| RED REAL ESTATE |
|
|

Sumit Chopra
Broker
Dir:
647-964-2184
Bus:
905-230-3100
Fax:
905-230-8577
| Virtual Tour | Book Showing | Email a Friend |
Jump To:
At a Glance:
| Type: | Freehold - Detached |
| Area: | Simcoe |
| Municipality: | Barrie |
| Neighbourhood: | Cundles East |
| Style: | Sidesplit 4 |
| Tax: | $4,391 |
| Beds: | 3 |
| Baths: | 2 |
| Fireplace: | Y |
| Pool: | None |
Locatin Map:
Payment Calculator:

