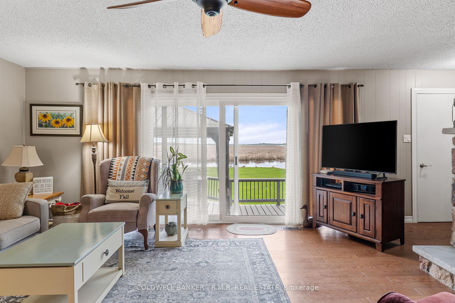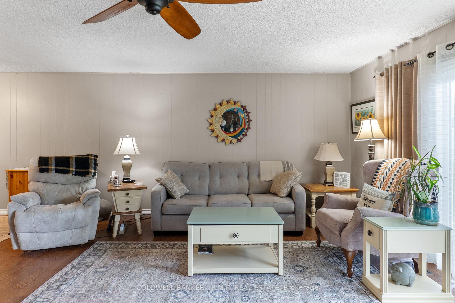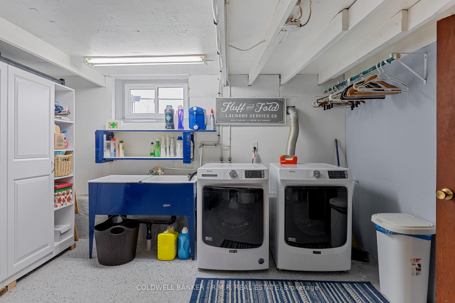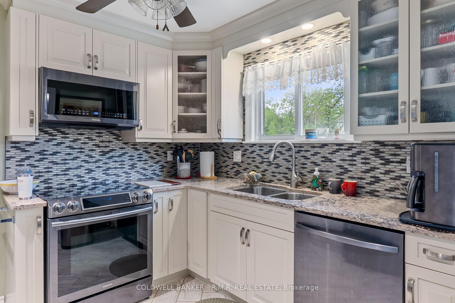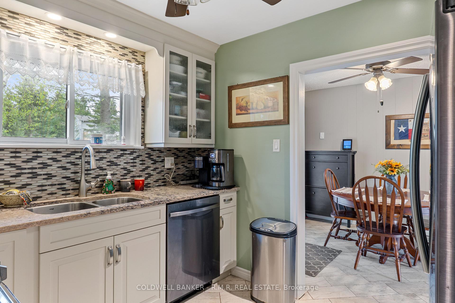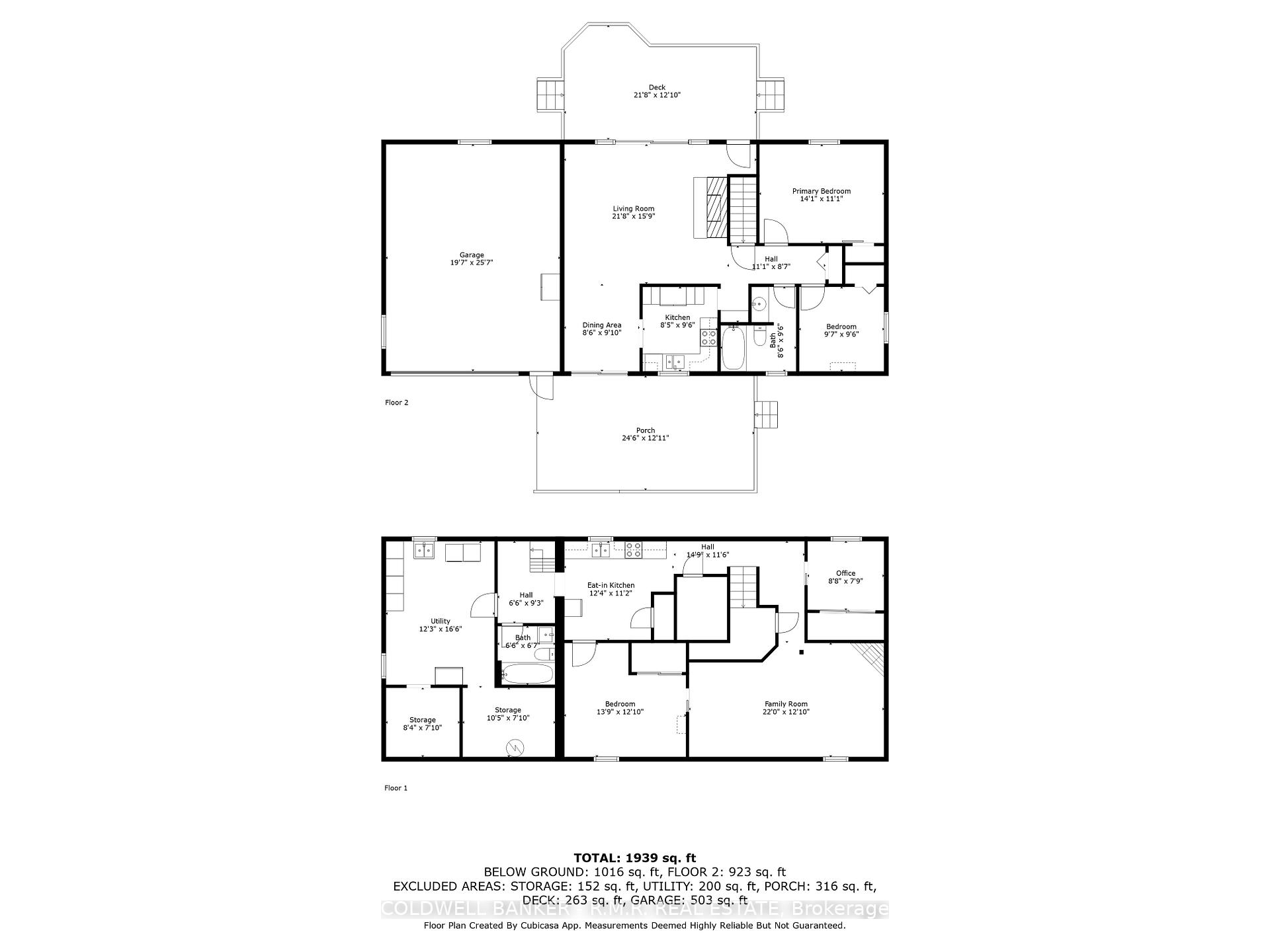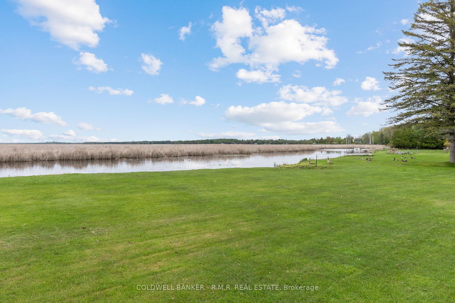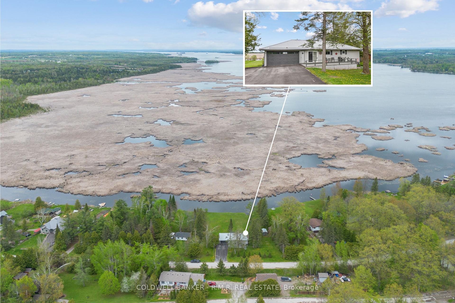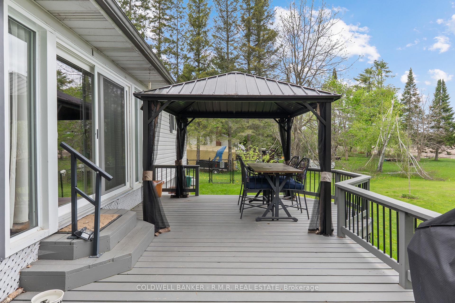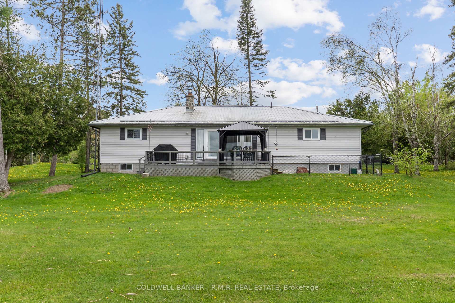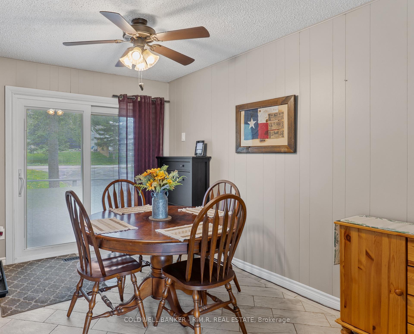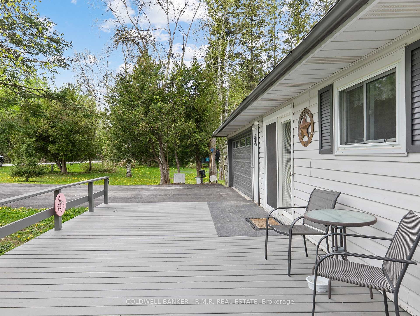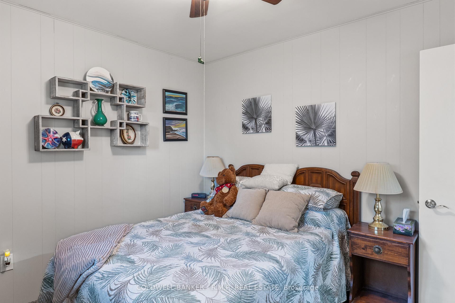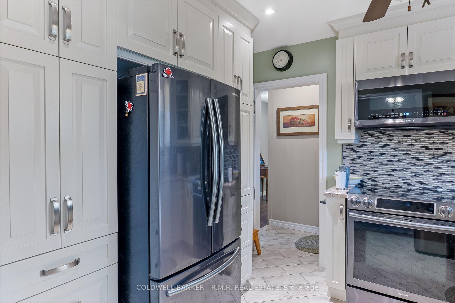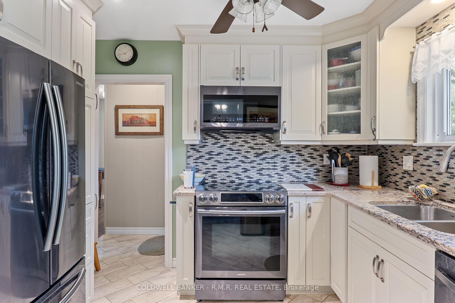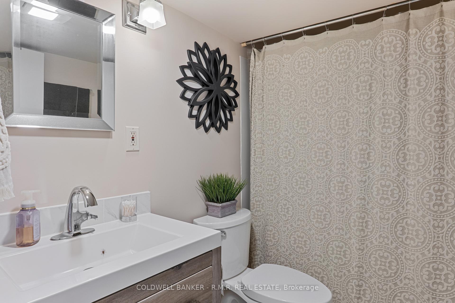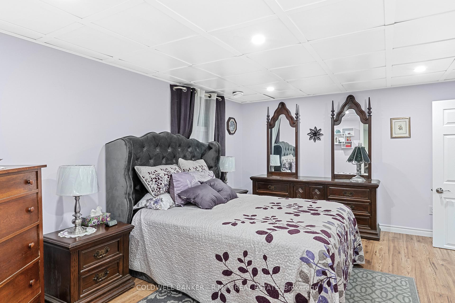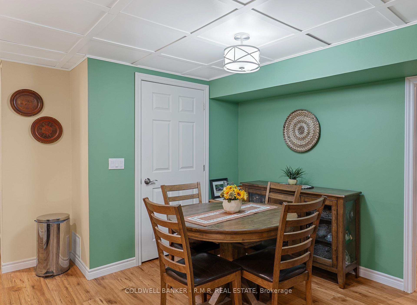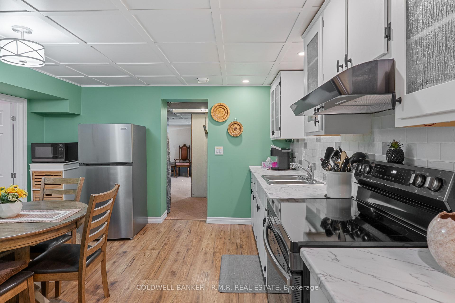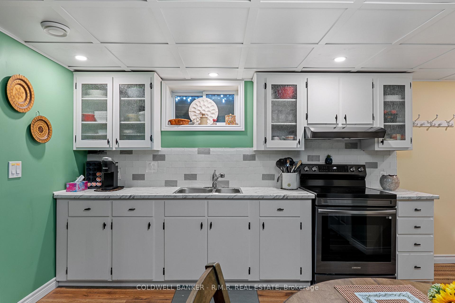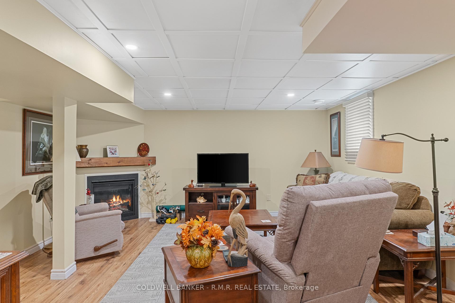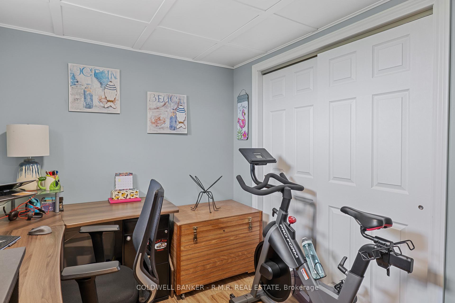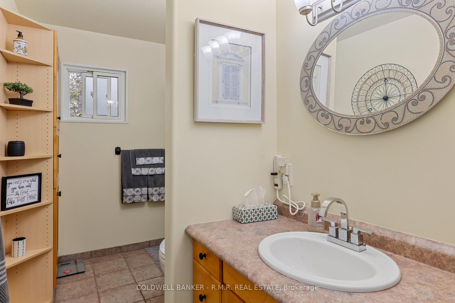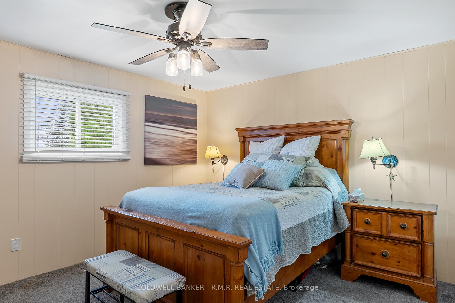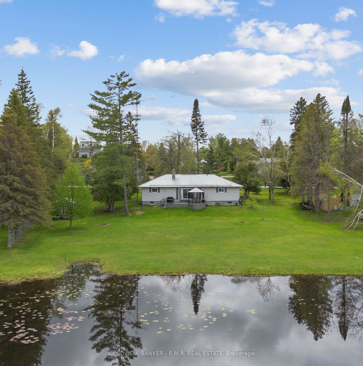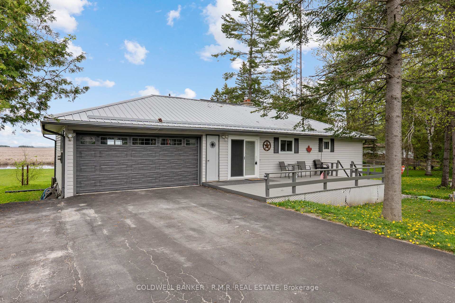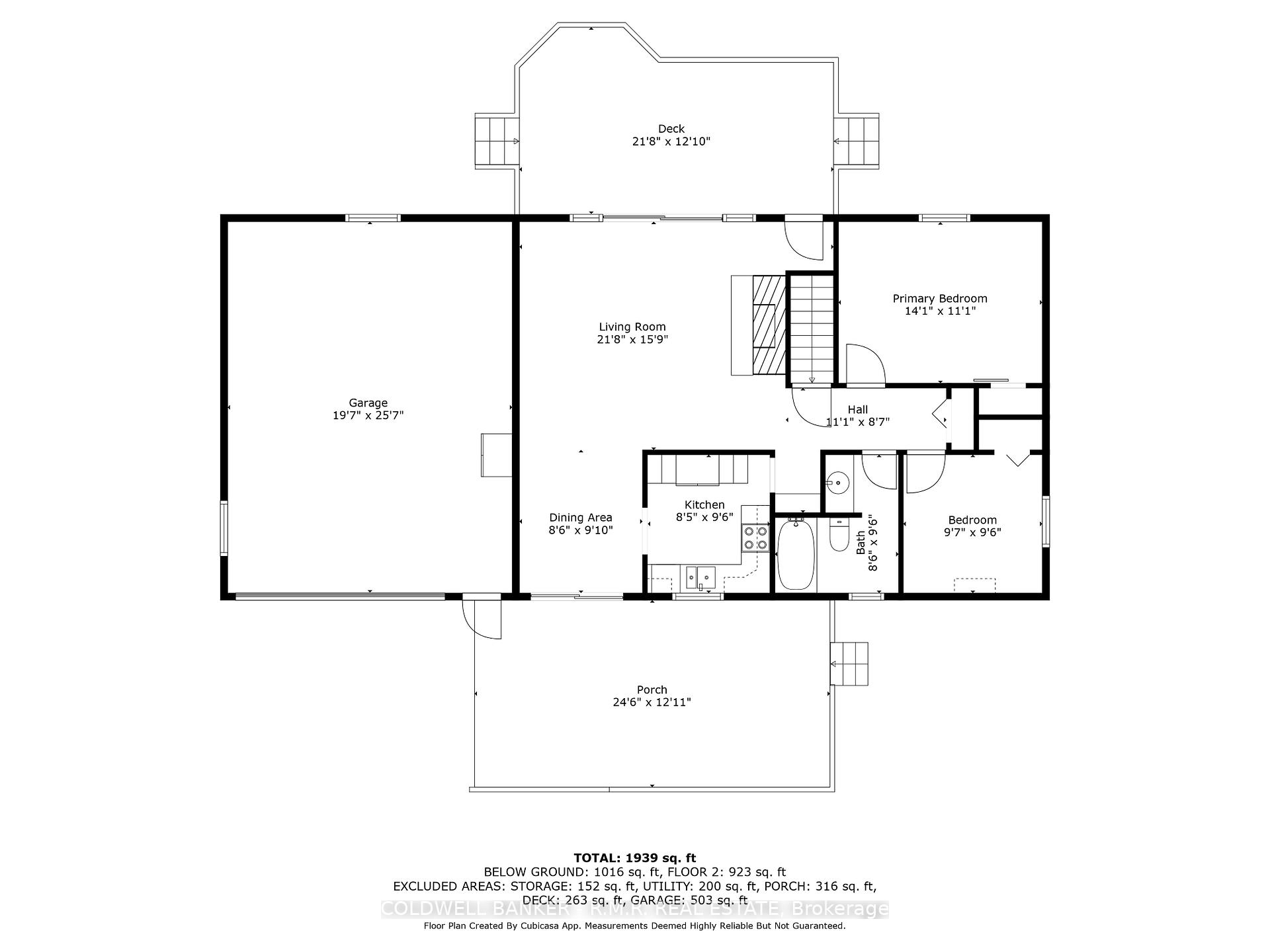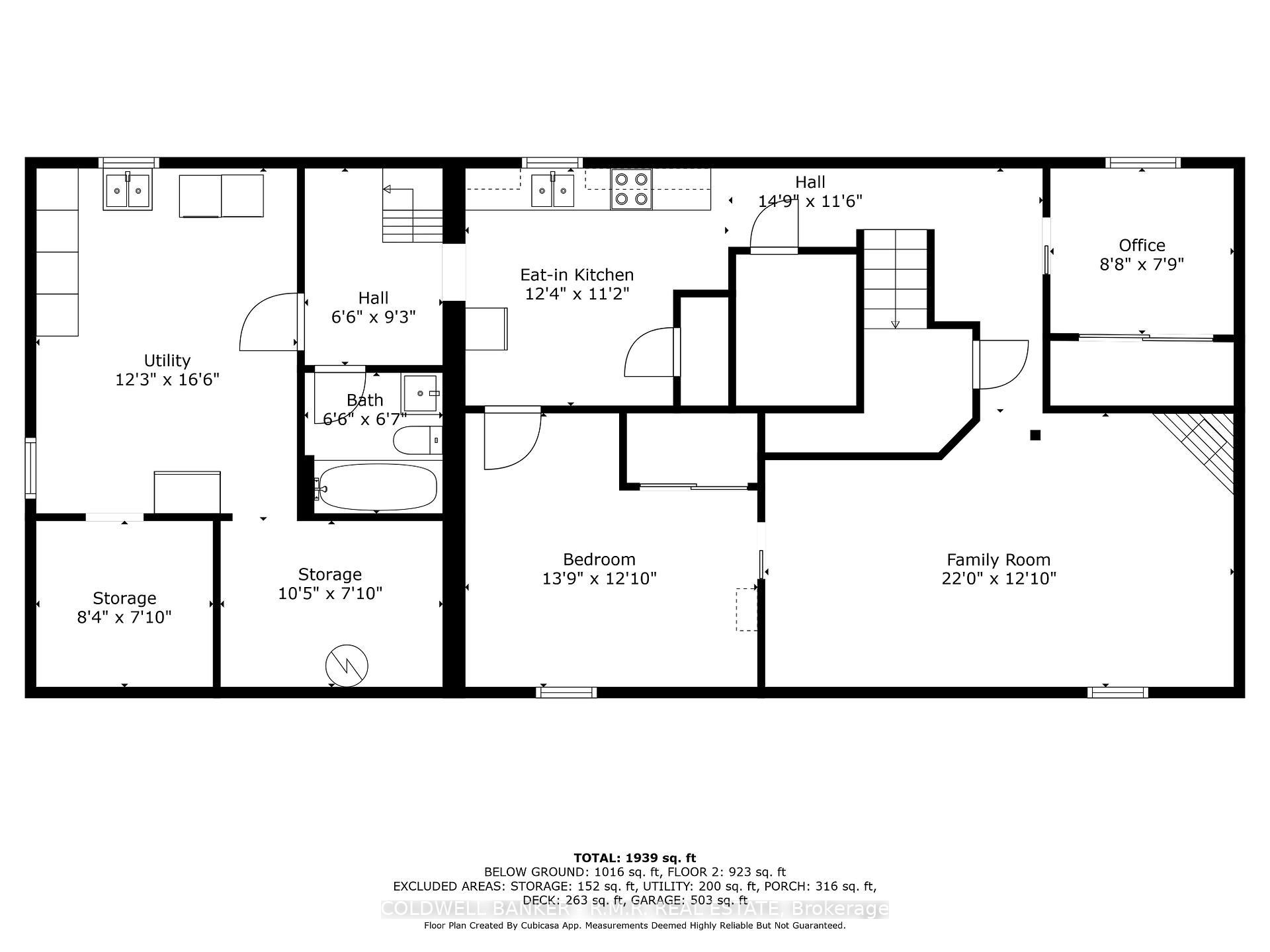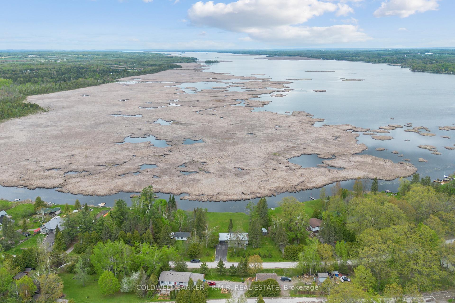$899,000
Available - For Sale
Listing ID: X12159213
200 Charlore Park Driv , Kawartha Lakes, K0L 2W0, Kawartha Lakes
| Looking for a comfortable waterfront home on beautiful Pigeon Lake, part of the renowned Trent-Severn Waterway? Look no further we've got exactly what you've been dreaming of! This immaculate 2+1 bedroom bungalow has been thoughtfully updated throughout and sits on a large well maintained lot. Recent upgrades include a modern main-floor kitchen, fresh interior paint, updated doors, and new flooring. The spacious living room has a walk-out to the deck where you'll enjoy you're own private oasis. With natural gas heating and two gas fireplaces, you'll be comfortable on those chilly evenings. The fully finished lower level offers a beautiful in-law suite complete with a second kitchen, living room, bedroom, and full bath ideal for extended family or guests. Step outside to your natural shoreline with private boat slip, offering direct access to a quiet bay that's perfect for fishing, canoeing, or kayaking leading you to the open waters of Pigeon Lake, ideal for all your favourite recreational water activities. Don't miss your chance to own a slice of lakeside paradise! |
| Price | $899,000 |
| Taxes: | $4044.00 |
| Assessment Year: | 2025 |
| Occupancy: | Owner |
| Address: | 200 Charlore Park Driv , Kawartha Lakes, K0L 2W0, Kawartha Lakes |
| Acreage: | .50-1.99 |
| Directions/Cross Streets: | SHAMROCK ROAD & CHARLORE PARK DRIVE |
| Rooms: | 5 |
| Rooms +: | 9 |
| Bedrooms: | 2 |
| Bedrooms +: | 1 |
| Family Room: | F |
| Basement: | Full, Finished |
| Level/Floor | Room | Length(ft) | Width(ft) | Descriptions | |
| Room 1 | Main | Living Ro | 21.78 | 15.91 | W/O To Deck, Fireplace |
| Room 2 | Main | Kitchen | 8.5 | 9.61 | |
| Room 3 | Main | Dining Ro | 8.59 | 9.09 | |
| Room 4 | Main | Primary B | 14.1 | 11.09 | |
| Room 5 | Main | Bedroom | 9.71 | 9.81 | |
| Room 6 | Main | Bathroom | 8.59 | 9.61 | 4 Pc Bath |
| Room 7 | Lower | Kitchen | 12.4 | 11.18 | Eat-in Kitchen |
| Room 8 | Lower | Living Ro | 22.01 | 12.1 | Fireplace |
| Room 9 | Lower | Bedroom | 13.91 | 12.1 | |
| Room 10 | Lower | Office | 8.79 | 7.9 | |
| Room 11 | Lower | Bathroom | 6.79 | 6.69 | 4 Pc Bath |
| Room 12 | Lower | Laundry | 12.3 | 16.6 | |
| Room 13 | Lower | Utility R | 10.5 | 7.08 | |
| Room 14 | Lower | Utility R | 8.4 | 7.08 |
| Washroom Type | No. of Pieces | Level |
| Washroom Type 1 | 4 | Main |
| Washroom Type 2 | 4 | Lower |
| Washroom Type 3 | 0 | |
| Washroom Type 4 | 0 | |
| Washroom Type 5 | 0 |
| Total Area: | 0.00 |
| Approximatly Age: | 31-50 |
| Property Type: | Detached |
| Style: | Bungalow |
| Exterior: | Vinyl Siding |
| Garage Type: | Attached |
| (Parking/)Drive: | Private Do |
| Drive Parking Spaces: | 4 |
| Park #1 | |
| Parking Type: | Private Do |
| Park #2 | |
| Parking Type: | Private Do |
| Pool: | None |
| Other Structures: | Garden Shed, G |
| Approximatly Age: | 31-50 |
| Approximatly Square Footage: | 700-1100 |
| Property Features: | Clear View, Lake/Pond |
| CAC Included: | N |
| Water Included: | N |
| Cabel TV Included: | N |
| Common Elements Included: | N |
| Heat Included: | N |
| Parking Included: | N |
| Condo Tax Included: | N |
| Building Insurance Included: | N |
| Fireplace/Stove: | Y |
| Heat Type: | Forced Air |
| Central Air Conditioning: | Central Air |
| Central Vac: | N |
| Laundry Level: | Syste |
| Ensuite Laundry: | F |
| Sewers: | Septic |
| Water: | Dug Well |
| Water Supply Types: | Dug Well |
| Utilities-Hydro: | Y |
$
%
Years
This calculator is for demonstration purposes only. Always consult a professional
financial advisor before making personal financial decisions.
| Although the information displayed is believed to be accurate, no warranties or representations are made of any kind. |
| COLDWELL BANKER - R.M.R. REAL ESTATE |
|
|

Sumit Chopra
Broker
Dir:
647-964-2184
Bus:
905-230-3100
Fax:
905-230-8577
| Virtual Tour | Book Showing | Email a Friend |
Jump To:
At a Glance:
| Type: | Freehold - Detached |
| Area: | Kawartha Lakes |
| Municipality: | Kawartha Lakes |
| Neighbourhood: | Omemee |
| Style: | Bungalow |
| Approximate Age: | 31-50 |
| Tax: | $4,044 |
| Beds: | 2+1 |
| Baths: | 2 |
| Fireplace: | Y |
| Pool: | None |
Locatin Map:
Payment Calculator:

