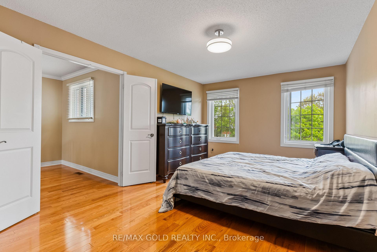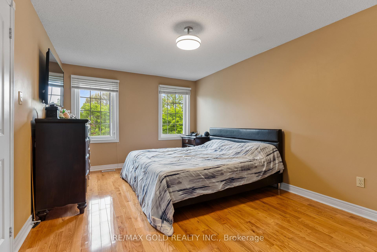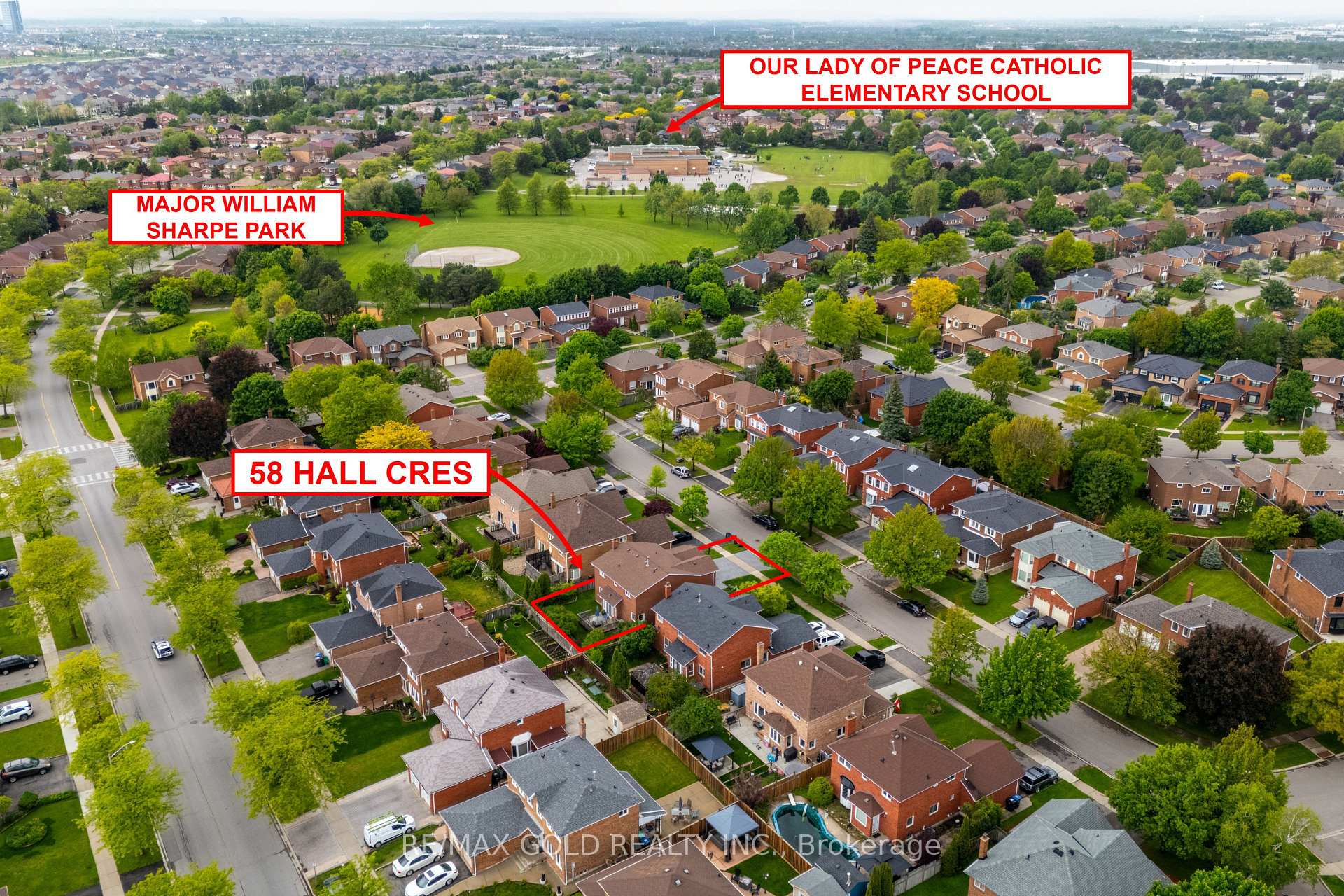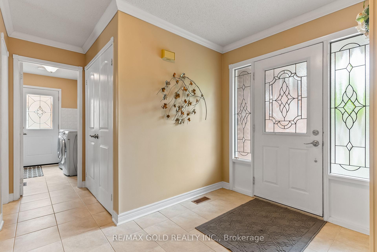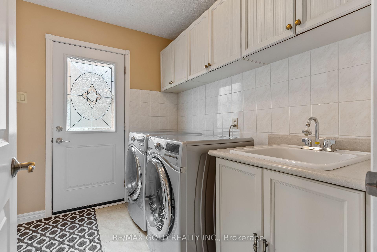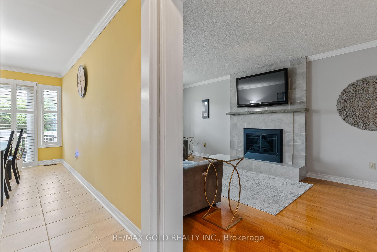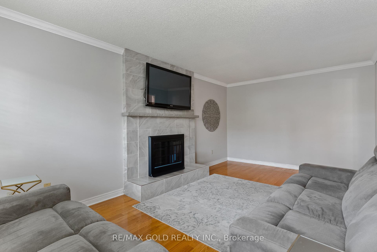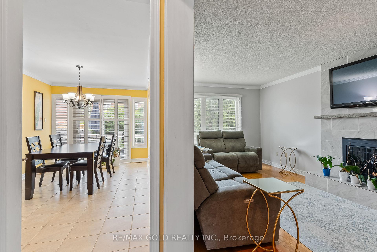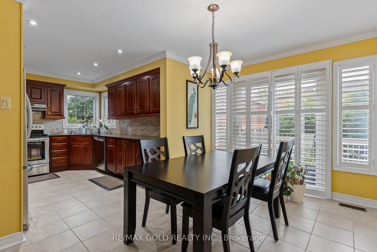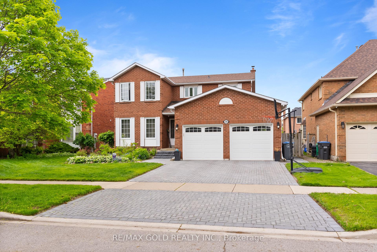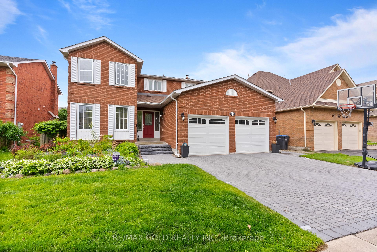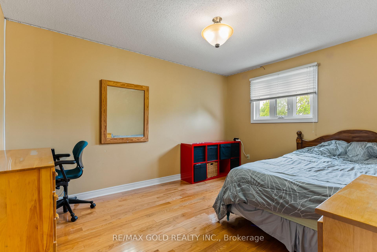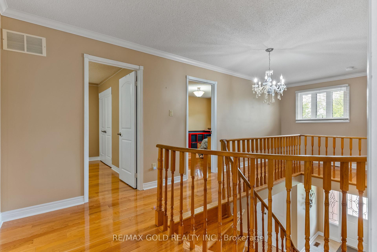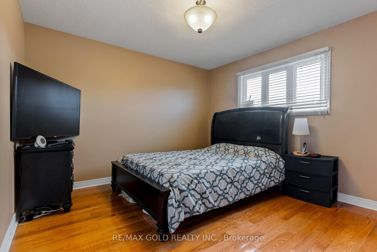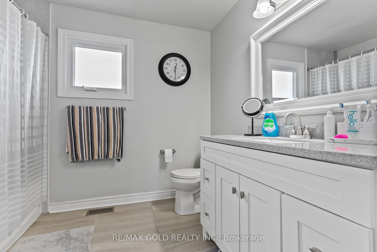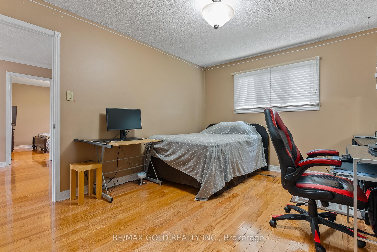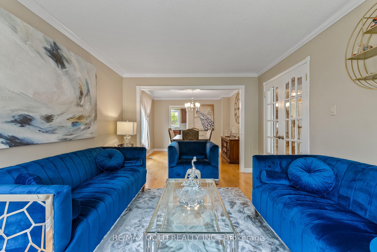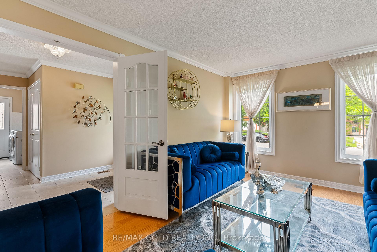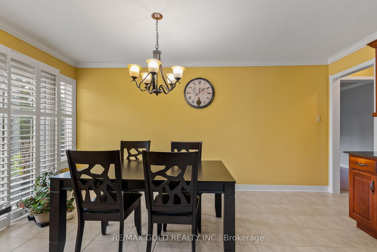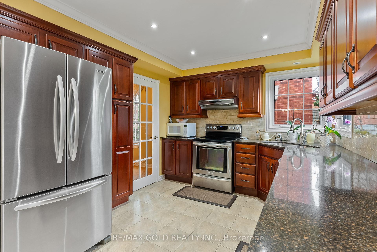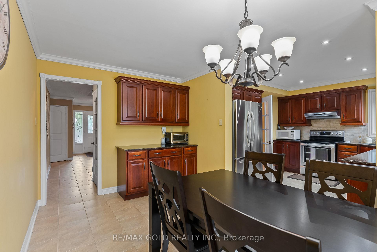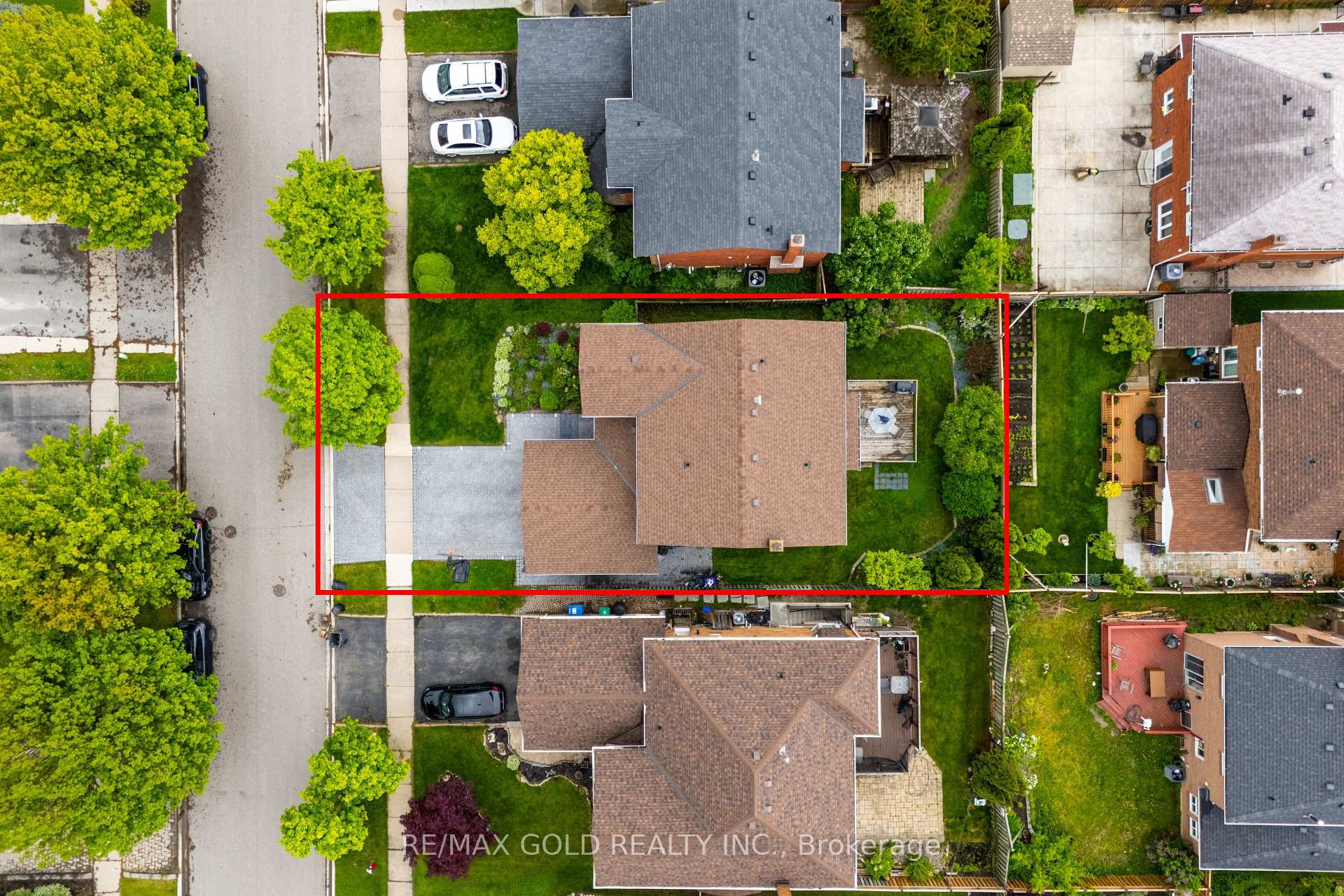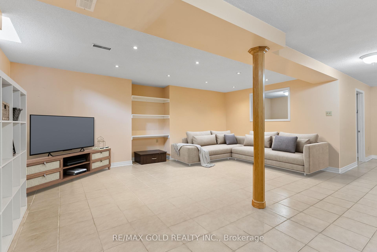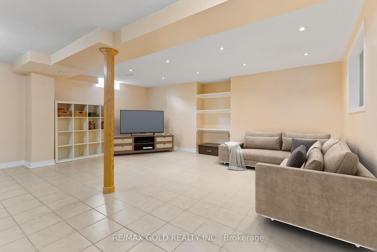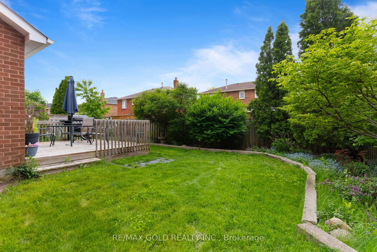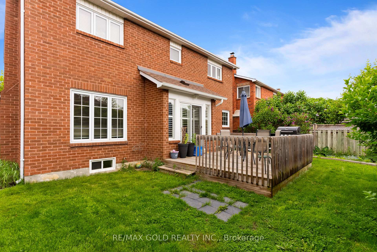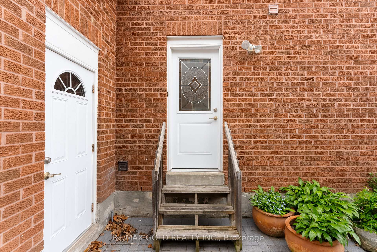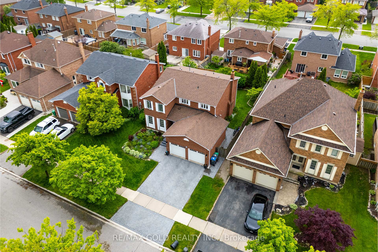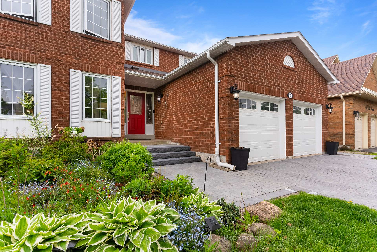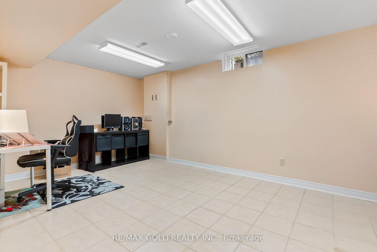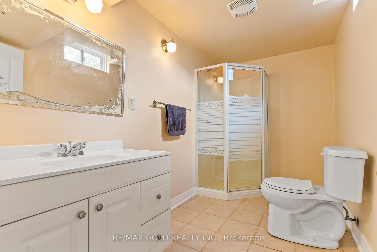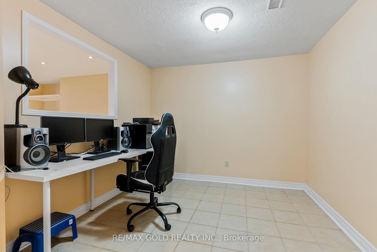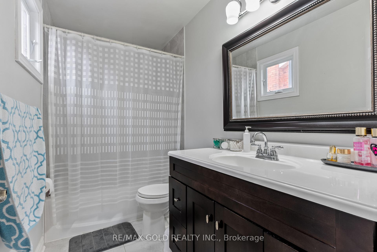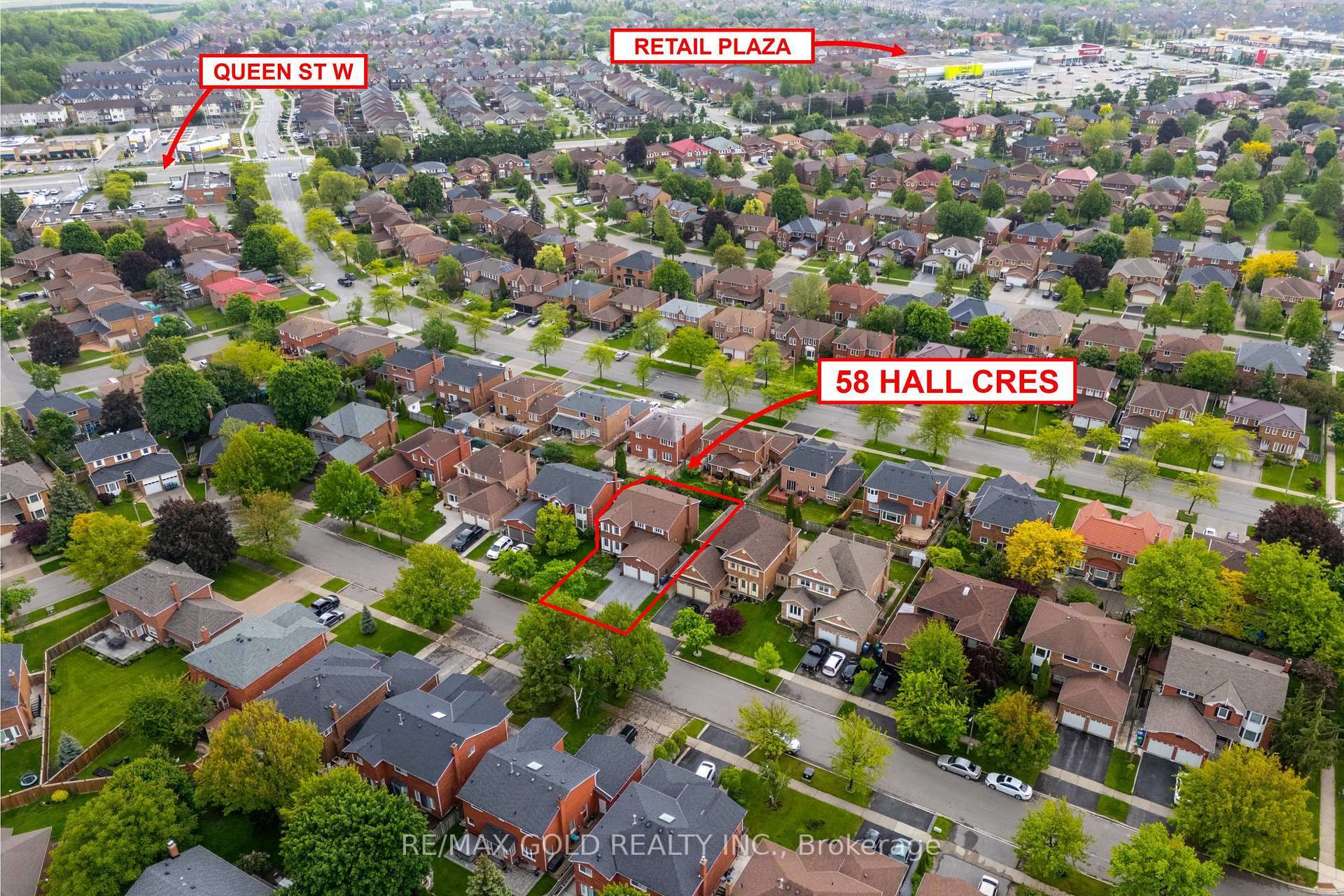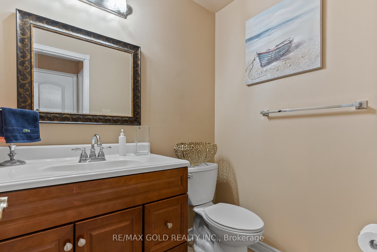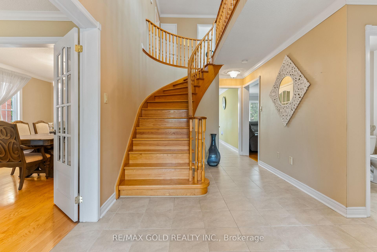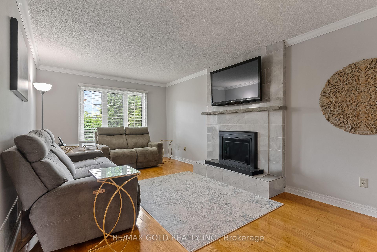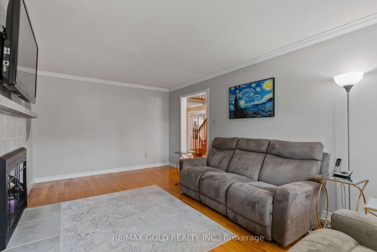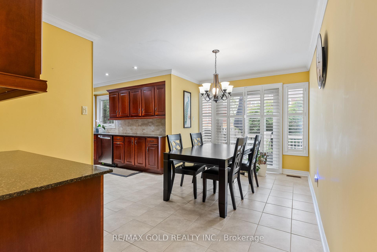$1,089,900
Available - For Sale
Listing ID: W12190034
58 Hall Cres , Brampton, L6X 3J5, Peel
| Immaculate***Upgraded Detached House in Northwood***50ft Wide Lot***2nd Owner***Newer Hardwood Flooring***Curved Solid Oak Staircase***Eat-In Kitchen W/ Pantry, Extra Cupboards + Desk/Work Space***W/0 From Kitchen to Spacious Wooden Deck***Convenient Main Level Laundry W/ Rare Extra Storage Closet & Shelving***Completely Finished Basement W/ 3-Pc Washroom, Rec Room, Den & Large Office***Brand New Interlocking Driveway***Lawn is Equipped with Sprinklers***MoCA Wiring Which Allows for High-Speed Internet***Quiet Neighborhood***walking distance to schools***Perfect family home***Move in Ready***Driveway illuminated*** |
| Price | $1,089,900 |
| Taxes: | $5766.70 |
| Occupancy: | Owner |
| Address: | 58 Hall Cres , Brampton, L6X 3J5, Peel |
| Directions/Cross Streets: | Queen St. W. & Chinguacousy Rd |
| Rooms: | 8 |
| Rooms +: | 2 |
| Bedrooms: | 4 |
| Bedrooms +: | 2 |
| Family Room: | T |
| Basement: | Full, Finished |
| Level/Floor | Room | Length(ft) | Width(ft) | Descriptions | |
| Room 1 | Main | Kitchen | 9.87 | 10.89 | Quartz Counter, Pantry, Sliding Doors |
| Room 2 | Main | Breakfast | 15.61 | 8.95 | Eat-in Kitchen, Pot Lights, W/O To Deck |
| Room 3 | Main | Dining Ro | 12.37 | 10.89 | Crown Moulding, Open Concept |
| Room 4 | Main | Family Ro | 15.32 | 10.89 | Crown Moulding, Fireplace |
| Room 5 | Main | Living Ro | 18.89 | 10.79 | Crown Moulding, Picture Window |
| Room 6 | Second | Primary B | 17.35 | 11.02 | 4 Pc Ensuite, Walk-In Closet(s), Picture Window |
| Room 7 | Second | Bedroom 2 | 13.55 | 10.89 | Double Closet, Picture Window |
| Room 8 | Second | Bedroom 3 | 13.45 | 10.89 | Double Closet, Large Window |
| Room 9 | Second | Bedroom 4 | 11.25 | 11.02 | Double Closet, Large Window |
| Room 10 | Basement | Recreatio | 19.32 | 21.62 | Ceramic Floor, 3 Pc Ensuite, Above Grade Window |
| Room 11 | Basement | Office | 9.51 | 10.66 | Ceramic Floor, Pass Through |
| Room 12 | Basement | Den | 15.74 | 10.63 | Ceramic Floor, Above Grade Window |
| Washroom Type | No. of Pieces | Level |
| Washroom Type 1 | 2 | Main |
| Washroom Type 2 | 4 | Upper |
| Washroom Type 3 | 3 | Basement |
| Washroom Type 4 | 0 | |
| Washroom Type 5 | 0 |
| Total Area: | 0.00 |
| Property Type: | Detached |
| Style: | 2-Storey |
| Exterior: | Brick |
| Garage Type: | Attached |
| Drive Parking Spaces: | 4 |
| Pool: | None |
| Approximatly Square Footage: | 2000-2500 |
| Property Features: | Fenced Yard, Place Of Worship |
| CAC Included: | N |
| Water Included: | N |
| Cabel TV Included: | N |
| Common Elements Included: | N |
| Heat Included: | N |
| Parking Included: | N |
| Condo Tax Included: | N |
| Building Insurance Included: | N |
| Fireplace/Stove: | Y |
| Heat Type: | Forced Air |
| Central Air Conditioning: | Central Air |
| Central Vac: | Y |
| Laundry Level: | Syste |
| Ensuite Laundry: | F |
| Sewers: | Sewer |
| Utilities-Cable: | A |
| Utilities-Hydro: | Y |
$
%
Years
This calculator is for demonstration purposes only. Always consult a professional
financial advisor before making personal financial decisions.
| Although the information displayed is believed to be accurate, no warranties or representations are made of any kind. |
| RE/MAX GOLD REALTY INC. |
|
|

Sumit Chopra
Broker
Dir:
647-964-2184
Bus:
905-230-3100
Fax:
905-230-8577
| Virtual Tour | Book Showing | Email a Friend |
Jump To:
At a Glance:
| Type: | Freehold - Detached |
| Area: | Peel |
| Municipality: | Brampton |
| Neighbourhood: | Northwood Park |
| Style: | 2-Storey |
| Tax: | $5,766.7 |
| Beds: | 4+2 |
| Baths: | 4 |
| Fireplace: | Y |
| Pool: | None |
Locatin Map:
Payment Calculator:

