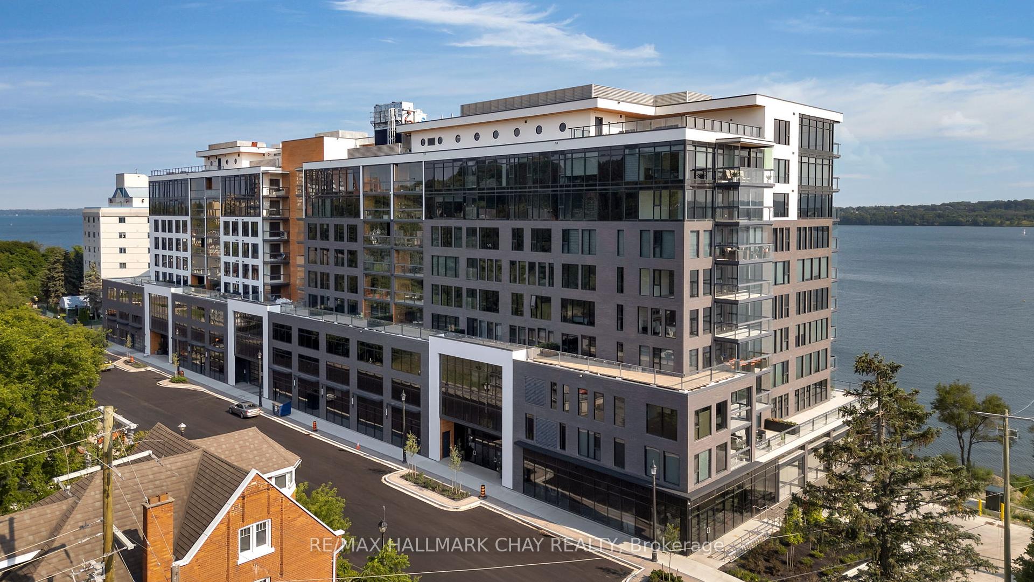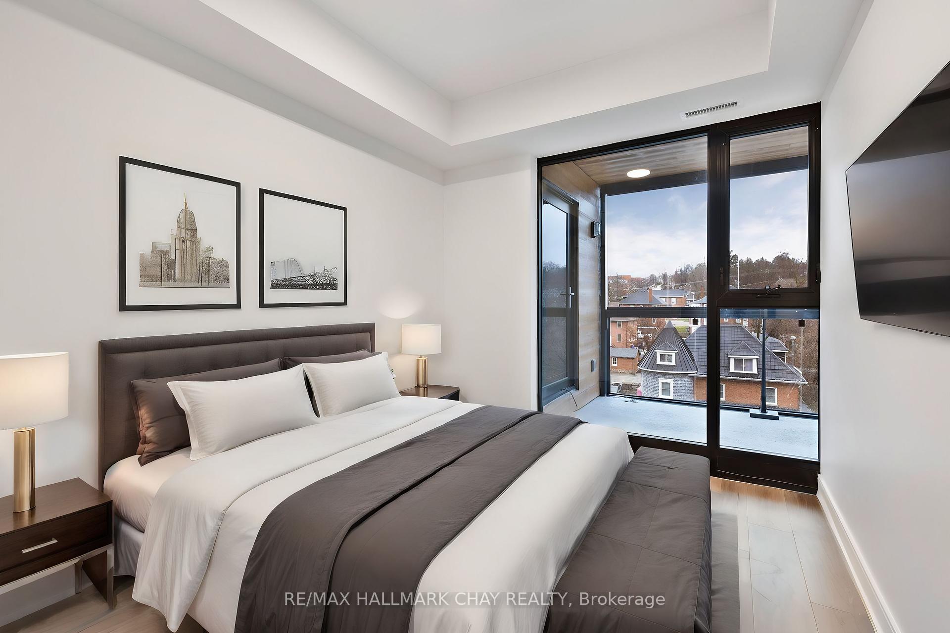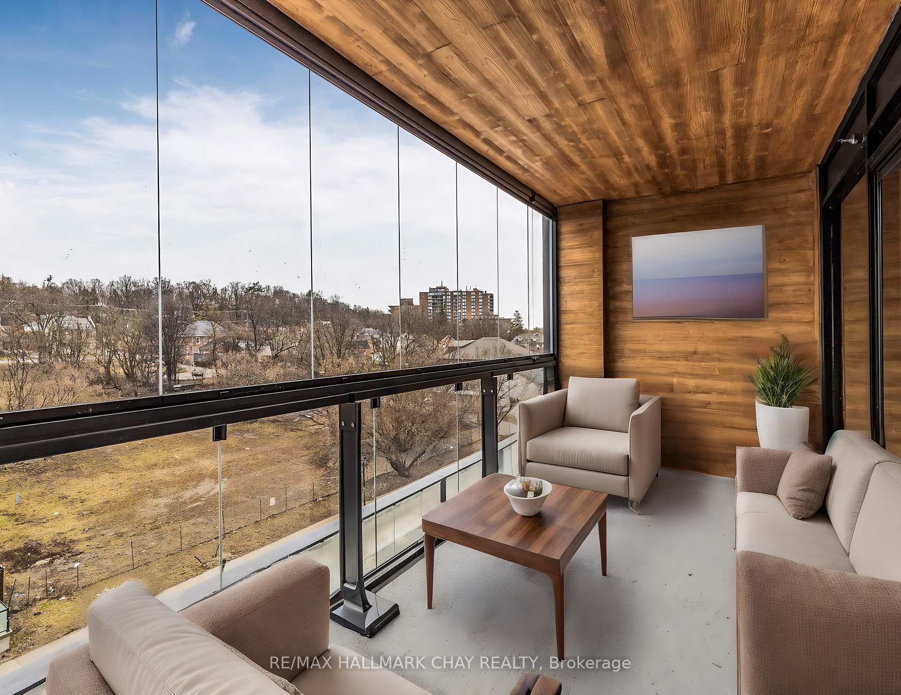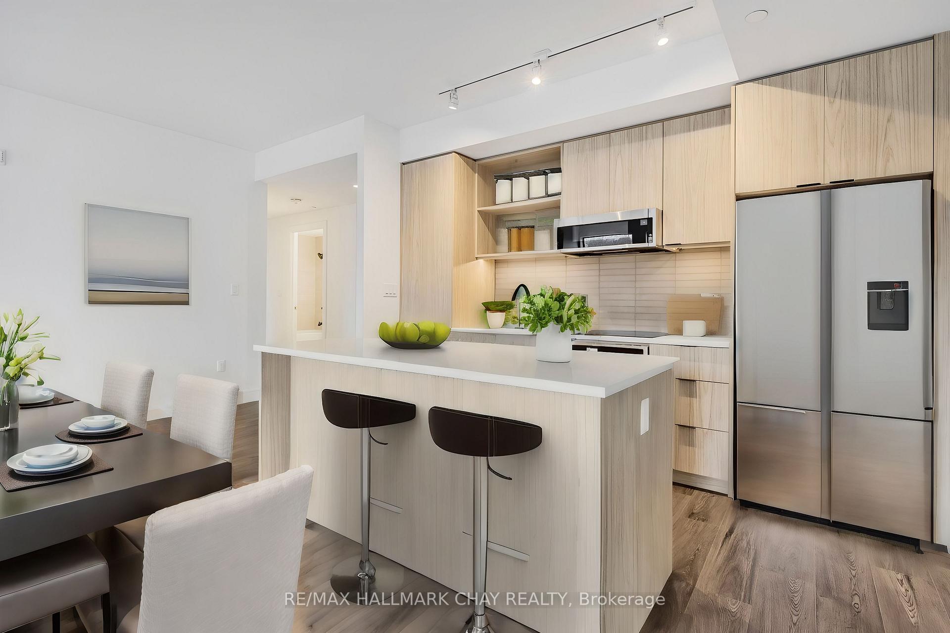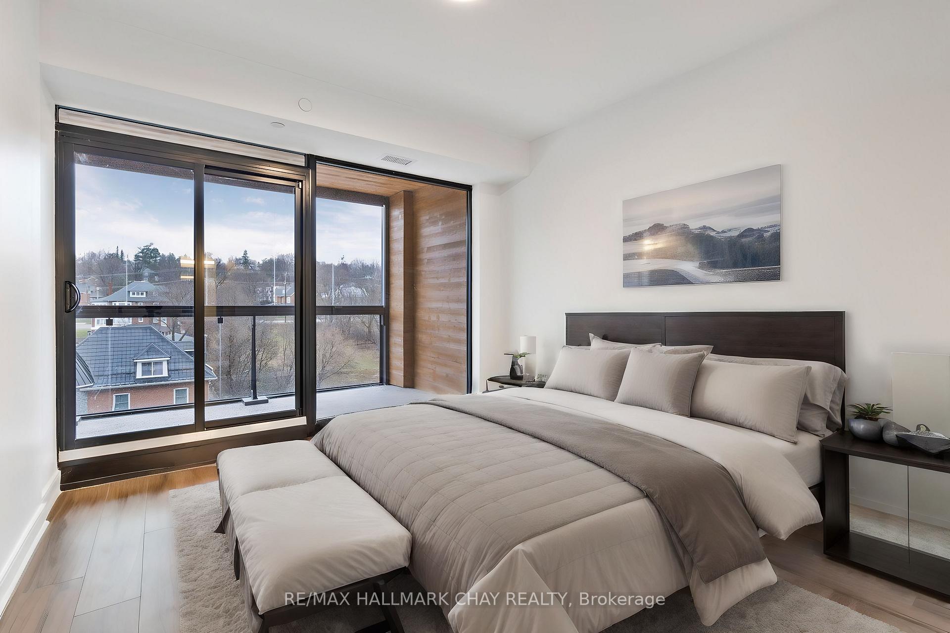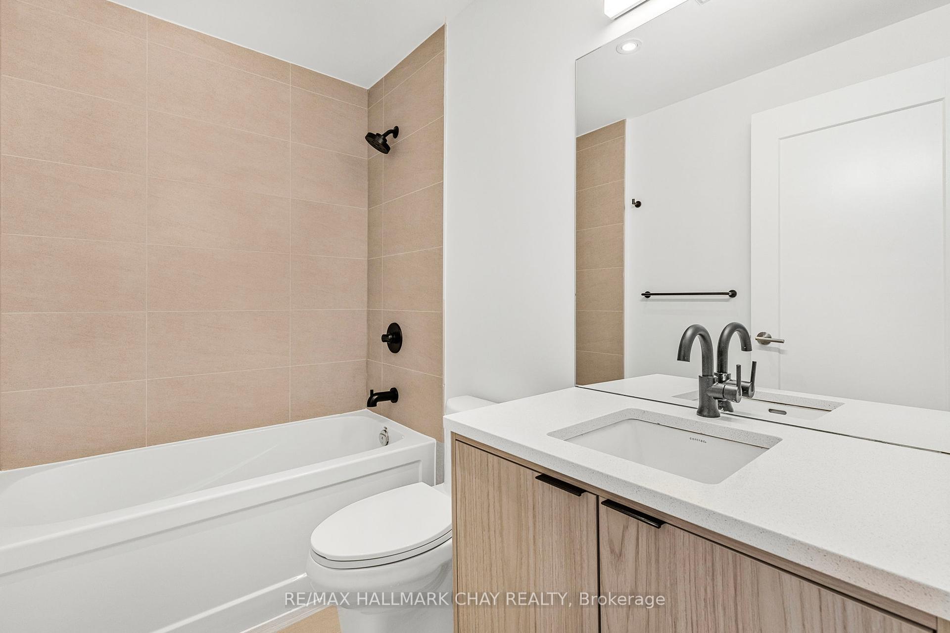$689,900
Available - For Sale
Listing ID: S12177069
185 Dunlop Stre East , Barrie, L4M 1B2, Simcoe
| WELCOME to the stunning Lakhouse condo community in Barrie on the shore of Lake Simcoe's Kempenfelt Bay. This OXFORD-2 Floor plan offers 2 Bedrooms + 2 full Baths. Bedrooms have wall-floor-ceiling windows for incredible flow of natural light. Principle rooms offer 9' ceilings. Spacious 124 sqft Balcony with Lumon frameless glass open-air/enclosed balcony system that allows window panes to easily slide & stack. Experience the luxury of lakefront living. This Scandinavian resort-inspired 10 storey condo community offers contemporary Nordic style and design throughout this suite and into the exquisite common areas. Exclusive locker space. Exclusive parking space. Luxury amenities include fitness / exercise / gym space, sauna, steam room, hot tub, change rooms, lockers, canoe and kayak storage, roof top patios, as well as party room, meeting rooms, caterer/chef's kitchen ... and a pet wash station. This is a premiere location for exclusive condo life in the waterfront community of Barrie! Barrie offers all the amenities a busy lifestyle requires. Steps to services, shopping, casual and fine dining, recreation, and entertainment of downtown Barrie. Enjoy a leisurely stroll in all seasons - on the waterfront board walk, or a day long hike on the Simcoe County trails. Easy access to key commuter routes - north to cottage country - south to the GTA in less than an hour. Luxury and convenience of condo life awaits! Just move in, settle in, enjoy! |
| Price | $689,900 |
| Taxes: | $5644.00 |
| Occupancy: | Vacant |
| Address: | 185 Dunlop Stre East , Barrie, L4M 1B2, Simcoe |
| Postal Code: | L4M 1B2 |
| Province/State: | Simcoe |
| Directions/Cross Streets: | Dunlop St E / Poyntz |
| Level/Floor | Room | Length(ft) | Width(ft) | Descriptions | |
| Room 1 | Main | Kitchen | 12 | 8 | |
| Room 2 | Main | Living Ro | 18.01 | 15.48 | Combined w/Dining |
| Room 3 | Main | Bedroom | 10.99 | 12 | 3 Pc Ensuite, Walk-In Closet(s) |
| Room 4 | Main | Bedroom 2 | 8.99 | 10.59 | |
| Room 5 | Main | Sunroom | 17.58 | 6.99 | Balcony |
| Washroom Type | No. of Pieces | Level |
| Washroom Type 1 | 3 | Main |
| Washroom Type 2 | 4 | Main |
| Washroom Type 3 | 0 | |
| Washroom Type 4 | 0 | |
| Washroom Type 5 | 0 |
| Total Area: | 0.00 |
| Approximatly Age: | 0-5 |
| Washrooms: | 2 |
| Heat Type: | Forced Air |
| Central Air Conditioning: | Central Air |
| Elevator Lift: | True |
$
%
Years
This calculator is for demonstration purposes only. Always consult a professional
financial advisor before making personal financial decisions.
| Although the information displayed is believed to be accurate, no warranties or representations are made of any kind. |
| RE/MAX HALLMARK CHAY REALTY |
|
|

Sumit Chopra
Broker
Dir:
647-964-2184
Bus:
905-230-3100
Fax:
905-230-8577
| Virtual Tour | Book Showing | Email a Friend |
Jump To:
At a Glance:
| Type: | Com - Condo Apartment |
| Area: | Simcoe |
| Municipality: | Barrie |
| Neighbourhood: | City Centre |
| Style: | Apartment |
| Approximate Age: | 0-5 |
| Tax: | $5,644 |
| Maintenance Fee: | $940.99 |
| Beds: | 2 |
| Baths: | 2 |
| Fireplace: | N |
Locatin Map:
Payment Calculator:

