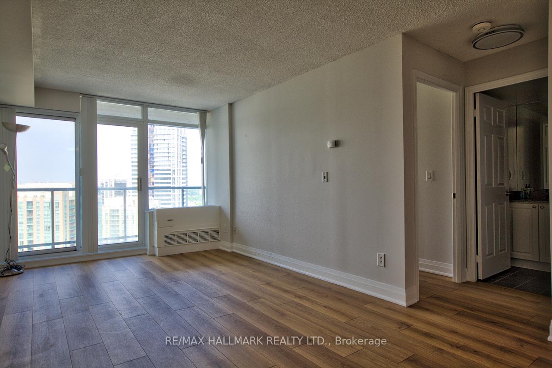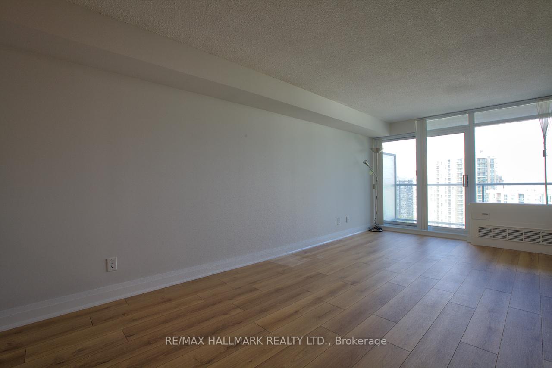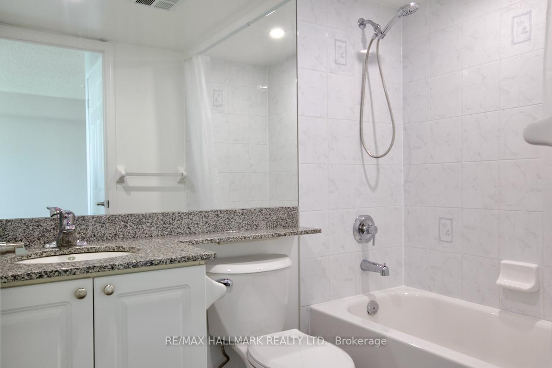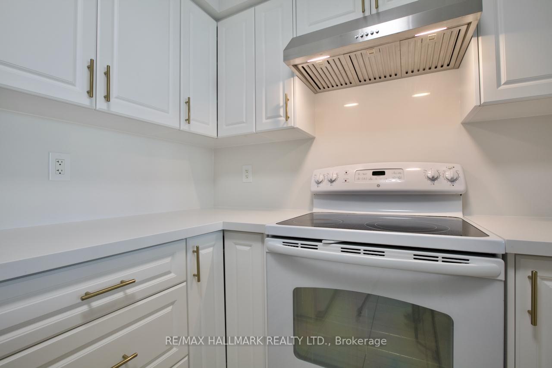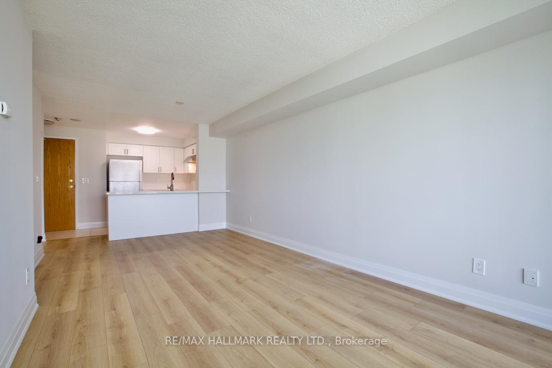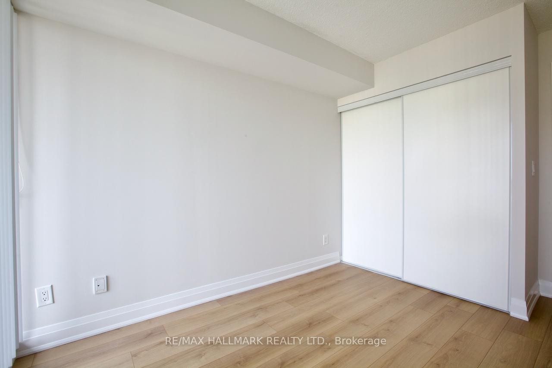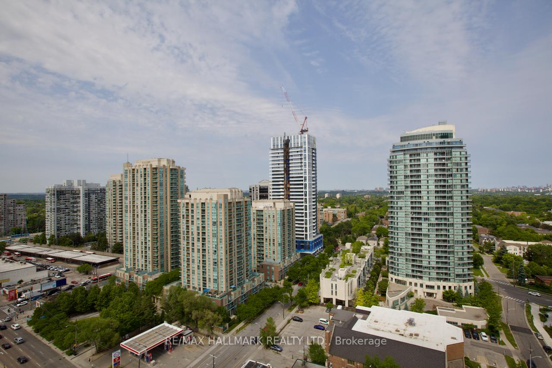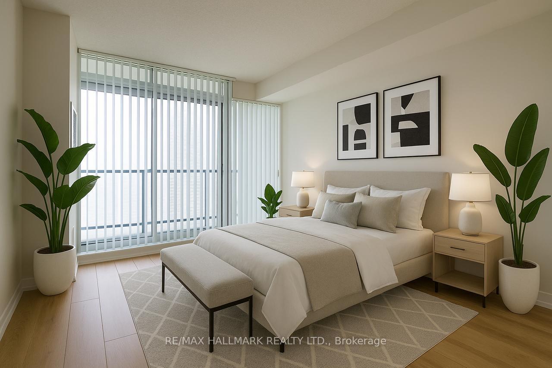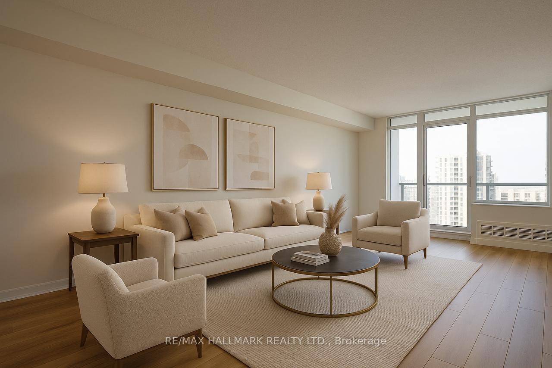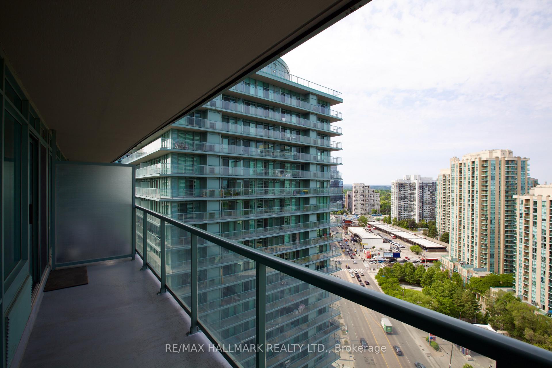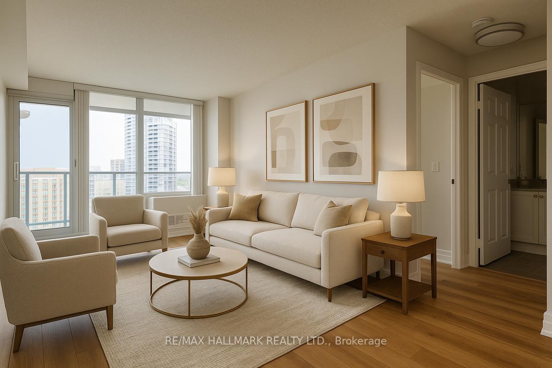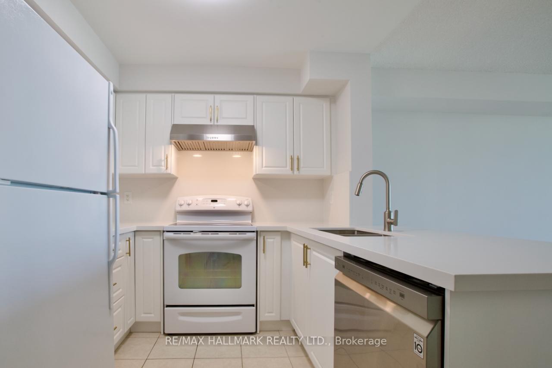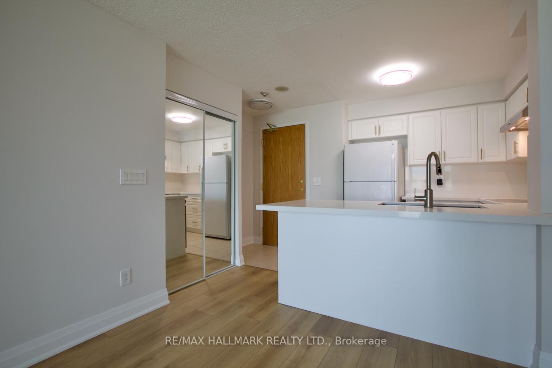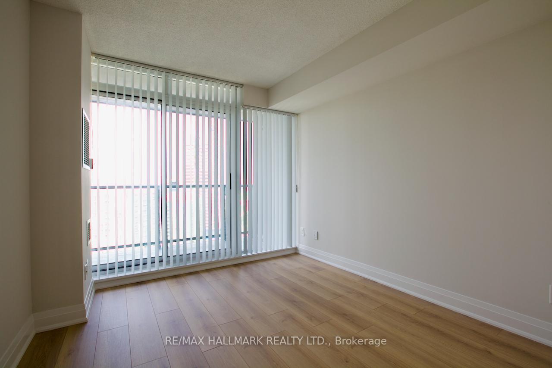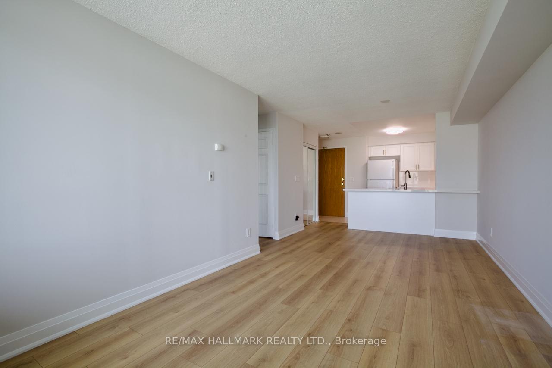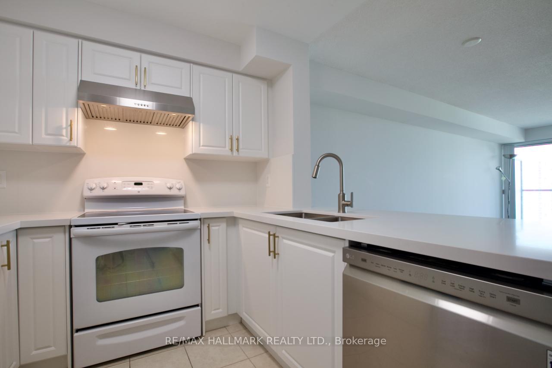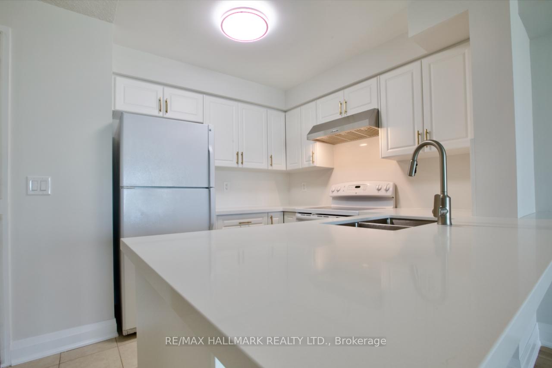$495,000
Available - For Sale
Listing ID: C12248862
5500 Yonge Stre , Toronto, M2N 7L1, Toronto
| Amazing Location! Stunning, Unobstructed Panoramic Views from a High Floor! Steps from Finch Station and PRICED TO SELL!! This One-Bedroom unit has recently undergone a complete update and renovation, with brand NEW FLOORS and NEW KITCHEN (cabinets, backsplash and countertop with undermount sink). This unit comes with front load washer and dryer, a large balcony, underground parking spot and a private locker. Condo has plenty of visitors parking, a gym, 24hr concierge and lots of other amenities. Perfectly situated in the heart of North York, surrounded by a huge variety of restaurants and shops, 24 hr Shoppers Drug Mart and H Mart Grocery Store all within walking distance! This One Has It All! |
| Price | $495,000 |
| Taxes: | $2232.09 |
| Occupancy: | Vacant |
| Address: | 5500 Yonge Stre , Toronto, M2N 7L1, Toronto |
| Postal Code: | M2N 7L1 |
| Province/State: | Toronto |
| Directions/Cross Streets: | Yonge & Finch |
| Level/Floor | Room | Length(ft) | Width(ft) | Descriptions | |
| Room 1 | Main | Living Ro | 20.93 | 10.73 | Combined w/Dining |
| Room 2 | Main | Dining Ro | 20.93 | 10.73 | Combined w/Living |
| Room 3 | Main | Kitchen | 8.76 | 10.73 | |
| Room 4 | Main | Bedroom | 10.27 | 9.54 | Closet |
| Washroom Type | No. of Pieces | Level |
| Washroom Type 1 | 4 | Flat |
| Washroom Type 2 | 0 | |
| Washroom Type 3 | 0 | |
| Washroom Type 4 | 0 | |
| Washroom Type 5 | 0 |
| Total Area: | 0.00 |
| Sprinklers: | Conc |
| Washrooms: | 1 |
| Heat Type: | Forced Air |
| Central Air Conditioning: | Central Air |
$
%
Years
This calculator is for demonstration purposes only. Always consult a professional
financial advisor before making personal financial decisions.
| Although the information displayed is believed to be accurate, no warranties or representations are made of any kind. |
| RE/MAX HALLMARK REALTY LTD. |
|
|

Sumit Chopra
Broker
Dir:
647-964-2184
Bus:
905-230-3100
Fax:
905-230-8577
| Book Showing | Email a Friend |
Jump To:
At a Glance:
| Type: | Com - Condo Apartment |
| Area: | Toronto |
| Municipality: | Toronto C07 |
| Neighbourhood: | Willowdale West |
| Style: | Apartment |
| Tax: | $2,232.09 |
| Maintenance Fee: | $473.21 |
| Beds: | 1 |
| Baths: | 1 |
| Fireplace: | N |
Locatin Map:
Payment Calculator:

