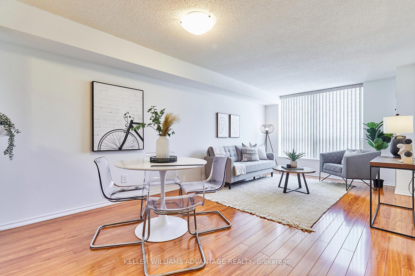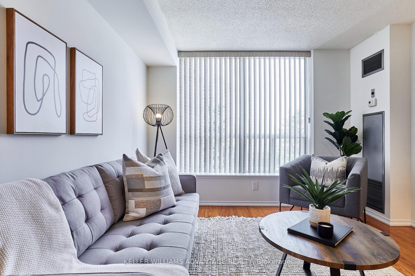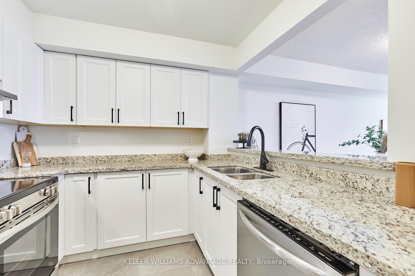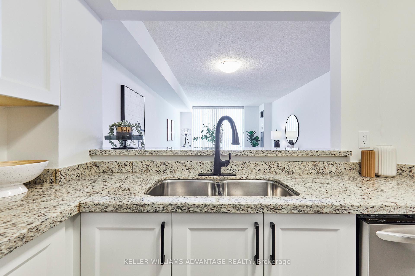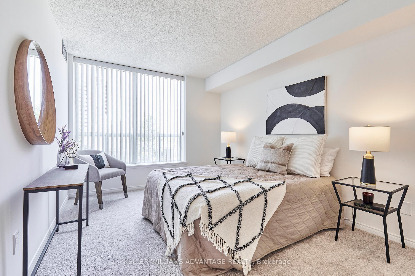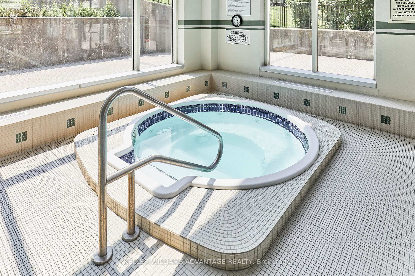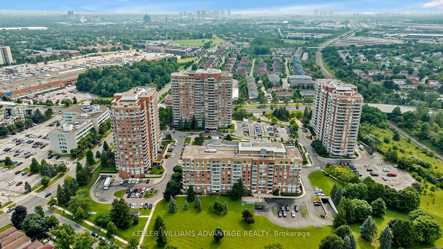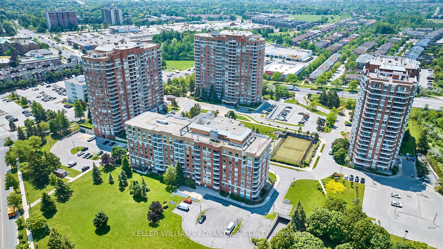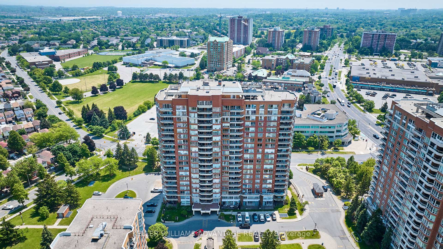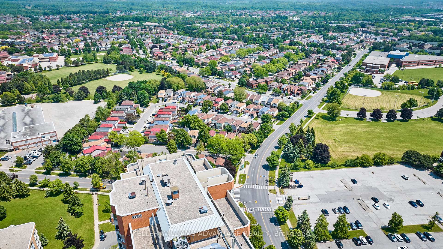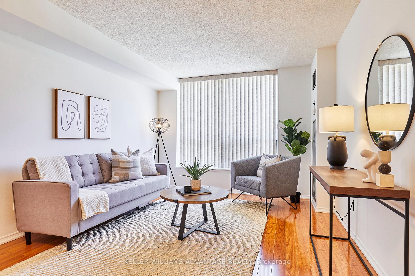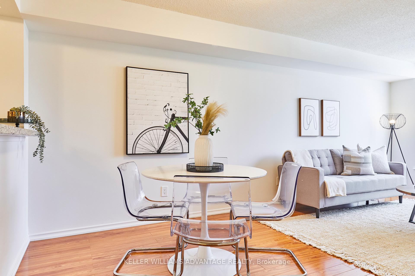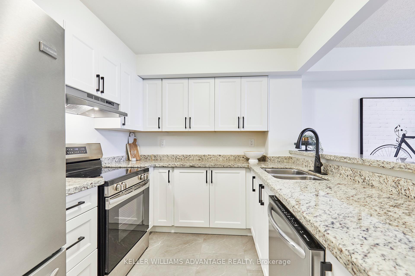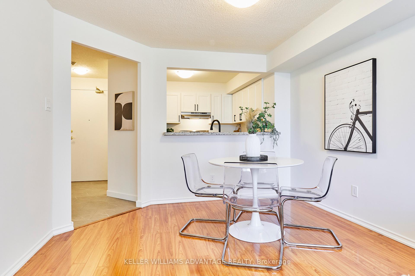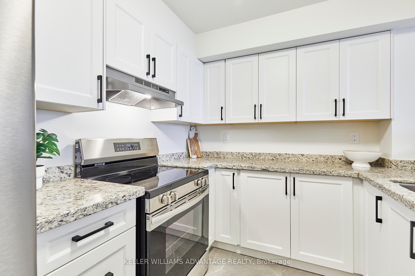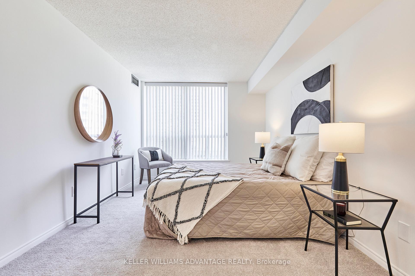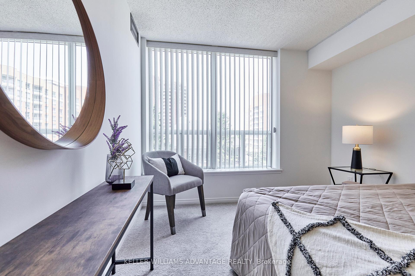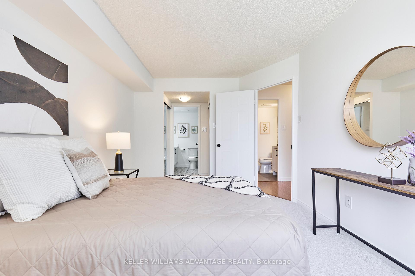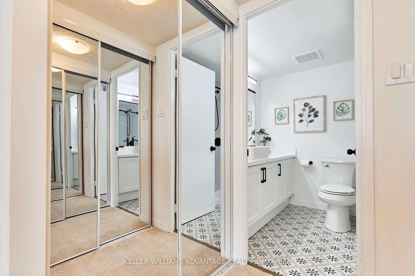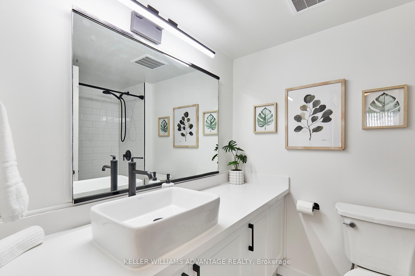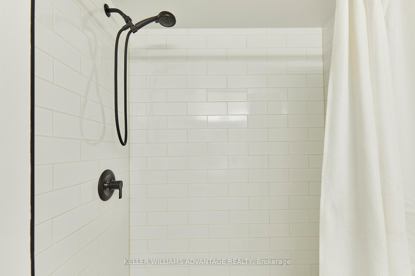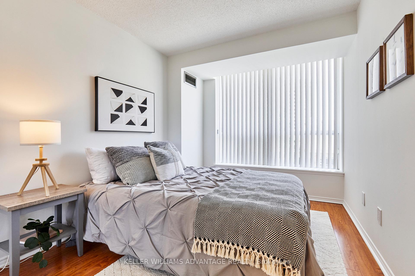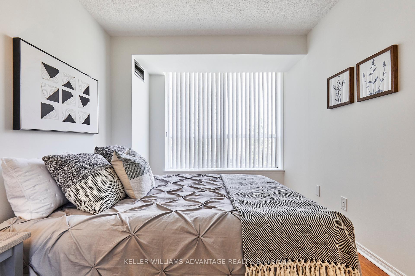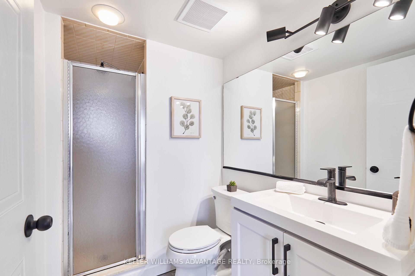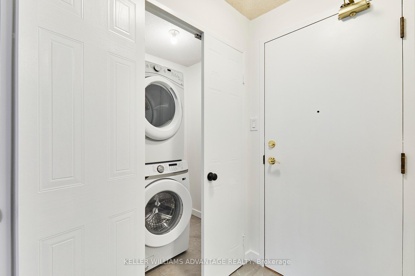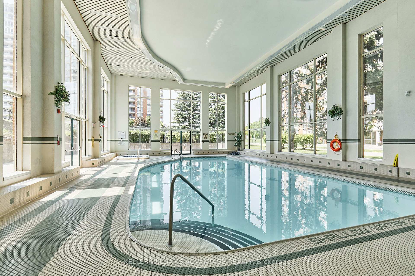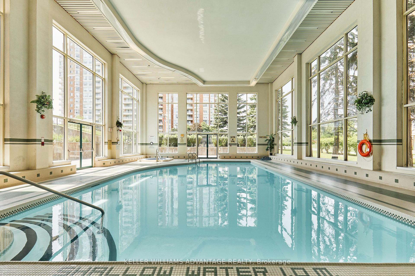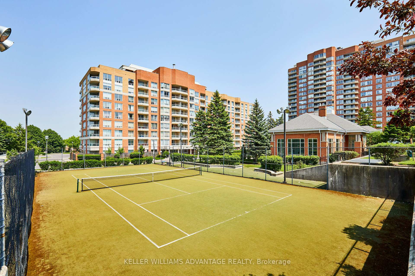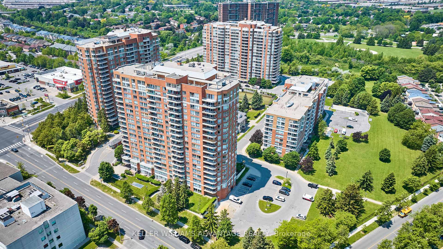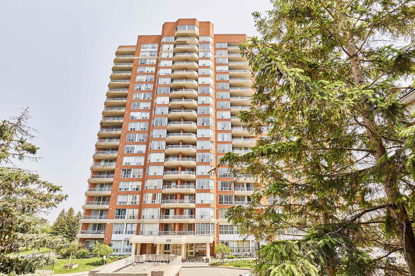$497,500
Available - For Sale
Listing ID: E12199276
410 Mclevin Aven , Toronto, M1B 5J5, Toronto
| Renovated & move-in ready 2 bed, 2 bath unit in the well-managed Mayfair On The Green in prime Malvern! This updated suite offers unbeatable value for those looking to downsize or for investors seeing a great rental unit, with a functional layout featuring laminate floors, fresh paint, new lighting, and modern finishes throughout. Bright open-concept living/dining area flows into a refreshed kitchen with new cabinets, granite countertops, stainless steel appliances & convenient pass-through. The spacious primary bedroom includes two double closets & a renovated 3-pc ensuite. The second bedroom offers ample storage and can serve well as a guest room, kid's room, or home office. Enjoy the convenience of a second upgraded 3pc bath, and in-unit laundry with stacked washer/dryer. With parking for 1 car and a storage locker included! 2024 upgrades: both bathrooms redone, new mirrored closet doors, light switches, outlets, door hardware & fixtures. TTC at your doorstep, minutes to 401, Malvern Town Centre, U of T Scarborough, Centennial College, Pan Am Centre, parks & trails. Resort-style amenities: indoor pool, gym, sauna, party room, tennis courts & 24/7 gated security. Exceptional opportunity for end users or investors! |
| Price | $497,500 |
| Taxes: | $1297.03 |
| Occupancy: | Vacant |
| Address: | 410 Mclevin Aven , Toronto, M1B 5J5, Toronto |
| Postal Code: | M1B 5J5 |
| Province/State: | Toronto |
| Directions/Cross Streets: | Mclevin & Neilson |
| Level/Floor | Room | Length(ft) | Width(ft) | Descriptions | |
| Room 1 | Flat | Living Ro | 12.17 | 10.89 | Open Concept, Laminate, Large Window |
| Room 2 | Flat | Dining Ro | 7.58 | 10.89 | Laminate, Combined w/Living |
| Room 3 | Flat | Kitchen | 7.97 | 9.84 | Tile Floor, Granite Counters, Pass Through |
| Room 4 | Flat | Primary B | 19.52 | 9.84 | 3 Pc Ensuite, Double Closet, Broadloom |
| Room 5 | Flat | Bedroom 2 | 10.99 | 8.53 | Large Closet, Laminate, Large Window |
| Washroom Type | No. of Pieces | Level |
| Washroom Type 1 | 3 | Flat |
| Washroom Type 2 | 3 | Flat |
| Washroom Type 3 | 0 | |
| Washroom Type 4 | 0 | |
| Washroom Type 5 | 0 |
| Total Area: | 0.00 |
| Sprinklers: | Conc |
| Washrooms: | 2 |
| Heat Type: | Forced Air |
| Central Air Conditioning: | Central Air |
$
%
Years
This calculator is for demonstration purposes only. Always consult a professional
financial advisor before making personal financial decisions.
| Although the information displayed is believed to be accurate, no warranties or representations are made of any kind. |
| KELLER WILLIAMS ADVANTAGE REALTY |
|
|

Sumit Chopra
Broker
Dir:
647-964-2184
Bus:
905-230-3100
Fax:
905-230-8577
| Virtual Tour | Book Showing | Email a Friend |
Jump To:
At a Glance:
| Type: | Com - Condo Apartment |
| Area: | Toronto |
| Municipality: | Toronto E11 |
| Neighbourhood: | Malvern |
| Style: | Apartment |
| Tax: | $1,297.03 |
| Maintenance Fee: | $705 |
| Beds: | 2 |
| Baths: | 2 |
| Fireplace: | N |
Locatin Map:
Payment Calculator:


