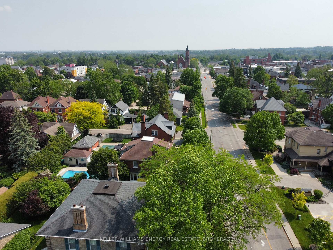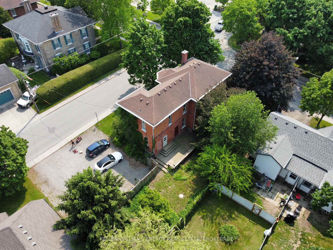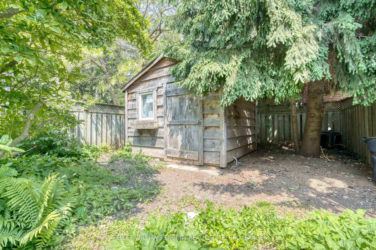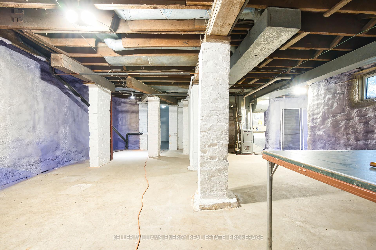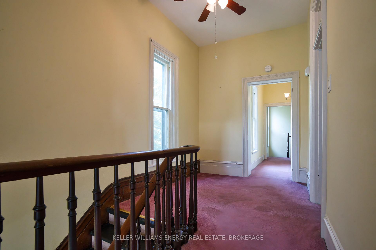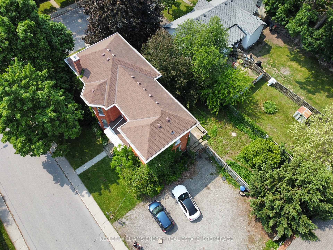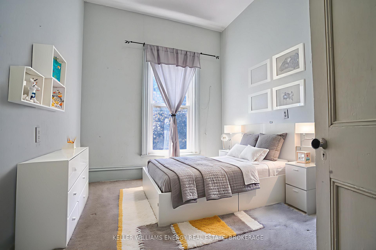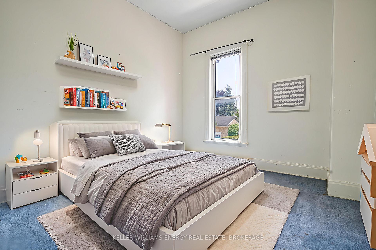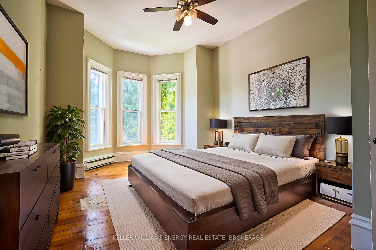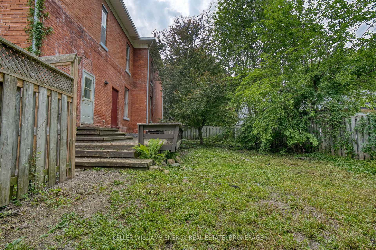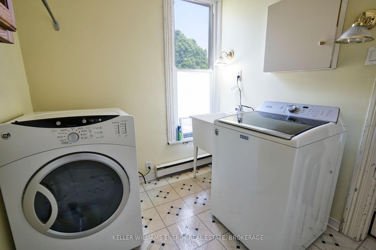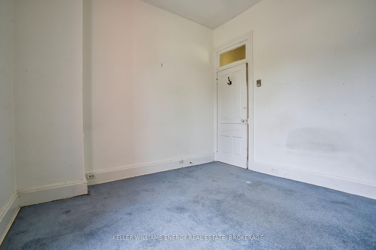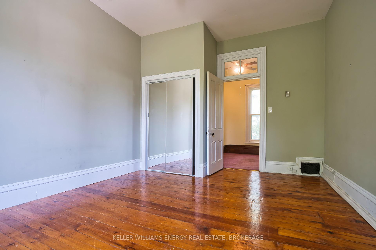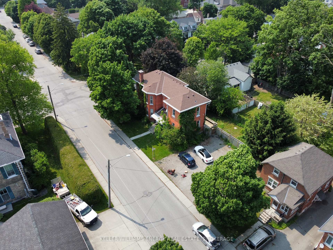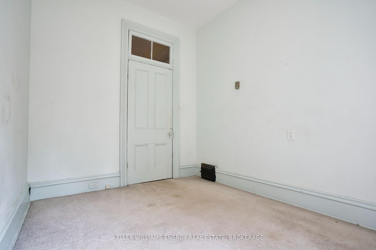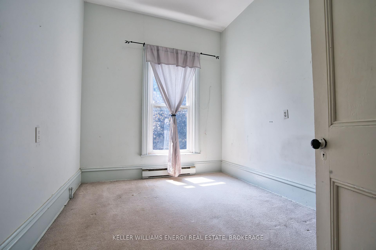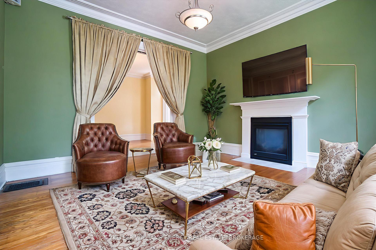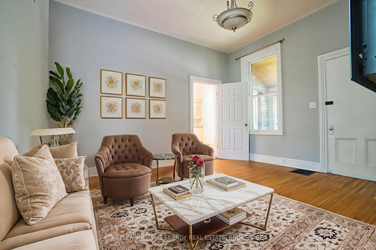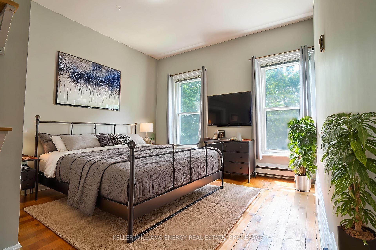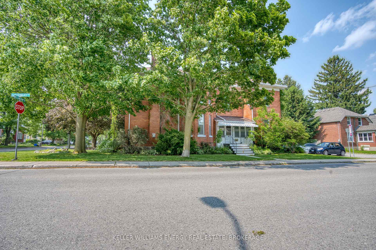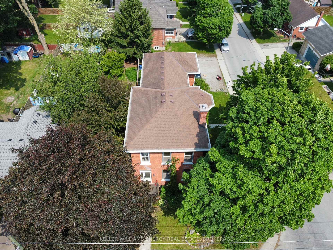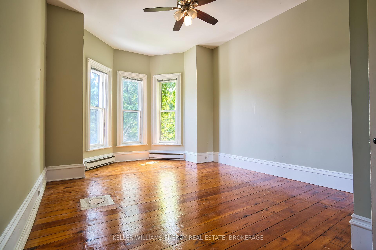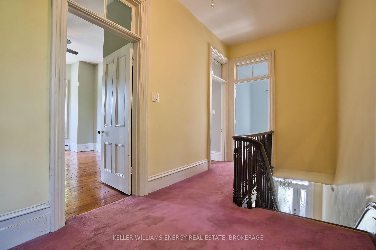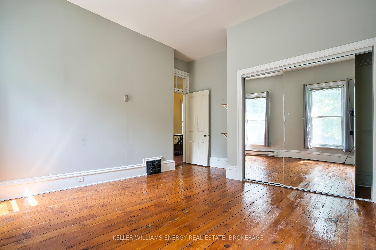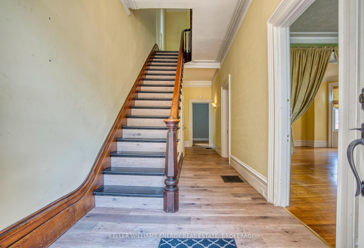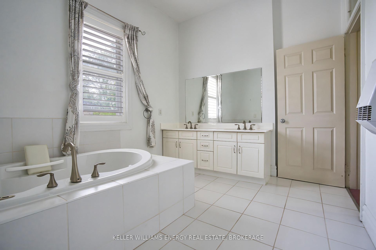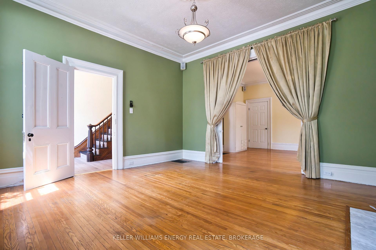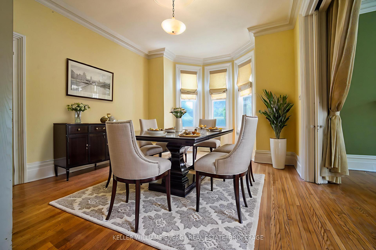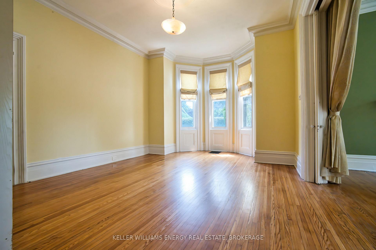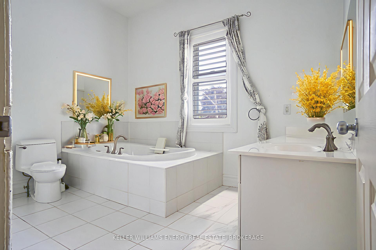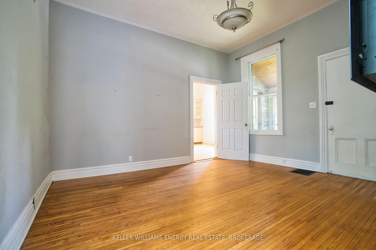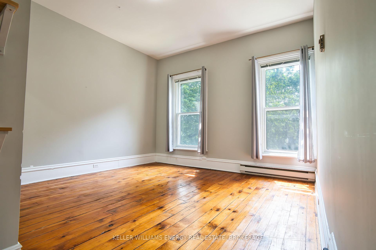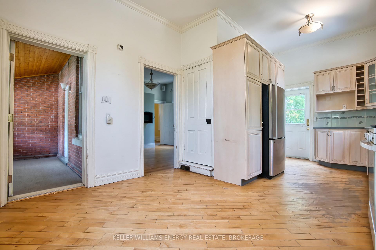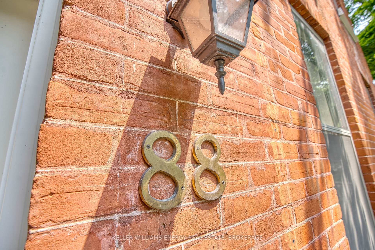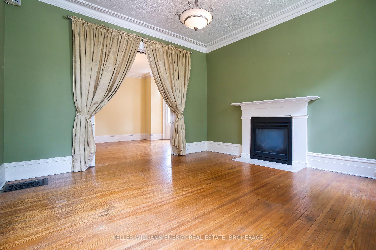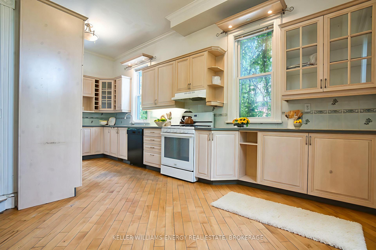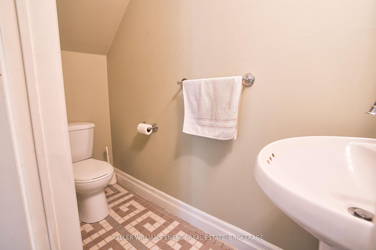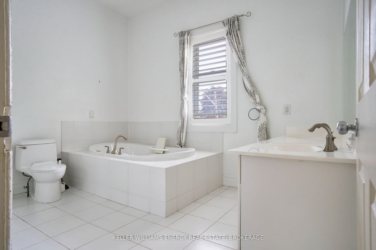$649,900
Available - For Sale
Listing ID: X12201172
88 Wellington Stre North , Woodstock, N4S 6R1, Oxford
| Step into History in the Heart of Woodstock. Built in 1875, this stately 4-bedroom, 2-bath century home offers over 2,600 sq ft of charming, light-filled living space on a generous 66x127 ft corner lot. From the moment you arrive, you're greeted by elegant curb appeal with perennial gardens, a large entertainer's deck with built-in bench seating, and heritage brickwork that speaks to a bygone era. Inside, this two-storey gem blends classic architectural character with smart modern upgrades. Original pine flooring, 10-ft ceilings, deep crown moldings, and grand baseboards flow throughout the home, while spacious principal roomsincluding a formal dining room, library/sitting room, and a sun-filled living room with gas fireplacemake this a true standout for those who crave space and style. Upstairs, four oversized bedrooms are paired with a luxurious bathroom featuring a soaker tub, glass shower, and double vanity. Enjoy the convenience of second-floor laundry and a sprawling layout perfect for family living or multi-use needs. The full basement includes spray foam insulation, and separate utility space. Zoned R2, this home allows for home occupations or duplex potential. Parking for 6+ vehicles and a garden shed with hydro add practicality to this timeless beauty. Whether youre drawn to its historic charm, prime location, or flexible zoning, 88 Wellington St N is a rare opportunity to own a piece of Woodstocks heritage with all the comforts of modern living. ***Some Photos have been virtually staged*** |
| Price | $649,900 |
| Taxes: | $4749.00 |
| Assessment Year: | 2024 |
| Occupancy: | Vacant |
| Address: | 88 Wellington Stre North , Woodstock, N4S 6R1, Oxford |
| Directions/Cross Streets: | CANTERBURY & WELLINGTON |
| Rooms: | 11 |
| Rooms +: | 3 |
| Bedrooms: | 4 |
| Bedrooms +: | 0 |
| Family Room: | T |
| Basement: | Full, Unfinished |
| Level/Floor | Room | Length(ft) | Width(ft) | Descriptions | |
| Room 1 | Main | Living Ro | 19.81 | 20.63 | |
| Room 2 | Main | Dining Ro | 19.81 | 12.99 | |
| Room 3 | Main | Family Ro | 17.32 | 17.97 | |
| Room 4 | Main | Kitchen | 19.81 | 18.47 | |
| Room 5 | Main | Bathroom | |||
| Room 6 | Upper | Primary B | 16.47 | 12.82 | |
| Room 7 | Upper | Bedroom 2 | 12.89 | 14.46 | |
| Room 8 | Upper | Bedroom 3 | 12.66 | 15.48 | |
| Room 9 | Upper | Bedroom 4 | 10.89 | 14.99 | |
| Room 10 | Upper | Laundry | 7.81 | 8.92 | |
| Room 11 | Upper | Bathroom | |||
| Room 12 | Lower | Utility R | 25.49 | 11.91 | |
| Room 13 | Lower | Other | 18.63 | 15.48 | |
| Room 14 | Lower | Other | 31.13 | 25.98 |
| Washroom Type | No. of Pieces | Level |
| Washroom Type 1 | 2 | Main |
| Washroom Type 2 | 4 | Upper |
| Washroom Type 3 | 0 | |
| Washroom Type 4 | 0 | |
| Washroom Type 5 | 0 |
| Total Area: | 0.00 |
| Approximatly Age: | 100+ |
| Property Type: | Detached |
| Style: | 2-Storey |
| Exterior: | Brick |
| Garage Type: | None |
| Drive Parking Spaces: | 4 |
| Pool: | None |
| Other Structures: | Garden Shed |
| Approximatly Age: | 100+ |
| Approximatly Square Footage: | 2500-3000 |
| CAC Included: | N |
| Water Included: | N |
| Cabel TV Included: | N |
| Common Elements Included: | N |
| Heat Included: | N |
| Parking Included: | N |
| Condo Tax Included: | N |
| Building Insurance Included: | N |
| Fireplace/Stove: | Y |
| Heat Type: | Forced Air |
| Central Air Conditioning: | Central Air |
| Central Vac: | N |
| Laundry Level: | Syste |
| Ensuite Laundry: | F |
| Sewers: | Sewer |
| Utilities-Cable: | A |
| Utilities-Hydro: | Y |
$
%
Years
This calculator is for demonstration purposes only. Always consult a professional
financial advisor before making personal financial decisions.
| Although the information displayed is believed to be accurate, no warranties or representations are made of any kind. |
| KELLER WILLIAMS ENERGY REAL ESTATE, BROKERAGE |
|
|

Sumit Chopra
Broker
Dir:
647-964-2184
Bus:
905-230-3100
Fax:
905-230-8577
| Book Showing | Email a Friend |
Jump To:
At a Glance:
| Type: | Freehold - Detached |
| Area: | Oxford |
| Municipality: | Woodstock |
| Neighbourhood: | Woodstock - North |
| Style: | 2-Storey |
| Approximate Age: | 100+ |
| Tax: | $4,749 |
| Beds: | 4 |
| Baths: | 2 |
| Fireplace: | Y |
| Pool: | None |
Locatin Map:
Payment Calculator:

