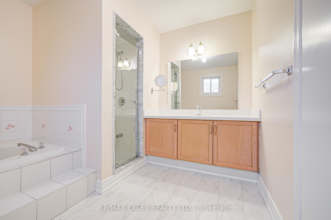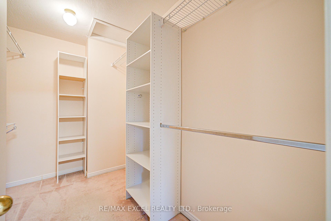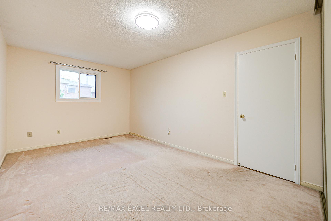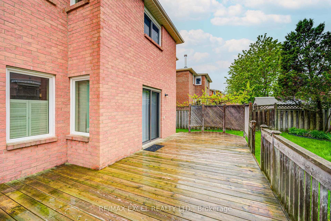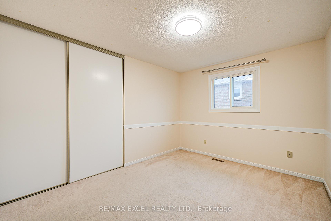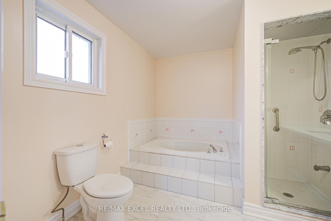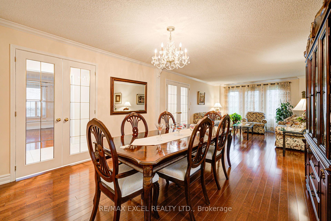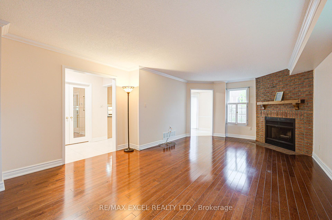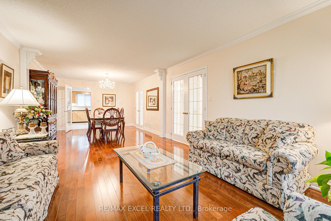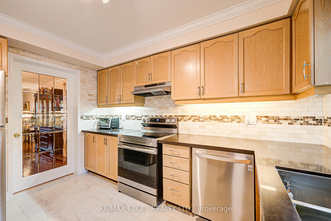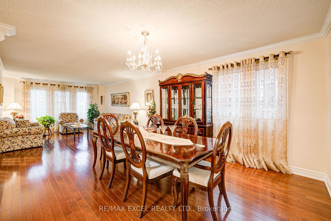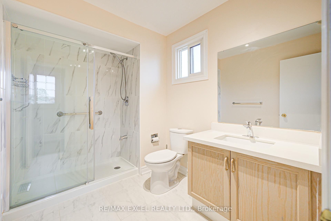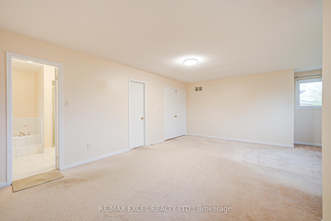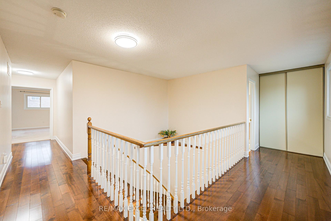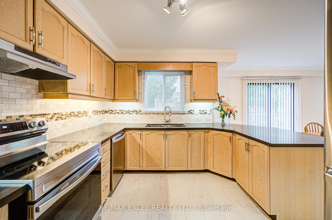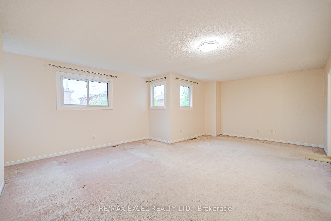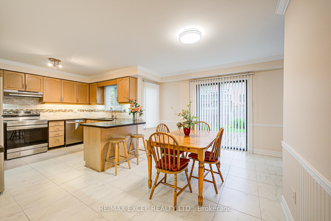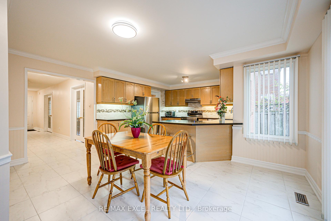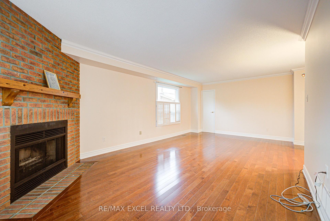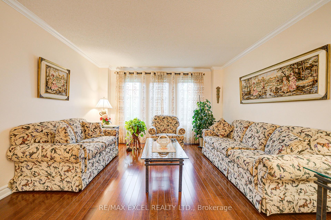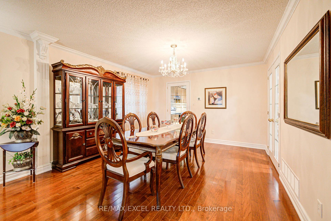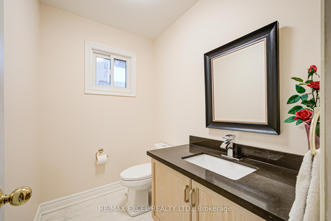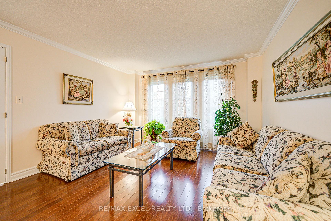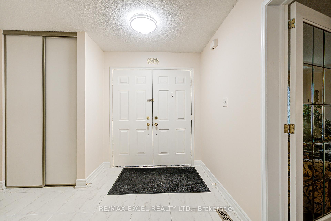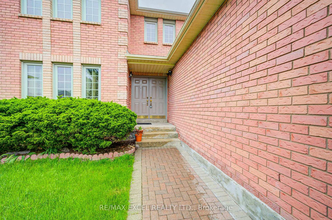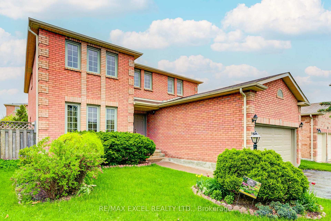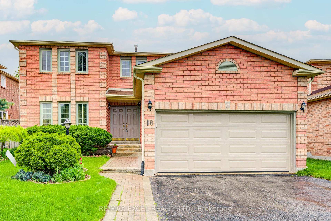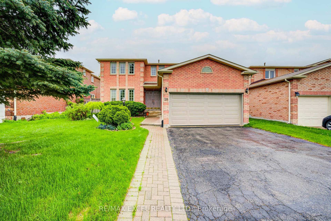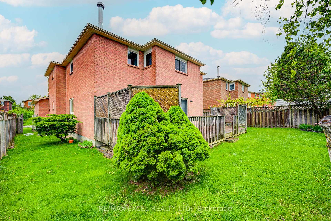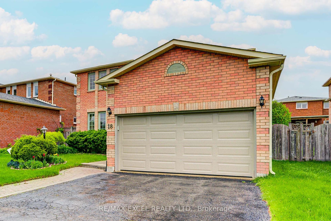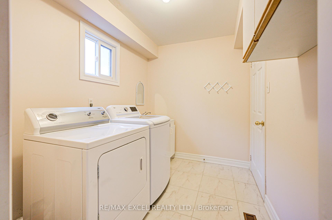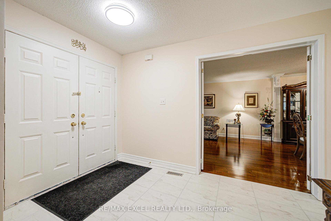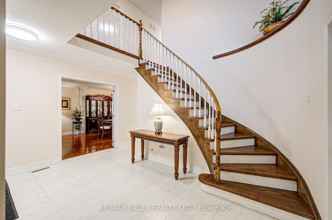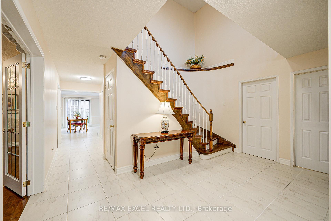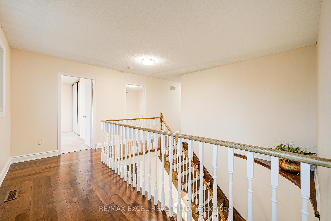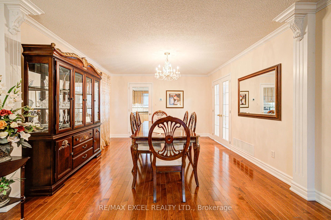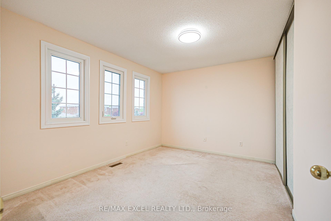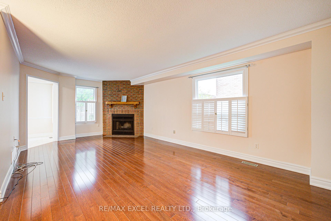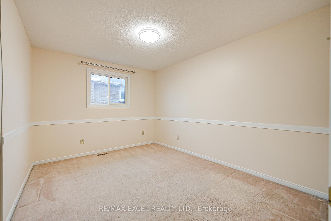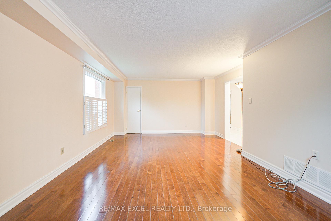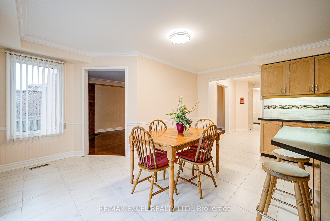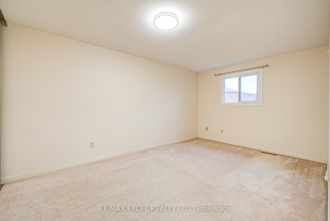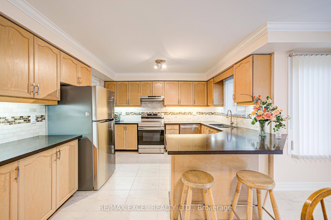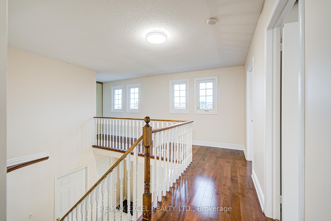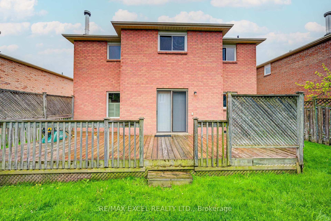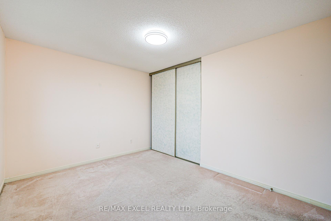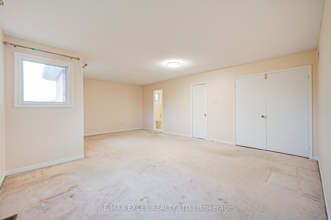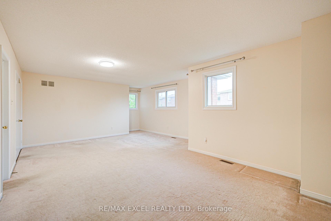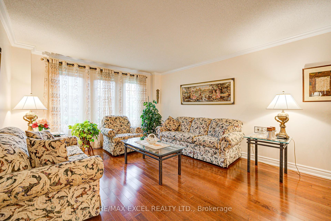$1,490,000
Available - For Sale
Listing ID: N12170467
18 Tamara Driv , Richmond Hill, L4S 1E7, York
| Welcome to a beautiful home located in the desired Devonsleigh community in Richmond Hill. Its curb appeal with ample parking leads directly to this homes warmth and inviting interior. This home features 4 bedrooms, spacious living and dining areas for entertaining with a fireplace. The laundry room is conveniently located on the main floor. The kitchen has an abundance of work and storage space, featuring granite countertops. Morning breakfast can be enjoyed in the eat-in kitchen with a view of the backyard and deck. The bedrooms are generously sized with loads of closet space. Stainless and steels appliance (fridge, stove, built-in dishwasher, hood) with washer & dryer. The primary bedroom boasts a large 5-piece ensuite with a spacious walk-in closet. This home is located close to excellent schools and amenities and is a perfect family home with over 2864 sqft above grade to enjoy. |
| Price | $1,490,000 |
| Taxes: | $7031.07 |
| Assessment Year: | 2024 |
| Occupancy: | Owner |
| Address: | 18 Tamara Driv , Richmond Hill, L4S 1E7, York |
| Directions/Cross Streets: | Yonge St & Elgin Mills Rd |
| Rooms: | 8 |
| Bedrooms: | 4 |
| Bedrooms +: | 0 |
| Family Room: | T |
| Basement: | Partially Fi |
| Level/Floor | Room | Length(ft) | Width(ft) | Descriptions | |
| Room 1 | Ground | Living Ro | 16.73 | 12.07 | Moulded Ceiling, French Doors, Combined w/Dining |
| Room 2 | Ground | Dining Ro | 12.3 | 12.07 | Moulded Ceiling, Hardwood Floor, French Doors |
| Room 3 | Ground | Family Ro | 21.91 | 12.07 | Floor/Ceil Fireplace, Moulded Ceiling, Hardwood Floor |
| Room 4 | Ground | Kitchen | 19.58 | 12.07 | Moulded Ceiling, Breakfast Bar |
| Room 5 | Ground | Breakfast | 14.6 | 15.97 | Moulded Ceiling, Sliding Doors, W/O To Deck |
| Room 6 | Second | Primary B | 21.09 | 15.97 | 4 Pc Ensuite, Walk-In Closet(s), Closet Organizers |
| Room 7 | Second | Bedroom 2 | 15.97 | 10.59 | Broadloom, Large Closet |
| Room 8 | Second | Bedroom 3 | 12.07 | 10.4 | Broadloom, Large Closet |
| Room 9 | Second | Bedroom 4 | 12.07 | 10.2 | Broadloom, Large Closet |
| Washroom Type | No. of Pieces | Level |
| Washroom Type 1 | 4 | Second |
| Washroom Type 2 | 2 | Main |
| Washroom Type 3 | 0 | |
| Washroom Type 4 | 0 | |
| Washroom Type 5 | 0 |
| Total Area: | 0.00 |
| Property Type: | Detached |
| Style: | 2-Storey |
| Exterior: | Brick |
| Garage Type: | Attached |
| (Parking/)Drive: | Private Do |
| Drive Parking Spaces: | 2 |
| Park #1 | |
| Parking Type: | Private Do |
| Park #2 | |
| Parking Type: | Private Do |
| Pool: | None |
| Approximatly Square Footage: | 2500-3000 |
| CAC Included: | N |
| Water Included: | N |
| Cabel TV Included: | N |
| Common Elements Included: | N |
| Heat Included: | N |
| Parking Included: | N |
| Condo Tax Included: | N |
| Building Insurance Included: | N |
| Fireplace/Stove: | Y |
| Heat Type: | Forced Air |
| Central Air Conditioning: | Central Air |
| Central Vac: | Y |
| Laundry Level: | Syste |
| Ensuite Laundry: | F |
| Sewers: | Sewer |
$
%
Years
This calculator is for demonstration purposes only. Always consult a professional
financial advisor before making personal financial decisions.
| Although the information displayed is believed to be accurate, no warranties or representations are made of any kind. |
| RE/MAX EXCEL REALTY LTD. |
|
|

Sumit Chopra
Broker
Dir:
647-964-2184
Bus:
905-230-3100
Fax:
905-230-8577
| Virtual Tour | Book Showing | Email a Friend |
Jump To:
At a Glance:
| Type: | Freehold - Detached |
| Area: | York |
| Municipality: | Richmond Hill |
| Neighbourhood: | Devonsleigh |
| Style: | 2-Storey |
| Tax: | $7,031.07 |
| Beds: | 4 |
| Baths: | 3 |
| Fireplace: | Y |
| Pool: | None |
Locatin Map:
Payment Calculator:

