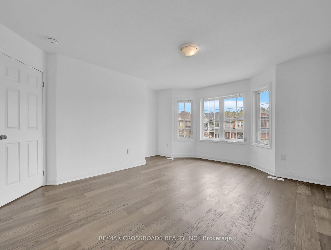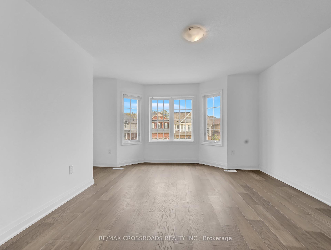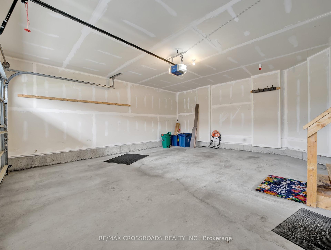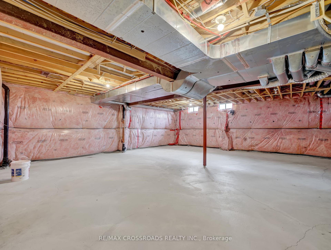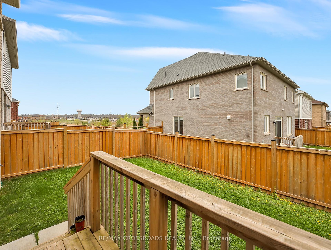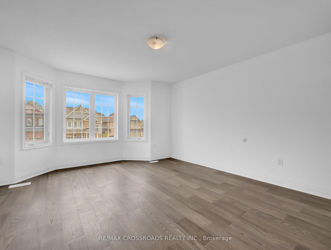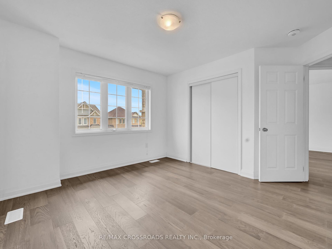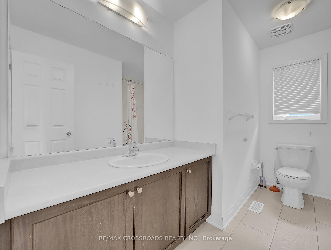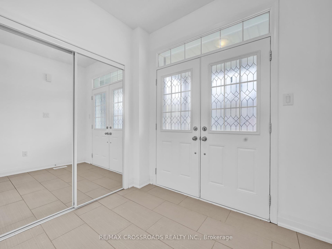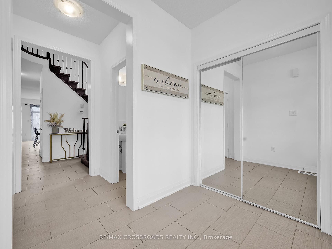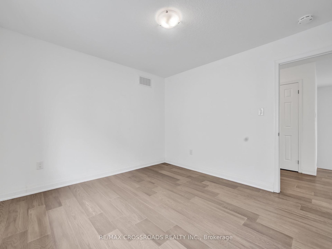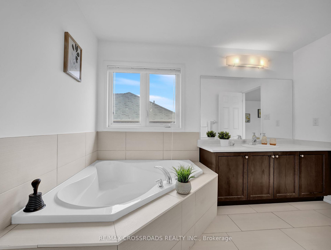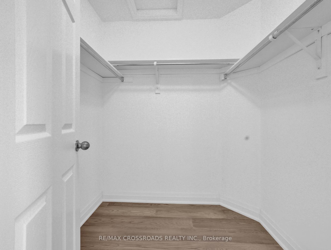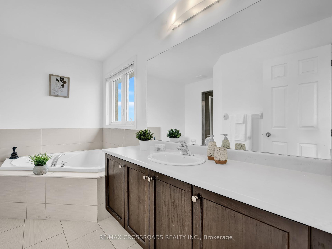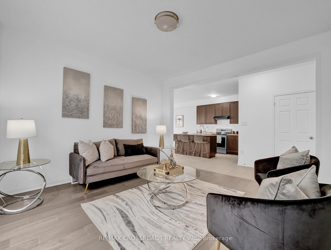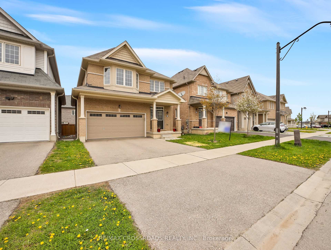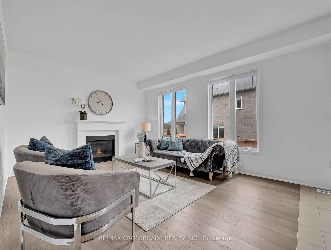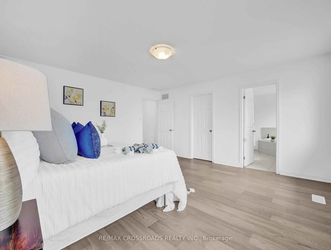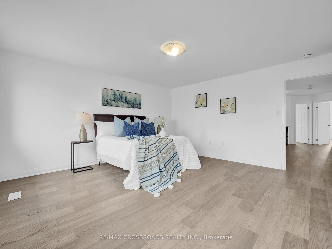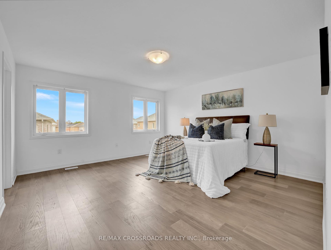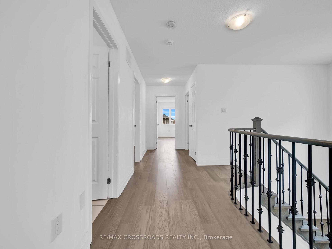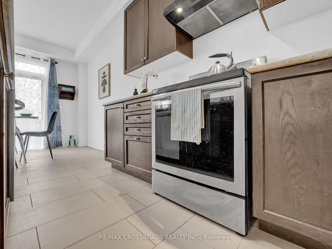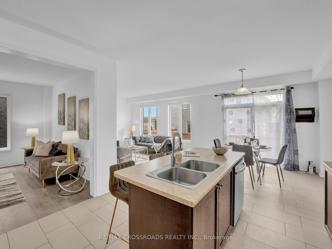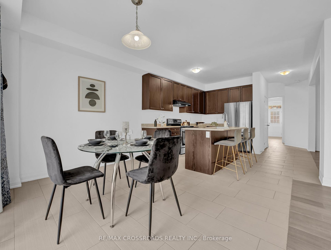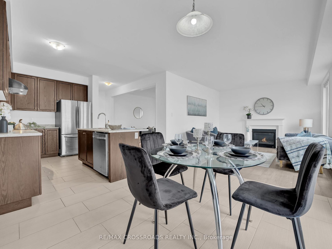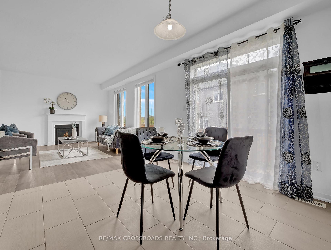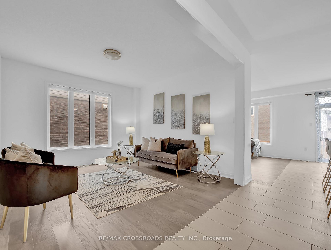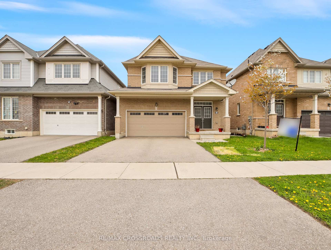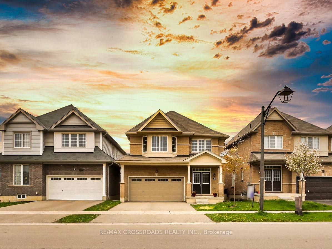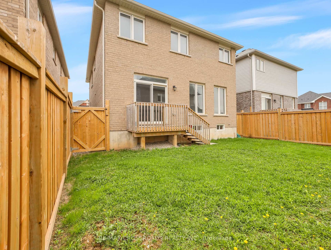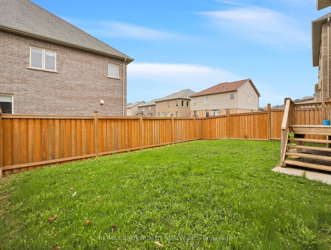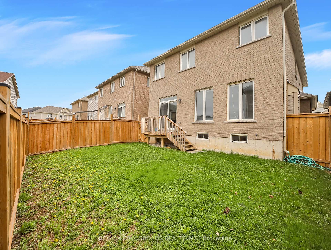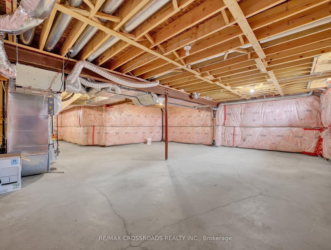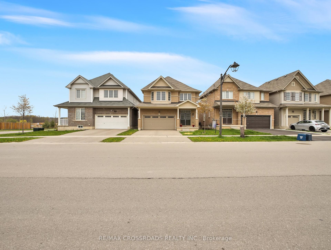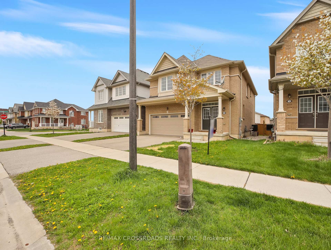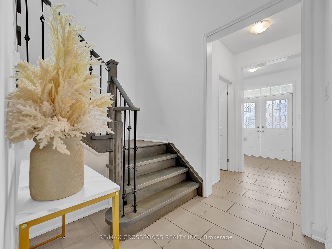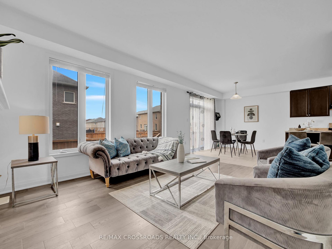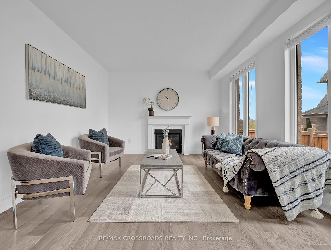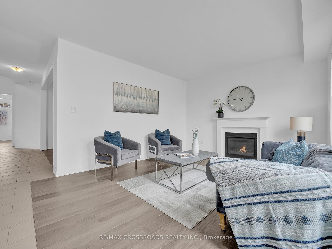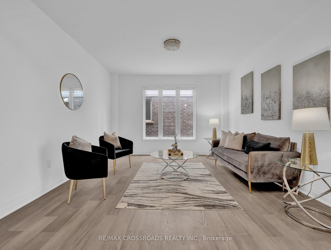$849,900
Available - For Sale
Listing ID: X12196918
74 longboat Run W Road , Brantford, N3T 5N5, Brantford
| Welcome To 74 Longboat Run W, Double Car Garage, 4 Bedroom With Family Size Kitchen. Rarely Used By A Small Family, Double Door Entrance Leads To Large Foyer, Open Above new Oak Stairs, new hardwood floor thorough out the house and new paint . Convenient 2nd Floor Laundry, All 4 Bedrooms Are Very Good Size. Primary Bedroom With 5Pc Ensuite And Large Walk In Closet. Large Window In The Family Room Over Looking The Backyard. Close To All Amenities Including New Plaza. |
| Price | $849,900 |
| Taxes: | $5517.54 |
| Occupancy: | Vacant |
| Address: | 74 longboat Run W Road , Brantford, N3T 5N5, Brantford |
| Directions/Cross Streets: | Conklin Rd / Longboat Run W |
| Rooms: | 8 |
| Bedrooms: | 4 |
| Bedrooms +: | 0 |
| Family Room: | T |
| Basement: | Unfinished |
| Level/Floor | Room | Length(ft) | Width(ft) | Descriptions | |
| Room 1 | Main | Great Roo | 13.42 | 12.99 | Hardwood Floor, Large Window, Separate Room |
| Room 2 | Main | Family Ro | 15.38 | 12.92 | Hardwood Floor, Gas Fireplace, Window |
| Room 3 | Main | Kitchen | 12.92 | 12 | Ceramic Floor, Family Size Kitchen, Backsplash |
| Room 4 | Main | Breakfast | 11.41 | 10.4 | Ceramic Floor, W/O To Yard, Combined w/Kitchen |
| Room 5 | Second | Primary B | 15.38 | 14.92 | Hardwood Floor, 5 Pc Ensuite, Walk-In Closet(s) |
| Room 6 | Second | Bedroom 2 | 11.48 | 10.92 | Hardwood Floor, Window, Closet |
| Room 7 | Second | Bedroom 3 | 13.32 | 11.41 | Hardwood Floor, Window, Closet |
| Room 8 | Second | Bedroom 4 | 12.4 | 10.82 | Hardwood Floor, Window, Closet |
| Room 9 | Second | Laundry | 10.99 | 7.48 | Ceramic Floor, Soaking Tub, Linen Closet |
| Washroom Type | No. of Pieces | Level |
| Washroom Type 1 | 2 | Main |
| Washroom Type 2 | 5 | Second |
| Washroom Type 3 | 4 | Second |
| Washroom Type 4 | 0 | |
| Washroom Type 5 | 0 |
| Total Area: | 0.00 |
| Approximatly Age: | 6-15 |
| Property Type: | Detached |
| Style: | 2-Storey |
| Exterior: | Brick |
| Garage Type: | Built-In |
| (Parking/)Drive: | Private |
| Drive Parking Spaces: | 2 |
| Park #1 | |
| Parking Type: | Private |
| Park #2 | |
| Parking Type: | Private |
| Pool: | None |
| Approximatly Age: | 6-15 |
| Approximatly Square Footage: | 2000-2500 |
| CAC Included: | N |
| Water Included: | N |
| Cabel TV Included: | N |
| Common Elements Included: | N |
| Heat Included: | N |
| Parking Included: | N |
| Condo Tax Included: | N |
| Building Insurance Included: | N |
| Fireplace/Stove: | Y |
| Heat Type: | Forced Air |
| Central Air Conditioning: | Central Air |
| Central Vac: | N |
| Laundry Level: | Syste |
| Ensuite Laundry: | F |
| Sewers: | Sewer |
$
%
Years
This calculator is for demonstration purposes only. Always consult a professional
financial advisor before making personal financial decisions.
| Although the information displayed is believed to be accurate, no warranties or representations are made of any kind. |
| RE/MAX CROSSROADS REALTY INC. |
|
|

Sumit Chopra
Broker
Dir:
647-964-2184
Bus:
905-230-3100
Fax:
905-230-8577
| Book Showing | Email a Friend |
Jump To:
At a Glance:
| Type: | Freehold - Detached |
| Area: | Brantford |
| Municipality: | Brantford |
| Neighbourhood: | Dufferin Grove |
| Style: | 2-Storey |
| Approximate Age: | 6-15 |
| Tax: | $5,517.54 |
| Beds: | 4 |
| Baths: | 3 |
| Fireplace: | Y |
| Pool: | None |
Locatin Map:
Payment Calculator:

