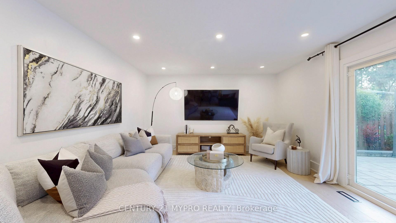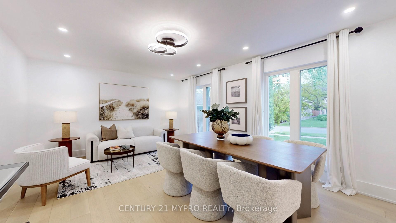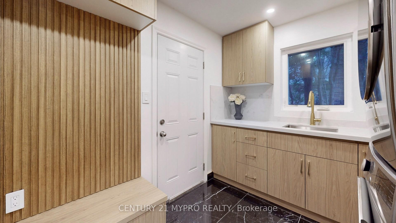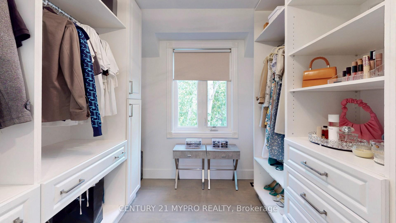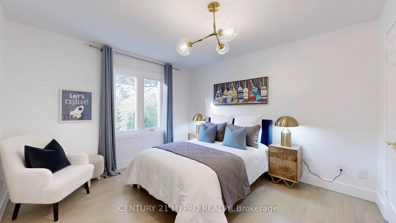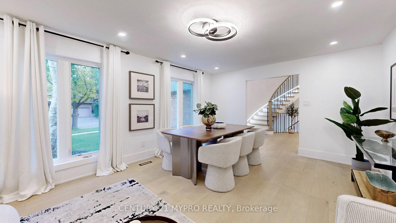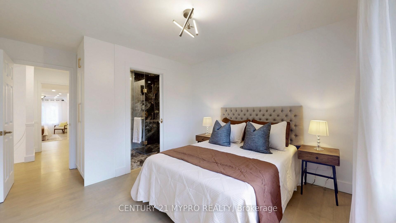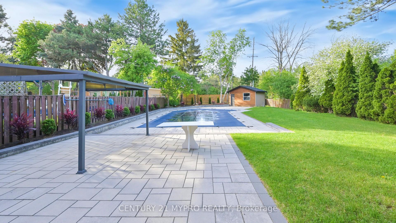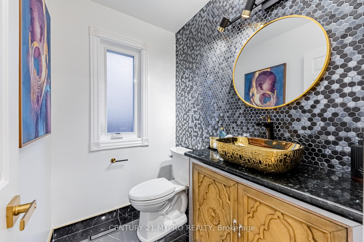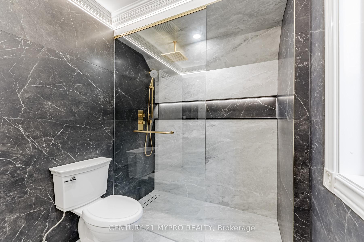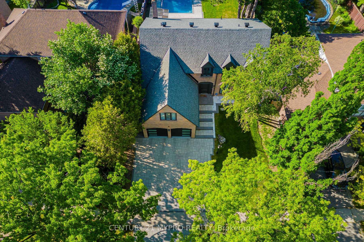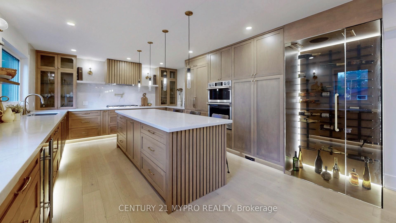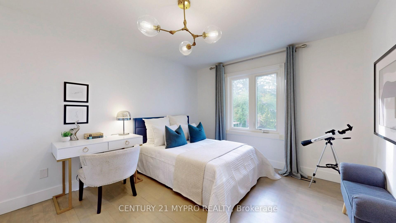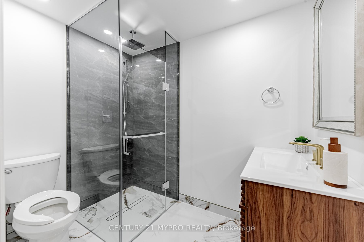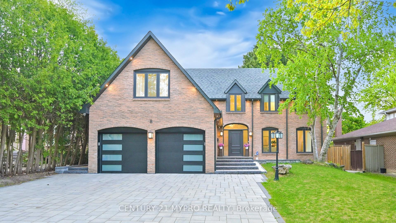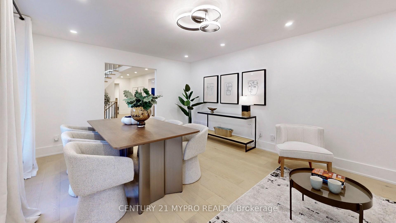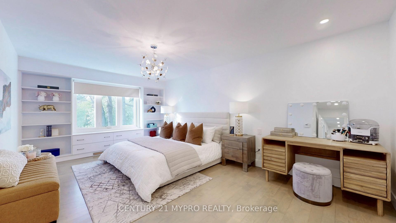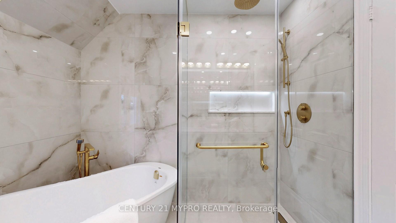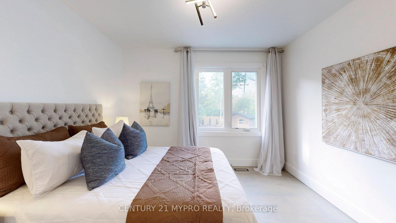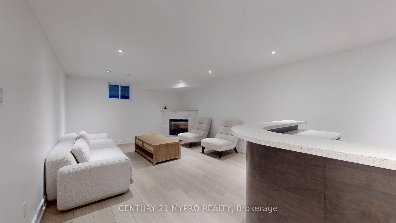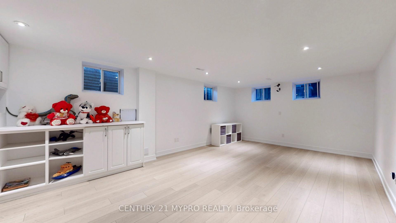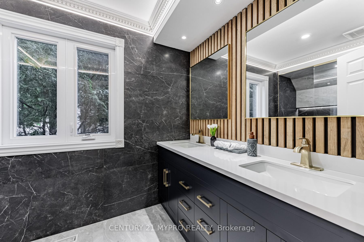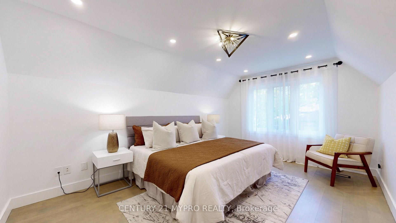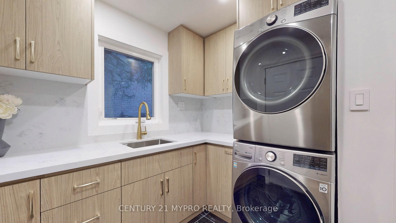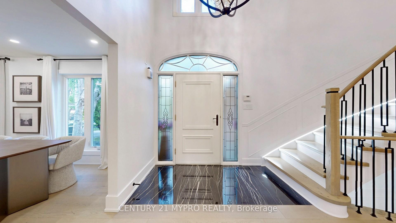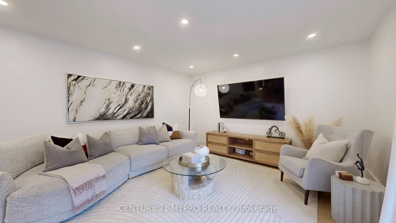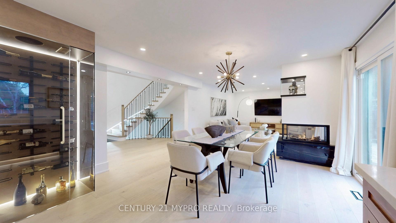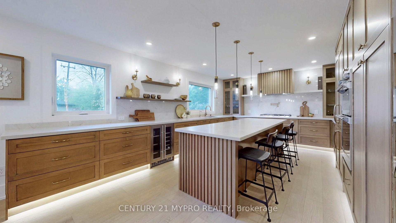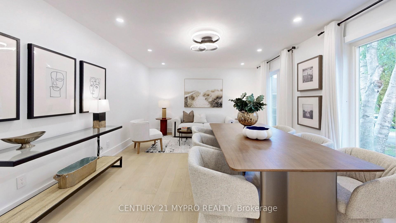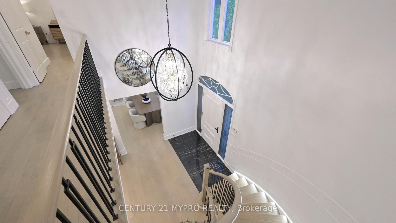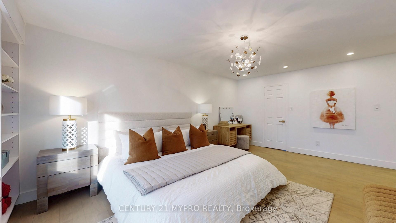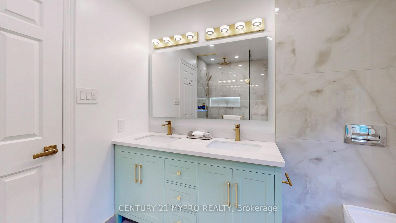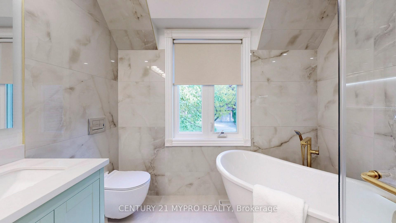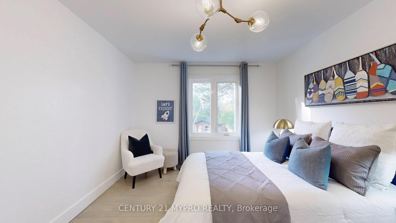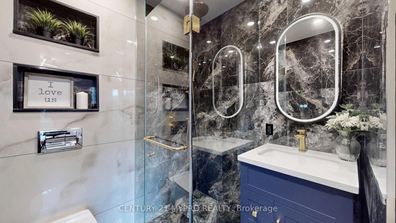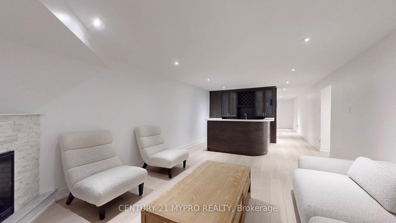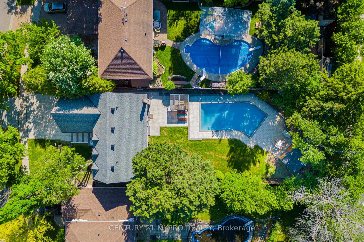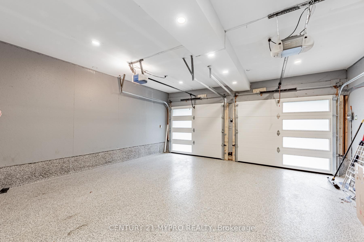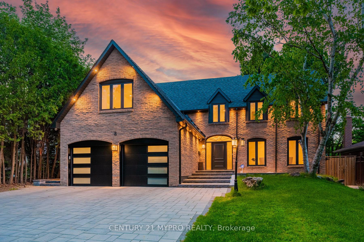$2,780,000
Available - For Sale
Listing ID: N12165911
8 Briarwood Road , Markham, L3R 2X2, York
| Luxurious 5 Brs Home filled with unique features & extravagant upgrades located on the Premium Extra Deep Lot on the quiet street in desirable "Unionville". Steps To TOP RANKING Schools *William Berczy Public School*, *Unionville High School*, Too Good Pond, Historic Main St, Library, Art Gallery. This home offer many enhancements: *** New 5 pcs Primary Ensuite Bathroom with European built in Toilet, Newly added 2nd Ensuite Bathroom, New Laundry room, Upgraded flooring in Bsmt. Extended NEW *Heated Driveway*,Epoxy garage floor,LED soffit lights. Welcoming grand ceiling foyer takes you to south facing spacious Living & Dining, Custom Kitchen w modern cabinet & under counter LED, breakfast area w finest Quartz counters, Wine cellar,*Built in French D Paneled Refrigerator. Cozy Family Room w 3 sided gas fireplace & W/O to professionally landscaped backyard w new Heated Pool w pool light & Gazebo on 193Ft Dep Lot Perfect For a family retreat. Finished bsmt offer High Ceiling and lots of Above grade windows, Huge entertainment area w fireplace & wet bar, separate kids room, Gym. Home filled w Truly remarkable finished & Premium quality Craftmanship "Pride in ownership" |
| Price | $2,780,000 |
| Taxes: | $11934.00 |
| Occupancy: | Owner |
| Address: | 8 Briarwood Road , Markham, L3R 2X2, York |
| Directions/Cross Streets: | 16th and Village Pkwy |
| Rooms: | 16 |
| Bedrooms: | 5 |
| Bedrooms +: | 2 |
| Family Room: | T |
| Basement: | Finished |
| Level/Floor | Room | Length(ft) | Width(ft) | Descriptions | |
| Room 1 | Main | Living Ro | 13.25 | 18.01 | Large Window, Pot Lights, Hardwood Floor |
| Room 2 | Main | Dining Ro | 13.25 | 18.01 | Large Window, Pot Lights, Combined w/Living |
| Room 3 | Main | Family Ro | 13.74 | 13.91 | W/O To Patio, 2 Way Fireplace, Hardwood Floor |
| Room 4 | Main | Kitchen | 13.74 | 20.5 | Overlooks Backyard, Open Concept, Breakfast Bar |
| Room 5 | Main | Breakfast | 13.74 | 11.74 | W/O To Patio, 2 Way Fireplace, Hardwood Floor |
| Room 6 | Main | Laundry | 8.17 | 10 | Access To Garage, Laundry Sink, Window |
| Room 7 | Second | Primary B | 18.93 | 17.91 | Walk-In Closet(s), 5 Pc Ensuite, Hardwood Floor |
| Room 8 | Second | Bedroom 2 | 14.6 | 10.86 | Closet Organizers, 3 Pc Ensuite, Window |
| Room 9 | Second | Bedroom 3 | 14.6 | 10.86 | Closet Organizers, Window, Hardwood Floor |
| Room 10 | Second | Bedroom 4 | 14.6 | 10.86 | Closet Organizers, Window, Hardwood Floor |
| Room 11 | Second | Bedroom 5 | 20.01 | 11.09 | His and Hers Closets, Window, Hardwood Floor |
| Room 12 | Basement | Media Roo | 13.32 | 22.01 | Vinyl Floor, Above Grade Window |
| Room 13 | Basement | Recreatio | 13.32 | 15.58 | Vinyl Floor, Fireplace, Above Grade Window |
| Room 14 | Basement | Bedroom | 11.91 | 9.68 | Vinyl Floor, Closet, Above Grade Window |
| Room 15 | Basement | Den | 13.15 | 18.5 | Vinyl Floor, Above Grade Window |
| Washroom Type | No. of Pieces | Level |
| Washroom Type 1 | 5 | Second |
| Washroom Type 2 | 3 | Second |
| Washroom Type 3 | 2 | Main |
| Washroom Type 4 | 3 | Basement |
| Washroom Type 5 | 4 | Second |
| Washroom Type 6 | 5 | Second |
| Washroom Type 7 | 3 | Second |
| Washroom Type 8 | 2 | Main |
| Washroom Type 9 | 3 | Basement |
| Washroom Type 10 | 4 | Second |
| Total Area: | 0.00 |
| Property Type: | Detached |
| Style: | 2-Storey |
| Exterior: | Brick |
| Garage Type: | Built-In |
| Drive Parking Spaces: | 7 |
| Pool: | Inground |
| Approximatly Square Footage: | 3000-3500 |
| Property Features: | Fenced Yard, Park |
| CAC Included: | N |
| Water Included: | N |
| Cabel TV Included: | N |
| Common Elements Included: | N |
| Heat Included: | N |
| Parking Included: | N |
| Condo Tax Included: | N |
| Building Insurance Included: | N |
| Fireplace/Stove: | Y |
| Heat Type: | Forced Air |
| Central Air Conditioning: | Central Air |
| Central Vac: | N |
| Laundry Level: | Syste |
| Ensuite Laundry: | F |
| Elevator Lift: | False |
| Sewers: | Sewer |
| Utilities-Cable: | Y |
| Utilities-Hydro: | Y |
$
%
Years
This calculator is for demonstration purposes only. Always consult a professional
financial advisor before making personal financial decisions.
| Although the information displayed is believed to be accurate, no warranties or representations are made of any kind. |
| CENTURY 21 MYPRO REALTY |
|
|

Sumit Chopra
Broker
Dir:
647-964-2184
Bus:
905-230-3100
Fax:
905-230-8577
| Virtual Tour | Book Showing | Email a Friend |
Jump To:
At a Glance:
| Type: | Freehold - Detached |
| Area: | York |
| Municipality: | Markham |
| Neighbourhood: | Unionville |
| Style: | 2-Storey |
| Tax: | $11,934 |
| Beds: | 5+2 |
| Baths: | 5 |
| Fireplace: | Y |
| Pool: | Inground |
Locatin Map:
Payment Calculator:





