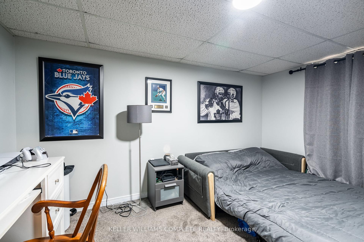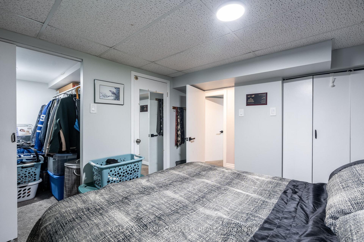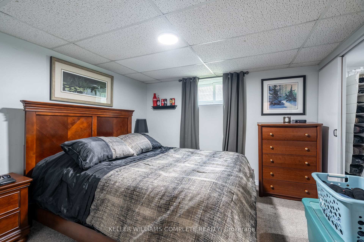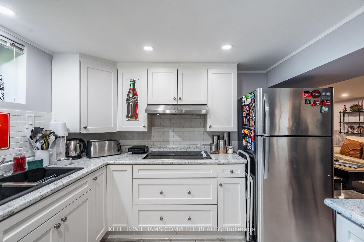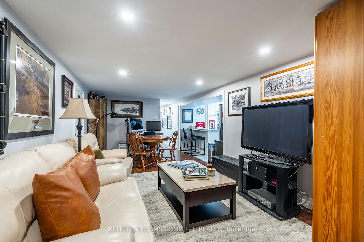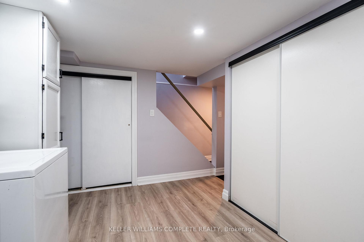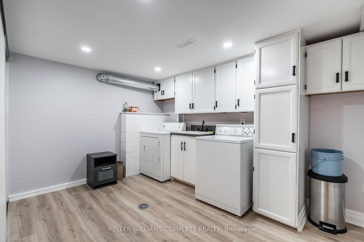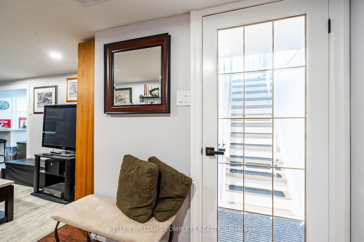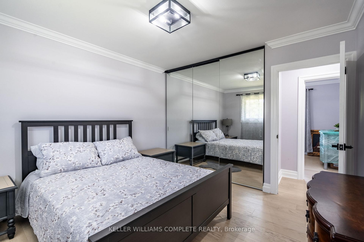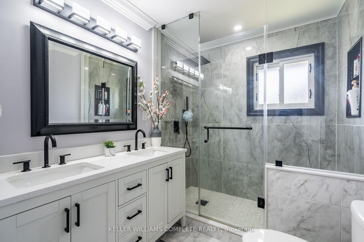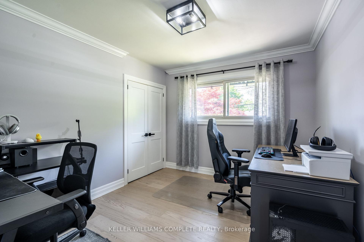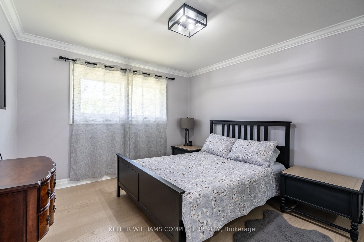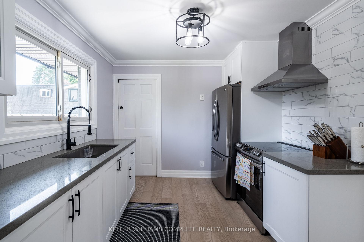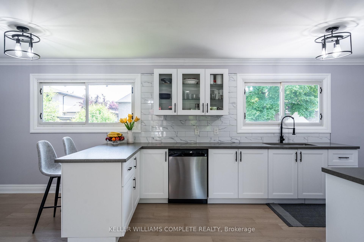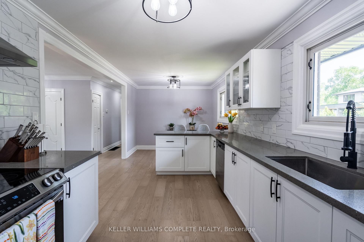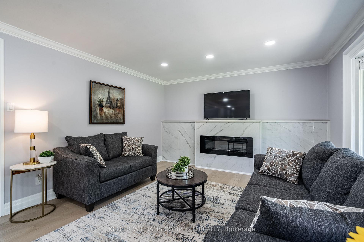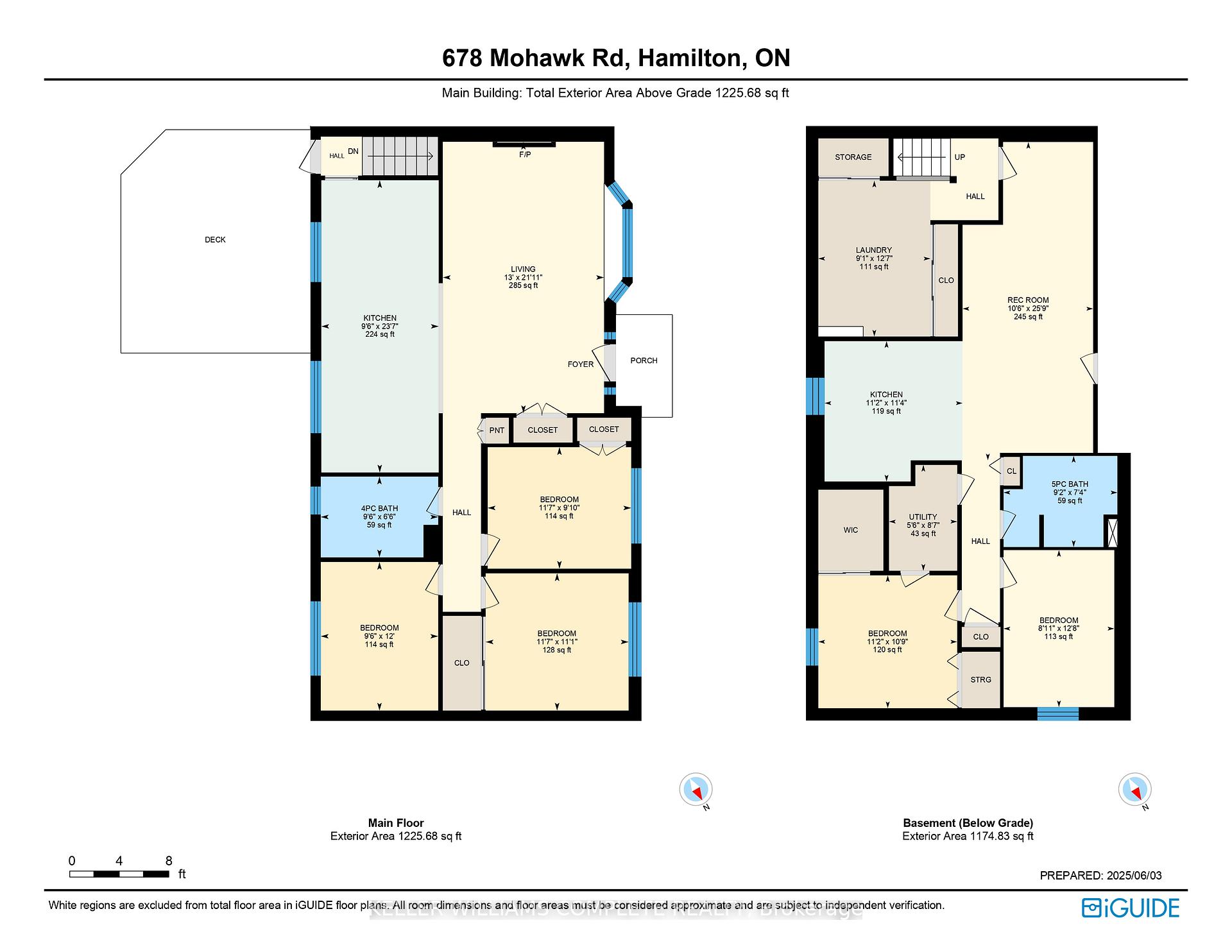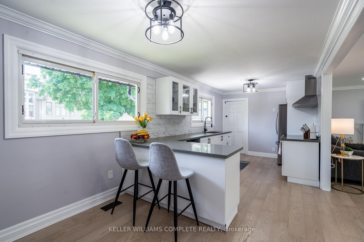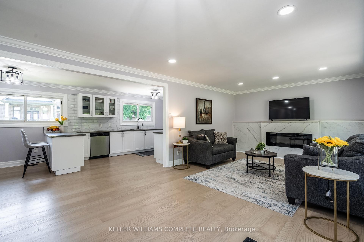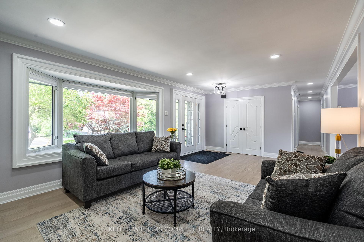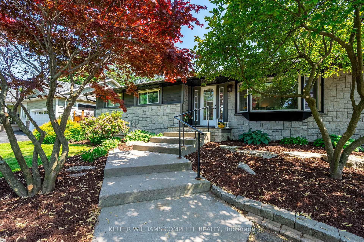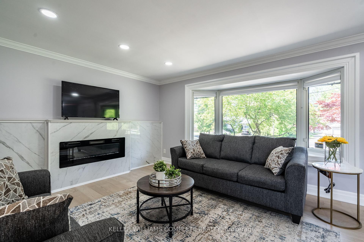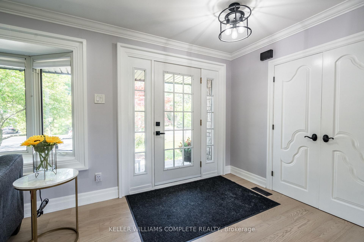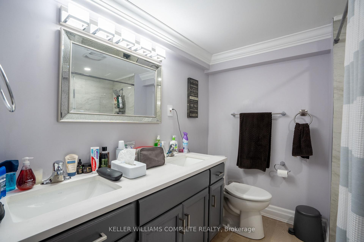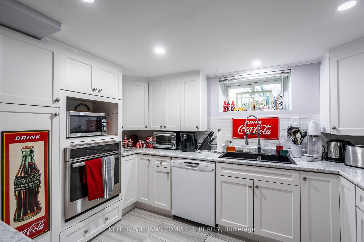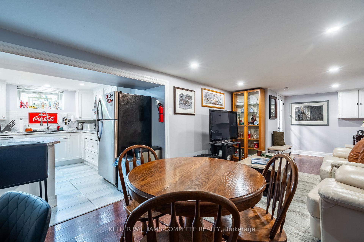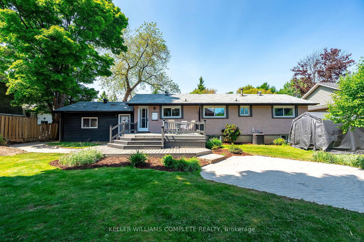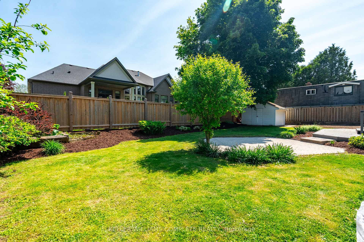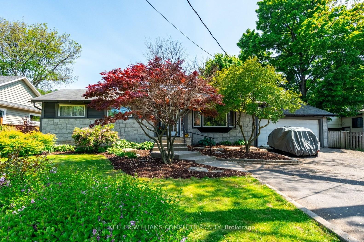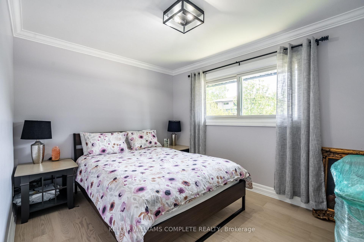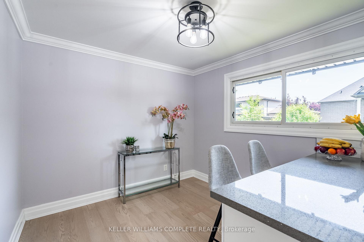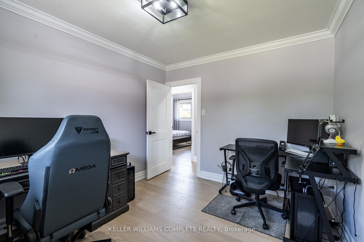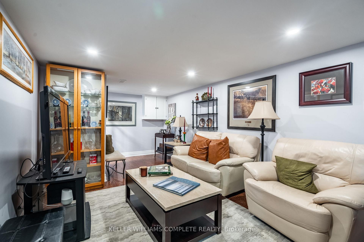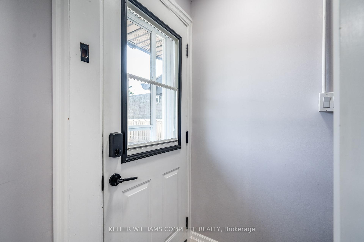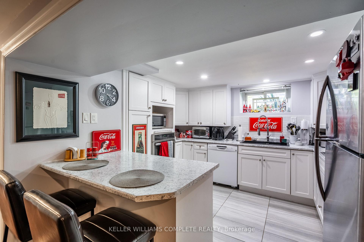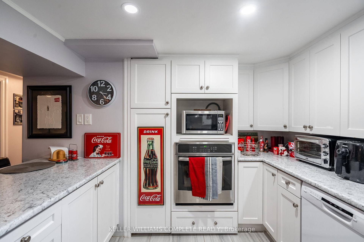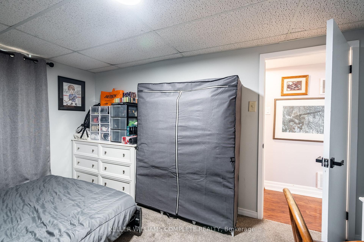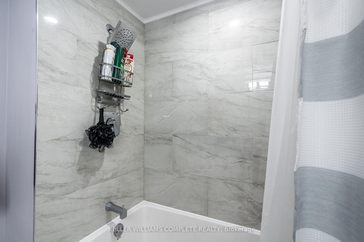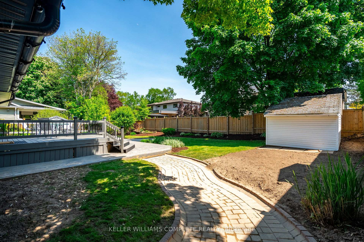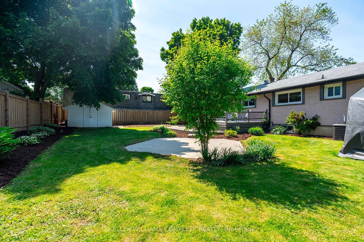$1,199,800
Available - For Sale
Listing ID: X12196694
678 Mohawk Road , Hamilton, L9G 2X3, Hamilton
| Welcome to 678 Mohawk Road a fully renovated bungalow featuring exceptional flexibility and charm. This beautifully updated home showcases quality finishes and thoughtful design throughout. The main floor features 1,225 sqft of carpet-free living space with engineered hardwood flooring, crown moulding, pot lights, an elegant electric fireplace in the living room, a stylish kitchen, a glass-enclosed 4-piece bathroom and 3 spacious bedrooms. Perfect for multigenerational living, rental income or a home-based business, the fully finished basement includes a separate entrance, 2 bedrooms, a full kitchen, living area with laminate flooring, a 5-piece bathroom and a shared laundry area ideal as an in-law suite or separate unit. Live in one space and rent the other or host extended family with ease and privacy. The large tree-lined lot (83.77 x 110.00 ft) features a beautifully landscaped yard, a deck for outdoor entertaining, a newly built fence on two sides of the property, an attached 2-car garage, a shed and an oversized driveway with parking for up to 8 vehicles. Located in a high-visibility area, there's even potential for a home business with signage. The basement is currently rented to a wonderful tenant paying $2,000/month, with the option for vacant possession if desired. This move-in ready home provides exceptional value, modern comforts and a range of possibilities to suit your lifestyle or investment goals! |
| Price | $1,199,800 |
| Taxes: | $5508.00 |
| Assessment Year: | 2024 |
| Occupancy: | Owner+T |
| Address: | 678 Mohawk Road , Hamilton, L9G 2X3, Hamilton |
| Acreage: | < .50 |
| Directions/Cross Streets: | Algonquin Ave |
| Rooms: | 5 |
| Bedrooms: | 3 |
| Bedrooms +: | 2 |
| Family Room: | F |
| Basement: | Full, Finished |
| Level/Floor | Room | Length(ft) | Width(ft) | Descriptions | |
| Room 1 | Main | Living Ro | 12.99 | 21.91 | |
| Room 2 | Main | Kitchen | 9.51 | 23.58 | |
| Room 3 | Main | Primary B | 11.58 | 11.09 | |
| Room 4 | Main | Bedroom 2 | 11.58 | 9.84 | |
| Room 5 | Main | Bedroom 3 | 9.51 | 12 | |
| Room 6 | Main | Bathroom | 9.51 | 6.49 | 4 Pc Bath |
| Room 7 | Basement | Recreatio | 10.5 | 25.75 | |
| Room 8 | Basement | Kitchen | 11.15 | 11.32 | |
| Room 9 | Basement | Bedroom 4 | 11.15 | 10.76 | |
| Room 10 | Basement | Bedroom 5 | 8.92 | 12.66 | |
| Room 11 | Basement | Bathroom | 9.15 | 7.35 | 5 Pc Bath |
| Room 12 | Basement | Laundry | 9.09 | 12.6 | |
| Room 13 | Basement | Utility R | 5.51 | 8.59 |
| Washroom Type | No. of Pieces | Level |
| Washroom Type 1 | 4 | Main |
| Washroom Type 2 | 5 | Basement |
| Washroom Type 3 | 0 | |
| Washroom Type 4 | 0 | |
| Washroom Type 5 | 0 | |
| Washroom Type 6 | 4 | Main |
| Washroom Type 7 | 5 | Basement |
| Washroom Type 8 | 0 | |
| Washroom Type 9 | 0 | |
| Washroom Type 10 | 0 |
| Total Area: | 0.00 |
| Approximatly Age: | 51-99 |
| Property Type: | Detached |
| Style: | Bungalow |
| Exterior: | Brick, Vinyl Siding |
| Garage Type: | Attached |
| (Parking/)Drive: | Private Tr |
| Drive Parking Spaces: | 8 |
| Park #1 | |
| Parking Type: | Private Tr |
| Park #2 | |
| Parking Type: | Private Tr |
| Pool: | None |
| Approximatly Age: | 51-99 |
| Approximatly Square Footage: | 1100-1500 |
| CAC Included: | N |
| Water Included: | N |
| Cabel TV Included: | N |
| Common Elements Included: | N |
| Heat Included: | N |
| Parking Included: | N |
| Condo Tax Included: | N |
| Building Insurance Included: | N |
| Fireplace/Stove: | Y |
| Heat Type: | Forced Air |
| Central Air Conditioning: | Central Air |
| Central Vac: | N |
| Laundry Level: | Syste |
| Ensuite Laundry: | F |
| Sewers: | Sewer |
$
%
Years
This calculator is for demonstration purposes only. Always consult a professional
financial advisor before making personal financial decisions.
| Although the information displayed is believed to be accurate, no warranties or representations are made of any kind. |
| KELLER WILLIAMS COMPLETE REALTY |
|
|

Sumit Chopra
Broker
Dir:
647-964-2184
Bus:
905-230-3100
Fax:
905-230-8577
| Virtual Tour | Book Showing | Email a Friend |
Jump To:
At a Glance:
| Type: | Freehold - Detached |
| Area: | Hamilton |
| Municipality: | Hamilton |
| Neighbourhood: | Ancaster |
| Style: | Bungalow |
| Approximate Age: | 51-99 |
| Tax: | $5,508 |
| Beds: | 3+2 |
| Baths: | 2 |
| Fireplace: | Y |
| Pool: | None |
Locatin Map:
Payment Calculator:

