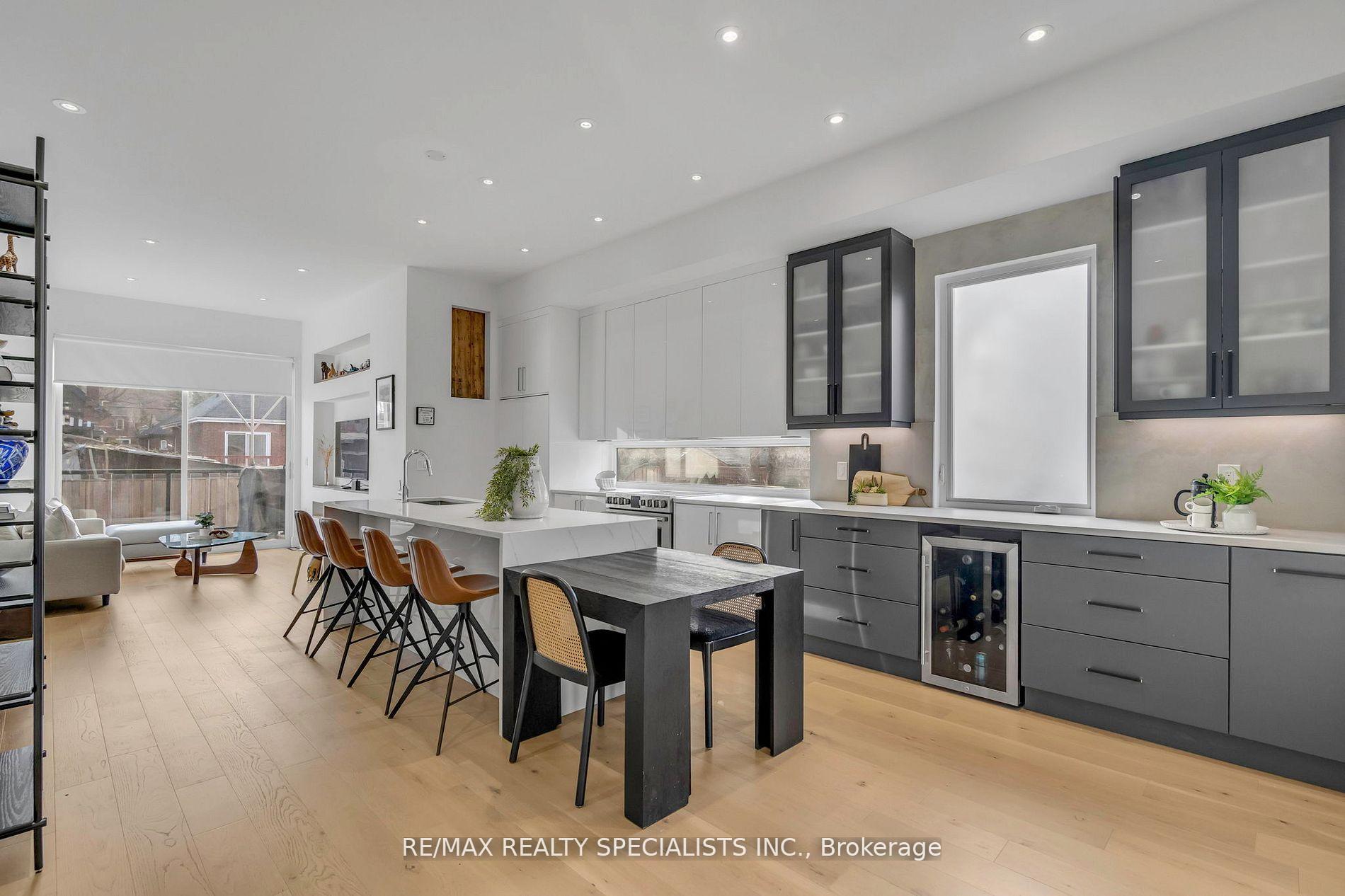$1,249,999
Available - For Sale
Listing ID: X12214231
435 Herkimer Stre , Hamilton, L8P 2J4, Hamilton
| Modern Luxury in the Heart of Kirkendall Motivated Seller!This exceptional one of a kind home blends modern sophistication with thoughtful design in one of Hamiltons most sought-after neighbourhoods, Kirkendall. Nestled among charming century homes and wartime bungalows, this 3-bedroom gem was built just five years ago and offers over 2,400 sq ft of total stylish living space filled with natural light.The open-concept main level impresses with oversized windows, engineered oak hardwood throughout, and a stunning chefs kitchen featuring quartz countertops, an island with seating for four, soft-close cabinetry, an appliance garage, and custom lazy Susan. Sliding glass doors extend the living space onto a good sized deck in a private backyard ideal for hosting or unwinding.Upstairs, the serene primary suite features a walk-through closet and a spa-inspired ensuite complete with heated floors, soaker tub, and glass walk-in shower. Two additional bedrooms and a well-designed laundry area with built-in cabinetry complete the upper floor. Smart dual-shade blinds throughout the second floor, compatible with Google Home and Alexa, add a layer of everyday ease.The fully finished lower level with its own entrance, spacious rec room, 3-piece bath, laundry hookups, and kitchen rough-ins offers potential for an in-law suite, income property, or home business.Located just a short walk to Locke Street shops, top-rated schools, parks, trails, golf, transit, and McMaster University, this home delivers modern comfort and timeless appeal in an unbeatable location. The seller is motivateddont miss your opportunity to own this incredible home! |
| Price | $1,249,999 |
| Taxes: | $8130.53 |
| Occupancy: | Owner |
| Address: | 435 Herkimer Stre , Hamilton, L8P 2J4, Hamilton |
| Directions/Cross Streets: | Dundurn St S to & Herkimer St |
| Rooms: | 5 |
| Rooms +: | 1 |
| Bedrooms: | 3 |
| Bedrooms +: | 0 |
| Family Room: | T |
| Basement: | Full, Separate Ent |
| Level/Floor | Room | Length(ft) | Width(ft) | Descriptions | |
| Room 1 | Ground | Living Ro | 11.09 | 9.09 | Hardwood Floor, W/O To Deck, Sliding Doors |
| Room 2 | Main | Kitchen | 11.25 | 20.83 | Quartz Counter, B/I Microwave |
| Room 3 | Main | Bathroom | 2 Pc Bath | ||
| Room 4 | Second | Primary B | 14.01 | 8.99 | 5 Pc Ensuite, Hardwood Floor, B/I Closet |
| Room 5 | Second | Bedroom 2 | 12.99 | 9.09 | Hardwood Floor, Closet |
| Room 6 | Second | Bedroom 3 | 16.83 | 8.99 | Hardwood Floor, Large Window, Closet |
| Room 7 | Second | Bathroom | 3 Pc Bath | ||
| Room 8 | Basement | Great Roo | 31.32 | 12.99 | Laminate |
| Room 9 | Basement | Bathroom | 3 Pc Bath |
| Washroom Type | No. of Pieces | Level |
| Washroom Type 1 | 4 | Second |
| Washroom Type 2 | 2 | Ground |
| Washroom Type 3 | 3 | Second |
| Washroom Type 4 | 3 | Basement |
| Washroom Type 5 | 0 | |
| Washroom Type 6 | 4 | Second |
| Washroom Type 7 | 2 | Ground |
| Washroom Type 8 | 3 | Second |
| Washroom Type 9 | 3 | Basement |
| Washroom Type 10 | 0 |
| Total Area: | 0.00 |
| Approximatly Age: | 0-5 |
| Property Type: | Detached |
| Style: | 2-Storey |
| Exterior: | Brick, Wood |
| Garage Type: | None |
| (Parking/)Drive: | Private |
| Drive Parking Spaces: | 4 |
| Park #1 | |
| Parking Type: | Private |
| Park #2 | |
| Parking Type: | Private |
| Pool: | None |
| Approximatly Age: | 0-5 |
| Approximatly Square Footage: | 1500-2000 |
| Property Features: | Hospital, Park |
| CAC Included: | N |
| Water Included: | N |
| Cabel TV Included: | N |
| Common Elements Included: | N |
| Heat Included: | N |
| Parking Included: | N |
| Condo Tax Included: | N |
| Building Insurance Included: | N |
| Fireplace/Stove: | N |
| Heat Type: | Forced Air |
| Central Air Conditioning: | Central Air |
| Central Vac: | N |
| Laundry Level: | Syste |
| Ensuite Laundry: | F |
| Sewers: | Sewer |
| Utilities-Cable: | A |
| Utilities-Hydro: | Y |
$
%
Years
This calculator is for demonstration purposes only. Always consult a professional
financial advisor before making personal financial decisions.
| Although the information displayed is believed to be accurate, no warranties or representations are made of any kind. |
| RE/MAX REALTY SPECIALISTS INC. |
|
|

Sumit Chopra
Broker
Dir:
647-964-2184
Bus:
905-230-3100
Fax:
905-230-8577
| Virtual Tour | Book Showing | Email a Friend |
Jump To:
At a Glance:
| Type: | Freehold - Detached |
| Area: | Hamilton |
| Municipality: | Hamilton |
| Neighbourhood: | Kirkendall |
| Style: | 2-Storey |
| Approximate Age: | 0-5 |
| Tax: | $8,130.53 |
| Beds: | 3 |
| Baths: | 4 |
| Fireplace: | N |
| Pool: | None |
Locatin Map:
Payment Calculator:















































































