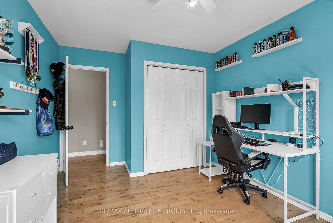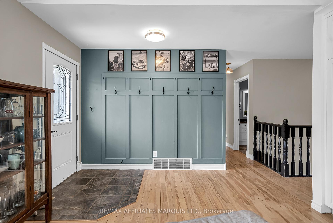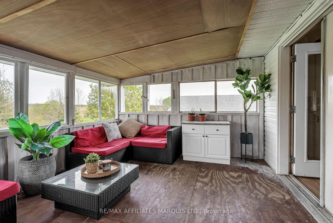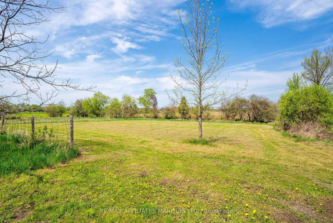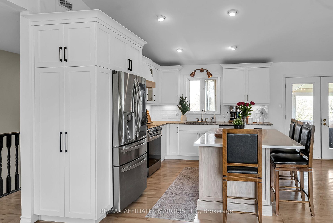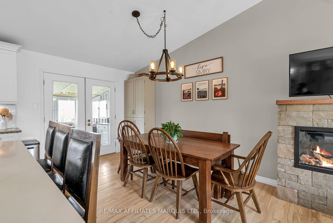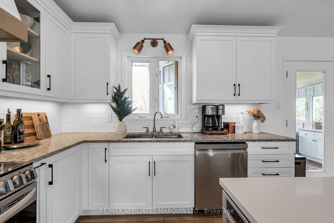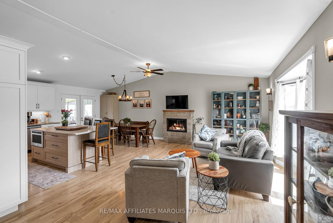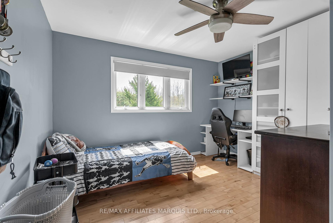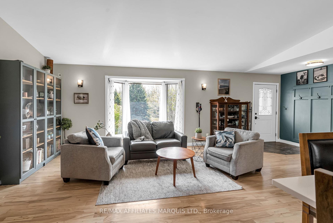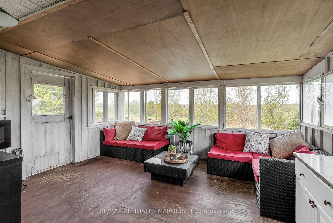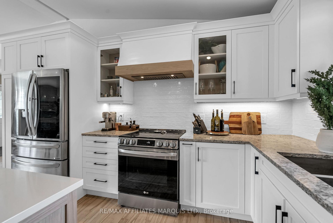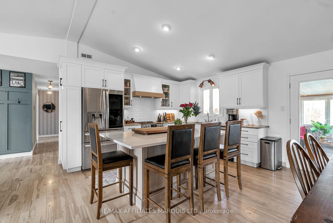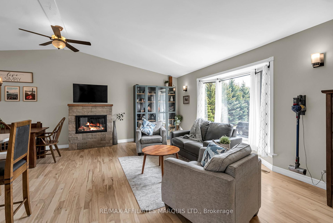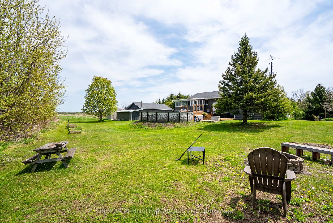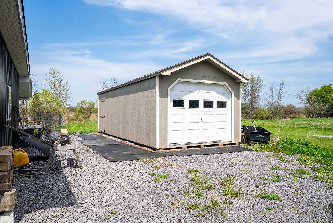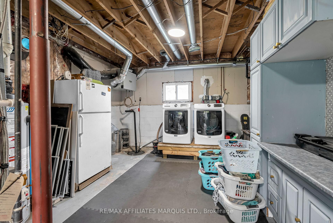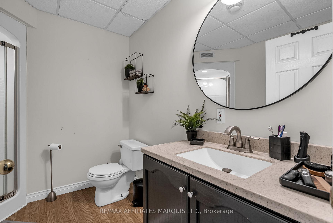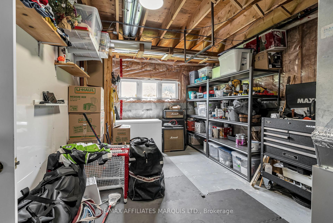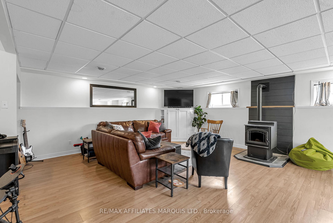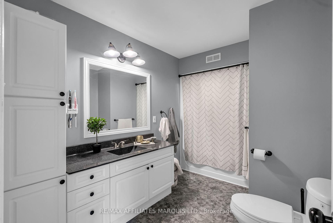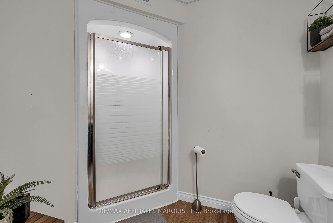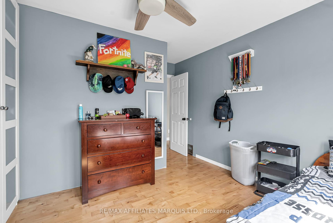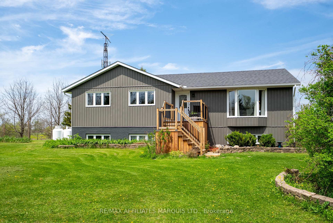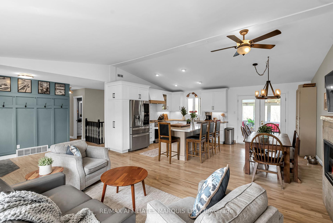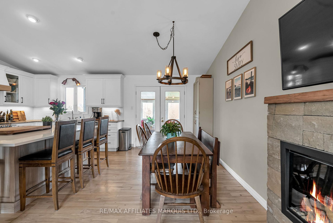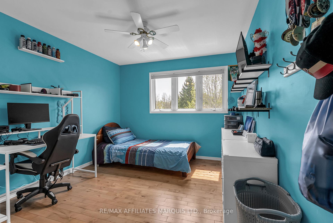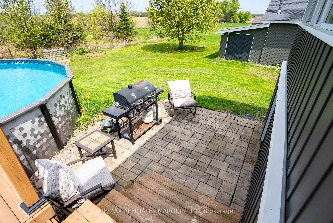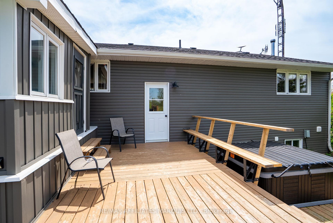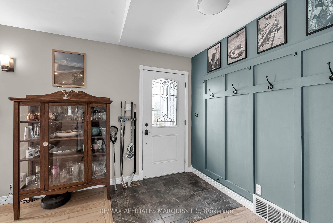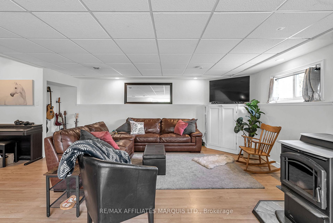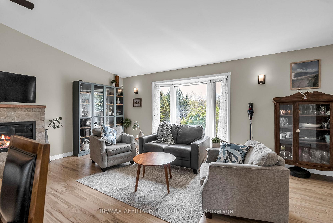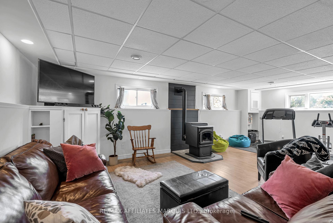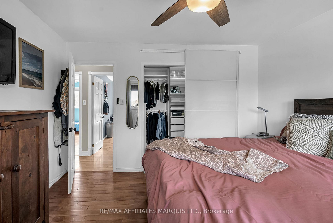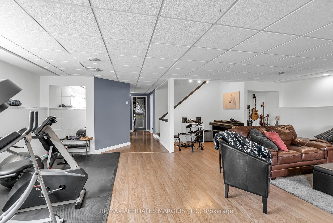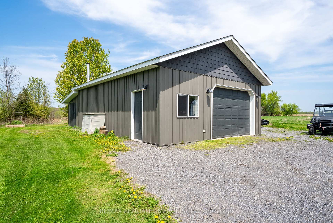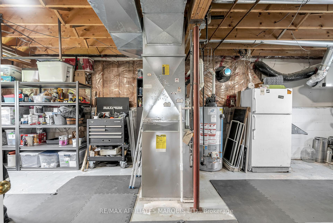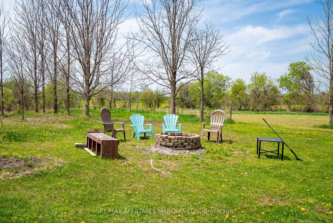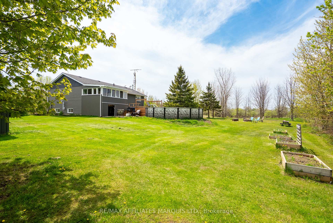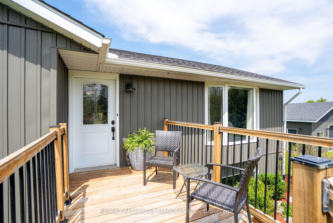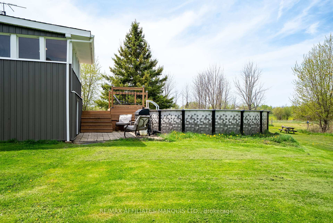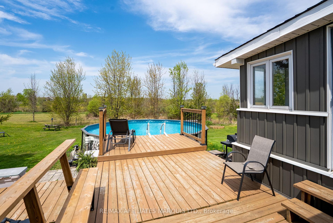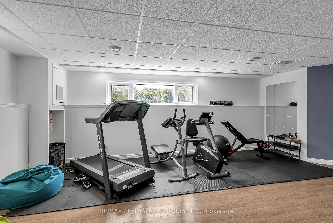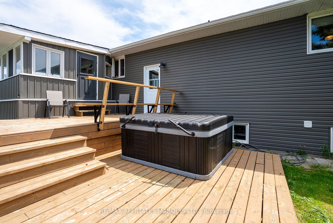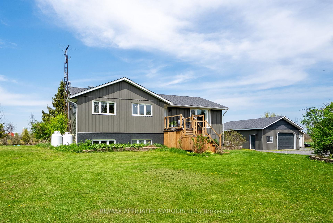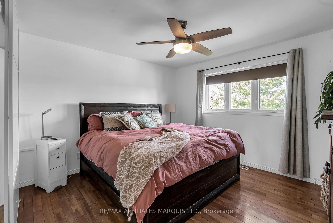$699,000
Available - For Sale
Listing ID: X12158075
4239 County Rd 11 Road , South Stormont, K7R 3L2, Stormont, Dundas
| Welcome to this beautifully updated home offering the perfect blend of rural tranquility and modern convenience. Nestled on over 5 private acres, this 3+1 bedroom, 2-bathroom home is thoughtfully designed with space, style, and functionality in mind.Step inside to an open-concept main floor featuring a spacious living and dining area that flows seamlessly into a stunning custom kitchen by Artisan Kitchens. Just off the dining room, enjoy the outdoors from your screened-in porch ideal for relaxing or entertaining.The main level features a large 3 piece bathroom, three generously sized bedrooms, including a primary suite with a dream walk-in closet. The fully finished lower level offers even more space, including a large open rec room with a cozy bio-fuel pellet stove, an additional bedroom (currently used as an office), and a second 3-piece bath.Outside, you'll find a large garage with a wood stove, a new shed, and extra storage under the screened-in porch. For nature lovers and hobby farmers, the property boasts 500 blue spruce and 500 silver maple trees, along with black walnut trees, apple trees, berry bushes, and grapevines. Theres even a rustic hunters camp with its own wood stove.Enjoy summer days on the expansive back deck complete with an above-ground pool and hot tub, all just a short drive to Ottawa, Montreal, and Cornwall.This property combines modern comfort with country charm, all within easy reach of city amenities. 24 hour irrevocable on all offers. |
| Price | $699,000 |
| Taxes: | $2850.00 |
| Assessment Year: | 2024 |
| Occupancy: | Owner |
| Address: | 4239 County Rd 11 Road , South Stormont, K7R 3L2, Stormont, Dundas |
| Directions/Cross Streets: | COUNTY ROAD 11/ COUNTY ROAD 36 |
| Rooms: | 3 |
| Bedrooms: | 3 |
| Bedrooms +: | 1 |
| Family Room: | T |
| Basement: | Finished, Full |
| Level/Floor | Room | Length(ft) | Width(ft) | Descriptions | |
| Room 1 | Main | Living Ro | 24.34 | 13.94 | |
| Room 2 | Main | Dining Ro | 9.32 | 13.15 | |
| Room 3 | Main | Kitchen | 9.97 | 13.15 | |
| Room 4 | Main | Bedroom | 10 | 13.35 | |
| Room 5 | Main | Bedroom 2 | 12.3 | 13.35 | |
| Room 6 | Main | Primary B | 12.5 | 12 | |
| Room 7 | Main | Other | 8.82 | 6.53 | Walk-In Closet(s) |
| Room 8 | Main | Bathroom | 7.48 | 12 | 4 Pc Bath |
| Room 9 | Basement | Utility R | 27.03 | 28.6 | Combined w/Laundry |
| Room 10 | Basement | Bathroom | 7.74 | 8.53 | 3 Pc Bath |
| Room 11 | Basement | Bedroom | 11.55 | 10.96 | |
| Room 12 | Basement | Recreatio | 26.21 | 24.21 |
| Washroom Type | No. of Pieces | Level |
| Washroom Type 1 | 3 | Main |
| Washroom Type 2 | 3 | Basement |
| Washroom Type 3 | 0 | |
| Washroom Type 4 | 0 | |
| Washroom Type 5 | 0 | |
| Washroom Type 6 | 3 | Main |
| Washroom Type 7 | 3 | Basement |
| Washroom Type 8 | 0 | |
| Washroom Type 9 | 0 | |
| Washroom Type 10 | 0 |
| Total Area: | 0.00 |
| Property Type: | Detached |
| Style: | Bungalow-Raised |
| Exterior: | Vinyl Siding |
| Garage Type: | Detached |
| Drive Parking Spaces: | 8 |
| Pool: | Above Gr |
| Other Structures: | Shed |
| Approximatly Square Footage: | 1100-1500 |
| CAC Included: | N |
| Water Included: | N |
| Cabel TV Included: | N |
| Common Elements Included: | N |
| Heat Included: | N |
| Parking Included: | N |
| Condo Tax Included: | N |
| Building Insurance Included: | N |
| Fireplace/Stove: | Y |
| Heat Type: | Forced Air |
| Central Air Conditioning: | Central Air |
| Central Vac: | N |
| Laundry Level: | Syste |
| Ensuite Laundry: | F |
| Sewers: | Septic |
$
%
Years
This calculator is for demonstration purposes only. Always consult a professional
financial advisor before making personal financial decisions.
| Although the information displayed is believed to be accurate, no warranties or representations are made of any kind. |
| RE/MAX AFFILIATES MARQUIS LTD. |
|
|

Sumit Chopra
Broker
Dir:
647-964-2184
Bus:
905-230-3100
Fax:
905-230-8577
| Virtual Tour | Book Showing | Email a Friend |
Jump To:
At a Glance:
| Type: | Freehold - Detached |
| Area: | Stormont, Dundas and Glengarry |
| Municipality: | South Stormont |
| Neighbourhood: | 715 - South Stormont (Osnabruck) Twp |
| Style: | Bungalow-Raised |
| Tax: | $2,850 |
| Beds: | 3+1 |
| Baths: | 2 |
| Fireplace: | Y |
| Pool: | Above Gr |
Locatin Map:
Payment Calculator:

