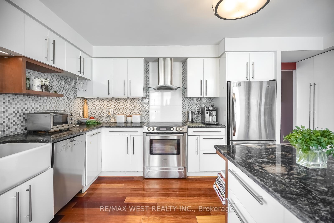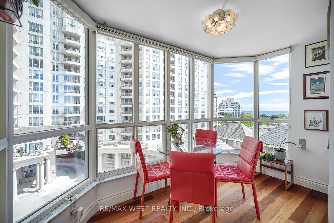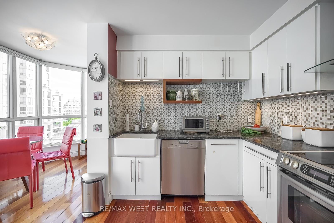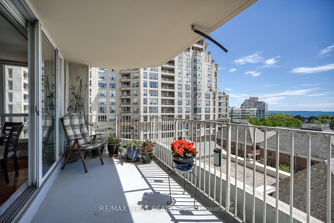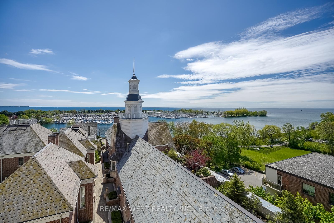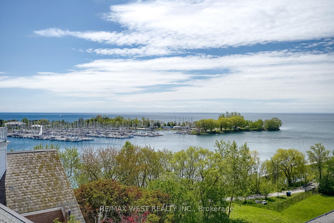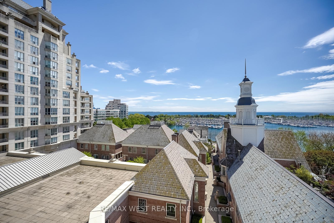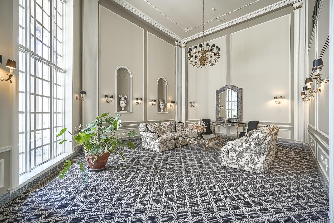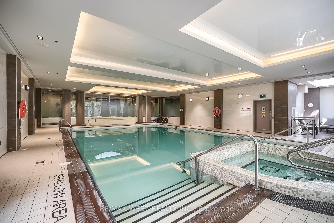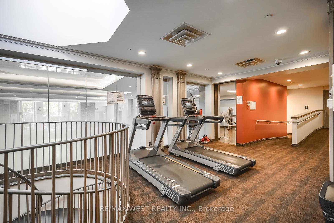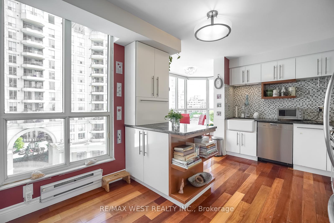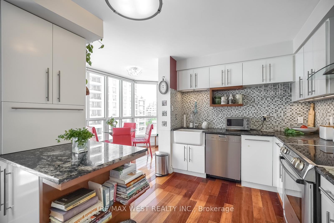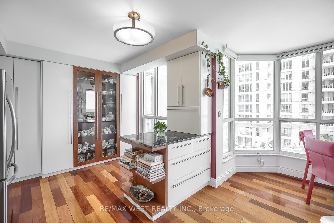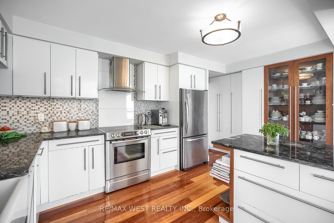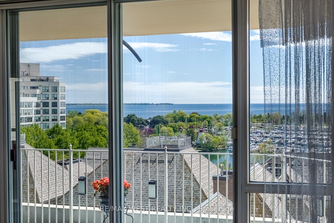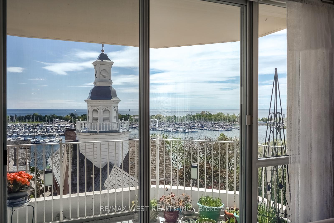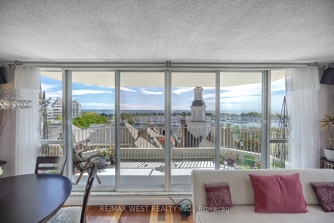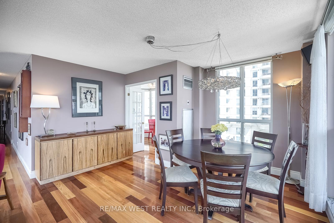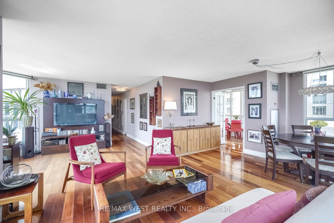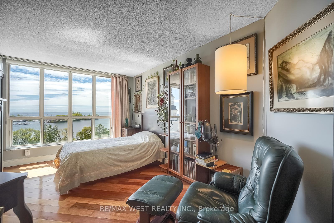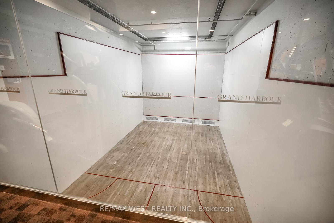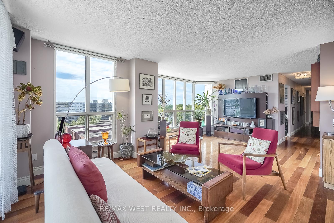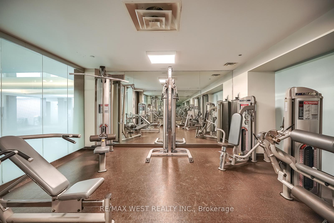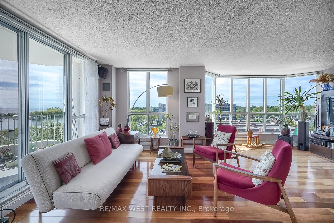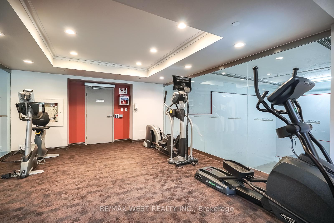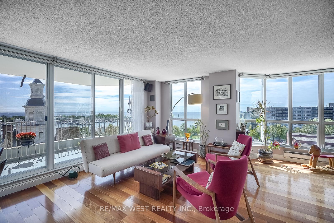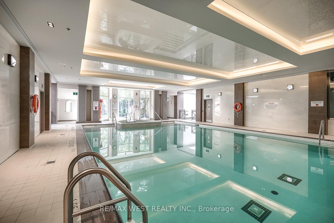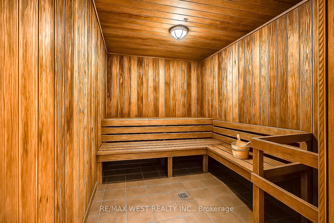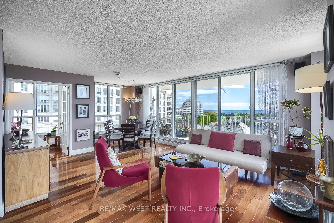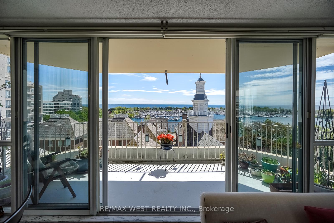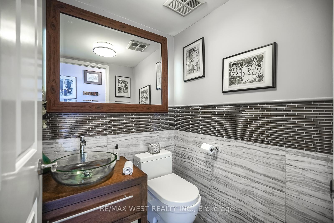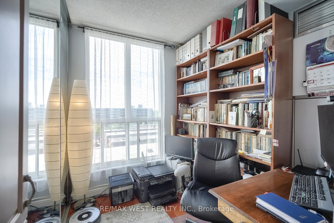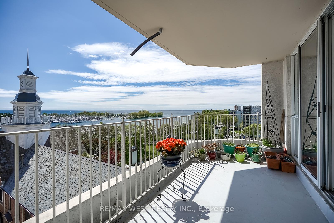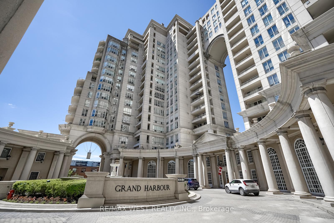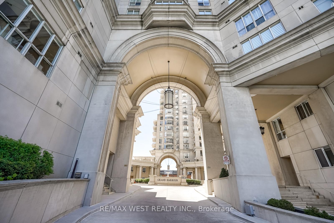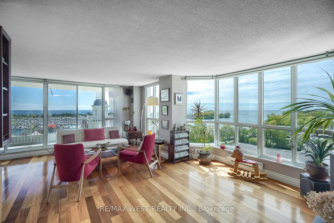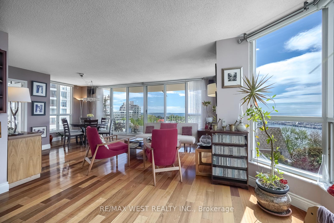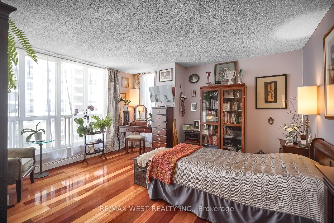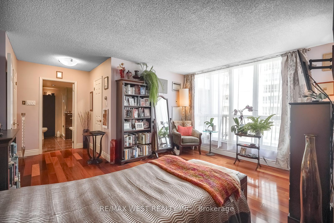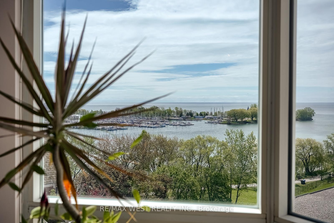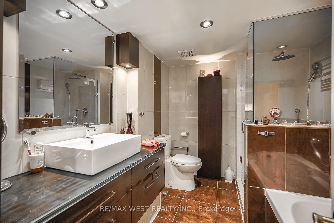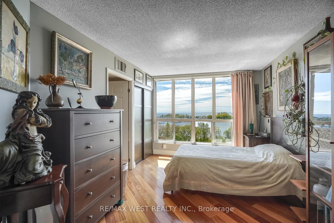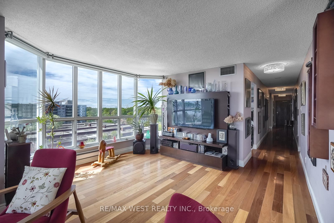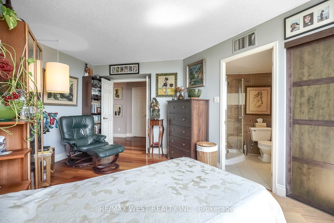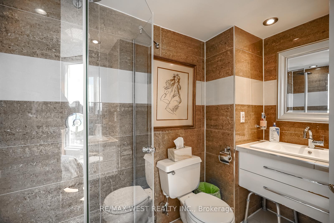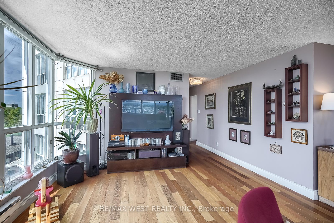$1,250,000
Available - For Sale
Listing ID: W12168079
2285 Lake Shore Boul West , Toronto, M8V 3X9, Toronto
| Distinguished Waterfront Living Overlooking Lake Ontario and the Marina - Welcome to Grand Harbour, where luxury meets lifestyle in this wonderful condo offering 1,520 square feet of interior space and a generous balcony with clear views of Lake Ontario and the marina. This rare two-bedroom plus den, three-bathroom residence features a practical, open layout suited for comfortable living and entertaining. This suite includes wall-to-wall windows with unobstructed south views from the living area, east-facing views from the primary bedroom, and west-facing views from the second bedroom and den, providing excellent natural light throughout. Additional features include hardwood floors throughout, granite kitchen countertops, a built-in pantry, stainless steel appliances, and ample counter and cabinet space. Two parking spots and one locker are also included with the unit. Residents benefit from a wide range of amenities, including 24-hour concierge, indoor pool, sauna, hot tub, fitness centre, squash and racquetball courts, party room, meeting room, barbeque area, car washing station with vacuum, and well-maintained landscaped gardens with direct access to the waterfront trails. This condo is ideally located just steps from Lake Ontario, walking trails, parks, and the marina, with convenient access to the QEW, 427, and 401. Its also just a short drive to downtown Toronto and the airport. |
| Price | $1,250,000 |
| Taxes: | $4885.42 |
| Occupancy: | Owner |
| Address: | 2285 Lake Shore Boul West , Toronto, M8V 3X9, Toronto |
| Postal Code: | M8V 3X9 |
| Province/State: | Toronto |
| Directions/Cross Streets: | Park Lawn Road and Lake Shore Blvd. West |
| Level/Floor | Room | Length(ft) | Width(ft) | Descriptions | |
| Room 1 | Flat | Primary B | 15.91 | 12.99 | 4 Pc Ensuite, Hardwood Floor, Walk-In Closet(s) |
| Room 2 | Flat | Bedroom 2 | 15.91 | 10 | 3 Pc Ensuite, Hardwood Floor |
| Room 3 | Flat | Den | 7.12 | 6.13 | Hardwood Floor |
| Room 4 | Flat | Kitchen | 15.74 | 10.5 | Irregular Room, Hardwood Floor, Granite Counters |
| Room 5 | Flat | Breakfast | 11.71 | 6.3 | Hardwood Floor, Combined w/Kitchen |
| Room 6 | Flat | Living Ro | 21.12 | 11.48 | Hardwood Floor, Bay Window, Open Concept |
| Room 7 | Flat | Dining Ro | 13.78 | 10.5 | Irregular Room, Hardwood Floor, W/O To Balcony |
| Washroom Type | No. of Pieces | Level |
| Washroom Type 1 | 4 | Flat |
| Washroom Type 2 | 3 | Flat |
| Washroom Type 3 | 2 | Flat |
| Washroom Type 4 | 0 | |
| Washroom Type 5 | 0 | |
| Washroom Type 6 | 4 | Flat |
| Washroom Type 7 | 3 | Flat |
| Washroom Type 8 | 2 | Flat |
| Washroom Type 9 | 0 | |
| Washroom Type 10 | 0 |
| Total Area: | 0.00 |
| Approximatly Age: | 31-50 |
| Sprinklers: | Conc |
| Washrooms: | 3 |
| Heat Type: | Forced Air |
| Central Air Conditioning: | Central Air |
| Elevator Lift: | True |
$
%
Years
This calculator is for demonstration purposes only. Always consult a professional
financial advisor before making personal financial decisions.
| Although the information displayed is believed to be accurate, no warranties or representations are made of any kind. |
| RE/MAX WEST REALTY INC. |
|
|

Sumit Chopra
Broker
Dir:
647-964-2184
Bus:
905-230-3100
Fax:
905-230-8577
| Virtual Tour | Book Showing | Email a Friend |
Jump To:
At a Glance:
| Type: | Com - Condo Apartment |
| Area: | Toronto |
| Municipality: | Toronto W06 |
| Neighbourhood: | Mimico |
| Style: | Apartment |
| Approximate Age: | 31-50 |
| Tax: | $4,885.42 |
| Maintenance Fee: | $2,111.54 |
| Beds: | 2+1 |
| Baths: | 3 |
| Fireplace: | N |
Locatin Map:
Payment Calculator:

