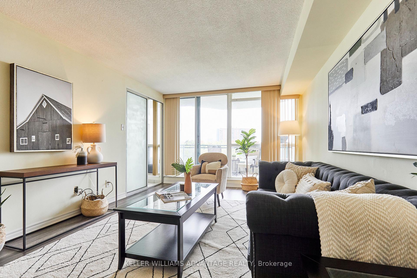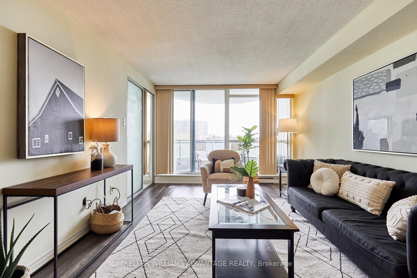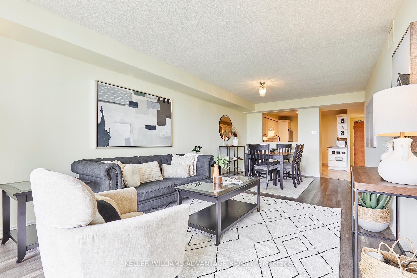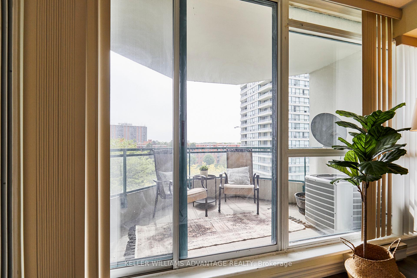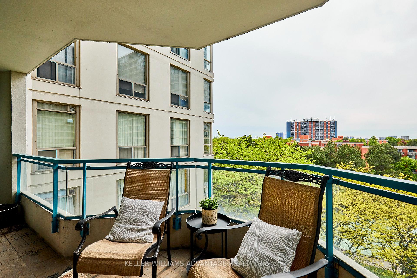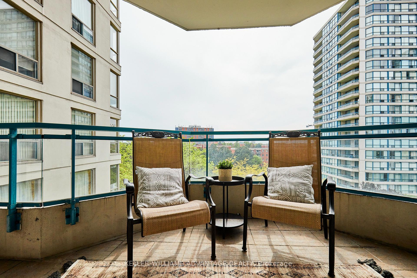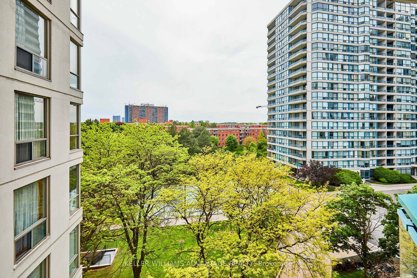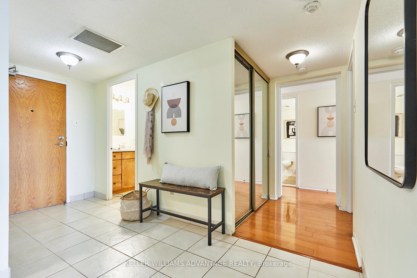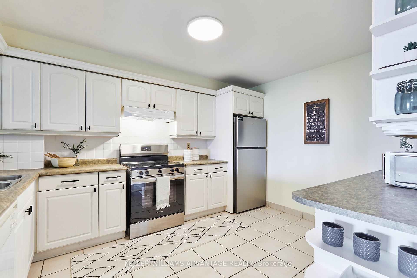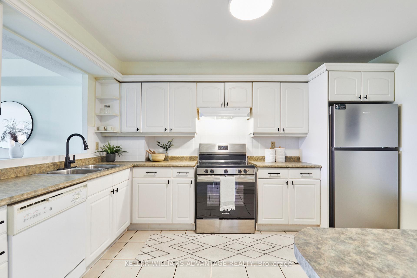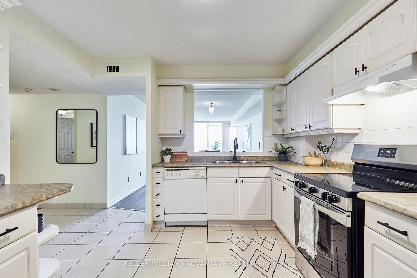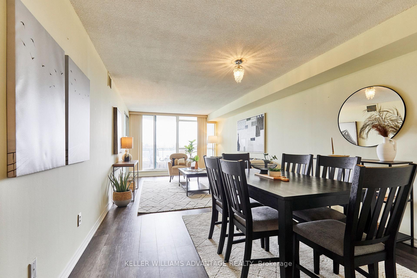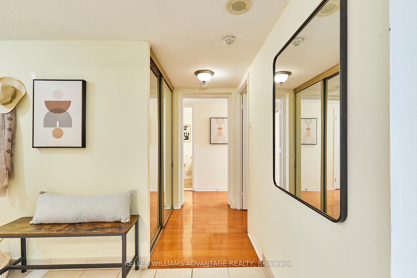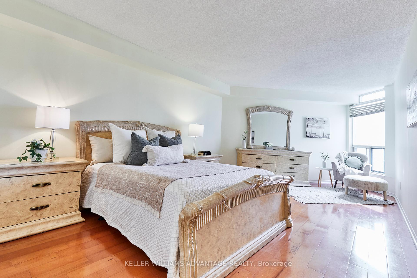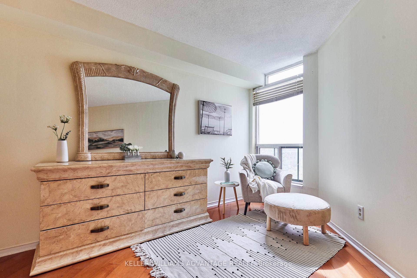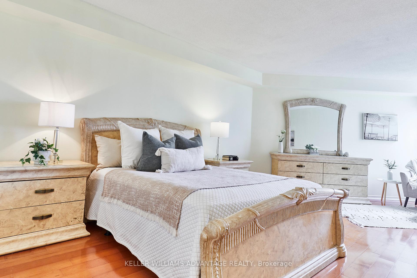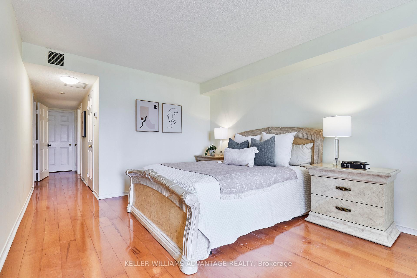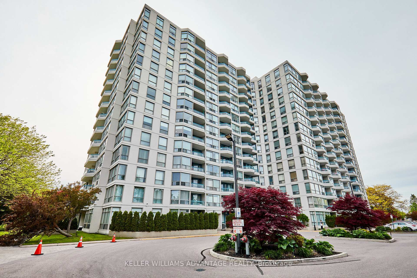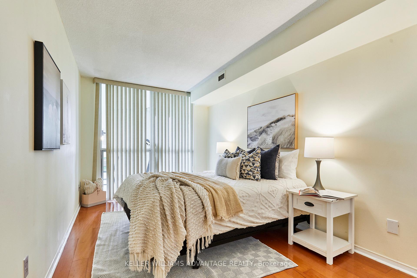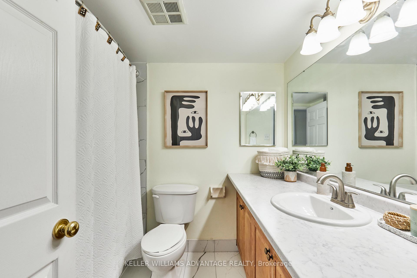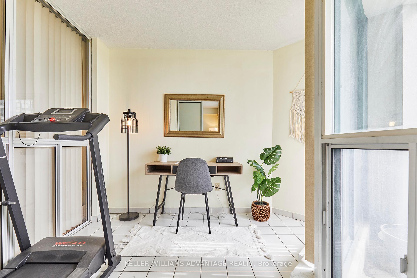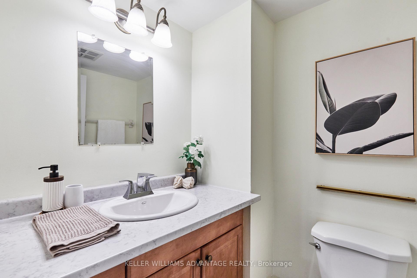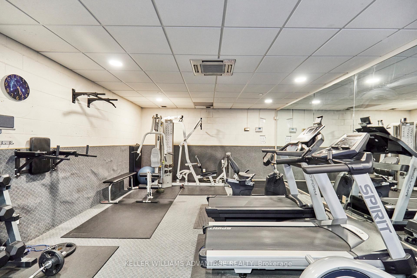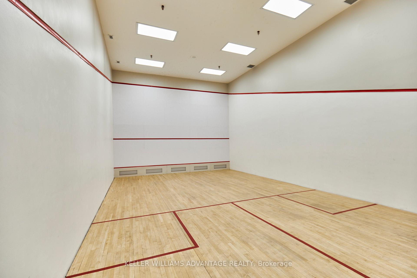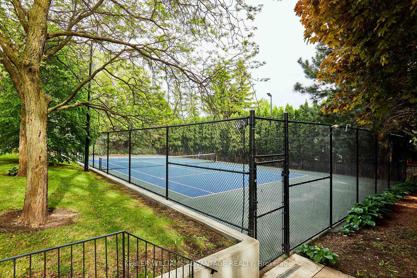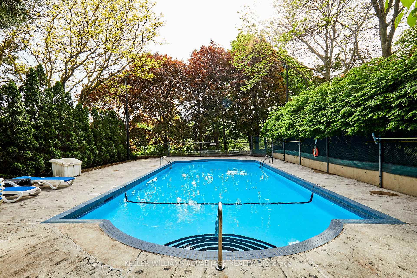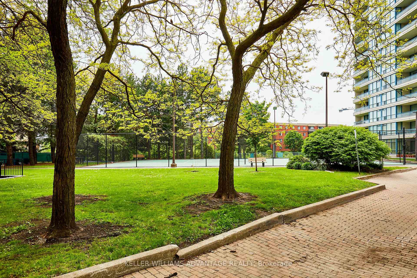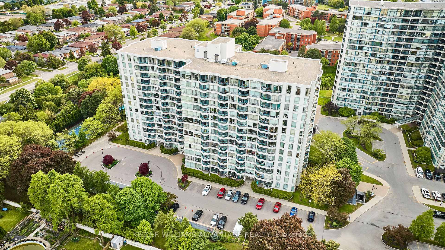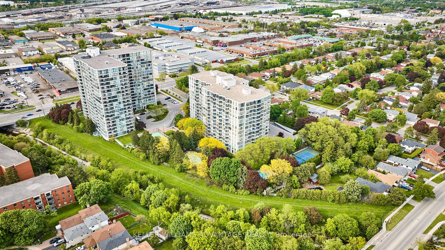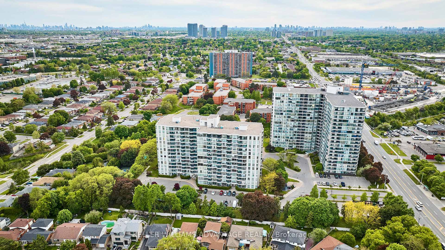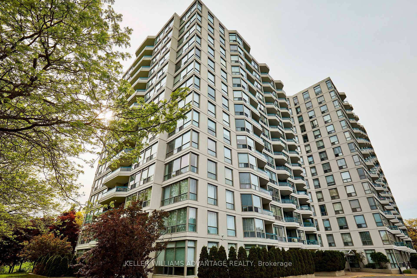$590,000
Available - For Sale
Listing ID: E12179328
4727 Sheppard Aven East , Toronto, M1S 5B3, Toronto
| Step into this spacious, west-facing 2-bedroom + solarium unit designed for modern living at the Rivera Club. Over 1200 square feet of well thought out space! Enjoy a sunlit open-concept living room/dining room layout, updated laminate flooring throughout, and a spacious balcony perfect for relaxing afternoons. The kitchen offers ample cupboard space, a built-in work area, stainless steel appliances, and a pass-through. The primary boasts a walk-in closet and a private 4-piece ensuite, while the second bedroom features floor-to-ceiling windows and overlooks the versatile solarium that's ideal for a stylish home office or cozy lounge. Ensuite laundry adds everyday convenience, and enjoy the added bonus of an underground parking space! Experience resort-style amenities such as a 24/7 concierge, indoor/outdoor pools, sauna, squash & tennis courts, and more. Unbeatable location - Steps to Scarborough Town Centre, minutes to Hwy 401, TTC, Agincourt GO, and walking distance to the future McCowan & Sheppard subway. Stylish, functional, and move-in ready. This is condo living done right. |
| Price | $590,000 |
| Taxes: | $1800.00 |
| Occupancy: | Owner |
| Address: | 4727 Sheppard Aven East , Toronto, M1S 5B3, Toronto |
| Postal Code: | M1S 5B3 |
| Province/State: | Toronto |
| Directions/Cross Streets: | Mccowan Rd & Sheppard Ave E |
| Level/Floor | Room | Length(ft) | Width(ft) | Descriptions | |
| Room 1 | Flat | Living Ro | 15.06 | 11.32 | Laminate, W/O To Balcony, Combined w/Dining |
| Room 2 | Flat | Dining Ro | 9.51 | 11.32 | Laminate, Open Concept |
| Room 3 | Flat | Kitchen | 13.05 | 10.23 | Tile Floor, Pass Through, B/I Desk |
| Room 4 | Flat | Solarium | 9.71 | 8.76 | Tile Floor, Window Floor to Ceil |
| Room 5 | Flat | Primary B | 21.94 | 11.22 | Laminate, Walk-In Closet(s), 4 Pc Ensuite |
| Room 6 | Flat | Bedroom 2 | 16.27 | 8.82 | Laminate, Window Floor to Ceil, Double Closet |
| Washroom Type | No. of Pieces | Level |
| Washroom Type 1 | 4 | Flat |
| Washroom Type 2 | 3 | Flat |
| Washroom Type 3 | 0 | |
| Washroom Type 4 | 0 | |
| Washroom Type 5 | 0 | |
| Washroom Type 6 | 4 | Flat |
| Washroom Type 7 | 3 | Flat |
| Washroom Type 8 | 0 | |
| Washroom Type 9 | 0 | |
| Washroom Type 10 | 0 |
| Total Area: | 0.00 |
| Washrooms: | 2 |
| Heat Type: | Forced Air |
| Central Air Conditioning: | Central Air |
$
%
Years
This calculator is for demonstration purposes only. Always consult a professional
financial advisor before making personal financial decisions.
| Although the information displayed is believed to be accurate, no warranties or representations are made of any kind. |
| KELLER WILLIAMS ADVANTAGE REALTY |
|
|

Sumit Chopra
Broker
Dir:
647-964-2184
Bus:
905-230-3100
Fax:
905-230-8577
| Virtual Tour | Book Showing | Email a Friend |
Jump To:
At a Glance:
| Type: | Com - Condo Apartment |
| Area: | Toronto |
| Municipality: | Toronto E07 |
| Neighbourhood: | Agincourt South-Malvern West |
| Style: | Apartment |
| Tax: | $1,800 |
| Maintenance Fee: | $847 |
| Beds: | 2+1 |
| Baths: | 2 |
| Fireplace: | N |
Locatin Map:
Payment Calculator:

