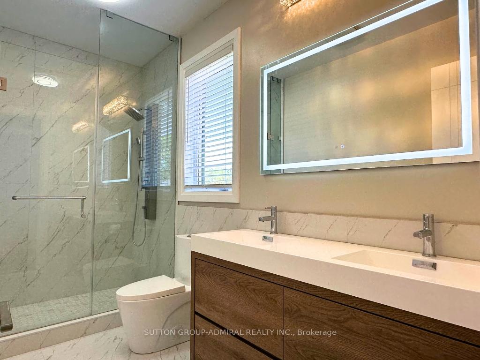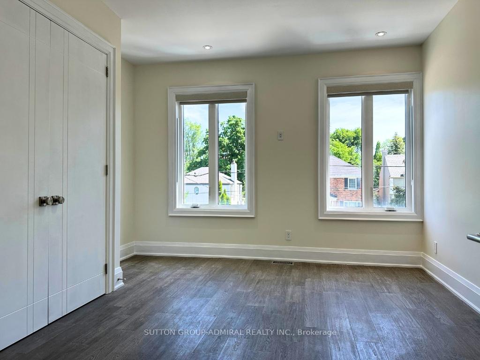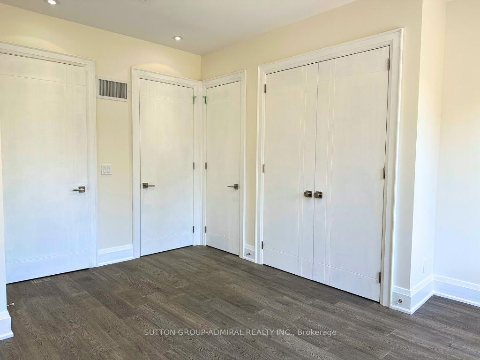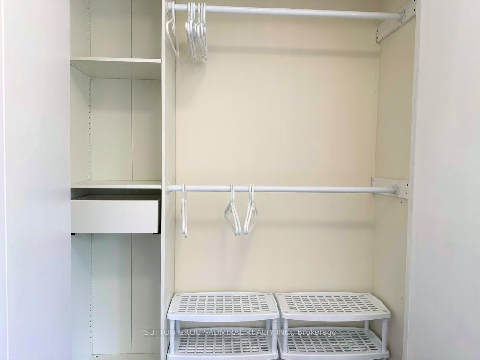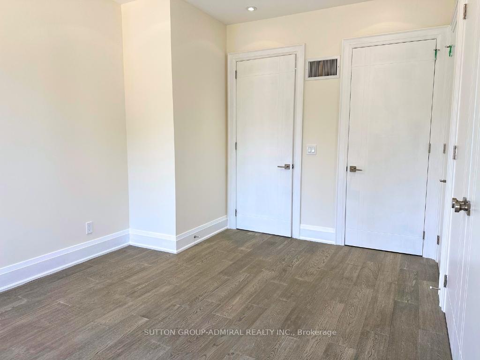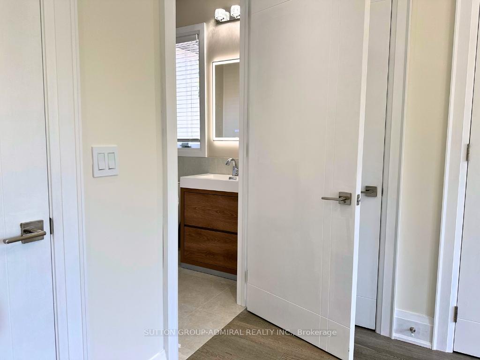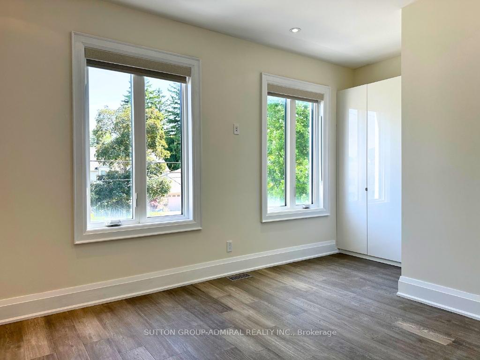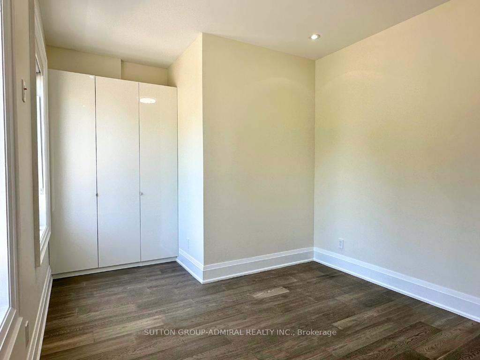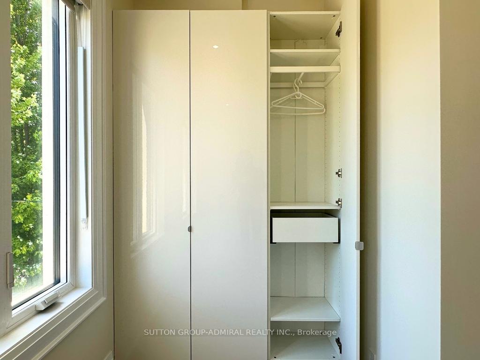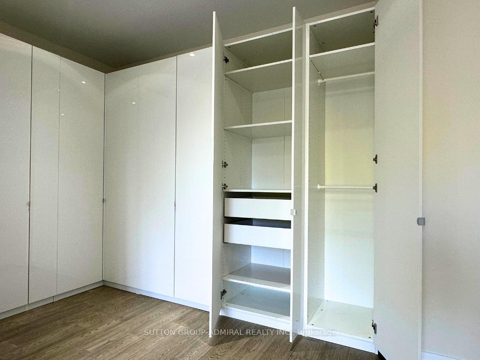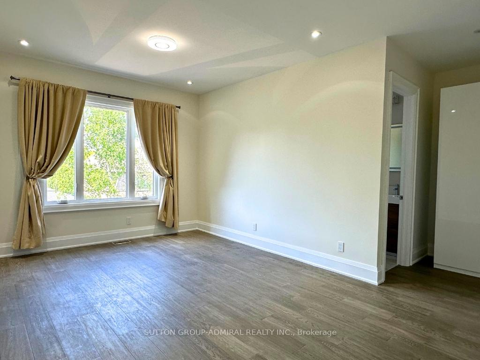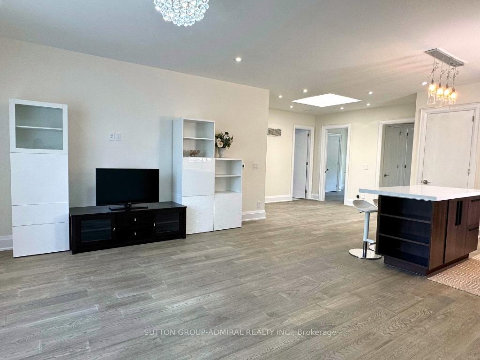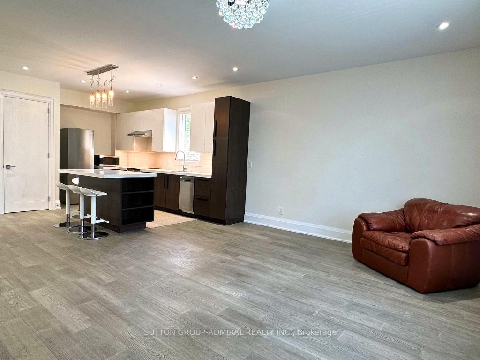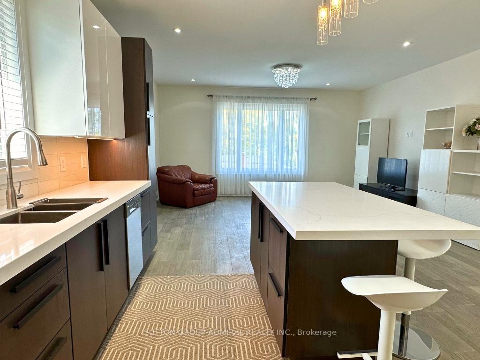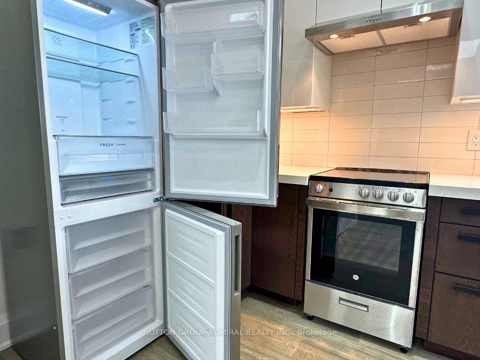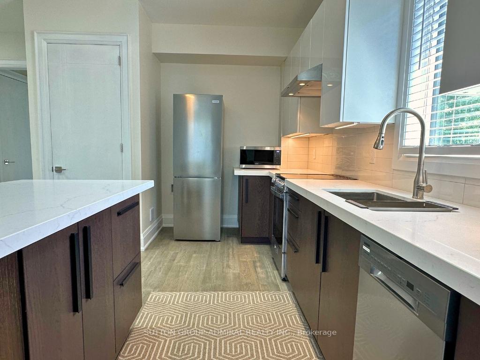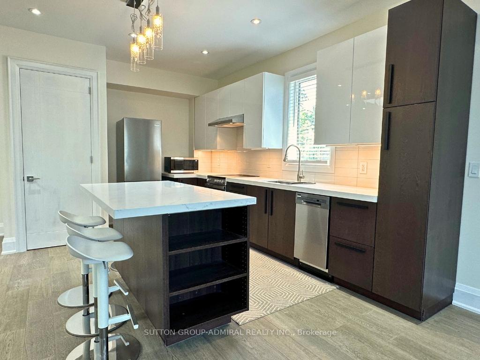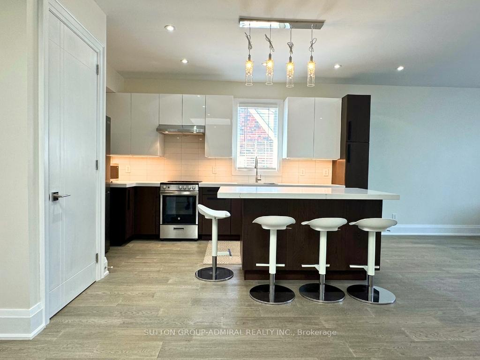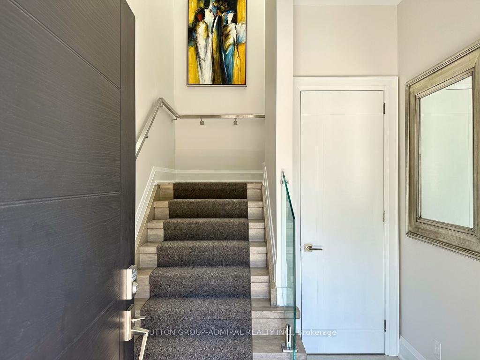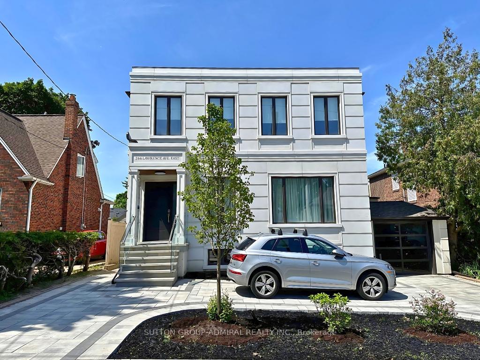$4,600
Available - For Rent
Listing ID: C12148933
266 Lawrence Aven East , Toronto, M4N 1T4, Toronto
| Welcome to 266 Lawrence Ave E a stunning, brand new custom-built 9 Ft ceiling Multi-unit situated in the prime Bridlepath-Sunnybrook Neighbourhood. This upper floor unit offers 1438 sqft of modern living space, making it the perfect home for a family. With 9ft ceilings, this partially furnished unit features all brand new appliances, ensuring a contemporary and comfortable lifestyle. Located in close proximity to top private and public schools such as Toronto French School, Crescent School, and Bedford Park Public School, and near York University, this home is ideal for families seeking excellent educational opportunities. Enjoy leisure activities at prestigious clubs like Rosedale Golf Club and The Granite Club. Come see this exceptional unit in person and experience the luxury and convenience it offers. Don't miss out on the opportunity to call this beautiful space your home. |
| Price | $4,600 |
| Taxes: | $0.00 |
| Occupancy: | Vacant |
| Address: | 266 Lawrence Aven East , Toronto, M4N 1T4, Toronto |
| Directions/Cross Streets: | Lawrence East & Mildenhall |
| Rooms: | 6 |
| Bedrooms: | 3 |
| Bedrooms +: | 0 |
| Family Room: | T |
| Basement: | None |
| Furnished: | Part |
| Level/Floor | Room | Length(ft) | Width(ft) | Descriptions | |
| Room 1 | Flat | Living Ro | 16.99 | 12.63 | Combined w/Kitchen, Hardwood Floor |
| Room 2 | Flat | Kitchen | 15.32 | 9.35 | Combined w/Living, Hardwood Floor |
| Room 3 | Flat | Primary B | 10.86 | 15.91 | B/I Closet, 3 Pc Ensuite, Hardwood Floor |
| Room 4 | Flat | Bedroom 2 | 12.96 | 14.01 | 3 Pc Ensuite, Closet, Hardwood Floor |
| Room 5 | Flat | Bedroom 3 | 10.23 | 14.96 | B/I Closet, Hardwood Floor |
| Washroom Type | No. of Pieces | Level |
| Washroom Type 1 | 4 | Flat |
| Washroom Type 2 | 3 | Flat |
| Washroom Type 3 | 0 | |
| Washroom Type 4 | 0 | |
| Washroom Type 5 | 0 | |
| Washroom Type 6 | 4 | Flat |
| Washroom Type 7 | 3 | Flat |
| Washroom Type 8 | 0 | |
| Washroom Type 9 | 0 | |
| Washroom Type 10 | 0 |
| Total Area: | 0.00 |
| Property Type: | Multiplex |
| Style: | Apartment |
| Exterior: | Stone, Brick |
| Garage Type: | None |
| (Parking/)Drive: | None |
| Drive Parking Spaces: | 1 |
| Park #1 | |
| Parking Type: | None |
| Park #2 | |
| Parking Type: | None |
| Pool: | None |
| Laundry Access: | Ensuite |
| Approximatly Square Footage: | 1100-1500 |
| Property Features: | Hospital, Park |
| CAC Included: | N |
| Water Included: | Y |
| Cabel TV Included: | N |
| Common Elements Included: | N |
| Heat Included: | Y |
| Parking Included: | Y |
| Condo Tax Included: | N |
| Building Insurance Included: | N |
| Fireplace/Stove: | N |
| Heat Type: | Forced Air |
| Central Air Conditioning: | Central Air |
| Central Vac: | N |
| Laundry Level: | Syste |
| Ensuite Laundry: | F |
| Sewers: | Sewer |
| Utilities-Cable: | N |
| Utilities-Hydro: | Y |
| Although the information displayed is believed to be accurate, no warranties or representations are made of any kind. |
| SUTTON GROUP-ADMIRAL REALTY INC. |
|
|

Sumit Chopra
Broker
Dir:
647-964-2184
Bus:
905-230-3100
Fax:
905-230-8577
| Book Showing | Email a Friend |
Jump To:
At a Glance:
| Type: | Freehold - Multiplex |
| Area: | Toronto |
| Municipality: | Toronto C12 |
| Neighbourhood: | Bridle Path-Sunnybrook-York Mills |
| Style: | Apartment |
| Beds: | 3 |
| Baths: | 2 |
| Fireplace: | N |
| Pool: | None |
Locatin Map:

