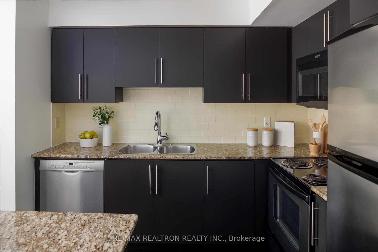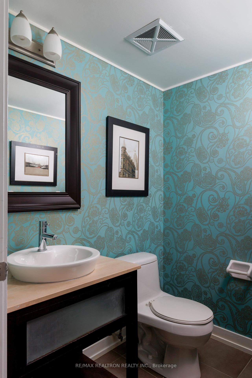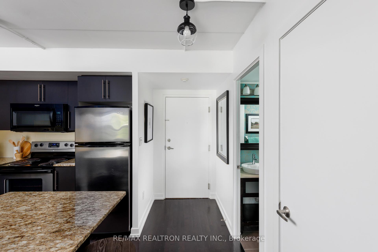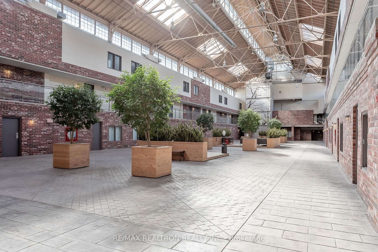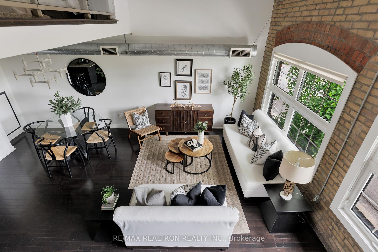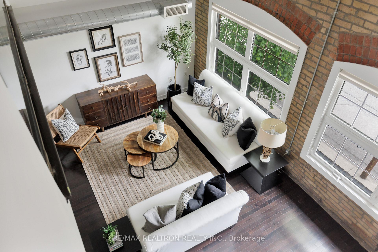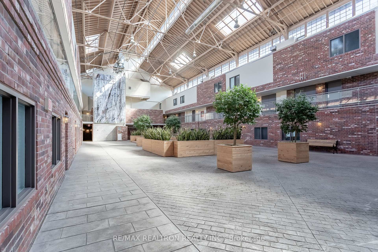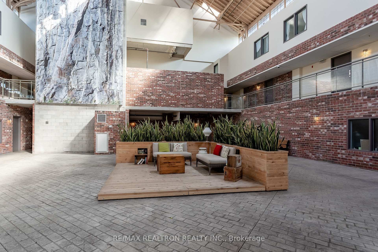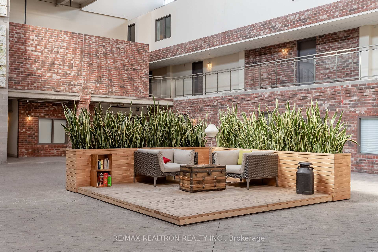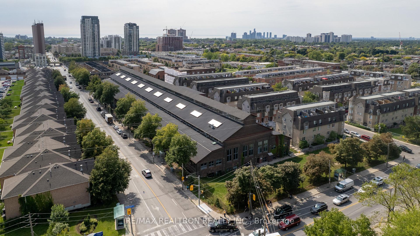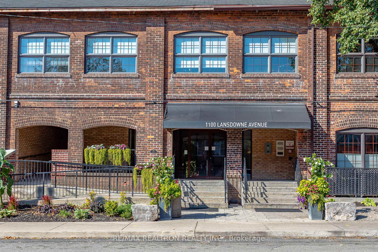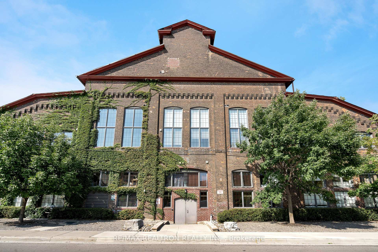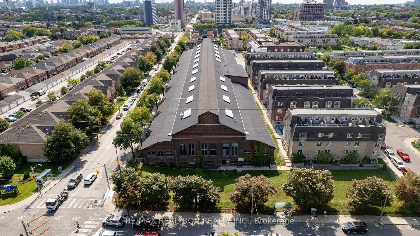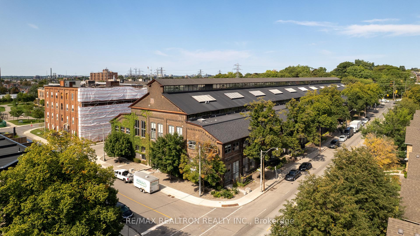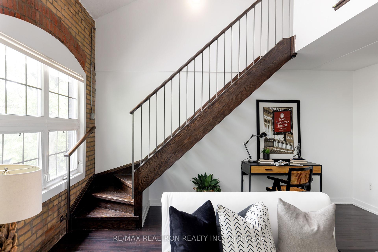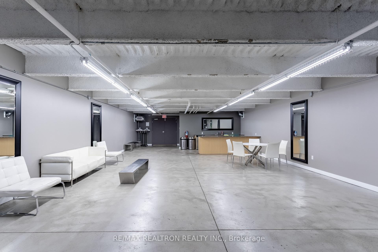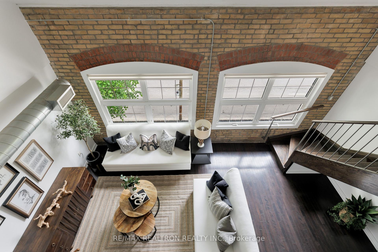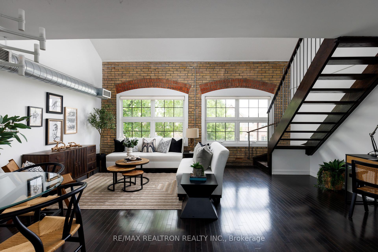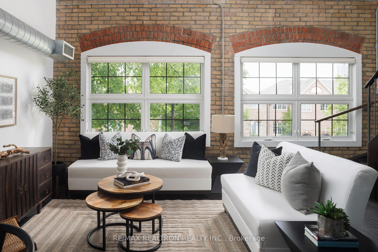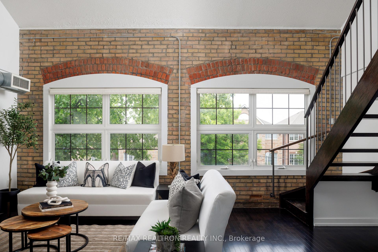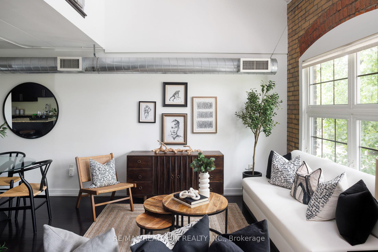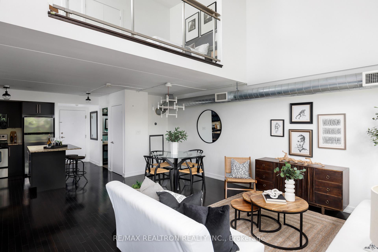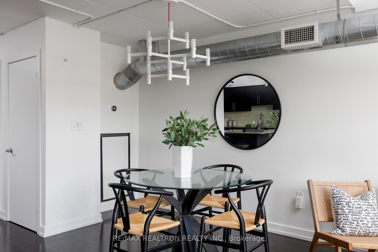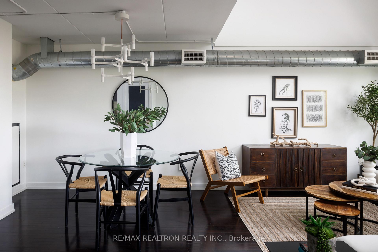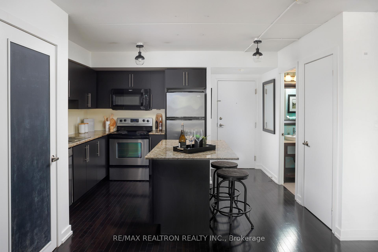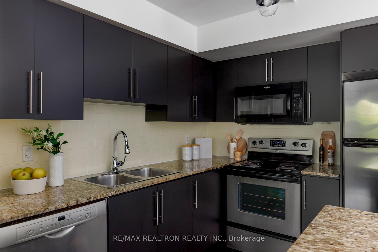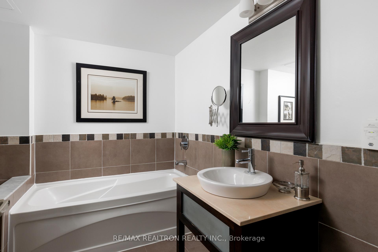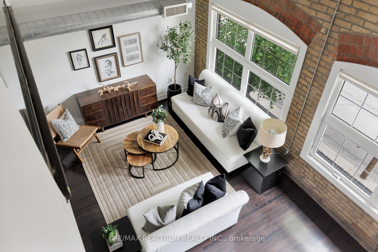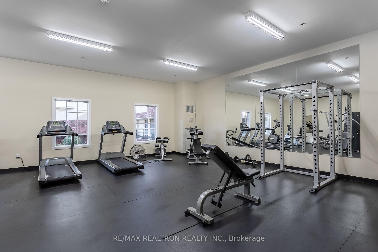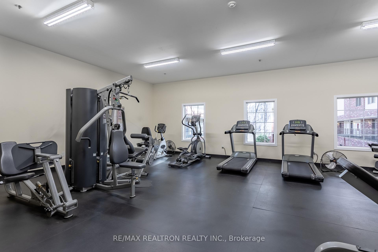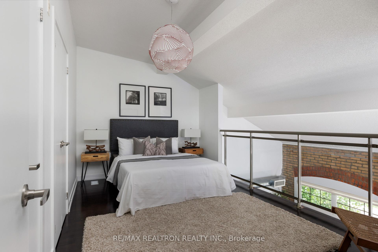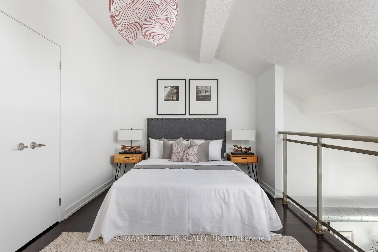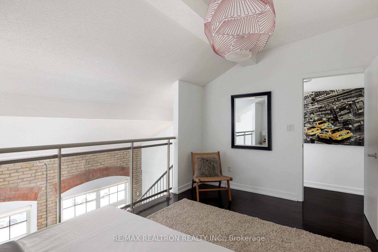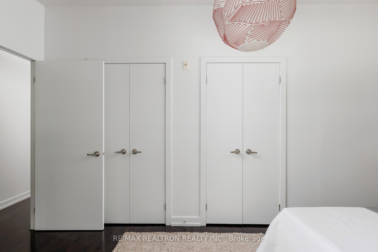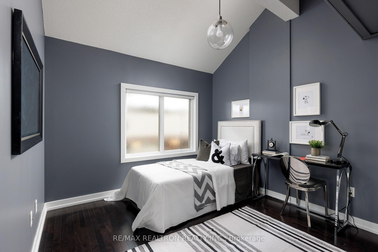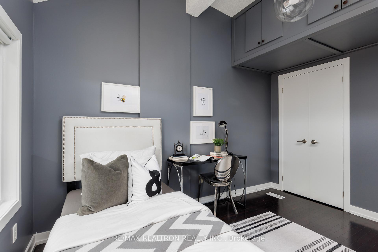$988,500
Available - For Sale
Listing ID: W12181919
1100 Lansdowne Aven , Toronto, M6H 4K1, Toronto
| Welcome to the Historic Foundry Lofts! This stunning two-storey, two-bedroom, two-bath residence is flooded with natural light and brimming with character. Set within the historic Foundry building, this sun-drenched unit features soaring ceilings, grand archways, and original exposed brickwork that lend a dramatic and unique charm to the living space. Freshly painted and move-in ready, the open-concept main floor boasts rich hardwood floors, a beautifully renovated kitchen with granite countertops, custom cabinetry, and a breakfast island, perfect for everyday living and entertaining alike. The spacious living and dining areas are framed by oversized windows that showcase the buildings industrial heritage. A powder room and in-suite laundry are conveniently located on the main level. Upstairs, you'll find two generously sized bedrooms and a modern four-piece bathroom. The second bedroom features a vaulted ceiling, adding architectural interest and an airy, open feel. One underground parking space and one locker are included, with ample indoor visitor parking available. Residents enjoy access to an incredible 6,000 sq. ft. indoor atrium-style courtyard with Wi-Fi and lounge seating, along with a full suite of amenities including a gym, party room, conference room, and movie theatre. Located in a thriving neighbourhood, you're just steps to Geary Avenue, The Junction, and St. Clair West. Enjoy the convenience of Balzacs Coffee, Cheffreys Restaurant, Aisle 24, and nearby grocery stores, plus excellent schools and public transit right outside your door. CASH INCENTIVE - $1000 to Co-op Agent who can bring an accepted offer by July 31st. |
| Price | $988,500 |
| Taxes: | $3732.73 |
| Occupancy: | Vacant |
| Address: | 1100 Lansdowne Aven , Toronto, M6H 4K1, Toronto |
| Postal Code: | M6H 4K1 |
| Province/State: | Toronto |
| Directions/Cross Streets: | Lansdowne & Davenport |
| Level/Floor | Room | Length(ft) | Width(ft) | Descriptions | |
| Room 1 | Main | Kitchen | 12.66 | 12.66 | Breakfast Bar, Centre Island, Granite Counters |
| Room 2 | Main | Living Ro | 19.35 | 18.6 | Combined w/Dining, Hardwood Floor, Large Window |
| Room 3 | Main | Dining Ro | 19.35 | 19.35 | Combined w/Living, Hardwood Floor, Cathedral Ceiling(s) |
| Room 4 | Upper | Primary B | 15.68 | 9.84 | Closet, Hardwood Floor |
| Room 5 | Upper | Bedroom 2 | 11.61 | 10.04 | Closet |
| Washroom Type | No. of Pieces | Level |
| Washroom Type 1 | 2 | Main |
| Washroom Type 2 | 4 | Second |
| Washroom Type 3 | 0 | |
| Washroom Type 4 | 0 | |
| Washroom Type 5 | 0 | |
| Washroom Type 6 | 2 | Main |
| Washroom Type 7 | 4 | Second |
| Washroom Type 8 | 0 | |
| Washroom Type 9 | 0 | |
| Washroom Type 10 | 0 |
| Total Area: | 0.00 |
| Washrooms: | 2 |
| Heat Type: | Forced Air |
| Central Air Conditioning: | Central Air |
| Elevator Lift: | True |
$
%
Years
This calculator is for demonstration purposes only. Always consult a professional
financial advisor before making personal financial decisions.
| Although the information displayed is believed to be accurate, no warranties or representations are made of any kind. |
| RE/MAX REALTRON REALTY INC. |
|
|

Sumit Chopra
Broker
Dir:
647-964-2184
Bus:
905-230-3100
Fax:
905-230-8577
| Book Showing | Email a Friend |
Jump To:
At a Glance:
| Type: | Com - Condo Apartment |
| Area: | Toronto |
| Municipality: | Toronto W02 |
| Neighbourhood: | Dovercourt-Wallace Emerson-Junction |
| Style: | Loft |
| Tax: | $3,732.73 |
| Maintenance Fee: | $877.44 |
| Beds: | 2 |
| Baths: | 2 |
| Fireplace: | N |
Locatin Map:
Payment Calculator:















