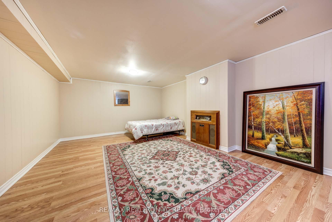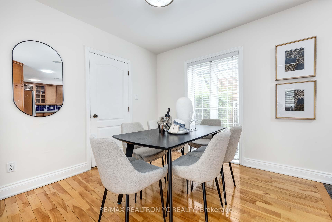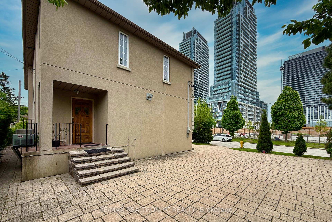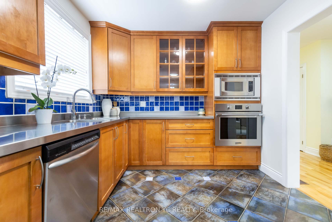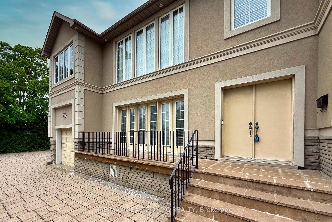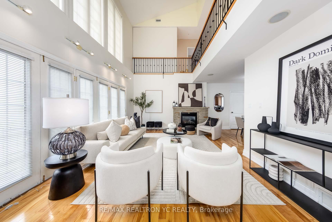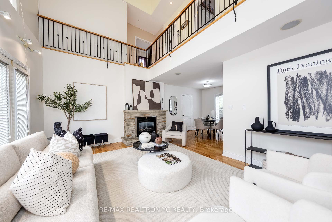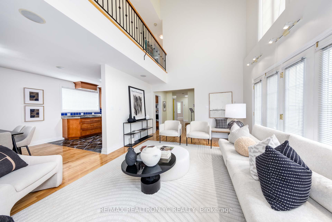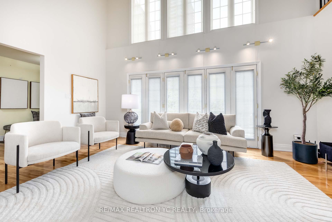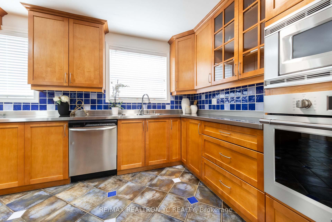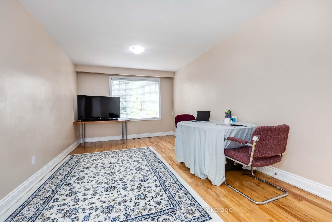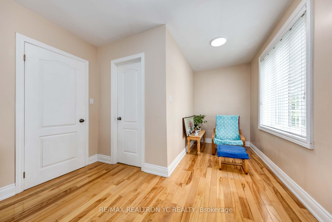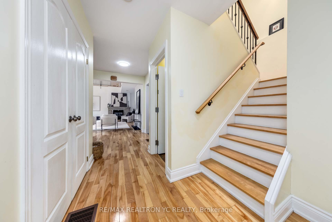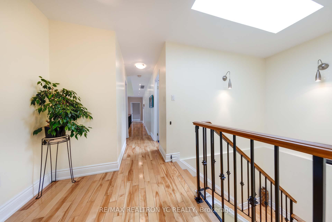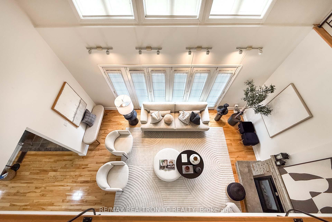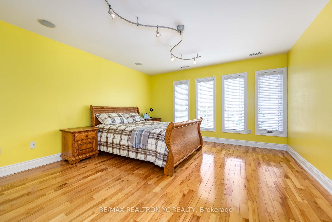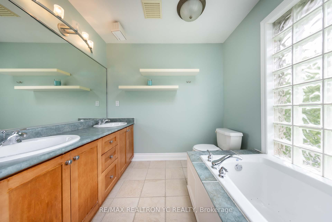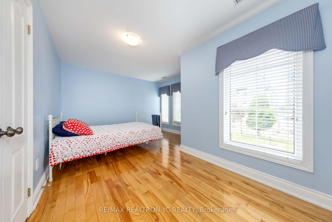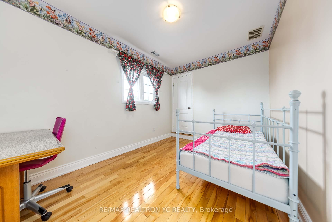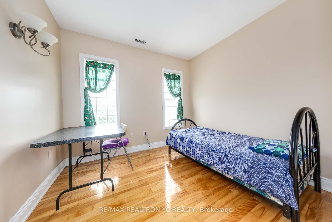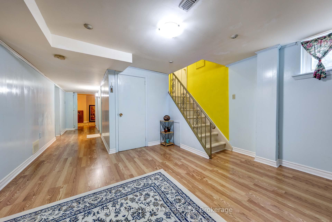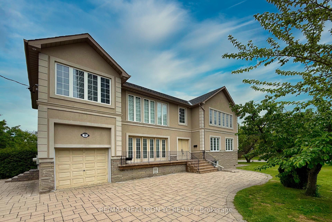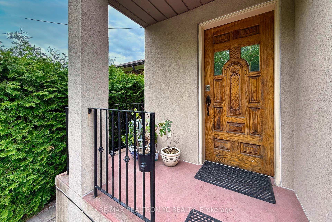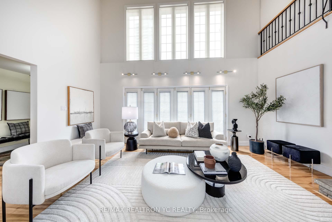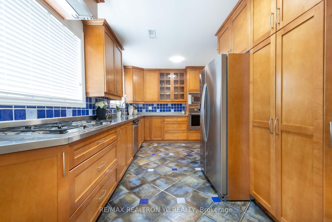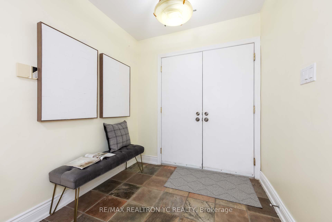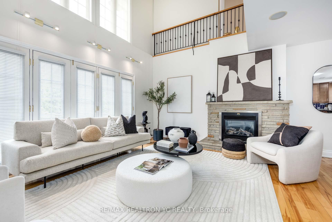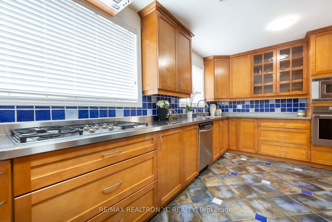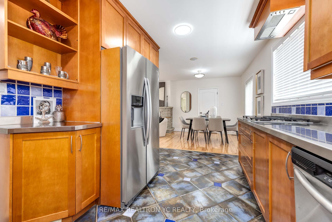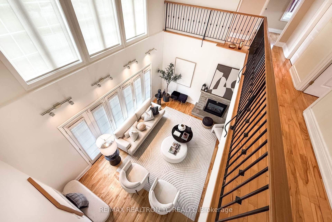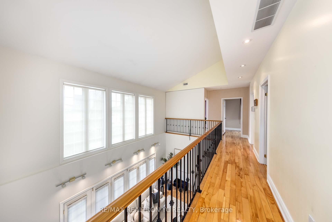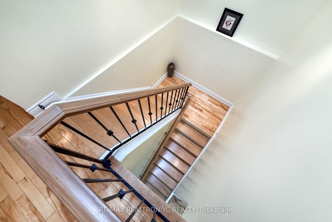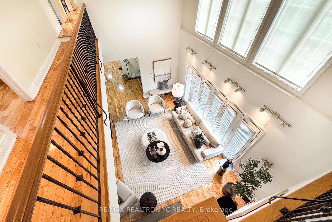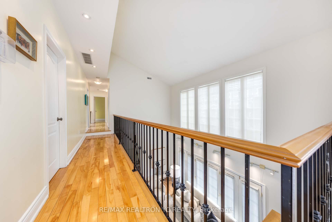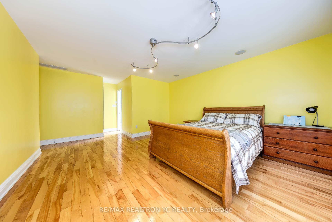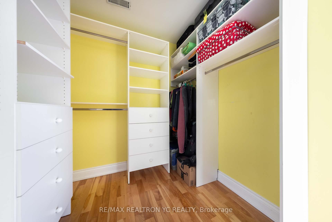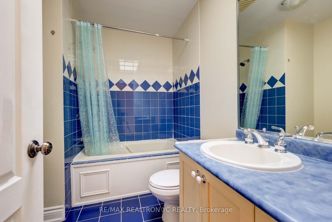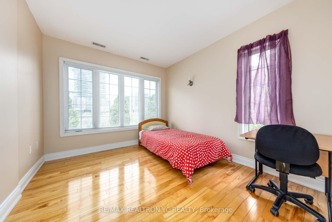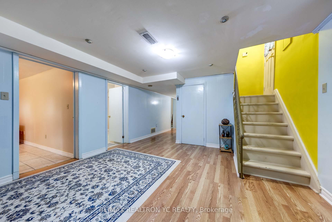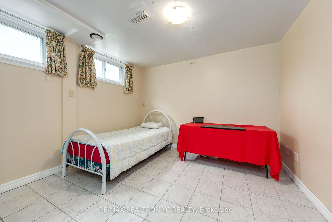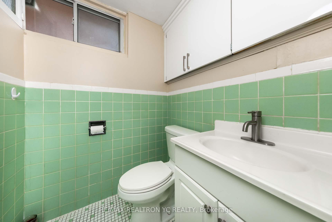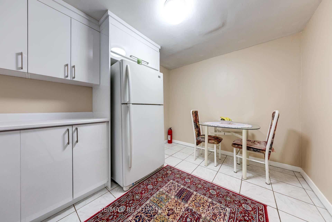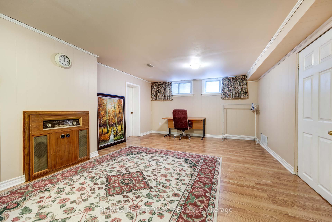$2,980,000
Available - For Sale
Listing ID: C12181549
18 Mullet Road , Toronto, M2M 2A6, Toronto
| Exceptionally Convenient Location in North York! Bright and spacious home, ideally located in one of North York's most sought-after neighbourhoods, just steps from Yonge Street and Finch Avenue. Fully renovated 2002. This home offers modern comfort, excellent functionality, and outstanding income potential. The main living area features soaring 21-foot ceilings, creating an open, airy atmosphere filled with natural light from large, strategically placed windows. The open-concept layout seamlessly connects with the kitchen, dining, and living spaces, making it perfect for both everyday living and entertaining. This home offers an exceptional combination of space, brightness, and versatility. The gourmet kitchen is equipped with S/S appliances and ample cabinetry. All bedrooms are generously sized and receive ample sunlight throughout the day. A rental unit with strong income potential. Its prime location puts you within walking distance of Finch Subway Station, Young Street, top-rated schools, parks, and a wide selection of shops and restaurants. Multiple parking spaces on the property and further convenience, making this home an excellent choice for large families, investors, or professionals seeking both comfort and long-term value in the heart of North York. Whether you're looking for a spacious family home, an income-generating investment, or a combination of both, this property truly checks all the boxes. |
| Price | $2,980,000 |
| Taxes: | $10089.69 |
| Occupancy: | Owner |
| Address: | 18 Mullet Road , Toronto, M2M 2A6, Toronto |
| Directions/Cross Streets: | Yonge St. & Cummer Ave. |
| Rooms: | 11 |
| Rooms +: | 3 |
| Bedrooms: | 7 |
| Bedrooms +: | 3 |
| Family Room: | F |
| Basement: | Finished, Separate Ent |
| Level/Floor | Room | Length(ft) | Width(ft) | Descriptions | |
| Room 1 | Main | Living Ro | 22.3 | 19.35 | Hardwood Floor, Cathedral Ceiling(s), Large Window |
| Room 2 | Main | Dining Ro | 11.48 | 11.48 | Hardwood Floor, Combined w/Kitchen, Open Concept |
| Room 3 | Main | Kitchen | 16.33 | 9.48 | Tile Floor, Stainless Steel Appl, Large Window |
| Room 4 | Main | Bedroom | 26.24 | 12 | Hardwood Floor, Combined w/Living, Large Window |
| Room 5 | Main | Bedroom | 12 | 9.32 | Hardwood Floor, Large Window, Open Concept |
| Room 6 | Second | Primary B | 18.24 | 14.96 | Hardwood Floor, 5 Pc Ensuite, Large Window |
| Room 7 | Second | Bedroom 2 | 18.24 | 8.99 | Hardwood Floor, Large Closet, Large Window |
| Room 8 | Second | Bedroom 3 | 12 | 8.99 | Hardwood Floor, Large Closet, Large Window |
| Room 9 | Second | Bedroom 4 | 13.28 | 10.14 | Hardwood Floor, Large Closet, Large Window |
| Room 10 | Second | Bedroom 5 | 11.58 | 10.14 | Hardwood Floor, Large Closet, Large Window |
| Room 11 | Basement | Bedroom | 12.96 | 11.97 | Ceramic Floor, Mirrored Closet, Above Grade Window |
| Room 12 | Basement | Bedroom | 12.96 | 10 | Ceramic Floor, Mirrored Closet, Above Grade Window |
| Room 13 | Basement | Recreatio | 23.35 | 21.81 |
| Washroom Type | No. of Pieces | Level |
| Washroom Type 1 | 3 | Main |
| Washroom Type 2 | 5 | Second |
| Washroom Type 3 | 4 | Second |
| Washroom Type 4 | 3 | Basement |
| Washroom Type 5 | 0 | |
| Washroom Type 6 | 3 | Main |
| Washroom Type 7 | 5 | Second |
| Washroom Type 8 | 4 | Second |
| Washroom Type 9 | 3 | Basement |
| Washroom Type 10 | 0 |
| Total Area: | 0.00 |
| Property Type: | Detached |
| Style: | 2-Storey |
| Exterior: | Concrete, Stucco (Plaster) |
| Garage Type: | Attached |
| (Parking/)Drive: | Private |
| Drive Parking Spaces: | 9 |
| Park #1 | |
| Parking Type: | Private |
| Park #2 | |
| Parking Type: | Private |
| Pool: | None |
| Approximatly Square Footage: | 2500-3000 |
| CAC Included: | N |
| Water Included: | N |
| Cabel TV Included: | N |
| Common Elements Included: | N |
| Heat Included: | N |
| Parking Included: | N |
| Condo Tax Included: | N |
| Building Insurance Included: | N |
| Fireplace/Stove: | Y |
| Heat Type: | Forced Air |
| Central Air Conditioning: | Central Air |
| Central Vac: | N |
| Laundry Level: | Syste |
| Ensuite Laundry: | F |
| Sewers: | Sewer |
$
%
Years
This calculator is for demonstration purposes only. Always consult a professional
financial advisor before making personal financial decisions.
| Although the information displayed is believed to be accurate, no warranties or representations are made of any kind. |
| RE/MAX REALTRON YC REALTY |
|
|

Sumit Chopra
Broker
Dir:
647-964-2184
Bus:
905-230-3100
Fax:
905-230-8577
| Virtual Tour | Book Showing | Email a Friend |
Jump To:
At a Glance:
| Type: | Freehold - Detached |
| Area: | Toronto |
| Municipality: | Toronto C14 |
| Neighbourhood: | Newtonbrook East |
| Style: | 2-Storey |
| Tax: | $10,089.69 |
| Beds: | 7+3 |
| Baths: | 4 |
| Fireplace: | Y |
| Pool: | None |
Locatin Map:
Payment Calculator:


