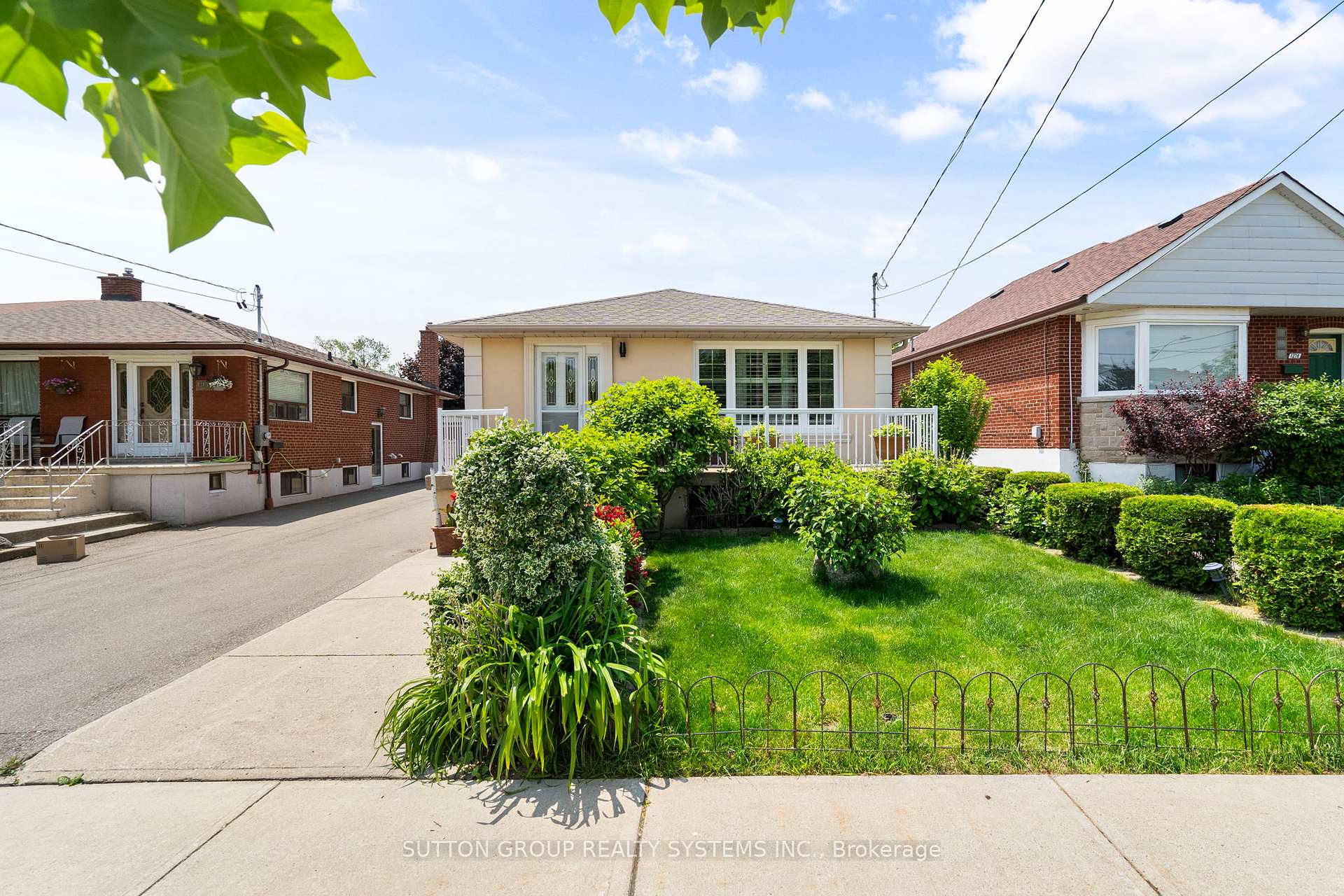$999,000
Available - For Sale
Listing ID: W12244684
1274 Alexandra Aven , Mississauga, L5E 2A6, Peel
| Welcome to this delightful bungalow, full of character and nestled in the highly sought-after, family-friendly community of Lakeview. Sunlight streams through large windows, illuminating the warmth of original hardwood floors and creating a welcoming atmosphere throughout. The fully finished basement boasts high ceilings, a chefs dream kitchen, a full bathroom, custom bar, a small office and cozy fireplacealong with a separate entranceoffering endless possibilities. Whether you envision an in-law suite, a guest retreat, an extra income potential or a spacious additional living area, the flexibility is yours.Step outside to your own private oasis: a quiet, tree-lined backyard that offers peace and privacy. The expansive deck is perfect for morning coffee, summer BBQs, or winding down under the evening sky.Additional features include a single-car garage and ample driveway parking. Located in a well-established neighborhood known for its top-rated schools, parks, and convenient amenities, this home is a rare blend of comfort, charm, and unbeatable location. Don't miss the opportunity to live in your dream home! |
| Price | $999,000 |
| Taxes: | $5415.00 |
| Occupancy: | Owner |
| Address: | 1274 Alexandra Aven , Mississauga, L5E 2A6, Peel |
| Directions/Cross Streets: | Cawthra Rd/Lakeshore Rd E |
| Rooms: | 5 |
| Rooms +: | 3 |
| Bedrooms: | 3 |
| Bedrooms +: | 0 |
| Family Room: | F |
| Basement: | Finished, Separate Ent |
| Level/Floor | Room | Length(ft) | Width(ft) | Descriptions | |
| Room 1 | Main | Living Ro | 14.24 | 14.24 | Large Window, Hardwood Floor |
| Room 2 | Main | Kitchen | 12.5 | 8.56 | Window, Tile Floor, Stainless Steel Appl |
| Room 3 | Main | Primary B | 14.4 | 10.86 | Large Window, Hardwood Floor, Closet |
| Room 4 | Main | Bedroom 2 | 10.27 | 7.97 | Window, Hardwood Floor, Closet |
| Room 5 | Main | Bedroom 3 | 8.07 | 10.36 | Window, Hardwood Floor |
| Room 6 | Basement | Living Ro | 16.1 | 10.99 | Laminate, Pot Lights, Open Concept |
| Room 7 | Basement | Dining Ro | 10.04 | 8.95 | Laminate, Open Concept |
| Room 8 | Basement | Kitchen | 10.86 | 10.76 | Window, Open Concept, Stainless Steel Appl |
| Room 9 | Basement | Recreatio | 16.24 | 9.77 | Dry Bar |
| Room 10 | Basement | Office | 8.59 | 5.28 |
| Washroom Type | No. of Pieces | Level |
| Washroom Type 1 | 3 | Main |
| Washroom Type 2 | 3 | Basement |
| Washroom Type 3 | 0 | |
| Washroom Type 4 | 0 | |
| Washroom Type 5 | 0 | |
| Washroom Type 6 | 3 | Main |
| Washroom Type 7 | 3 | Basement |
| Washroom Type 8 | 0 | |
| Washroom Type 9 | 0 | |
| Washroom Type 10 | 0 |
| Total Area: | 0.00 |
| Property Type: | Detached |
| Style: | Bungalow |
| Exterior: | Stucco (Plaster) |
| Garage Type: | Detached |
| (Parking/)Drive: | Available |
| Drive Parking Spaces: | 3 |
| Park #1 | |
| Parking Type: | Available |
| Park #2 | |
| Parking Type: | Available |
| Pool: | None |
| Approximatly Square Footage: | 700-1100 |
| CAC Included: | N |
| Water Included: | N |
| Cabel TV Included: | N |
| Common Elements Included: | N |
| Heat Included: | N |
| Parking Included: | N |
| Condo Tax Included: | N |
| Building Insurance Included: | N |
| Fireplace/Stove: | Y |
| Heat Type: | Forced Air |
| Central Air Conditioning: | Central Air |
| Central Vac: | N |
| Laundry Level: | Syste |
| Ensuite Laundry: | F |
| Sewers: | Sewer |
$
%
Years
This calculator is for demonstration purposes only. Always consult a professional
financial advisor before making personal financial decisions.
| Although the information displayed is believed to be accurate, no warranties or representations are made of any kind. |
| SUTTON GROUP REALTY SYSTEMS INC. |
|
|

Sumit Chopra
Broker
Dir:
647-964-2184
Bus:
905-230-3100
Fax:
905-230-8577
| Virtual Tour | Book Showing | Email a Friend |
Jump To:
At a Glance:
| Type: | Freehold - Detached |
| Area: | Peel |
| Municipality: | Mississauga |
| Neighbourhood: | Lakeview |
| Style: | Bungalow |
| Tax: | $5,415 |
| Beds: | 3 |
| Baths: | 2 |
| Fireplace: | Y |
| Pool: | None |
Locatin Map:
Payment Calculator:



































































