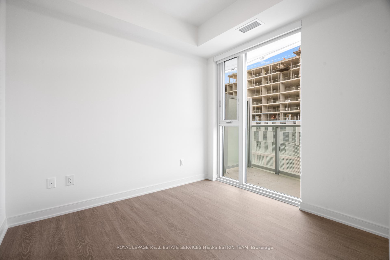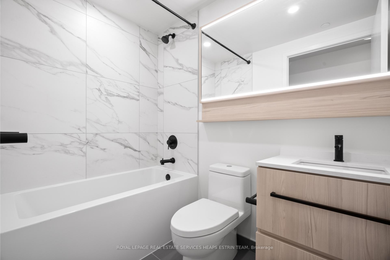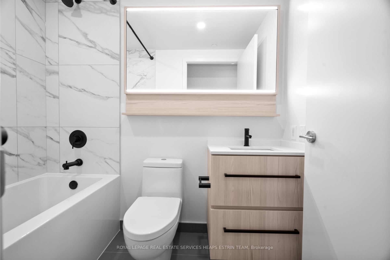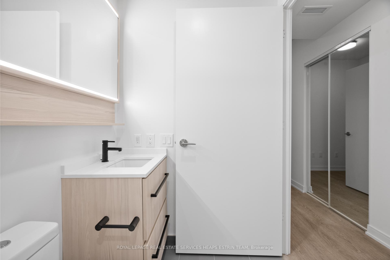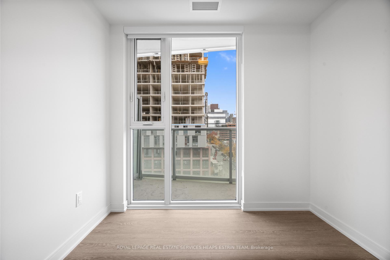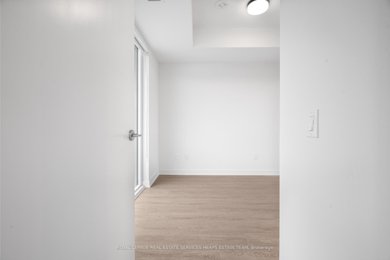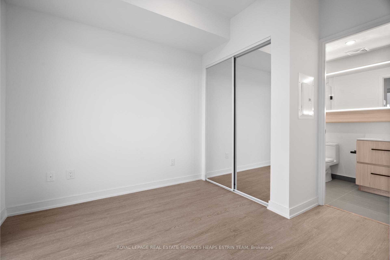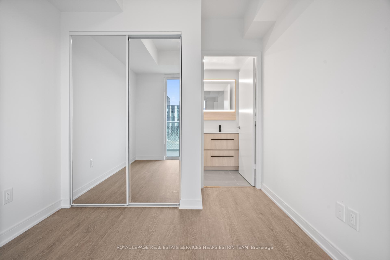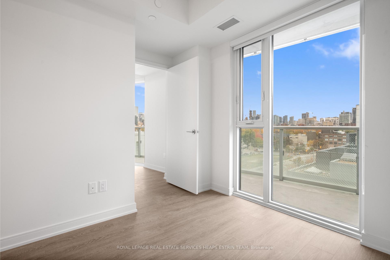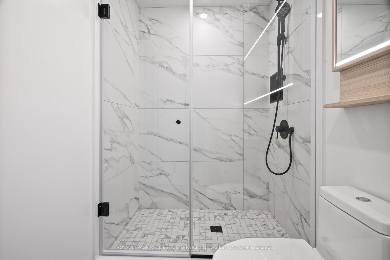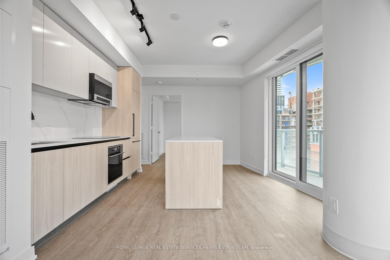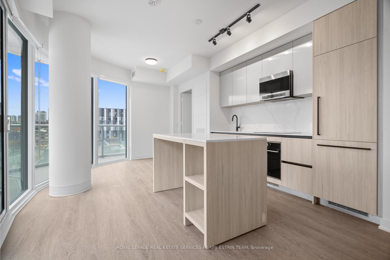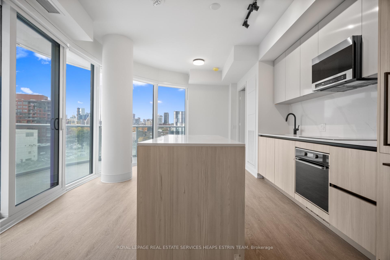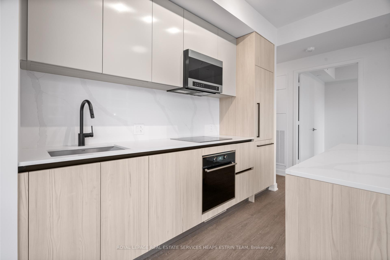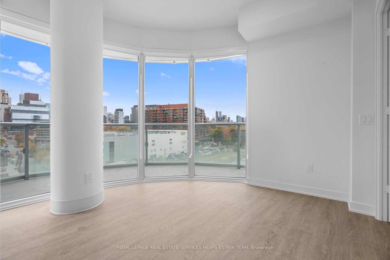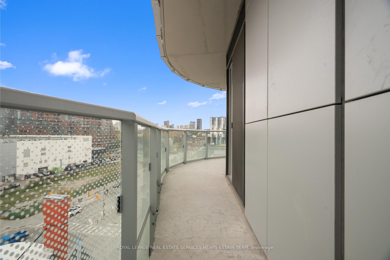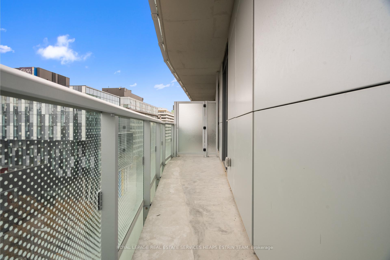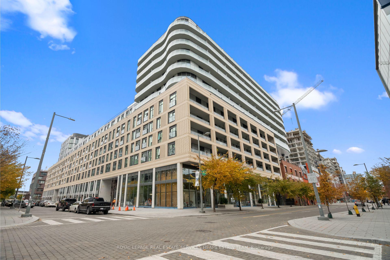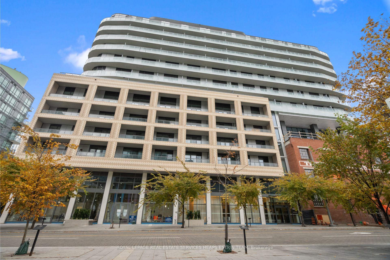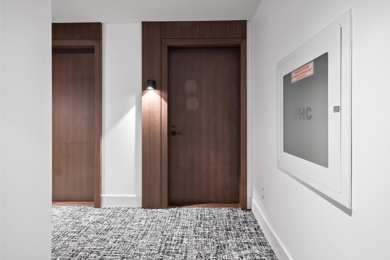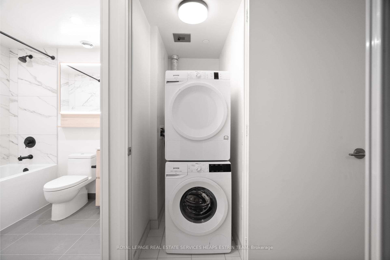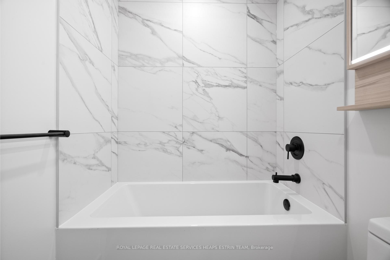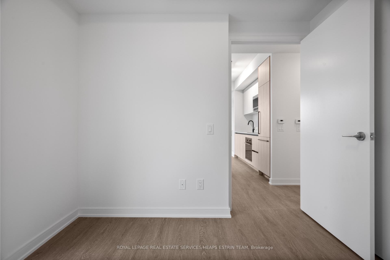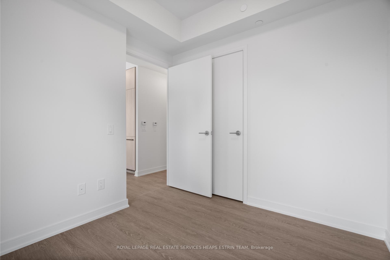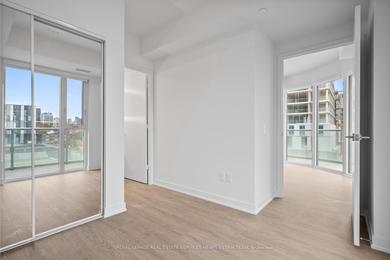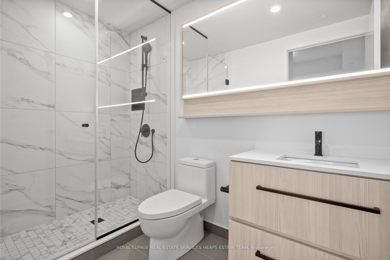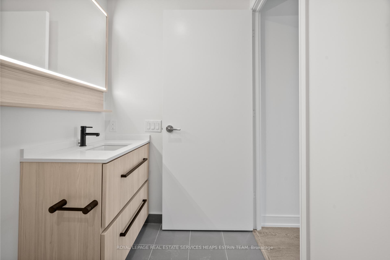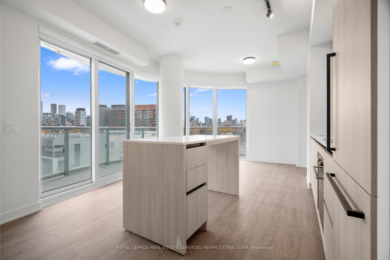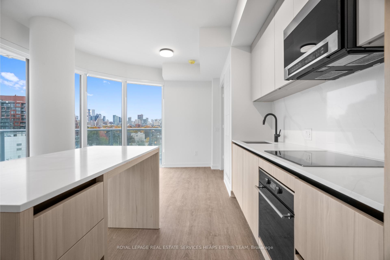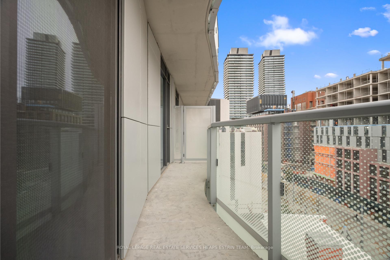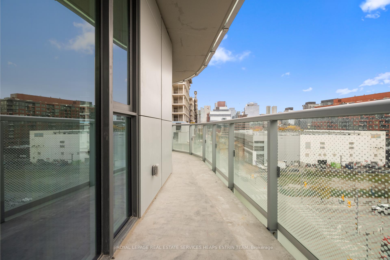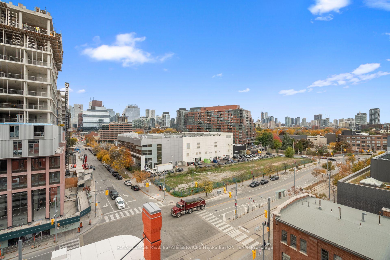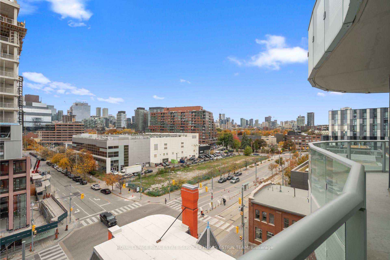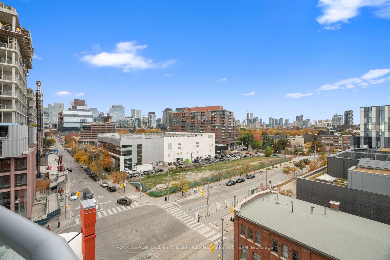$699,000
Available - For Sale
Listing ID: C12175146
425 Front Stre East , Toronto, M5A 0X2, Toronto
| Welcome to Canary House Condos, Unit 718, a brand-new, never-lived-in 2-bedroom, 2-bathroom corner suite in the heart of Toronto's vibrant Canary District. This corner unit boasts a highly desirable split bedroom layout, floor-to-ceiling windows, premium upgrades, and a premium oversized parking space. With northwest exposure, natural light floods the space, accentuating the seamless indoor-outdoor flow. A wrap-around balcony extends along the unit, offering breathtaking city views and a private outdoor retreat. Residents enjoy an array of state-of-the-art amenities, including concierge service, a rooftop patio ideal for entertaining, and well-appointed communal spaces such as a kitchen, lounge, and dining area perfect for hosting. The Island can be removed at the Buyer's request. Additional conveniences include a fitness studio, karaoke/theatre room, library, multi-purpose studio, conference room, and a dedicated pet washing station for pet owners. Nestled in a thriving neighbourhood, this residence is close to the YMCA, Distillery District, parks, cafes, and public transit, offering luxury and convenience. |
| Price | $699,000 |
| Taxes: | $0.00 |
| Occupancy: | Vacant |
| Address: | 425 Front Stre East , Toronto, M5A 0X2, Toronto |
| Postal Code: | M5A 0X2 |
| Province/State: | Toronto |
| Directions/Cross Streets: | Front St. & Cherry St. |
| Washroom Type | No. of Pieces | Level |
| Washroom Type 1 | 4 | |
| Washroom Type 2 | 3 | |
| Washroom Type 3 | 0 | |
| Washroom Type 4 | 0 | |
| Washroom Type 5 | 0 |
| Total Area: | 0.00 |
| Approximatly Age: | New |
| Washrooms: | 2 |
| Heat Type: | Forced Air |
| Central Air Conditioning: | Central Air |
$
%
Years
This calculator is for demonstration purposes only. Always consult a professional
financial advisor before making personal financial decisions.
| Although the information displayed is believed to be accurate, no warranties or representations are made of any kind. |
| ROYAL LEPAGE REAL ESTATE SERVICES HEAPS ESTRIN TEAM |
|
|

Sumit Chopra
Broker
Dir:
647-964-2184
Bus:
905-230-3100
Fax:
905-230-8577
| Book Showing | Email a Friend |
Jump To:
At a Glance:
| Type: | Com - Condo Apartment |
| Area: | Toronto |
| Municipality: | Toronto C08 |
| Neighbourhood: | Waterfront Communities C8 |
| Style: | Apartment |
| Approximate Age: | New |
| Maintenance Fee: | $645.4 |
| Beds: | 2+1 |
| Baths: | 2 |
| Fireplace: | N |
Locatin Map:
Payment Calculator:

