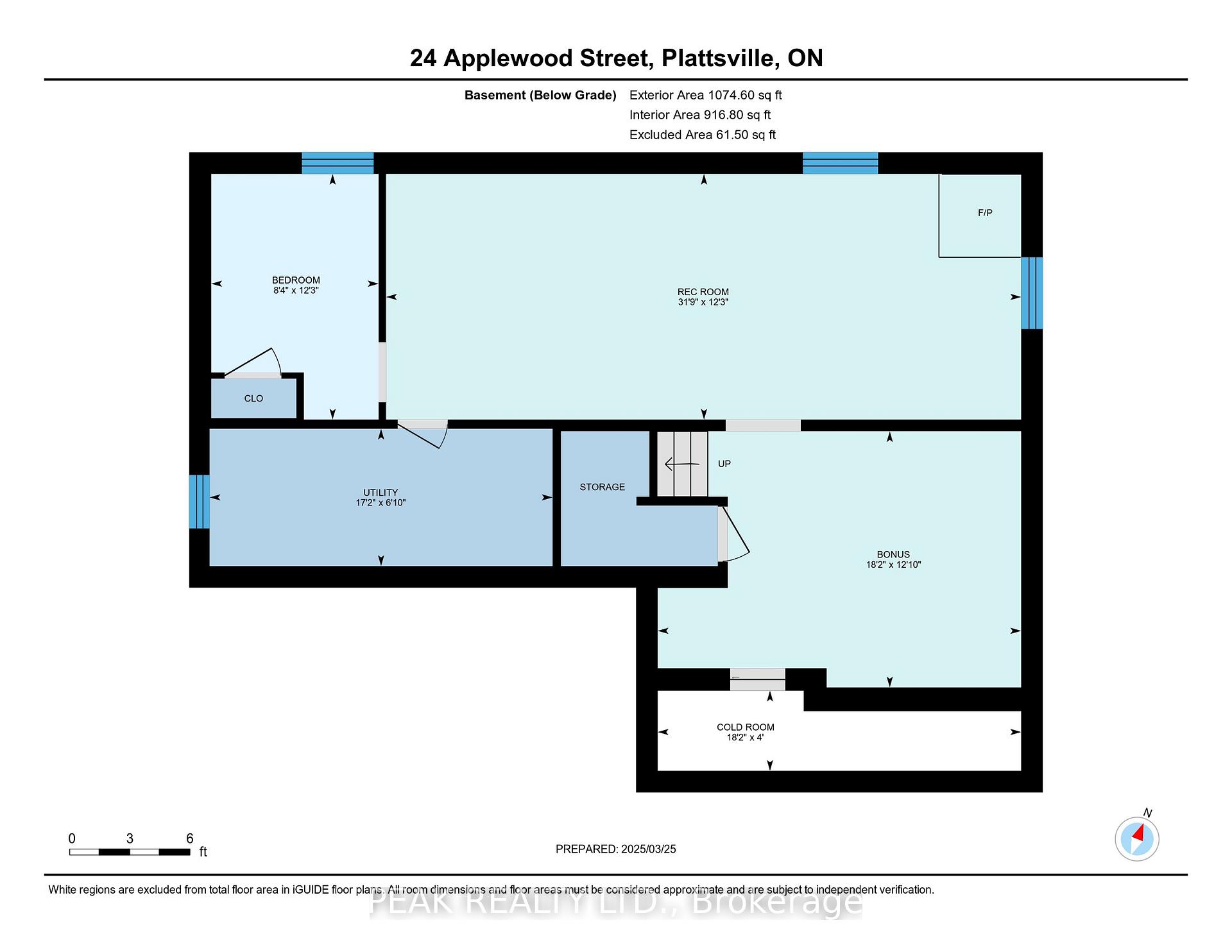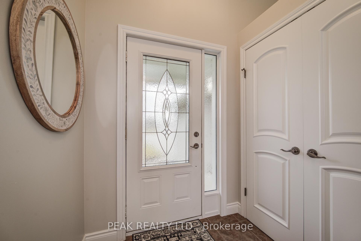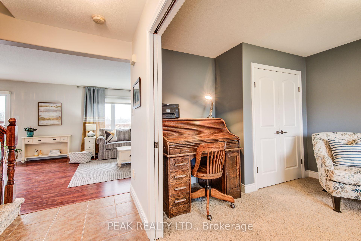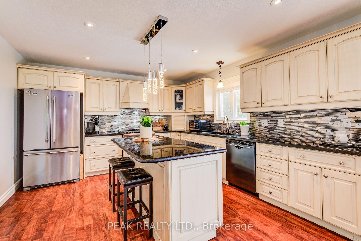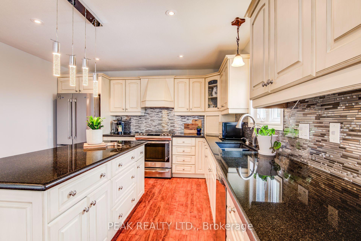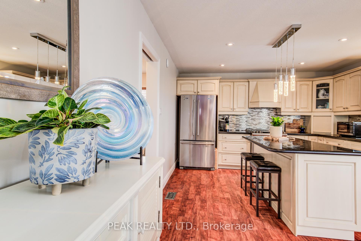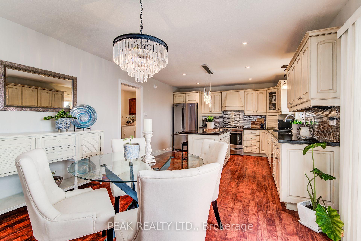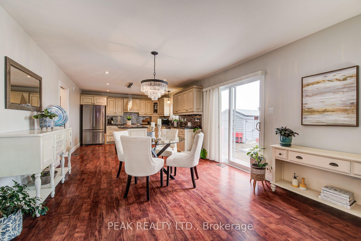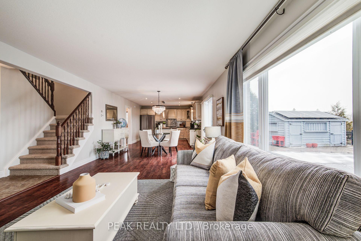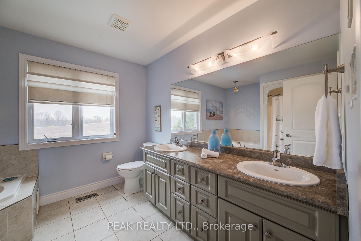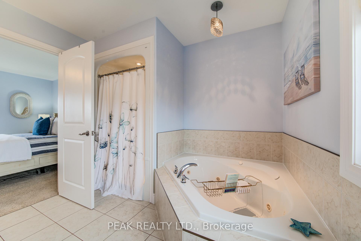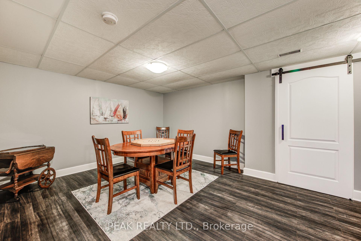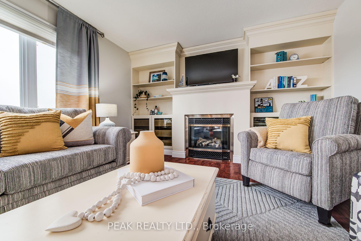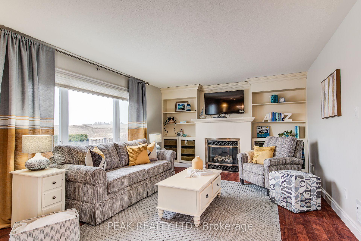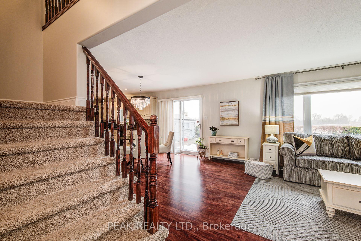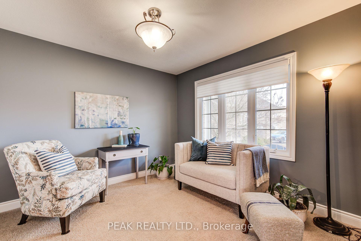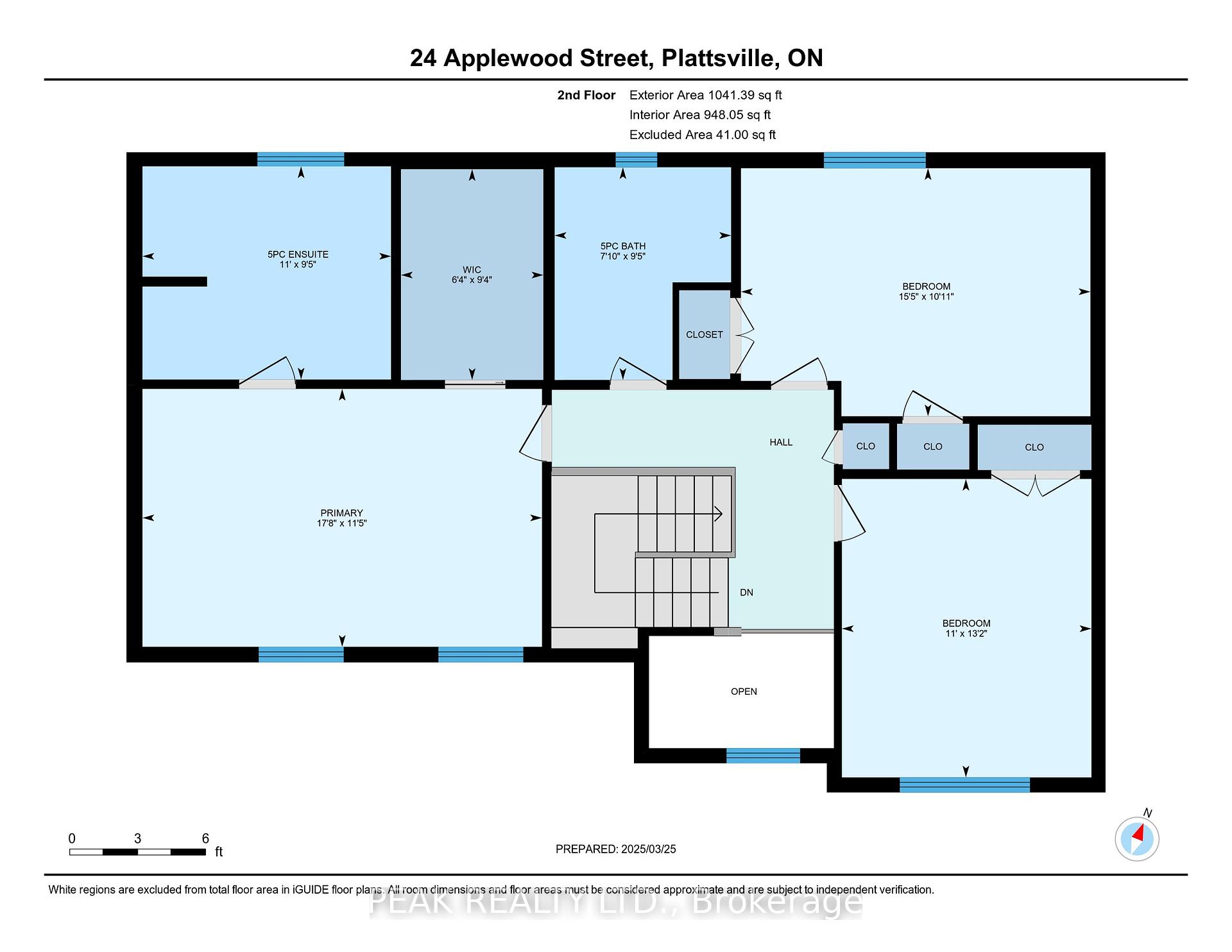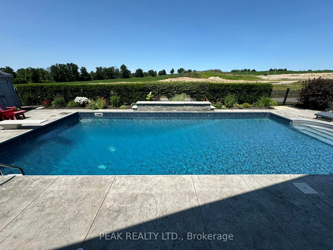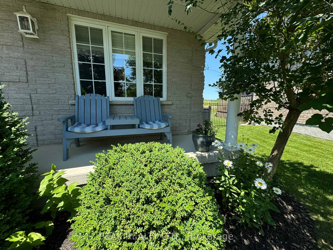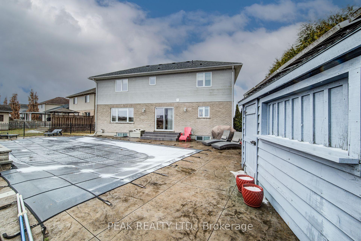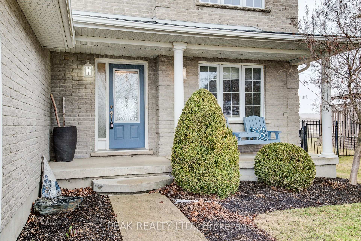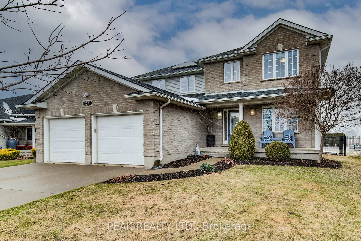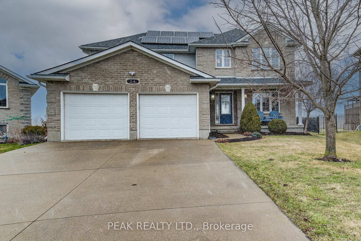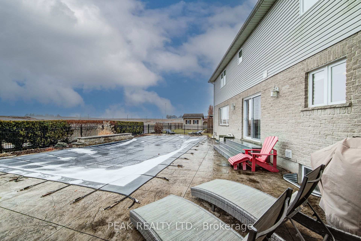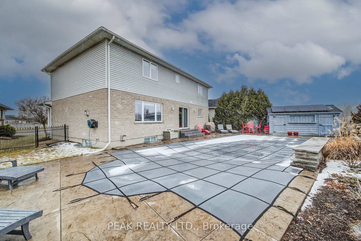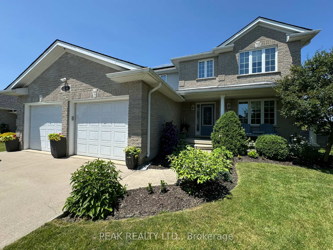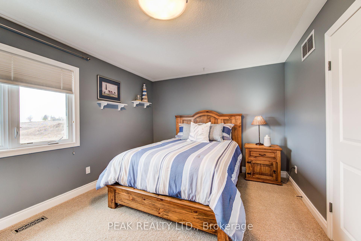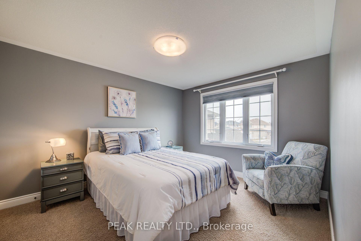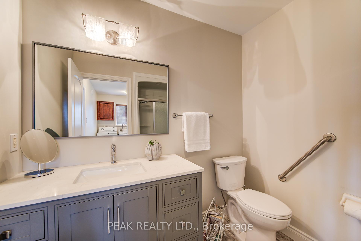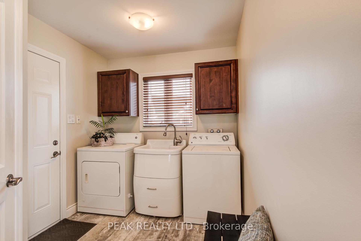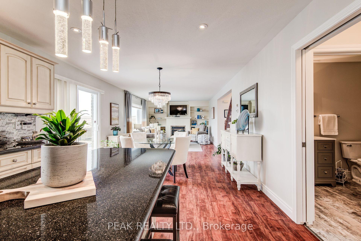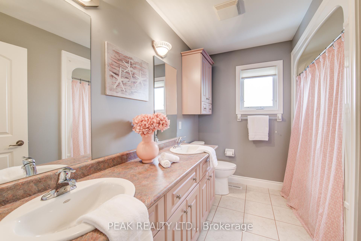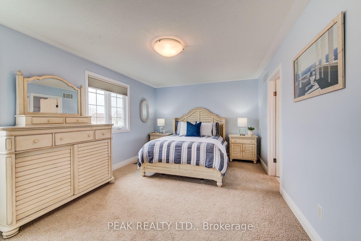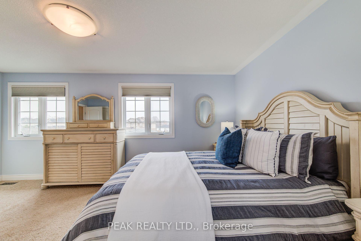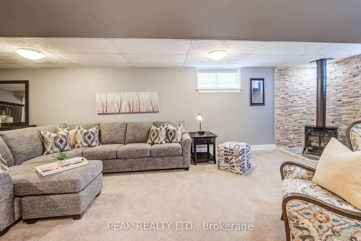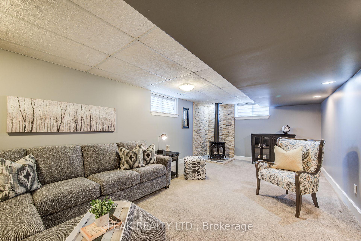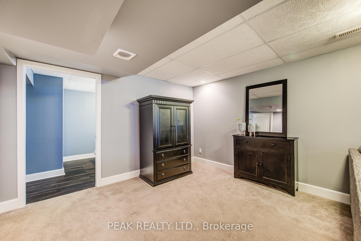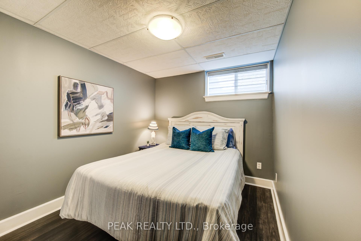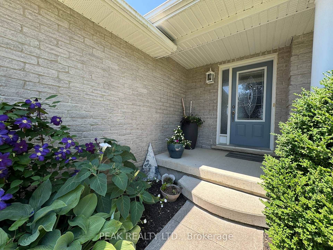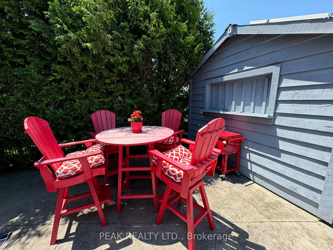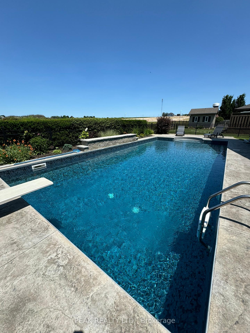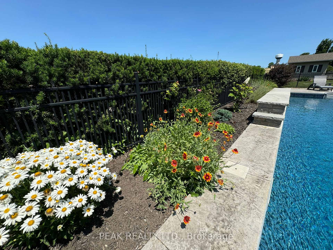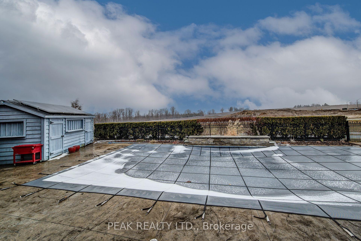$988,500
Available - For Sale
Listing ID: X12121902
24 Applewood Stre , Blandford-Blenheim, N0J 1S0, Oxford
| Your search ends here! This exceptional two-story residence, nestled at the peaceful end of a cul-de-sac, offers an unparalleled family lifestyle. Boasting over 3,000 square feet of refined living space, this 4+1 bedroom, 3-bathroom home features a double garage and a stunning inground 39' x 19' SALT WATER POOL with pool shed. Enjoy seamless entertaining in the open-concept main floor, showcasing a custom kitchen with granite countertops, a stylish island, and a glass tile backsplash. The living room, complete with a gas fireplace and custom built-ins, flows effortlessly into the dinette. Step outside to a stamped concrete patio and pool area, perfect for enjoying breathtaking northwestern views and amazing sunsets. With a finished basement offering a spacious recreation room, additional bedroom/office, and rough-in for a future bath, this home provides ample space for everyone. Benefit from a newer roof (2022) with owned solar panels generating approximately $4,000 annually. Enjoy the convenience of walking to schools, parks, and recreational facilities, with easy access to KW, Cambridge, Woodstock, and Brantford. This meticulously maintained property is ready for you to call home. |
| Price | $988,500 |
| Taxes: | $4928.00 |
| Occupancy: | Owner |
| Address: | 24 Applewood Stre , Blandford-Blenheim, N0J 1S0, Oxford |
| Directions/Cross Streets: | FENNEL/TODD'S WAY |
| Rooms: | 10 |
| Rooms +: | 2 |
| Bedrooms: | 4 |
| Bedrooms +: | 1 |
| Family Room: | F |
| Basement: | Full, Finished |
| Level/Floor | Room | Length(ft) | Width(ft) | Descriptions | |
| Room 1 | Main | Bedroom 2 | 13.32 | 10.66 | |
| Room 2 | Main | Other | 12.66 | 10.5 | |
| Room 3 | Main | Foyer | 12.6 | 5.58 | |
| Room 4 | Main | Kitchen | 12.66 | 13.15 | |
| Room 5 | Main | Laundry | 7.41 | 11.74 | |
| Room 6 | Main | Living Ro | 12.66 | 17.42 | |
| Room 7 | Second | Bedroom 3 | 10.92 | 15.42 | |
| Room 8 | Second | Bedroom 4 | 13.15 | 10.99 | |
| Room 9 | Second | Bedroom | 11.41 | 17.65 | 5 Pc Ensuite |
| Room 10 | Second | Other | 9.32 | 6.33 | Walk-In Closet(s) |
| Room 11 | Basement | Bedroom 5 | 12.23 | 8.33 | |
| Room 12 | Basement | Other | 12.82 | 18.17 | |
| Room 13 | Basement | Cold Room | 4 | 18.17 | |
| Room 14 | Basement | Recreatio | 12.23 | 31.75 | |
| Room 15 | Basement | Utility R | 6.82 | 17.15 |
| Washroom Type | No. of Pieces | Level |
| Washroom Type 1 | 3 | Main |
| Washroom Type 2 | 5 | Second |
| Washroom Type 3 | 0 | |
| Washroom Type 4 | 0 | |
| Washroom Type 5 | 0 |
| Total Area: | 0.00 |
| Approximatly Age: | 16-30 |
| Property Type: | Detached |
| Style: | 2-Storey |
| Exterior: | Brick, Vinyl Siding |
| Garage Type: | Attached |
| (Parking/)Drive: | Private Do |
| Drive Parking Spaces: | 4 |
| Park #1 | |
| Parking Type: | Private Do |
| Park #2 | |
| Parking Type: | Private Do |
| Pool: | Inground |
| Other Structures: | Fence - Full, |
| Approximatly Age: | 16-30 |
| Approximatly Square Footage: | 2000-2500 |
| Property Features: | School Bus R, School |
| CAC Included: | N |
| Water Included: | N |
| Cabel TV Included: | N |
| Common Elements Included: | N |
| Heat Included: | N |
| Parking Included: | N |
| Condo Tax Included: | N |
| Building Insurance Included: | N |
| Fireplace/Stove: | Y |
| Heat Type: | Forced Air |
| Central Air Conditioning: | Central Air |
| Central Vac: | Y |
| Laundry Level: | Syste |
| Ensuite Laundry: | F |
| Sewers: | Sewer |
$
%
Years
This calculator is for demonstration purposes only. Always consult a professional
financial advisor before making personal financial decisions.
| Although the information displayed is believed to be accurate, no warranties or representations are made of any kind. |
| PEAK REALTY LTD. |
|
|

Sumit Chopra
Broker
Dir:
647-964-2184
Bus:
905-230-3100
Fax:
905-230-8577
| Virtual Tour | Book Showing | Email a Friend |
Jump To:
At a Glance:
| Type: | Freehold - Detached |
| Area: | Oxford |
| Municipality: | Blandford-Blenheim |
| Neighbourhood: | Plattsville |
| Style: | 2-Storey |
| Approximate Age: | 16-30 |
| Tax: | $4,928 |
| Beds: | 4+1 |
| Baths: | 3 |
| Fireplace: | Y |
| Pool: | Inground |
Locatin Map:
Payment Calculator:

