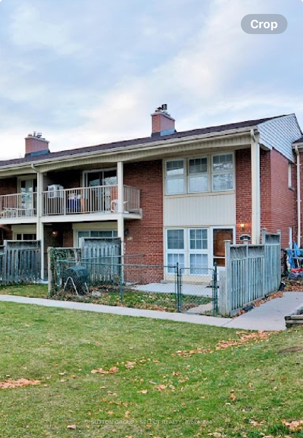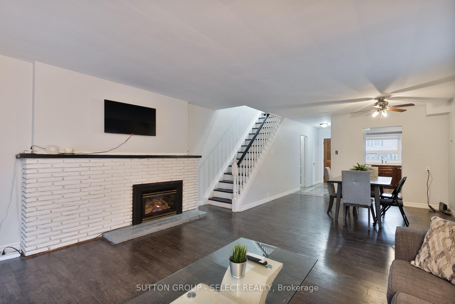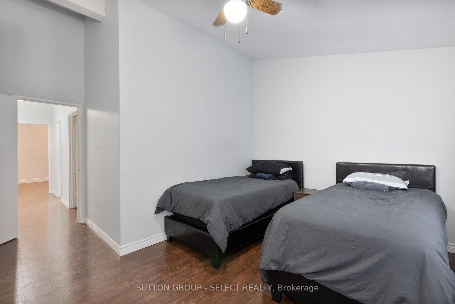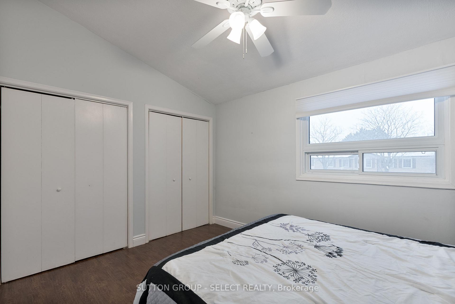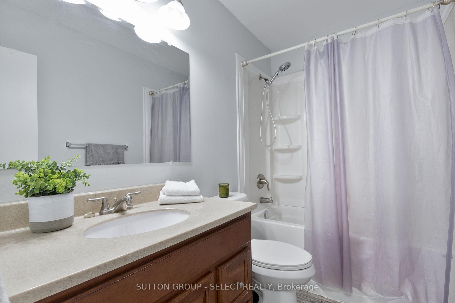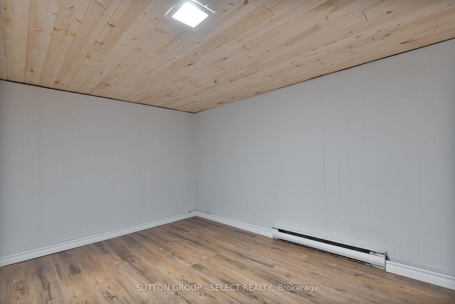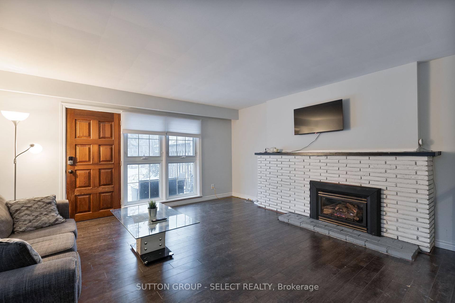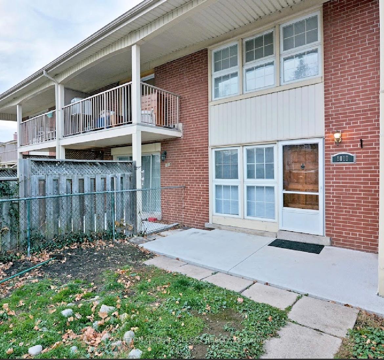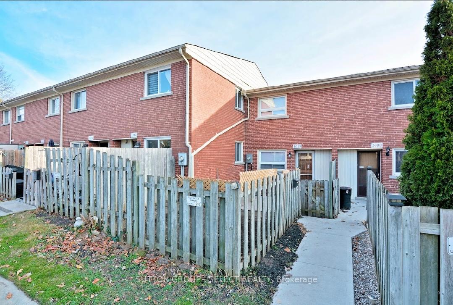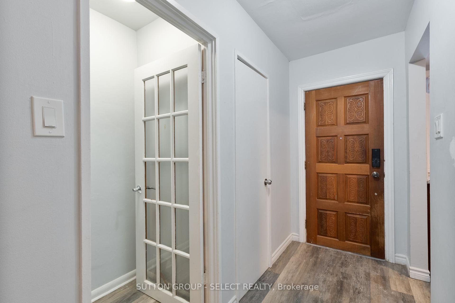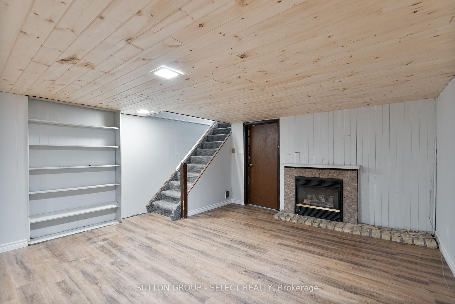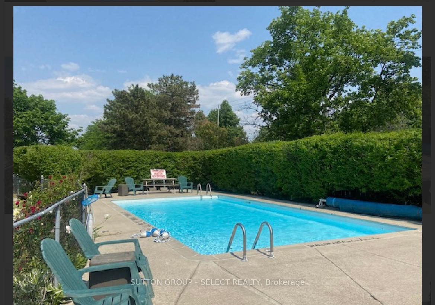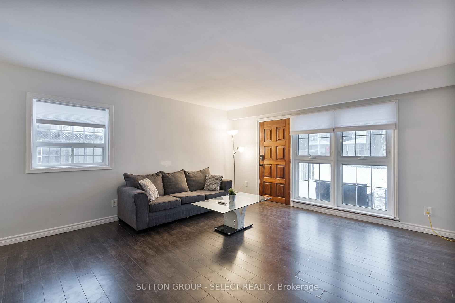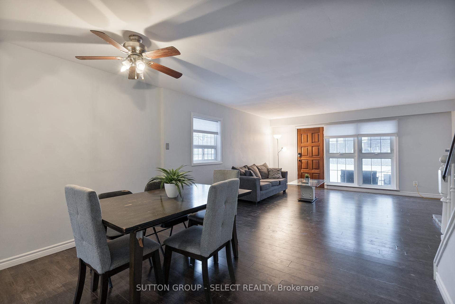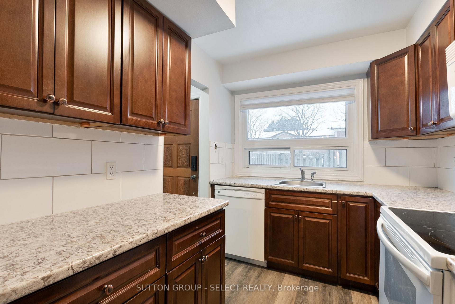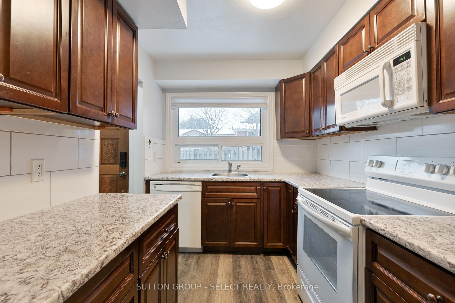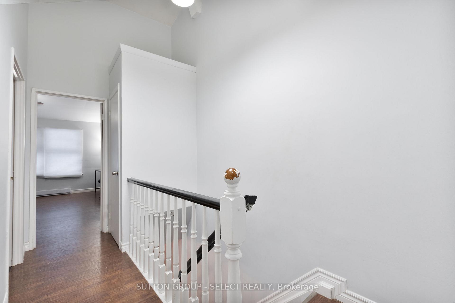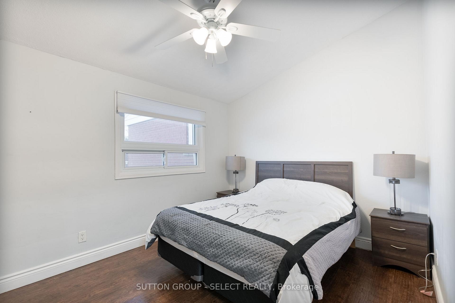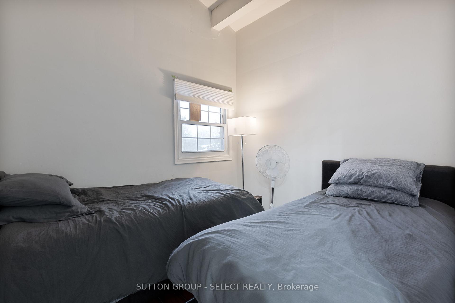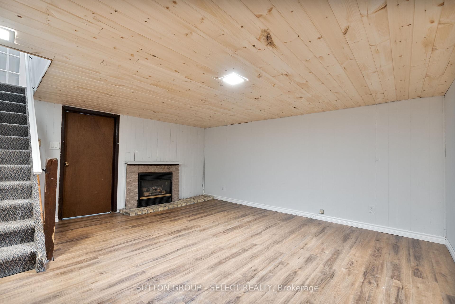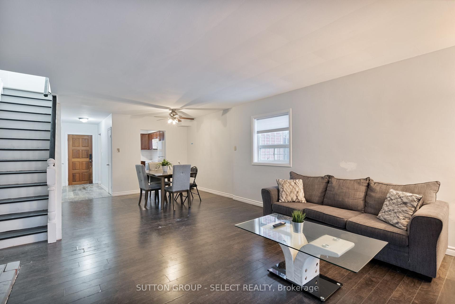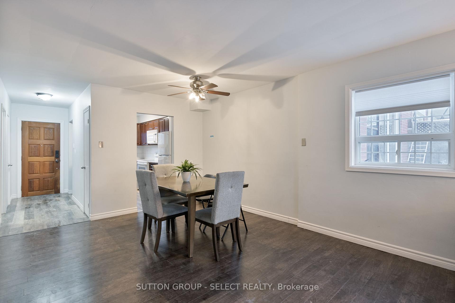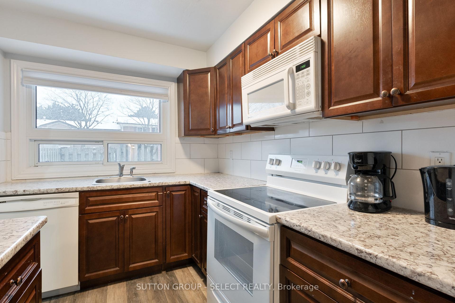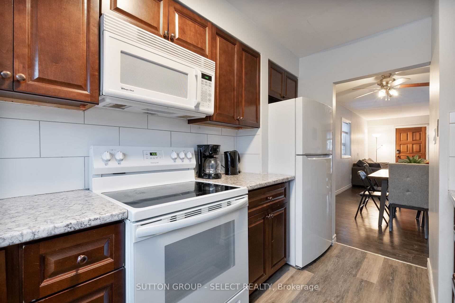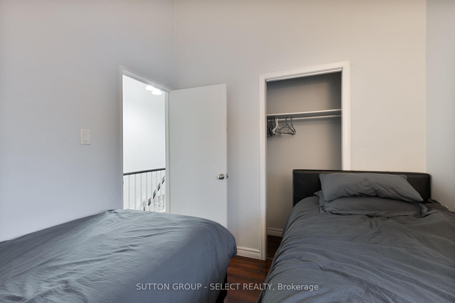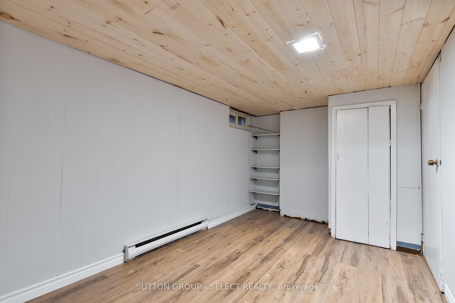$369,900
Available - For Sale
Listing ID: X12189766
1010 Kipps Lane , London East, N5Y 4S5, Middlesex
| Great opportunity for 1st time home buyers or as an investment. 3+1 bedroom, 1.5 baths, 2 storey condo with outdoor inground pool steps away. Spacious main floor with living/dining room combo with gas fireplace. Updated Kitchen comes with built-in microwave, stove, fridge and dishwasher. 3 spacious bedroom upstairs. Vaulted ceilings. Finished lower level rec room with another gas fireplace and additional room/bedroom. Lower level storage/laundry room. 2 private fenced in yards. Short distance to schools and amenities. Close to walking trails along Thames River. Direct bus route to Fanshawe College. Currently rented and 24 hour notice to view. All furniture can be included upon request at no cost. Book your showing today! |
| Price | $369,900 |
| Taxes: | $1306.00 |
| Occupancy: | Tenant |
| Address: | 1010 Kipps Lane , London East, N5Y 4S5, Middlesex |
| Postal Code: | N5Y 4S5 |
| Province/State: | Middlesex |
| Directions/Cross Streets: | ADELAID AND KIPPS LANE |
| Level/Floor | Room | Length(ft) | Width(ft) | Descriptions | |
| Room 1 | Main | Dining Ro | 16.33 | 14.99 | |
| Room 2 | Main | Dining Ro | 8.66 | 11.09 | |
| Room 3 | Second | Bedroom | 12 | 7.51 | |
| Room 4 | Second | Bedroom 2 | 14.66 | 9.58 | |
| Room 5 | Second | Bedroom 3 | 12.76 | 8.59 | |
| Room 6 | Basement | Utility R | 8.33 | 8.33 | |
| Room 7 | Basement | Den | 14.99 | 12 | |
| Room 8 | Basement | Recreatio | 14.4 | 8.59 | |
| Room 9 | Main | 16.01 | 14.99 |
| Washroom Type | No. of Pieces | Level |
| Washroom Type 1 | 2 | |
| Washroom Type 2 | 4 | |
| Washroom Type 3 | 0 | |
| Washroom Type 4 | 0 | |
| Washroom Type 5 | 0 |
| Total Area: | 0.00 |
| Washrooms: | 2 |
| Heat Type: | Baseboard |
| Central Air Conditioning: | Wall Unit(s |
$
%
Years
This calculator is for demonstration purposes only. Always consult a professional
financial advisor before making personal financial decisions.
| Although the information displayed is believed to be accurate, no warranties or representations are made of any kind. |
| SUTTON GROUP - SELECT REALTY |
|
|

Sumit Chopra
Broker
Dir:
647-964-2184
Bus:
905-230-3100
Fax:
905-230-8577
| Virtual Tour | Book Showing | Email a Friend |
Jump To:
At a Glance:
| Type: | Com - Condo Townhouse |
| Area: | Middlesex |
| Municipality: | London East |
| Neighbourhood: | East A |
| Style: | 2-Storey |
| Tax: | $1,306 |
| Maintenance Fee: | $525 |
| Beds: | 3 |
| Baths: | 2 |
| Fireplace: | Y |
Locatin Map:
Payment Calculator:


